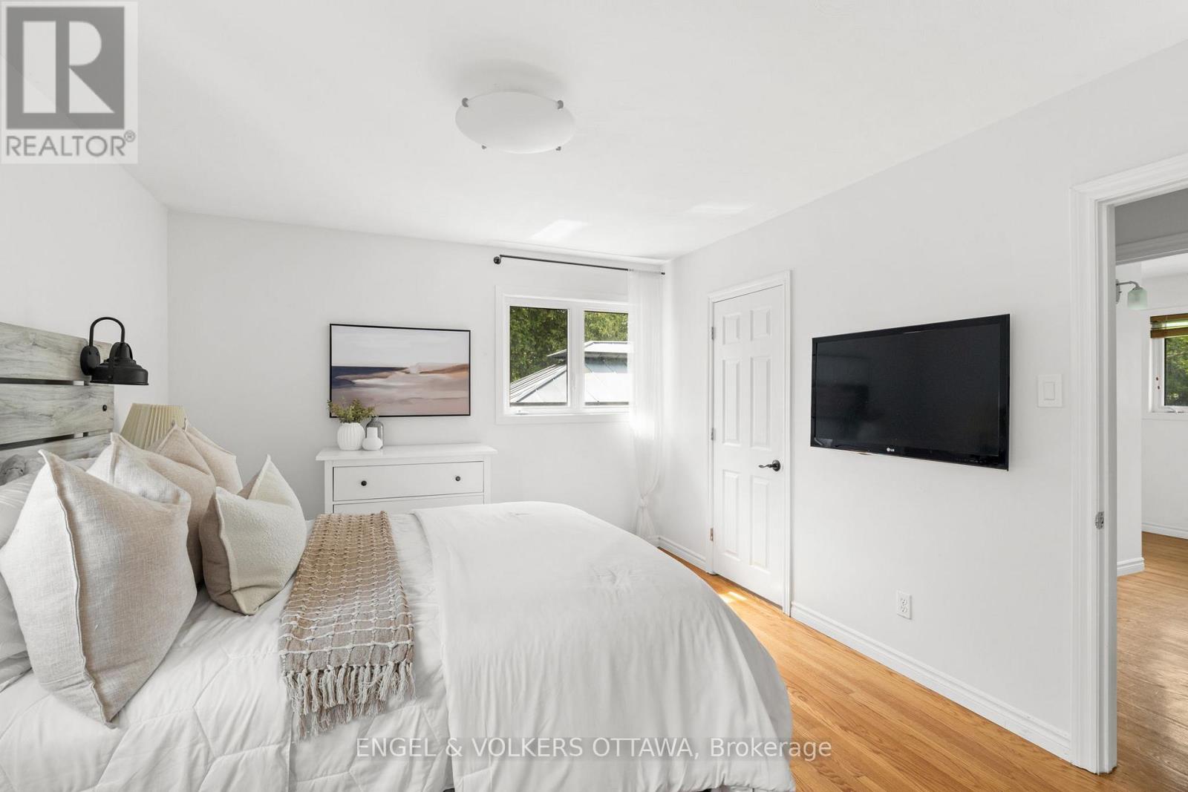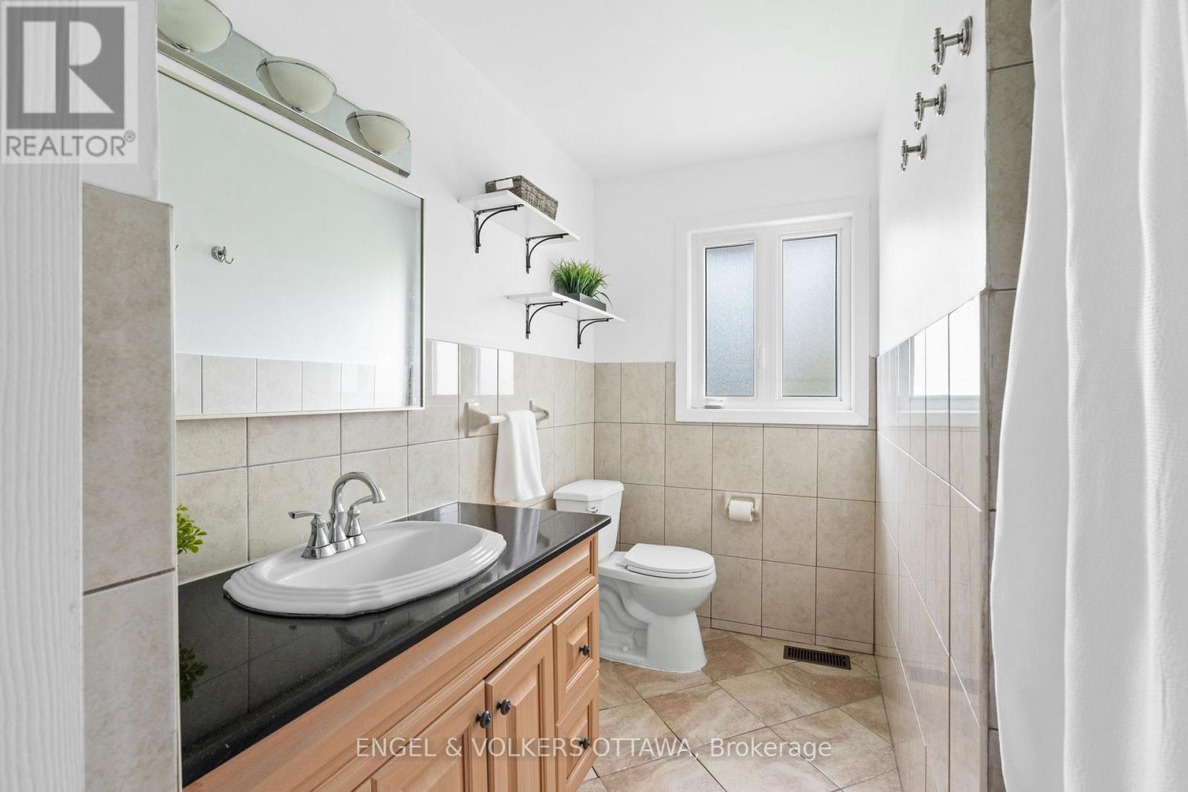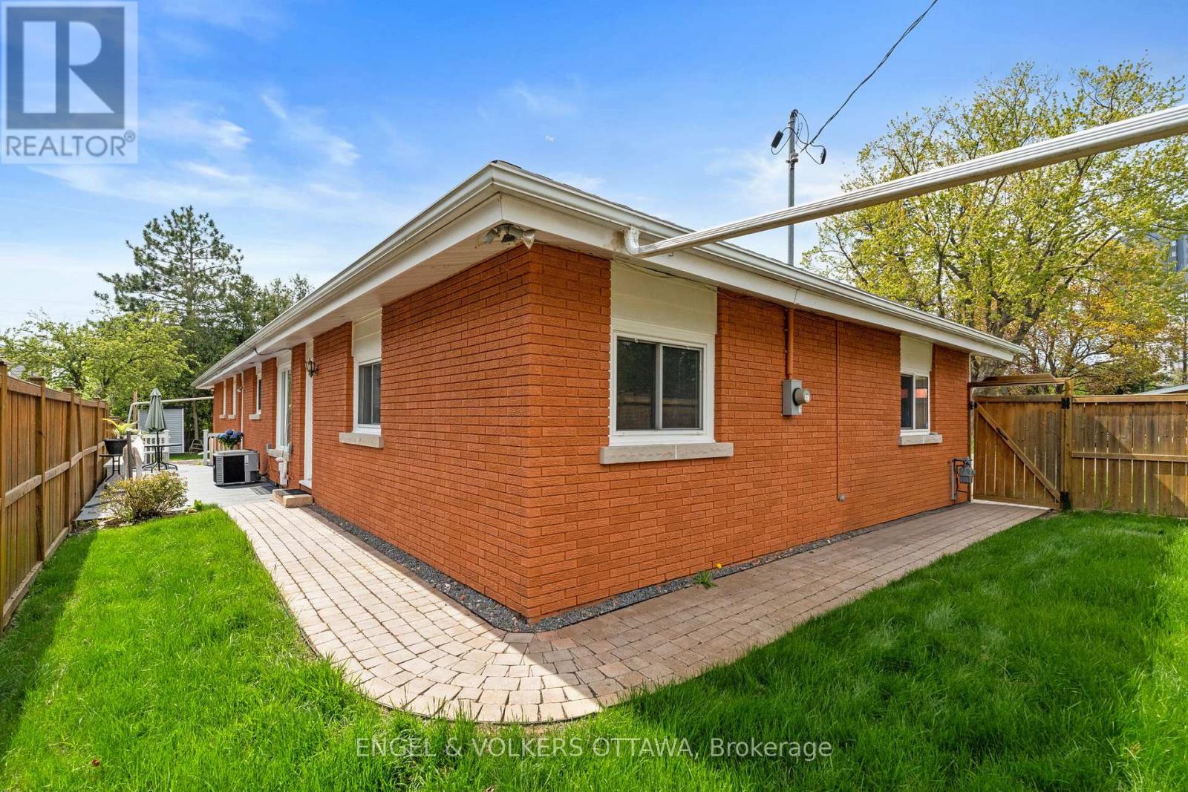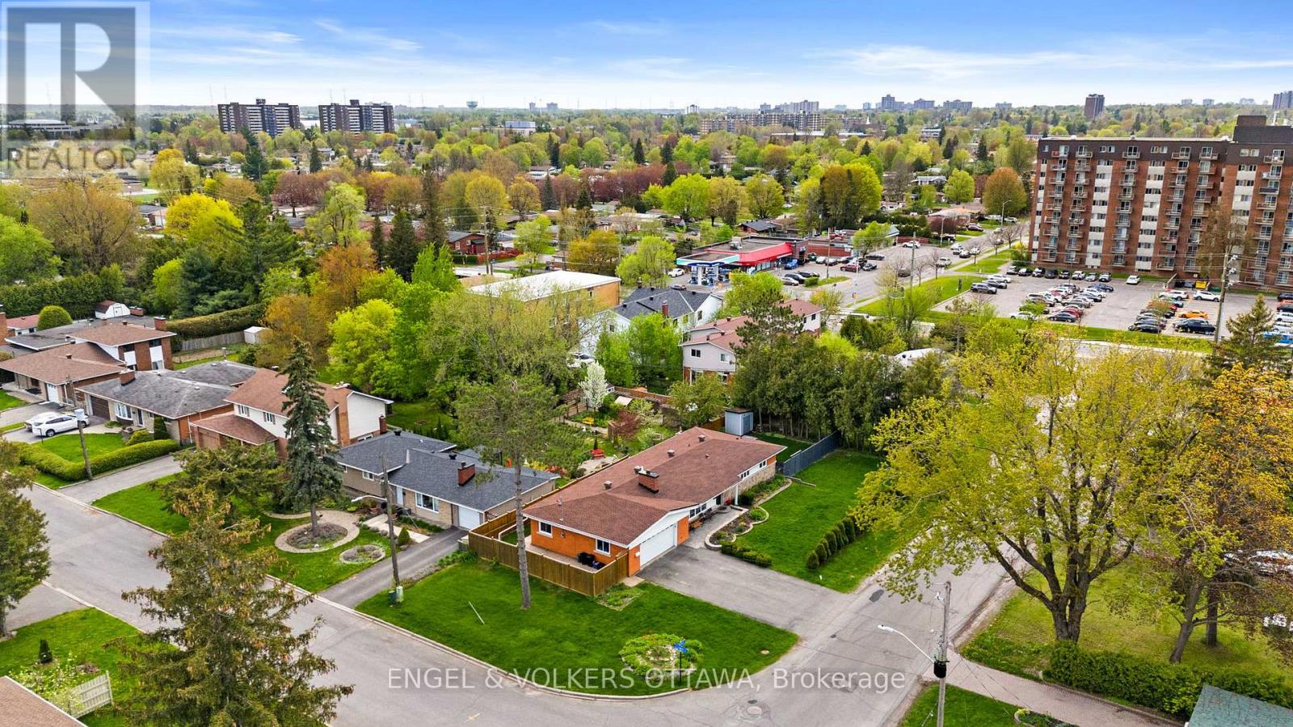6 卧室
3 浴室
1500 - 2000 sqft
平房
壁炉
中央空调
风热取暖
$869,900
Welcome to 1160 Tawney Road, a beautifully maintained bungalow with a basement in-law suite nestled on an oversized corner lot in Hawthorne Meadows. This sunny and charming home offers a warm and welcoming lifestyle just minutes from Ottawa's downtown core, with easy access to transit, schools, parks, shopping, and Ottawa's medical campus, including the General Hospital and CHEO. Inside, the bright and functional main level is thoughtfully designed for everyday living. The spacious living and dining areas are filled with natural light, providing a comfortable setting for family gatherings or entertaining. The well-appointed kitchen features ample cabinetry and direct access to the dining area. An additional room off the dining room makes for a great home office, main-level gym, or general-purpose area. The primary bedroom offers hardwood flooring, dual closets, and a private ensuite with a glass shower and quartz-topped vanity. Two additional bedrooms, a second full bathroom with granite counters and a deep soaker tub, and a dedicated laundry room complete this level. The fully finished lower level expands the home's living space with a complete in-law suite, featuring its own kitchen, open-concept family and dining areas, three private bedrooms with above-grade windows, and a full bathroom. Ideal for multi-generational living, rental income, or extended guest stays. Outdoors, the private, fenced backyard offers a perfect retreat with a large interlock patio, built-in gazebo, and lush green space framed by mature trees. Whether hosting summer barbecues or simply enjoying the sunshine throughout the day, this backyard is designed for relaxation and privacy. With its combination of space, functionality, and prime location, this home is ready to welcome you! (id:44758)
Open House
此属性有开放式房屋!
开始于:
2:00 pm
结束于:
4:00 pm
房源概要
|
MLS® Number
|
X12158458 |
|
房源类型
|
民宅 |
|
社区名字
|
3704 - Hawthorne Meadows |
|
附近的便利设施
|
学校, 公园, 公共交通 |
|
社区特征
|
School Bus, 社区活动中心 |
|
特征
|
亲戚套间 |
|
总车位
|
6 |
|
结构
|
Patio(s) |
详 情
|
浴室
|
3 |
|
地上卧房
|
3 |
|
地下卧室
|
3 |
|
总卧房
|
6 |
|
公寓设施
|
Fireplace(s) |
|
建筑风格
|
平房 |
|
地下室进展
|
已装修 |
|
地下室类型
|
全完工 |
|
施工种类
|
独立屋 |
|
空调
|
中央空调 |
|
外墙
|
砖, 石 |
|
壁炉
|
有 |
|
Fireplace Total
|
1 |
|
地基类型
|
混凝土 |
|
供暖方式
|
天然气 |
|
供暖类型
|
压力热风 |
|
储存空间
|
1 |
|
内部尺寸
|
1500 - 2000 Sqft |
|
类型
|
独立屋 |
|
设备间
|
市政供水 |
车 位
土地
|
英亩数
|
无 |
|
土地便利设施
|
学校, 公园, 公共交通 |
|
污水道
|
Sanitary Sewer |
|
土地深度
|
150 Ft |
|
土地宽度
|
67 Ft ,2 In |
|
不规则大小
|
67.2 X 150 Ft |
房 间
| 楼 层 |
类 型 |
长 度 |
宽 度 |
面 积 |
|
地下室 |
卧室 |
3.54 m |
4.06 m |
3.54 m x 4.06 m |
|
地下室 |
卧室 |
4.2 m |
4.13 m |
4.2 m x 4.13 m |
|
地下室 |
厨房 |
3.8 m |
3.42 m |
3.8 m x 3.42 m |
|
地下室 |
家庭房 |
4.04 m |
4.49 m |
4.04 m x 4.49 m |
|
地下室 |
卧室 |
3.61 m |
4.33 m |
3.61 m x 4.33 m |
|
地下室 |
浴室 |
2.2 m |
3.22 m |
2.2 m x 3.22 m |
|
地下室 |
设备间 |
4.13 m |
6 m |
4.13 m x 6 m |
|
地下室 |
设备间 |
2.58 m |
2.33 m |
2.58 m x 2.33 m |
|
地下室 |
其它 |
3.61 m |
4.02 m |
3.61 m x 4.02 m |
|
一楼 |
门厅 |
4.53 m |
2.4 m |
4.53 m x 2.4 m |
|
一楼 |
其它 |
3.01 m |
6.91 m |
3.01 m x 6.91 m |
|
一楼 |
其它 |
5.92 m |
6.86 m |
5.92 m x 6.86 m |
|
一楼 |
浴室 |
3.44 m |
2.4 m |
3.44 m x 2.4 m |
|
一楼 |
卧室 |
3.44 m |
2.73 m |
3.44 m x 2.73 m |
|
一楼 |
洗衣房 |
3.44 m |
3.02 m |
3.44 m x 3.02 m |
|
一楼 |
浴室 |
2.82 m |
1.84 m |
2.82 m x 1.84 m |
|
一楼 |
主卧 |
3.61 m |
4.37 m |
3.61 m x 4.37 m |
|
一楼 |
卧室 |
3.61 m |
2.35 m |
3.61 m x 2.35 m |
|
一楼 |
厨房 |
3.85 m |
3.95 m |
3.85 m x 3.95 m |
|
一楼 |
客厅 |
4.28 m |
6.33 m |
4.28 m x 6.33 m |
|
一楼 |
餐厅 |
3.95 m |
3.26 m |
3.95 m x 3.26 m |
https://www.realtor.ca/real-estate/28334649/1160-tawney-road-ottawa-3704-hawthorne-meadows










































