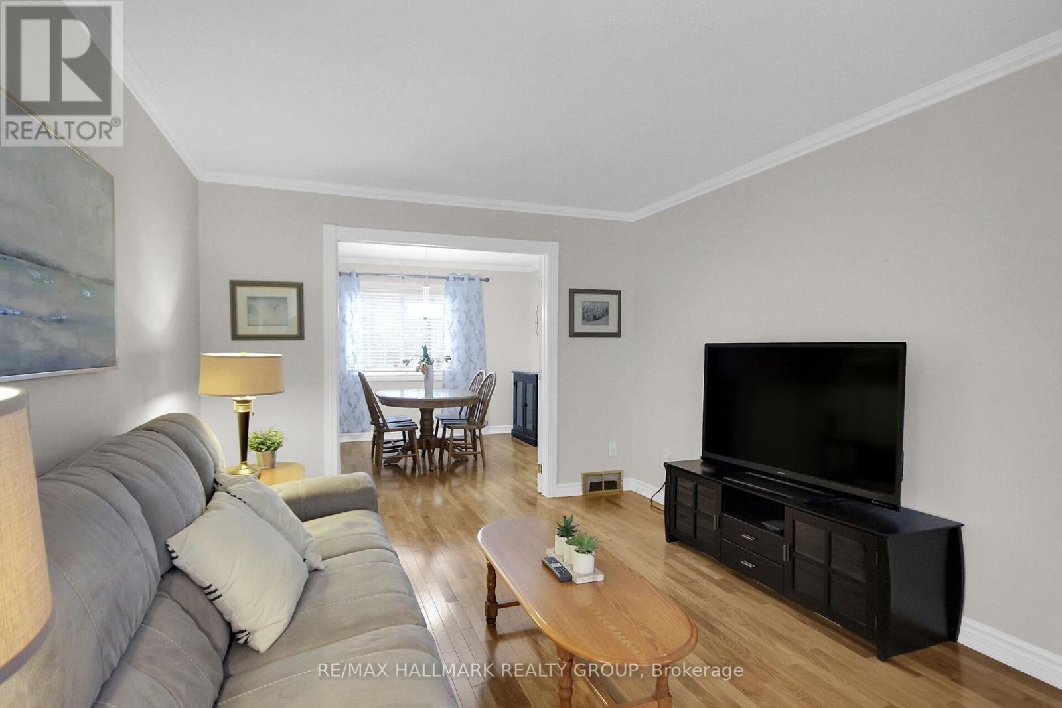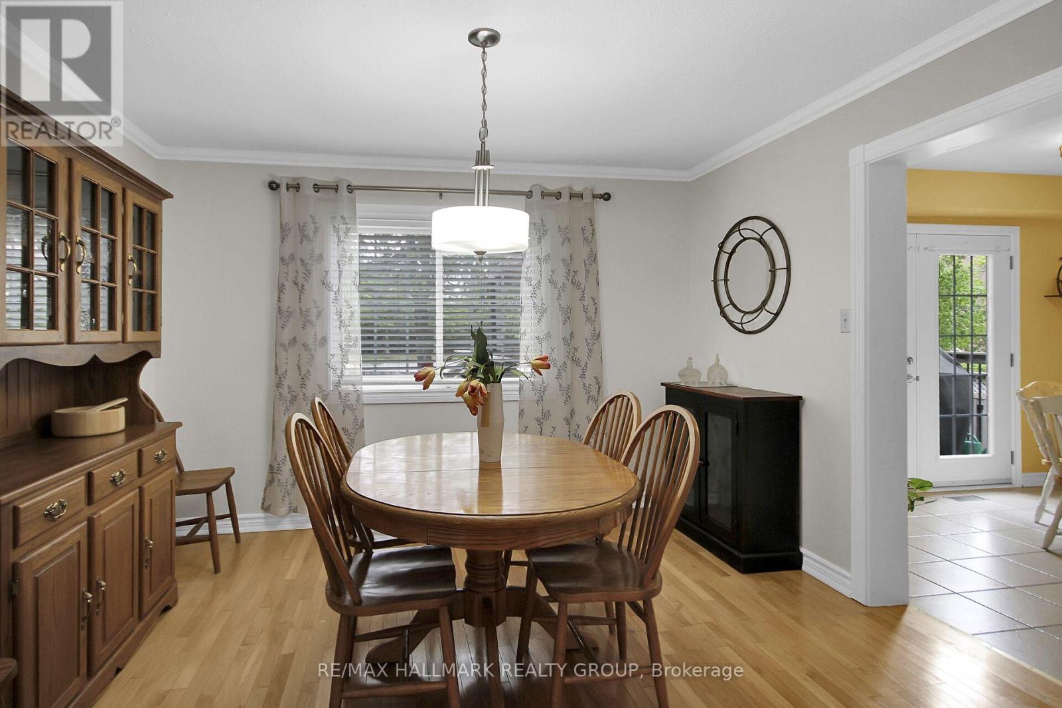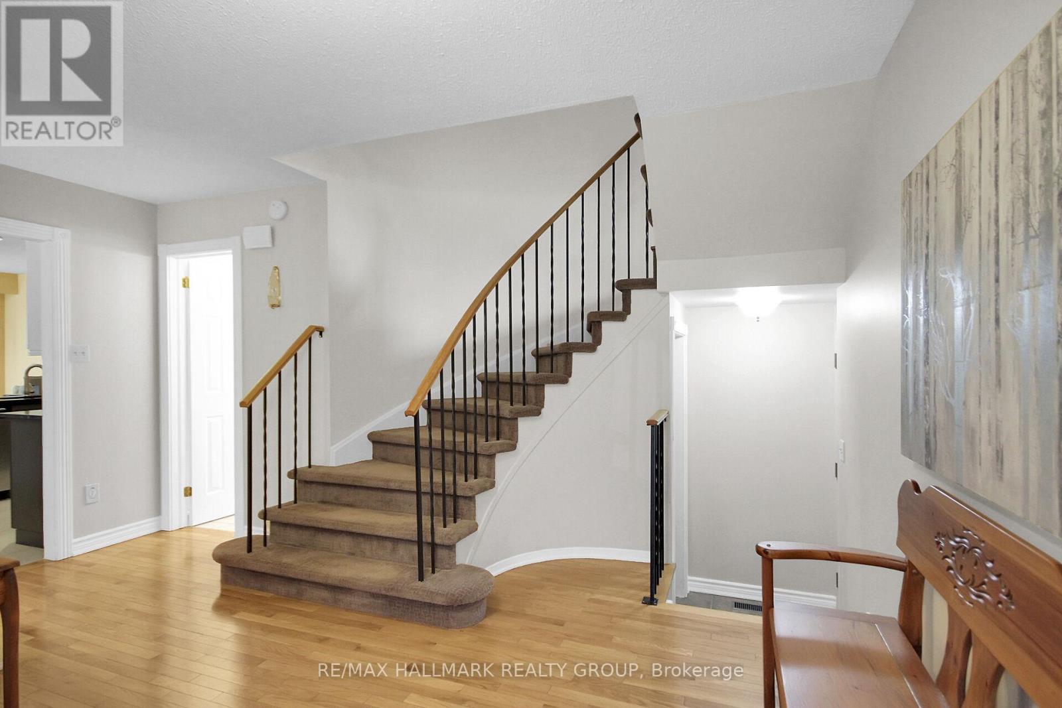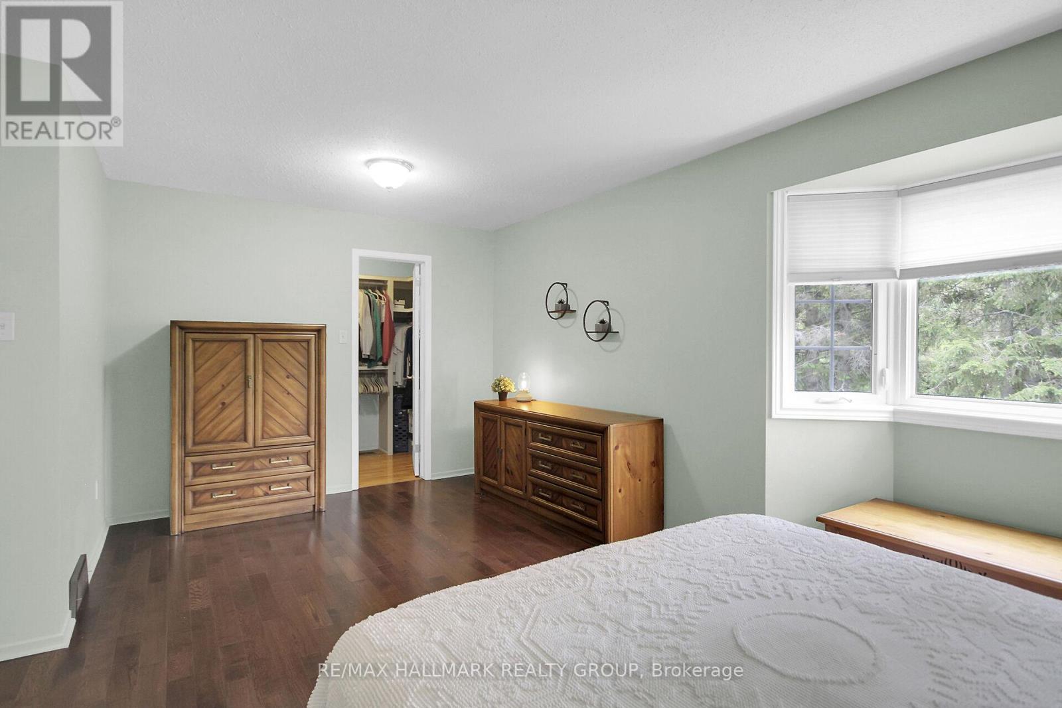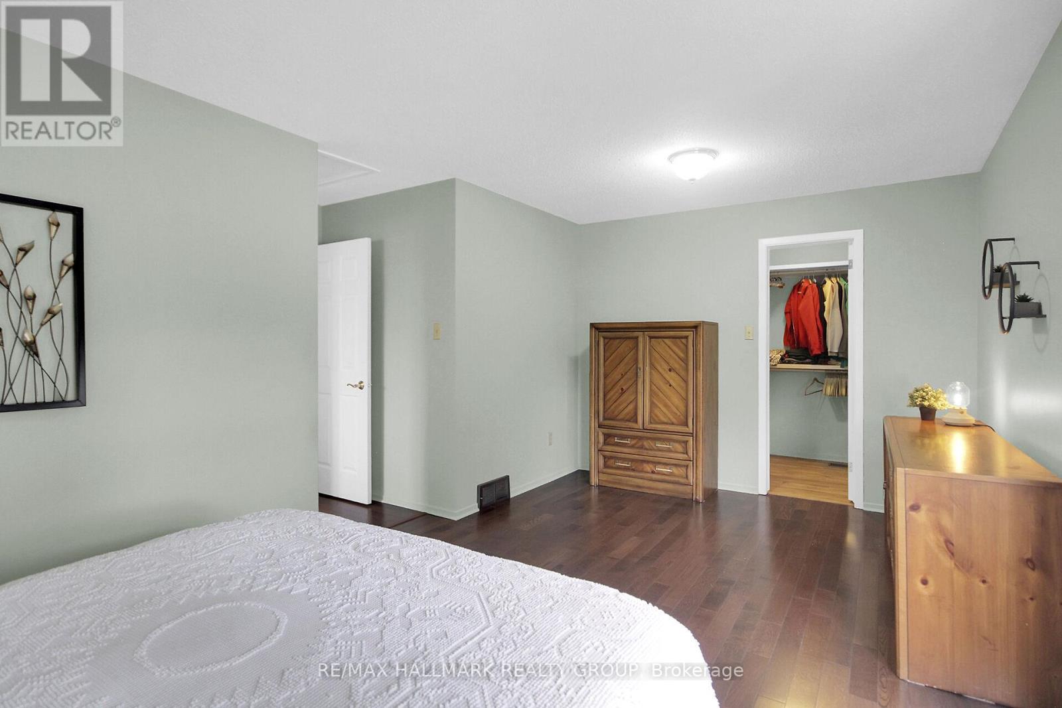3 卧室
3 浴室
1500 - 2000 sqft
壁炉
中央空调
风热取暖
$799,000
Welcome to 20 Palomino, where pride of ownership shines throughout! The inviting front entrance leads to a bright eat-in kitchen featuring recent updates and patio doors that open to your private fenced backyard with no rear neighbours for added privacy. The main floor offers a spacious dining room, a cozy family room, a convenient powder room and inside access to the attached garage. Above the garage is a bonus room with a gas fireplace that provides a perfect space for relaxing family time. Upstairs, hardwood flooring in the hallway leads to three generously sized bedrooms, a recently renovated main bathroom and a massive primary bedroom complete with a beautifully upgraded ensuite. The lower level includes a rough-in for a fourth bathroom, laundry area and is partially finished - ready for your personal touch. Windows&roof approx 2015 furnace/Ac approx 2009 (id:44758)
Open House
此属性有开放式房屋!
开始于:
2:00 pm
结束于:
4:00 pm
房源概要
|
MLS® Number
|
X12159432 |
|
房源类型
|
民宅 |
|
社区名字
|
9004 - Kanata - Bridlewood |
|
总车位
|
4 |
详 情
|
浴室
|
3 |
|
地上卧房
|
3 |
|
总卧房
|
3 |
|
赠送家电包括
|
Garage Door Opener Remote(s), 洗碗机, 烘干机, 炉子, 洗衣机, 窗帘, 冰箱 |
|
地下室进展
|
部分完成 |
|
地下室类型
|
N/a (partially Finished) |
|
施工种类
|
独立屋 |
|
空调
|
中央空调 |
|
外墙
|
砖, 乙烯基壁板 |
|
壁炉
|
有 |
|
Fireplace Total
|
1 |
|
地基类型
|
混凝土浇筑 |
|
客人卫生间(不包含洗浴)
|
1 |
|
供暖方式
|
天然气 |
|
供暖类型
|
压力热风 |
|
储存空间
|
2 |
|
内部尺寸
|
1500 - 2000 Sqft |
|
类型
|
独立屋 |
|
设备间
|
市政供水 |
车 位
土地
|
英亩数
|
无 |
|
污水道
|
Sanitary Sewer |
|
土地深度
|
104 Ft ,3 In |
|
土地宽度
|
44 Ft ,3 In |
|
不规则大小
|
44.3 X 104.3 Ft |
|
规划描述
|
住宅 |
房 间
| 楼 层 |
类 型 |
长 度 |
宽 度 |
面 积 |
|
二楼 |
浴室 |
1.51 m |
2.44 m |
1.51 m x 2.44 m |
|
二楼 |
主卧 |
4.45 m |
5.32 m |
4.45 m x 5.32 m |
|
二楼 |
浴室 |
1.58 m |
2.44 m |
1.58 m x 2.44 m |
|
二楼 |
其它 |
2.32 m |
1.64 m |
2.32 m x 1.64 m |
|
二楼 |
第二卧房 |
3.47 m |
3.49 m |
3.47 m x 3.49 m |
|
二楼 |
第三卧房 |
3.01 m |
3.49 m |
3.01 m x 3.49 m |
|
Lower Level |
洗衣房 |
1.98 m |
3.57 m |
1.98 m x 3.57 m |
|
Lower Level |
设备间 |
1.88 m |
1.99 m |
1.88 m x 1.99 m |
|
Lower Level |
娱乐,游戏房 |
8.27 m |
3.94 m |
8.27 m x 3.94 m |
|
一楼 |
客厅 |
5.05 m |
3.2 m |
5.05 m x 3.2 m |
|
一楼 |
餐厅 |
3.12 m |
3.2 m |
3.12 m x 3.2 m |
|
一楼 |
厨房 |
2.68 m |
3.77 m |
2.68 m x 3.77 m |
|
一楼 |
厨房 |
2.2 m |
3.77 m |
2.2 m x 3.77 m |
|
一楼 |
门厅 |
1.98 m |
0.95 m |
1.98 m x 0.95 m |
https://www.realtor.ca/real-estate/28336173/20-palomino-drive-ottawa-9004-kanata-bridlewood













