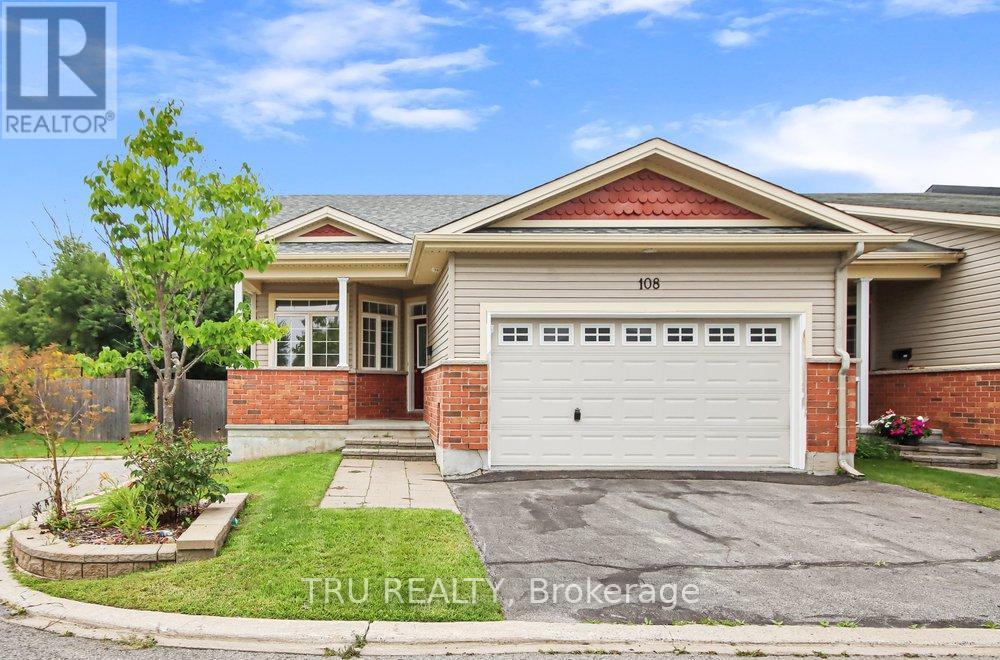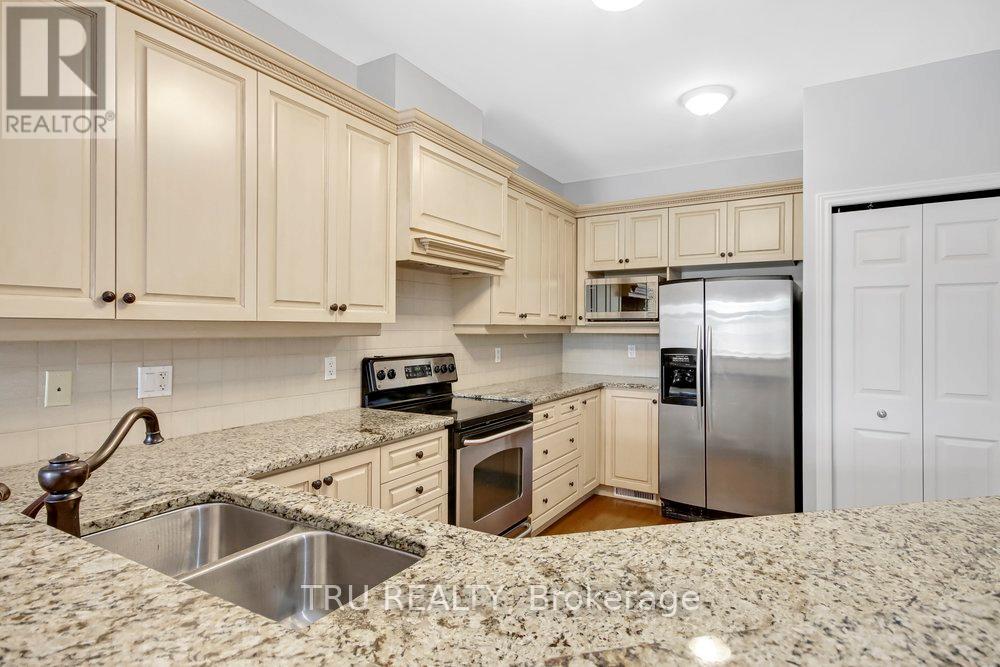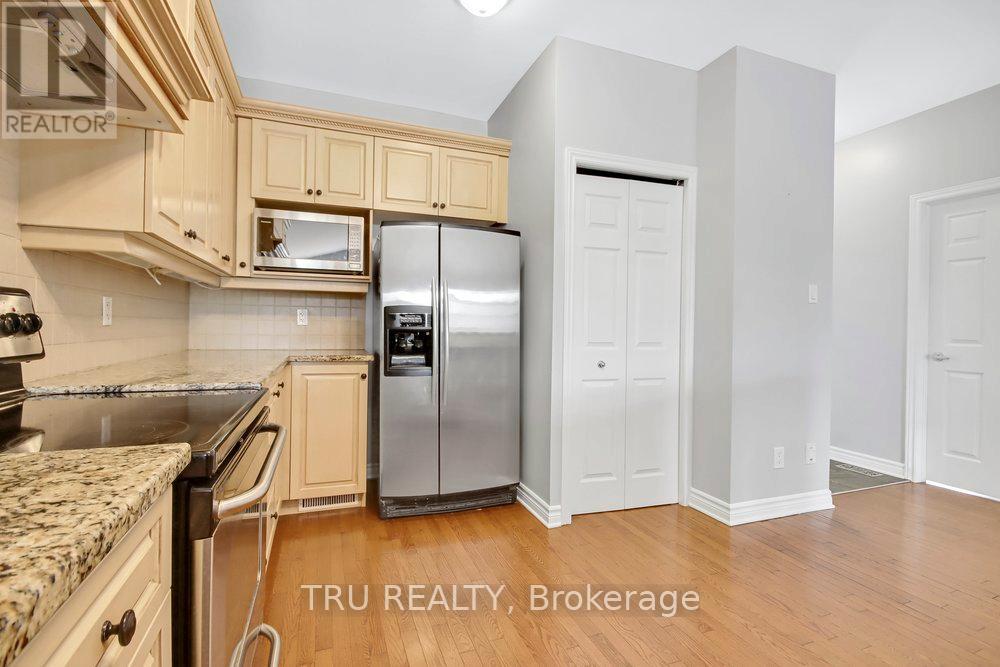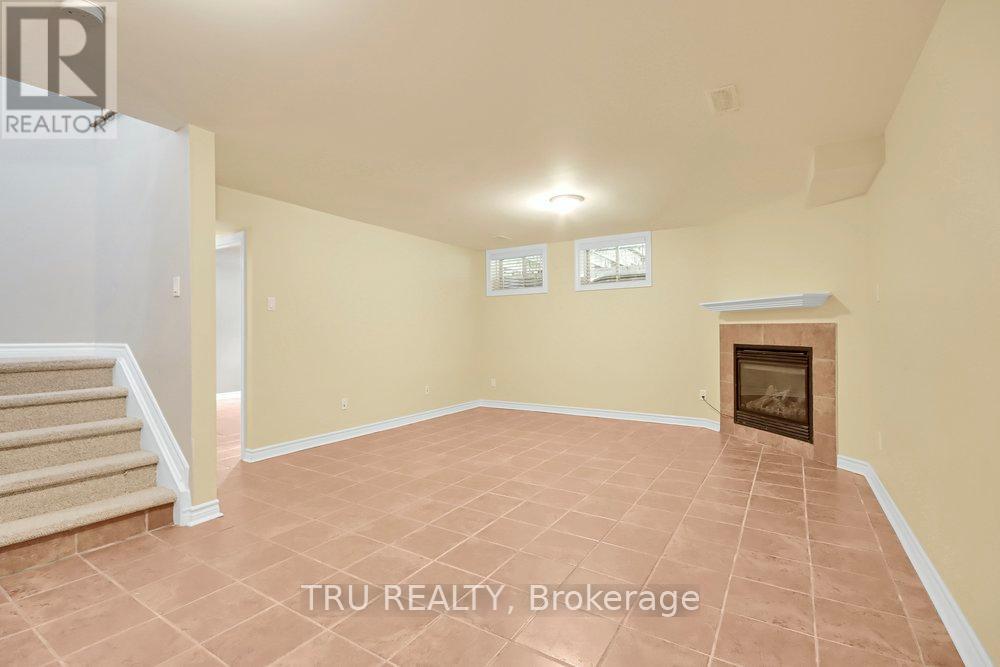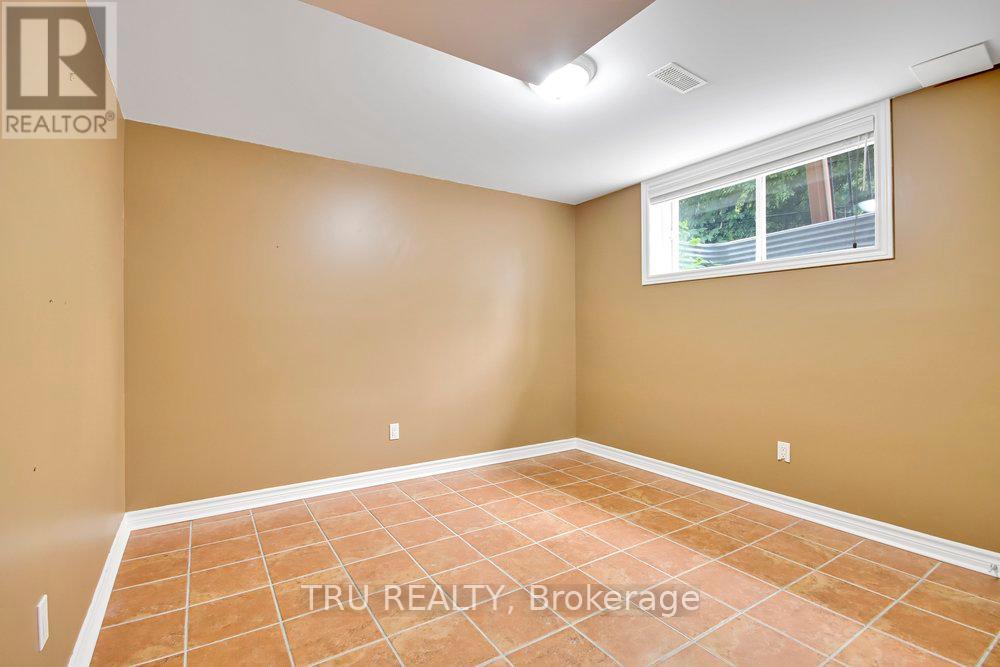3 卧室
3 浴室
1100 - 1500 sqft
平房
壁炉
中央空调
地暖
$679,000
Welcome to a stunning end-unit adult-lifestyle bungalow in the highly sought-after Village Walk community in Carp. Nestled on a premium lot, this beautifully maintained Ginger model offers 2+1 bedrooms and 3 full baths in a bright, open-concept layout with soaring cathedral ceilings. The upgraded kitchen features sleek granite countertops and modern appliances, perfect for cooking and entertaining. The spacious primary suite boasts a walk-in closet and elegant ensuite for your own private retreat. Enjoy the warmth of radiant in-floor heating in the professionally finished basement, complete with a cozy gas fireplace, large family room, third bedroom, and full bath. With hardwood and tile flooring throughout, a double-car garage, and association fees covering snow removal, lawn care, and road maintenance, this home offers comfort, convenience, and care-free living. Don't miss this rare opportunity in the heart of Carp! (id:44758)
房源概要
|
MLS® Number
|
X12160189 |
|
房源类型
|
民宅 |
|
社区名字
|
9101 - Carp |
|
特征
|
Cul-de-sac, Lane |
|
总车位
|
4 |
|
结构
|
Deck |
详 情
|
浴室
|
3 |
|
地上卧房
|
2 |
|
地下卧室
|
1 |
|
总卧房
|
3 |
|
Age
|
16 To 30 Years |
|
公寓设施
|
Fireplace(s) |
|
赠送家电包括
|
Water Meter, 洗碗机, 烘干机, Hood 电扇, 炉子, 洗衣机, 冰箱 |
|
建筑风格
|
平房 |
|
地下室进展
|
已装修 |
|
地下室类型
|
全完工 |
|
施工种类
|
附加的 |
|
空调
|
中央空调 |
|
外墙
|
砖 |
|
壁炉
|
有 |
|
Fireplace Total
|
2 |
|
地基类型
|
混凝土 |
|
供暖方式
|
天然气 |
|
供暖类型
|
地暖 |
|
储存空间
|
1 |
|
内部尺寸
|
1100 - 1500 Sqft |
|
类型
|
联排别墅 |
|
设备间
|
市政供水 |
车 位
土地
|
英亩数
|
无 |
|
围栏类型
|
Fenced Yard |
|
污水道
|
Sanitary Sewer |
|
土地深度
|
96 Ft ,1 In |
|
土地宽度
|
31 Ft ,3 In |
|
不规则大小
|
31.3 X 96.1 Ft ; 0 |
|
规划描述
|
住宅 |
房 间
| 楼 层 |
类 型 |
长 度 |
宽 度 |
面 积 |
|
Lower Level |
家庭房 |
6.14 m |
4.59 m |
6.14 m x 4.59 m |
|
Lower Level |
卧室 |
3.4 m |
3.32 m |
3.4 m x 3.32 m |
|
Lower Level |
浴室 |
2.92 m |
1.49 m |
2.92 m x 1.49 m |
|
一楼 |
客厅 |
6.85 m |
5.02 m |
6.85 m x 5.02 m |
|
一楼 |
厨房 |
4.36 m |
3.09 m |
4.36 m x 3.09 m |
|
一楼 |
主卧 |
5.28 m |
3.68 m |
5.28 m x 3.68 m |
|
一楼 |
浴室 |
2.79 m |
1.49 m |
2.79 m x 1.49 m |
|
一楼 |
卧室 |
3.73 m |
3.32 m |
3.73 m x 3.32 m |
设备间
https://www.realtor.ca/real-estate/28339241/108-villageview-private-ottawa-9101-carp


