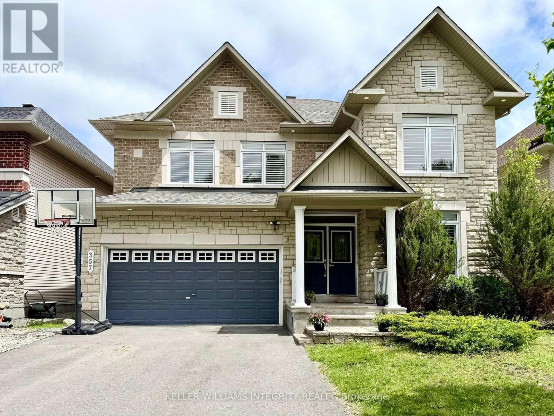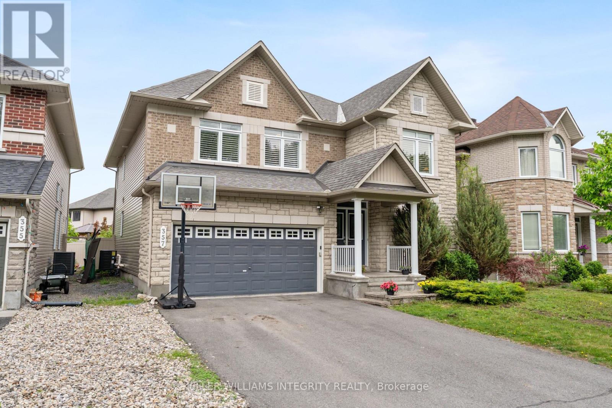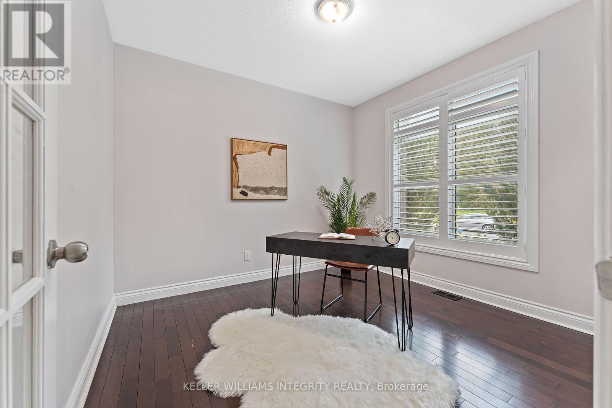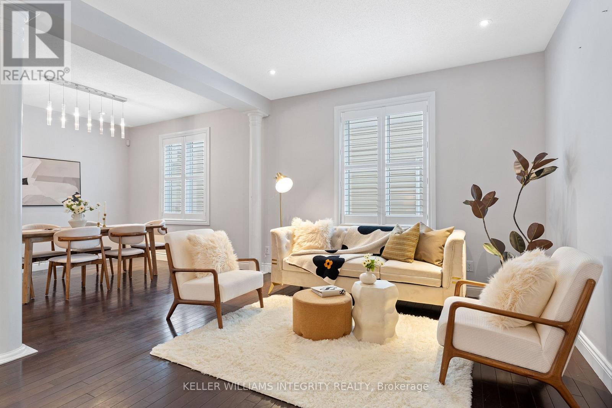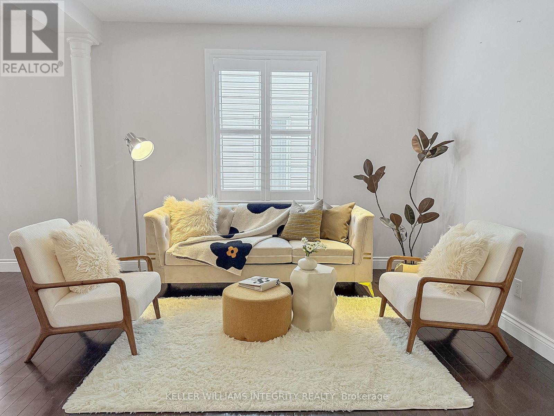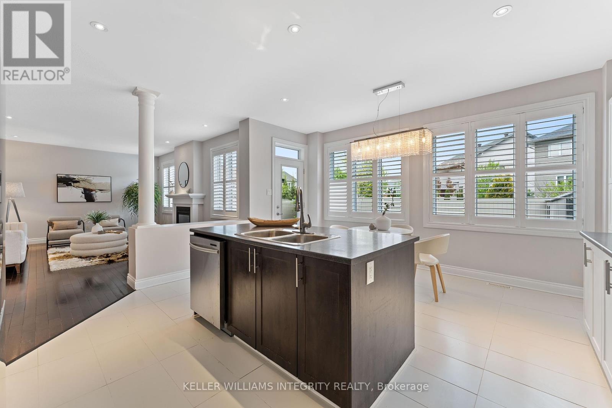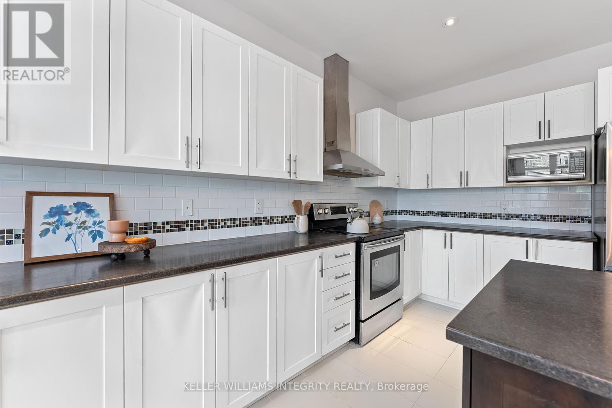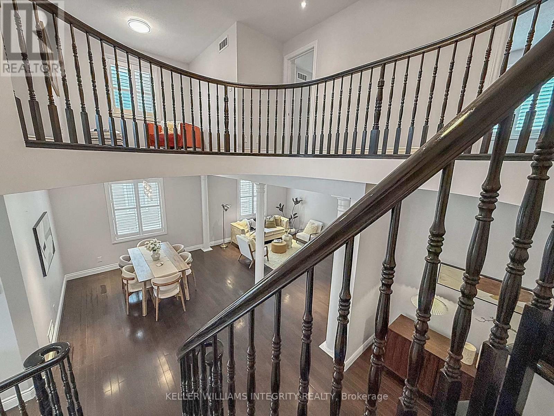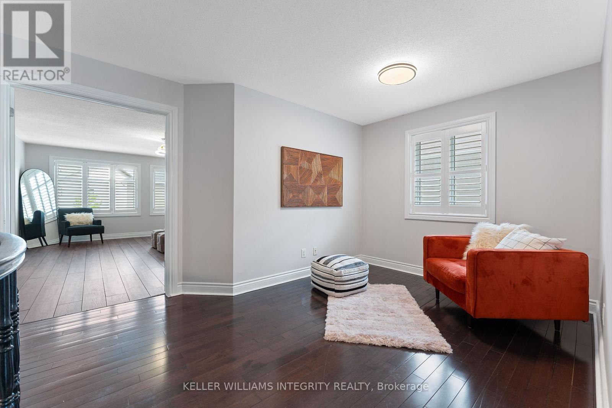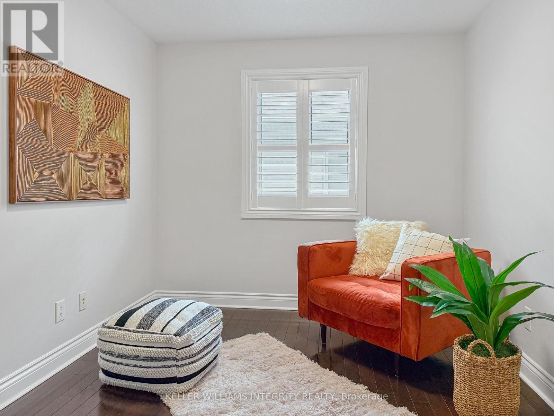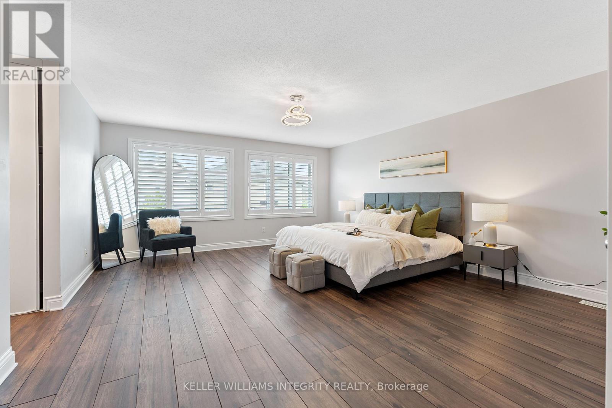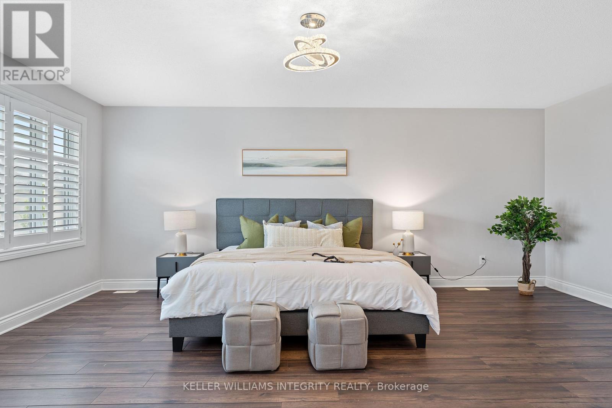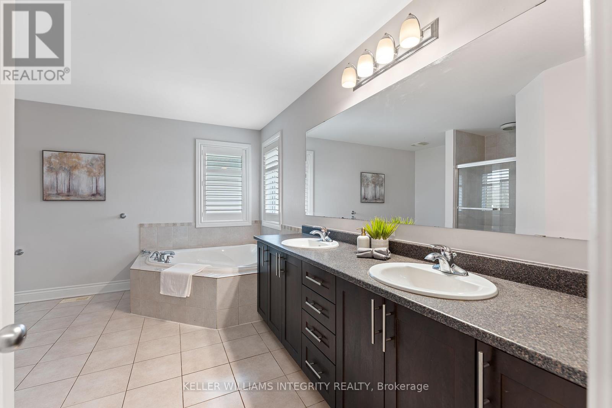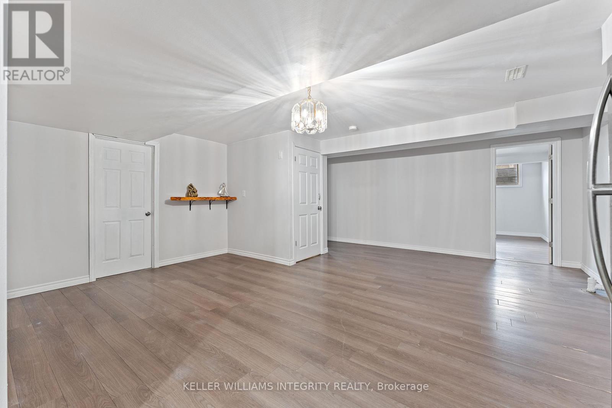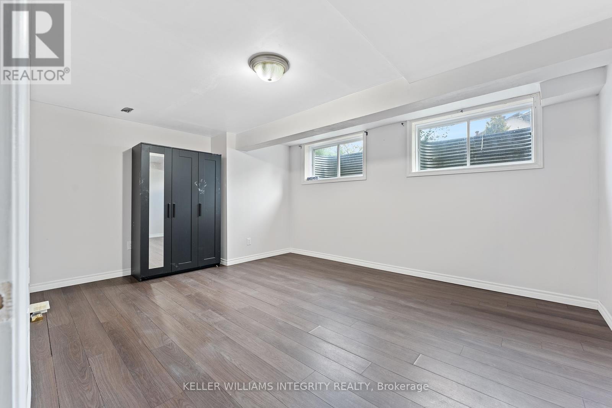6 卧室
5 浴室
3000 - 3500 sqft
壁炉
中央空调
风热取暖
$1,199,999
Discover the perfect family RETREAT in this rare gem, nestled in the highly coveted Chapman Mills neighborhood of Barrhaven. Situated on a PREMIUM LOT, this home with OVER 3,200 SQFT of living space offers unparalleled tranquility with NO FRONT neighbours and a breathtaking view of the Chapman Mills Forest. Conveniently located within WALKING DISTANCE of Great-Ranking Schools and Large Shopping Malls like Chapman Mills Marketplace, this is a location that truly has it all. Step inside this freshly painted, spacious home featuring 4(+2) bedrooms and 4(+1) bathrooms, thoughtfully designed to accommodate a growing or MULTI-GENERATIONAL family. The inviting foyer leads you into an expansive, open-concept living and dining area, illuminated by new modern lighting fixtures. The kitchen is a chefs delight, complete with ample counter space, sleek finishes, and a bright breakfast nook overlooking a private backyard oasis. Upstairs, you'll find four large bedrooms and three full bathrooms, including two ensuite bathrooms for added convenience and luxury. The primary suite boasts a walk-in closet and a spa-inspired ensuite, creating the perfect personal retreat. The fully finished basement offers two additional bedrooms, a full bath, and a versatile recreation space, ideal for extended family, guests, or creating the ultimate entertainment hub. With its family-friendly atmosphere, proximity to parks, shopping, and renowned schools, and its quiet and serene, this home combines space, style, and location. Don't miss this rare opportunity to own a piece of Chapman Mills paradise, schedule your private viewing today! VACANT and easy to show! ** This is a linked property.** (id:44758)
房源概要
|
MLS® Number
|
X12160875 |
|
房源类型
|
民宅 |
|
社区名字
|
7709 - Barrhaven - Strandherd |
|
总车位
|
6 |
详 情
|
浴室
|
5 |
|
地上卧房
|
6 |
|
总卧房
|
6 |
|
公寓设施
|
Fireplace(s) |
|
赠送家电包括
|
Water Heater, Blinds, 洗碗机, 烘干机, Garage Door Opener Remote(s), Hood 电扇, 炉子, 洗衣机, 冰箱 |
|
地下室进展
|
已装修 |
|
地下室类型
|
全完工 |
|
施工种类
|
独立屋 |
|
空调
|
中央空调 |
|
外墙
|
混凝土, 砖 |
|
壁炉
|
有 |
|
Fireplace Total
|
1 |
|
地基类型
|
混凝土浇筑 |
|
客人卫生间(不包含洗浴)
|
1 |
|
供暖方式
|
天然气 |
|
供暖类型
|
压力热风 |
|
储存空间
|
2 |
|
内部尺寸
|
3000 - 3500 Sqft |
|
类型
|
独立屋 |
|
设备间
|
市政供水 |
车 位
土地
|
英亩数
|
无 |
|
污水道
|
Sanitary Sewer |
|
土地宽度
|
50 Ft ,9 In |
|
不规则大小
|
50.8 Ft |
|
规划描述
|
住宅 |
房 间
| 楼 层 |
类 型 |
长 度 |
宽 度 |
面 积 |
|
二楼 |
第二卧房 |
3.683 m |
4.369 m |
3.683 m x 4.369 m |
|
二楼 |
浴室 |
|
|
Measurements not available |
|
二楼 |
第三卧房 |
3.531 m |
3.835 m |
3.531 m x 3.835 m |
|
二楼 |
Bedroom 4 |
3.353 m |
3.962 m |
3.353 m x 3.962 m |
|
二楼 |
浴室 |
|
|
Measurements not available |
|
二楼 |
主卧 |
4.826 m |
3.708 m |
4.826 m x 3.708 m |
|
二楼 |
浴室 |
|
|
Measurements not available |
|
二楼 |
Loft |
2.642 m |
2.743 m |
2.642 m x 2.743 m |
|
地下室 |
娱乐,游戏房 |
4.42 m |
9.855 m |
4.42 m x 9.855 m |
|
地下室 |
卧室 |
|
|
Measurements not available |
|
地下室 |
卧室 |
|
|
Measurements not available |
|
地下室 |
浴室 |
|
|
Measurements not available |
|
一楼 |
衣帽间 |
3.124 m |
3.353 m |
3.124 m x 3.353 m |
|
一楼 |
客厅 |
5.283 m |
3.505 m |
5.283 m x 3.505 m |
|
一楼 |
餐厅 |
3.556 m |
3.251 m |
3.556 m x 3.251 m |
|
一楼 |
厨房 |
4.826 m |
2.997 m |
4.826 m x 2.997 m |
|
一楼 |
家庭房 |
5.613 m |
3.962 m |
5.613 m x 3.962 m |
|
一楼 |
浴室 |
|
|
Measurements not available |
|
一楼 |
洗衣房 |
|
|
Measurements not available |
https://www.realtor.ca/real-estate/28339808/357-langrell-crescent-ottawa-7709-barrhaven-strandherd


