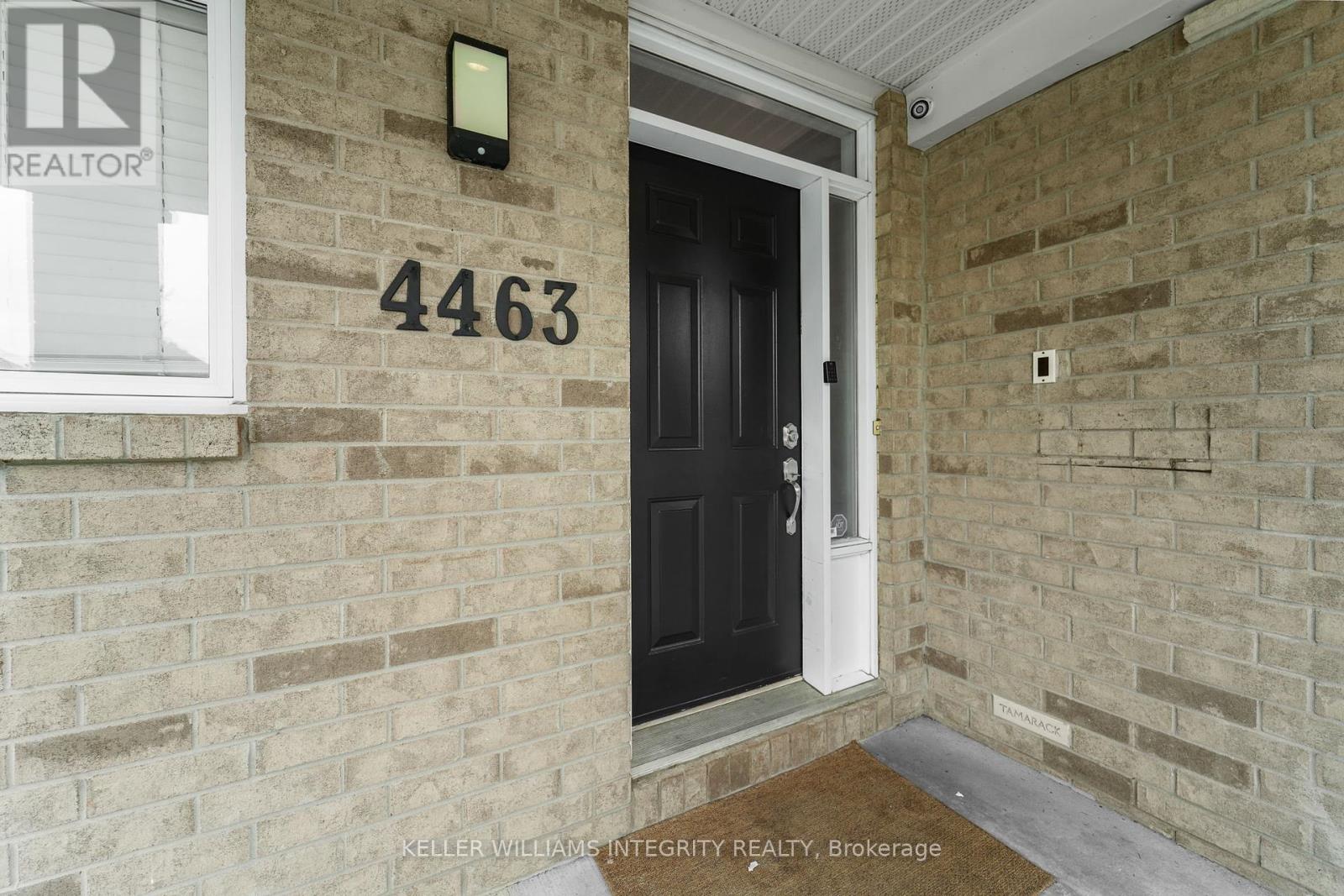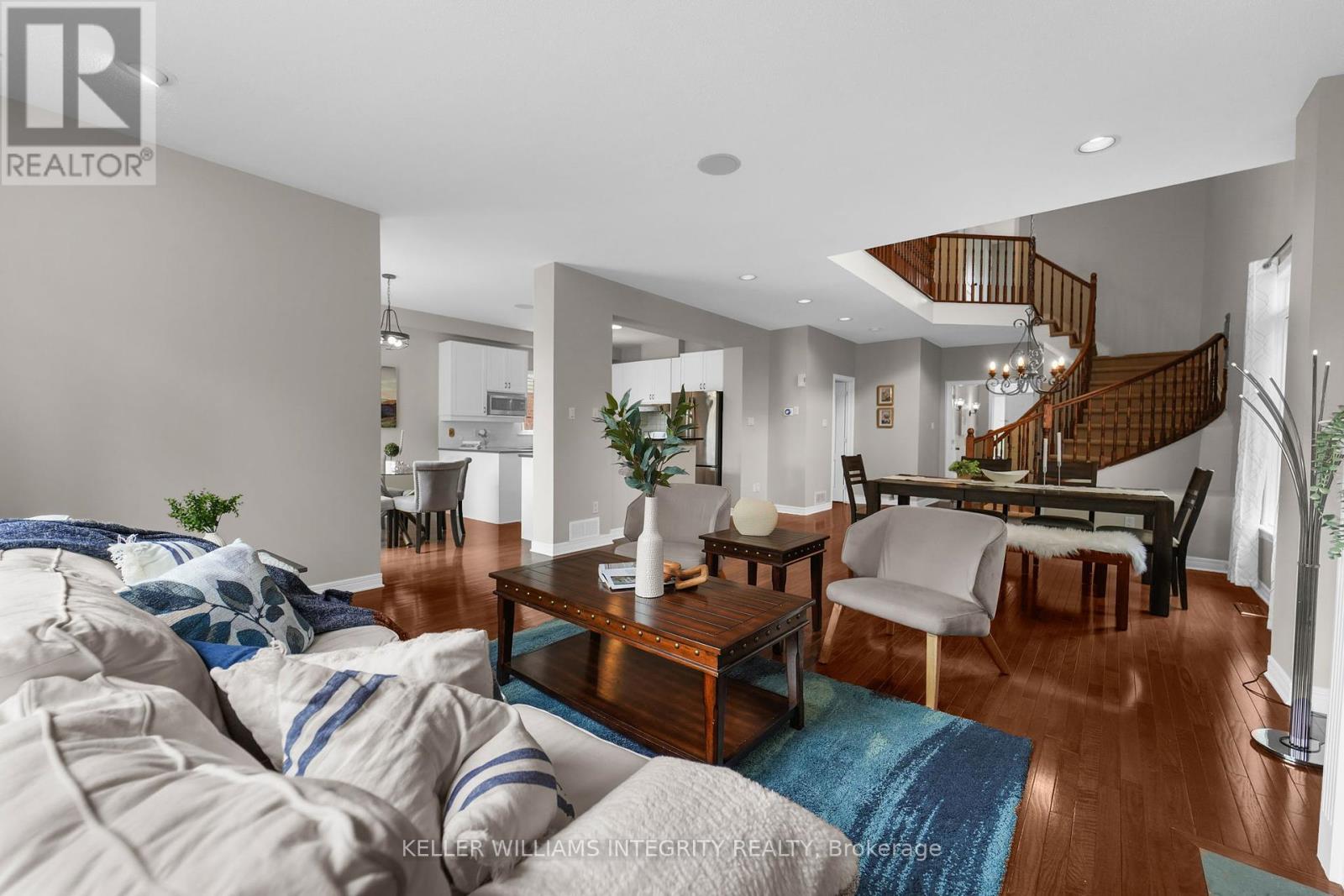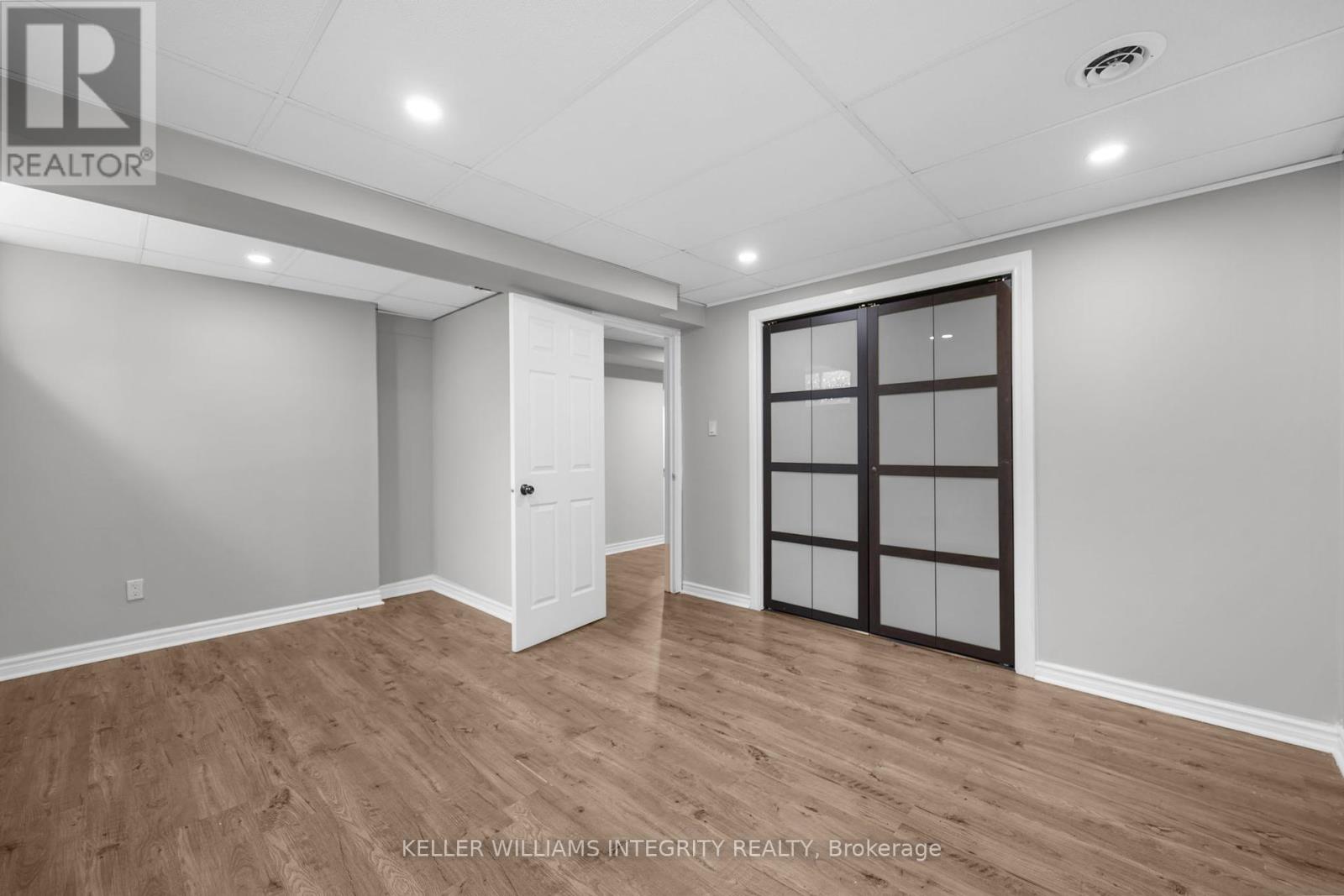5 卧室
4 浴室
2000 - 2500 sqft
壁炉
中央空调
风热取暖
$969,999
Welcome to this stunning double garage single-family home in the highly sought-after Riverside South community renowned for its top-rated schools, scenic parks, and convenient access to public transit and amenities. This Tamarack-built original model, The Amberley, features 4+2 bedrooms, 4 bathrooms, and a professionally finished basement, offering an exceptional blend of space, style, and versatility for modern family living. Step inside through the charming covered porch into a spacious foyer with elegant French doors opening into the grand open-concept Great Room. The main floor includes formal living and dining areas, ideal for entertaining, and a chef's kitchen with white cabinetry, granite countertops, stainless steel appliances, ample storage, and a breakfast bar. A thoughtfully designed mudroom provides inside access to the double garage and extra storage. Upstairs, the curved staircase leads to a bright landing. The spacious primary suite features a walk-in closet and a luxurious ensuite with oval tub and a separate shower. Three additional bedrooms and a full bath complete this level. The professionally finished basement offers a cozy family room, full kitchen, two rooms, and a 3-piece bath ideal for an in-law suite, guests, or added rental potential. Additional upgrades include a new AC (2023) and furnace (2025). Outside, enjoy a private deck, pergola, shed, and mature trees. Walking distance to Rideau View Community Centre, schools, parks, and minutes to shops, LRT, Costco, and downtown. (id:44758)
房源概要
|
MLS® Number
|
X12160993 |
|
房源类型
|
民宅 |
|
社区名字
|
2602 - Riverside South/Gloucester Glen |
|
总车位
|
4 |
详 情
|
浴室
|
4 |
|
地上卧房
|
4 |
|
地下卧室
|
1 |
|
总卧房
|
5 |
|
公寓设施
|
Fireplace(s) |
|
赠送家电包括
|
Garage Door Opener Remote(s), Water Heater, 洗碗机, 烘干机, Hood 电扇, 微波炉, Two 炉子s, 洗衣机, 冰箱 |
|
地下室进展
|
已装修 |
|
地下室类型
|
N/a (finished) |
|
施工种类
|
独立屋 |
|
空调
|
中央空调 |
|
外墙
|
乙烯基壁板, 砖 |
|
壁炉
|
有 |
|
Fireplace Total
|
1 |
|
地基类型
|
混凝土浇筑 |
|
客人卫生间(不包含洗浴)
|
1 |
|
供暖方式
|
天然气 |
|
供暖类型
|
压力热风 |
|
储存空间
|
2 |
|
内部尺寸
|
2000 - 2500 Sqft |
|
类型
|
独立屋 |
|
设备间
|
市政供水 |
车 位
土地
|
英亩数
|
无 |
|
污水道
|
Sanitary Sewer |
|
土地深度
|
119 Ft ,2 In |
|
土地宽度
|
41 Ft |
|
不规则大小
|
41 X 119.2 Ft |
房 间
| 楼 层 |
类 型 |
长 度 |
宽 度 |
面 积 |
|
二楼 |
卧室 |
4.52 m |
3.65 m |
4.52 m x 3.65 m |
|
二楼 |
第二卧房 |
3.35 m |
3.04 m |
3.35 m x 3.04 m |
|
二楼 |
第三卧房 |
3.04 m |
3.2 m |
3.04 m x 3.2 m |
|
二楼 |
Bedroom 4 |
3.04 m |
4.19 m |
3.04 m x 4.19 m |
|
地下室 |
客厅 |
3 m |
3.04 m |
3 m x 3.04 m |
|
地下室 |
厨房 |
2.74 m |
3.01 m |
2.74 m x 3.01 m |
|
地下室 |
家庭房 |
5.04 m |
3.01 m |
5.04 m x 3.01 m |
|
地下室 |
衣帽间 |
2.74 m |
2.92 m |
2.74 m x 2.92 m |
|
一楼 |
家庭房 |
4.19 m |
5.05 m |
4.19 m x 5.05 m |
|
一楼 |
餐厅 |
3.04 m |
5.05 m |
3.04 m x 5.05 m |
|
一楼 |
洗衣房 |
3.83 m |
1.7 m |
3.83 m x 1.7 m |
|
一楼 |
厨房 |
3.3 m |
3.04 m |
3.3 m x 3.04 m |
|
一楼 |
餐厅 |
1.52 m |
3.04 m |
1.52 m x 3.04 m |
|
一楼 |
门厅 |
1.52 m |
3.04 m |
1.52 m x 3.04 m |
https://www.realtor.ca/real-estate/28340322/4463-shoreline-drive-ottawa-2602-riverside-southgloucester-glen















































