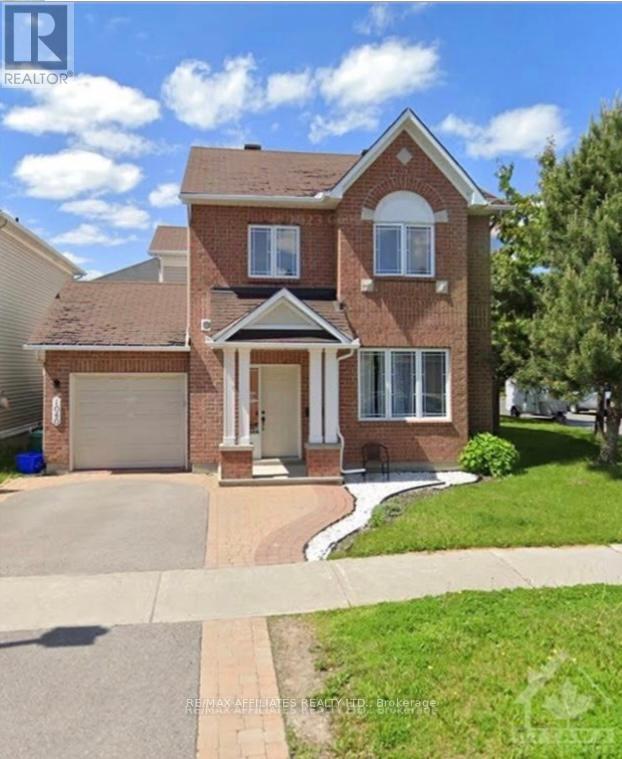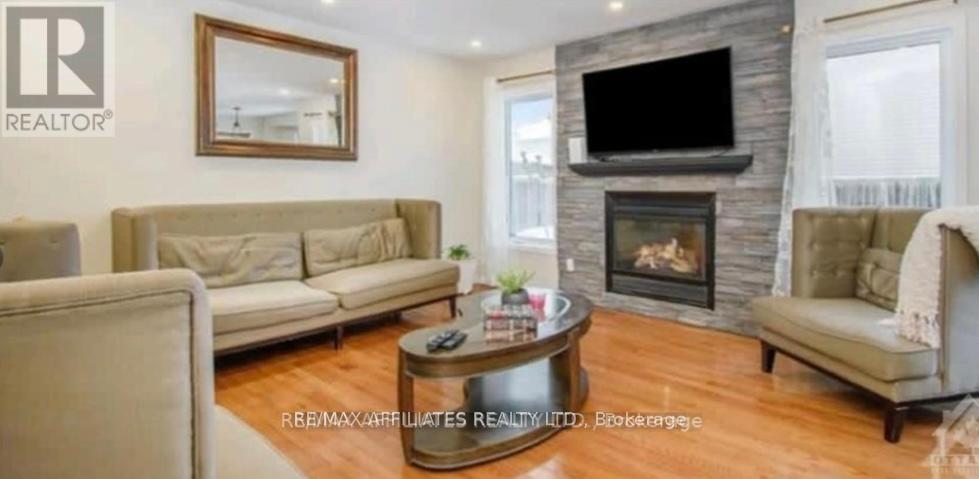4 卧室
4 浴室
1500 - 2000 sqft
壁炉
中央空调
风热取暖
$789,000
METICULOUS! Discover the perfect family home nested in the neighbourhood of Orleans situated on a corner lot. Living spaces offers unparalleled tranquility with breathtaking front view. (3+1) 4 bedroom detached home features interlock walkway to wide foyer & entrance from the garage. Designed to accommodate a growing or multigenerational family. Pride of ownership prevails in this stunning home! Outdoor surrounded by interlock and lush garden front and back. Family oriented in the heart of Orleans. Extremely well cared and upgraded. Offers an excellent living space. This stunning home is bright and has an open concept layout with lots of natural lights. Oak and hardwood floor. Open concept formal living & dining room illuminated by pot light fixtures. Family room offers a cozy gas fireplace overlooking the backyard. Sleek finishes, and a breakfast nook overlooking a private backyard oasis. The kitchen features a beautiful backsplash, all stainless steel appliances, solid wood cupboards, and plenty of large cabinet space and counter space, as well as a granite counter with a double sink. Perfect for families seeking a high quality living space. Sliding patio door to fully fenced, wide yard. The backyard has a gorgeous interlock stone patio, and is spacious ideal for entertaining. The second floor has a primary bedroom with a walk-in closet and 3 piece ensuite bath and 2 other generous sized bedrooms. Fully finished basement offers an office, an additional large bedroom, full bath, laundry room, a good storage room, an ideal recreational space. Ideal for extended family, guests, or creating the ultimate entertainment hub. Conveniently located within walking distance to grate ranking schools, parks, public transit & shopping centers. 24 hr notice required, property is tenanted. Don't miss out on this opportunity and book your showing! (id:44758)
房源概要
|
MLS® Number
|
X12161033 |
|
房源类型
|
民宅 |
|
社区名字
|
1118 - Avalon East |
|
附近的便利设施
|
公共交通, 公园 |
|
总车位
|
3 |
详 情
|
浴室
|
4 |
|
地上卧房
|
3 |
|
地下卧室
|
1 |
|
总卧房
|
4 |
|
公寓设施
|
Fireplace(s) |
|
赠送家电包括
|
Water Heater, 洗碗机, 烘干机, Hood 电扇, 炉子, 洗衣机, 冰箱 |
|
地下室进展
|
已装修 |
|
地下室类型
|
全完工 |
|
施工种类
|
独立屋 |
|
空调
|
中央空调 |
|
外墙
|
砖 |
|
壁炉
|
有 |
|
Fireplace Total
|
1 |
|
地基类型
|
混凝土 |
|
供暖方式
|
天然气 |
|
供暖类型
|
压力热风 |
|
储存空间
|
2 |
|
内部尺寸
|
1500 - 2000 Sqft |
|
类型
|
独立屋 |
|
设备间
|
市政供水 |
车 位
土地
|
英亩数
|
无 |
|
围栏类型
|
Fenced Yard |
|
土地便利设施
|
公共交通, 公园 |
|
污水道
|
Sanitary Sewer |
|
土地深度
|
86 Ft ,10 In |
|
土地宽度
|
44 Ft ,7 In |
|
不规则大小
|
44.6 X 86.9 Ft ; 0 |
|
规划描述
|
住宅 |
房 间
| 楼 层 |
类 型 |
长 度 |
宽 度 |
面 积 |
|
二楼 |
浴室 |
3.14 m |
1.52 m |
3.14 m x 1.52 m |
|
二楼 |
其它 |
3.14 m |
1.82 m |
3.14 m x 1.82 m |
|
二楼 |
主卧 |
5.68 m |
4.57 m |
5.68 m x 4.57 m |
|
二楼 |
卧室 |
4.85 m |
3.14 m |
4.85 m x 3.14 m |
|
二楼 |
卧室 |
3.27 m |
3.14 m |
3.27 m x 3.14 m |
|
二楼 |
浴室 |
3.5 m |
2.87 m |
3.5 m x 2.87 m |
|
地下室 |
卧室 |
7.74 m |
5.3 m |
7.74 m x 5.3 m |
|
地下室 |
Office |
2.31 m |
4.01 m |
2.31 m x 4.01 m |
|
地下室 |
浴室 |
2.31 m |
2.05 m |
2.31 m x 2.05 m |
|
一楼 |
厨房 |
5.3 m |
3.32 m |
5.3 m x 3.32 m |
|
一楼 |
客厅 |
4.69 m |
3.96 m |
4.69 m x 3.96 m |
|
一楼 |
餐厅 |
3.42 m |
2.56 m |
3.42 m x 2.56 m |
|
一楼 |
家庭房 |
4.59 m |
4.44 m |
4.59 m x 4.44 m |
|
一楼 |
浴室 |
1.75 m |
1.42 m |
1.75 m x 1.42 m |
https://www.realtor.ca/real-estate/28340473/1040-capreol-street-ottawa-1118-avalon-east
















