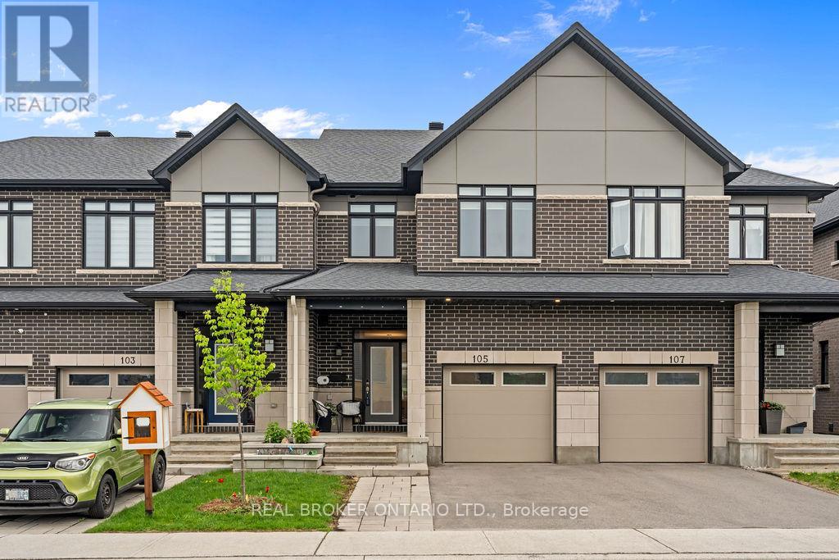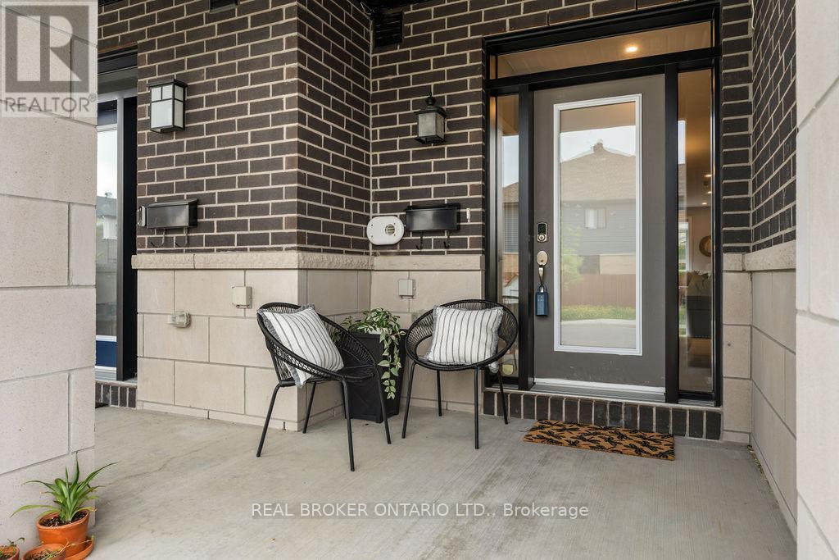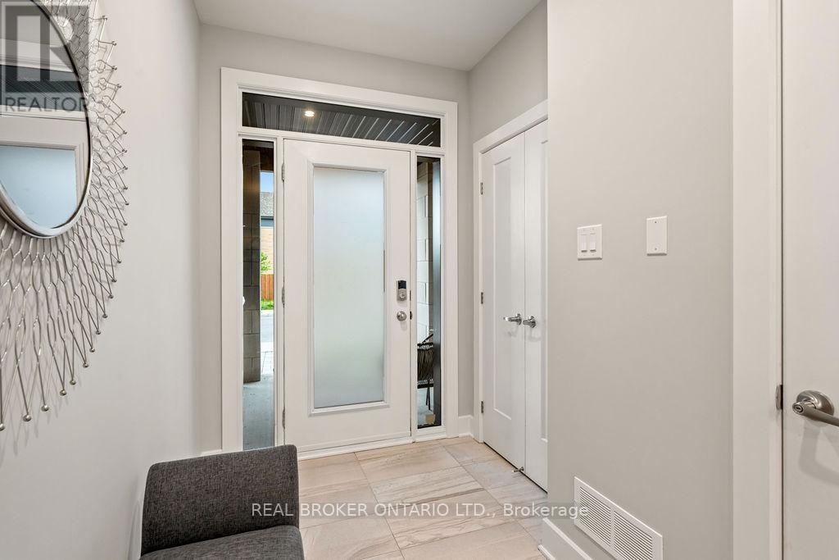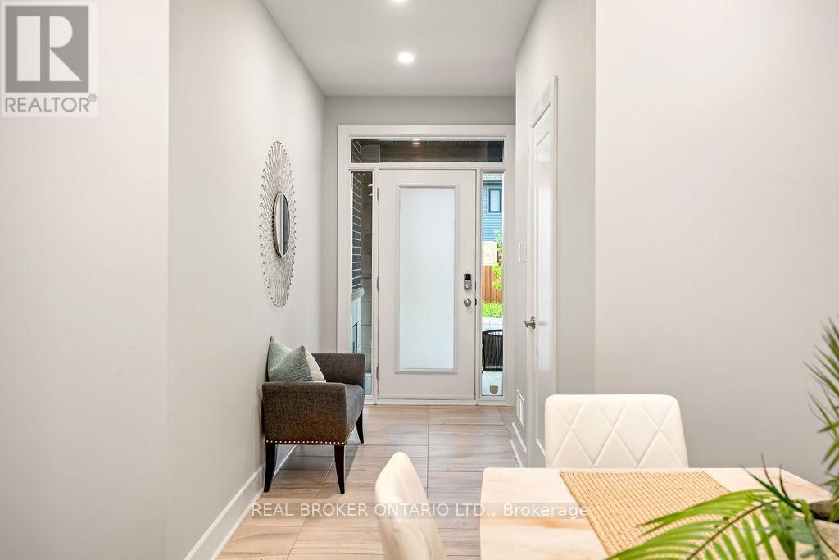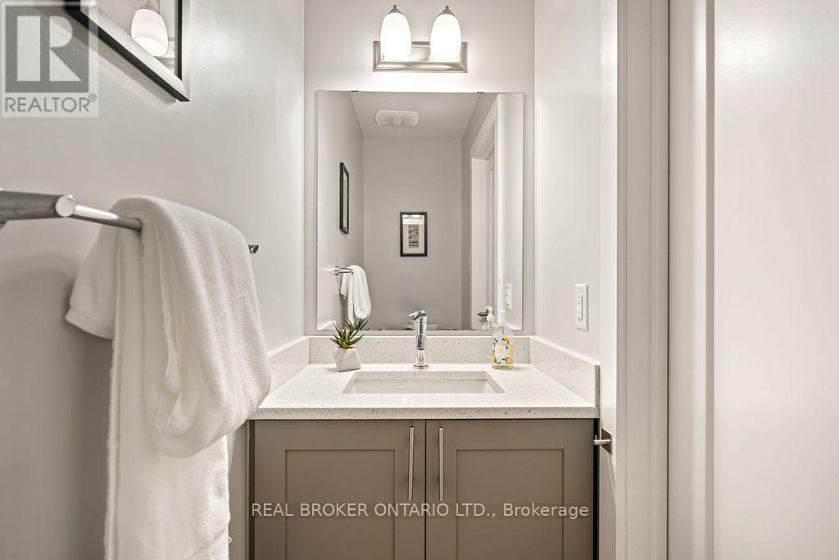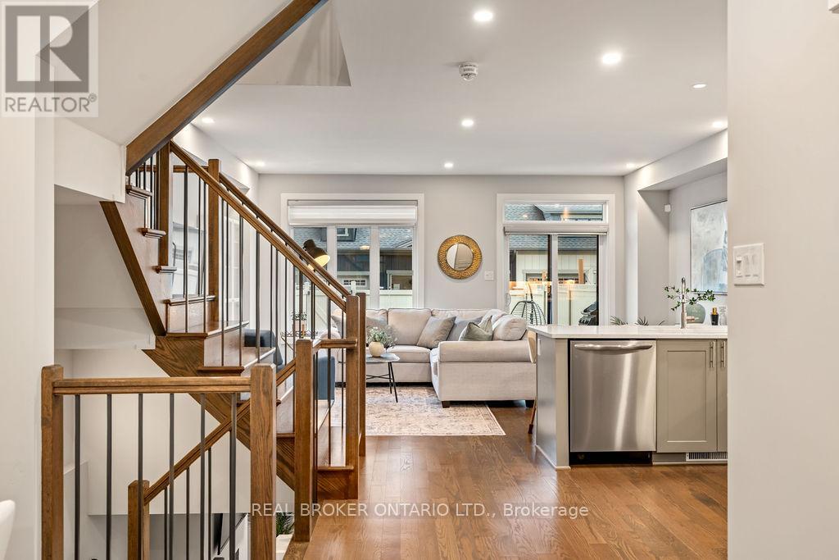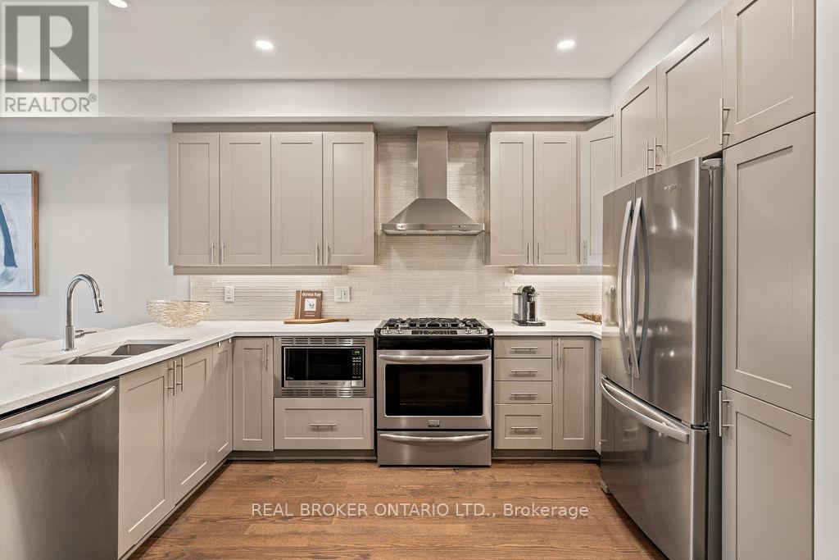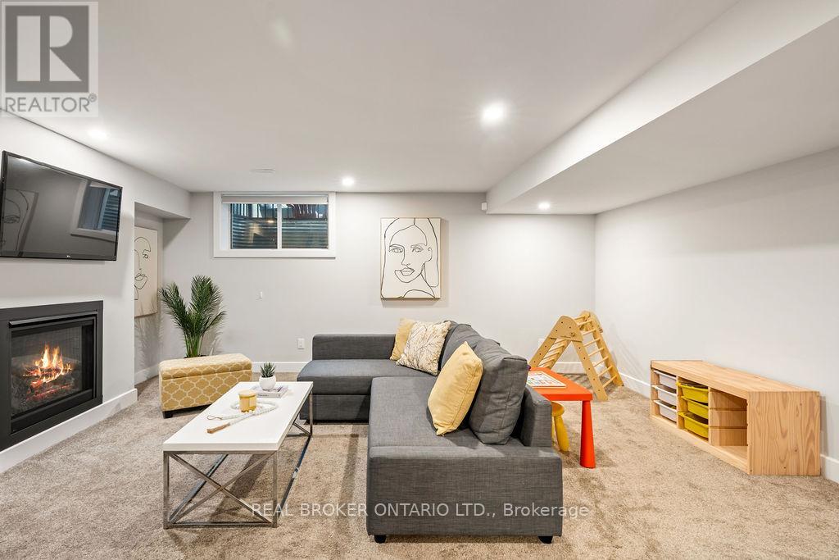3 卧室
4 浴室
2000 - 2500 sqft
壁炉
中央空调
风热取暖
$924,900
Welcome to a residence that transcends the expected. A home "so out of the ordinary", born from inspiration not blueprints. This true 1 of 1 floor plan, reimagined during development, the Claridge Simcoe 4 bed model spans 2,215 SQFT, a testament to elevated living, thoughtfully designed & upgraded with no expenses spared. Sophistication greets you at the door with expansive 9-foot ceilings & warm hardwood flooring gracing both levels, offering timeless fluidity. An open-concept floor plan & integrated mudroom adds both function & flow, ideal for the rhythm of a growing family. At the heart of the home lies a chefs kitchen, a true culinary centerpiece, balancing modern luxury with everyday efficiency. Outfitted with an 8-piece premium appliance package, it invites effortless entertaining & everyday luxury that redefines at-home dining. The curated floor plan features a serene primary suite complete with a spacious sitting area, custom-designed walk-in closet-offering a boutique-style dressing experience, 5-piece spa ensuite featuring a stand-alone soaker tub, double vanities & glass shower. Designed with growing families in mind, this home features a distinct bedroom wing, thoughtfully separated to provide both privacy & independence. Spacious rooms, hallway bookshelf built-in & stylish full bath give all residents their own sanctuary. An oversized second-floor laundry room is the perfect space that transforms daily chores into a soothing organized experience. The fully finished basement adds another 395 SQFT of versatile living space. Whether hosting gatherings, working from home or enjoying the perfect play space, this level adapts to every lifestyle need. The private backyard showcases a composite deck with built-in gas grill, beautiful interlock patio & meticulously landscaped lawn & garden beds, an ideal backdrop for both relaxation & entertaining. More than a home, it's a statement of refined living where elegance speaks volumes. Come and write your own story (id:44758)
房源概要
|
MLS® Number
|
X12161681 |
|
房源类型
|
民宅 |
|
社区名字
|
3104 - CFB Rockcliffe and Area |
|
附近的便利设施
|
公园, 公共交通, 医院, 学校 |
|
特征
|
树木繁茂的地区 |
|
总车位
|
3 |
详 情
|
浴室
|
4 |
|
地上卧房
|
3 |
|
总卧房
|
3 |
|
Age
|
6 To 15 Years |
|
赠送家电包括
|
Water Heater - Tankless, 洗碗机, 烘干机, Hood 电扇, 微波炉, 炉子, 洗衣机, 冰箱 |
|
地下室进展
|
已装修 |
|
地下室类型
|
N/a (finished) |
|
施工种类
|
附加的 |
|
空调
|
中央空调 |
|
外墙
|
石 |
|
壁炉
|
有 |
|
Fireplace Total
|
1 |
|
地基类型
|
混凝土浇筑 |
|
客人卫生间(不包含洗浴)
|
1 |
|
供暖方式
|
天然气 |
|
供暖类型
|
压力热风 |
|
储存空间
|
2 |
|
内部尺寸
|
2000 - 2500 Sqft |
|
类型
|
联排别墅 |
|
设备间
|
市政供水 |
车 位
土地
|
英亩数
|
无 |
|
围栏类型
|
Fenced Yard |
|
土地便利设施
|
公园, 公共交通, 医院, 学校 |
|
污水道
|
Sanitary Sewer |
|
土地深度
|
98 Ft ,3 In |
|
土地宽度
|
20 Ft |
|
不规则大小
|
20 X 98.3 Ft |
https://www.realtor.ca/real-estate/28341962/105-avro-circle-ottawa-3104-cfb-rockcliffe-and-area


