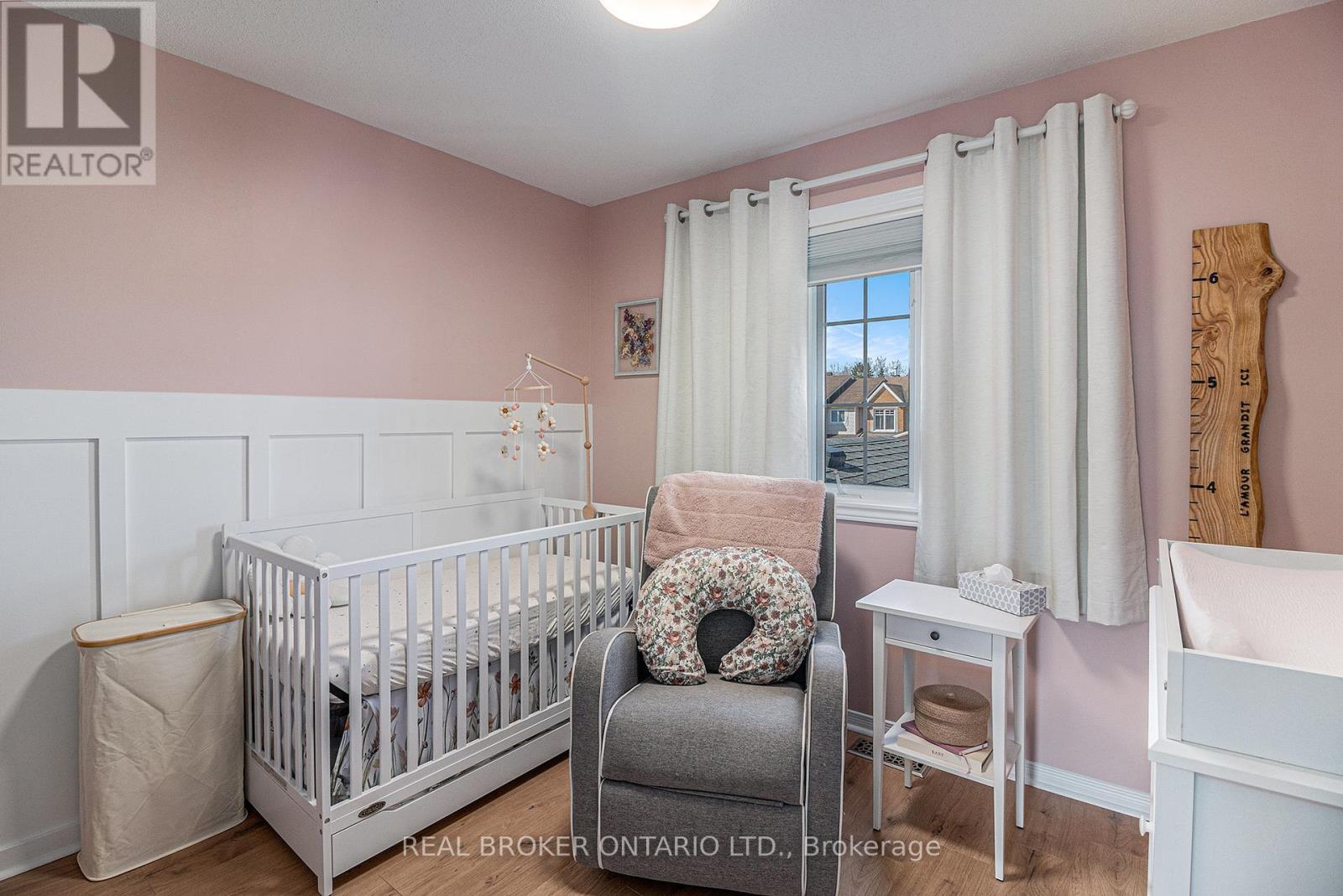3 卧室
2 浴室
700 - 1100 sqft
壁炉
中央空调, 换气器
风热取暖
Landscaped
$570,000
This stylish 3 bedroom townhome in the heart of Queenswood Heights has everything you're looking for - and more! Step into a freshly renovated kitchen with white cabinets, sleek tile floors, stainless steel appliances and a modern backsplash that ties it all together. Whether you're cooking up weeknight dinners or hosting friends, this space is made to impress. Love the outdoors? The private, fully fenced backyard features a low maintenance interlock patio and a handy storage shed - perfect for BBQs, playtime or just soaking up the sun. Upstairs, enjoy new berber carpet and updated flooring throughout, a bright primary bedroom with a walk-in closet, and two additional bedrooms with plenty of space for family, guests or even a home office. Downstairs, the fully finished basement brings cozy vibes with a gas fireplace wrapped in modern tile, new hardwood floors and tons of storage. And the location? You're just minutes from top schools, parks, public transit, shopping and everything else Orleans has to offer. This one checks all the boxes - book your private showing today! (id:44758)
房源概要
|
MLS® Number
|
X12161435 |
|
房源类型
|
民宅 |
|
社区名字
|
2011 - Orleans/Sunridge |
|
附近的便利设施
|
公园, 公共交通, 学校 |
|
社区特征
|
School Bus |
|
总车位
|
3 |
|
结构
|
Patio(s), 棚 |
详 情
|
浴室
|
2 |
|
地上卧房
|
3 |
|
总卧房
|
3 |
|
Age
|
16 To 30 Years |
|
公寓设施
|
Fireplace(s) |
|
赠送家电包括
|
Garage Door Opener Remote(s), Central Vacuum, Blinds, Storage Shed |
|
地下室进展
|
已装修 |
|
地下室类型
|
全完工 |
|
施工种类
|
附加的 |
|
空调
|
Central Air Conditioning, 换气机 |
|
外墙
|
砖, 乙烯基壁板 |
|
Fire Protection
|
Smoke Detectors |
|
壁炉
|
有 |
|
Fireplace Total
|
1 |
|
地基类型
|
混凝土浇筑 |
|
客人卫生间(不包含洗浴)
|
1 |
|
供暖方式
|
天然气 |
|
供暖类型
|
压力热风 |
|
储存空间
|
2 |
|
内部尺寸
|
700 - 1100 Sqft |
|
类型
|
联排别墅 |
|
设备间
|
市政供水 |
车 位
土地
|
英亩数
|
无 |
|
围栏类型
|
Fully Fenced, Fenced Yard |
|
土地便利设施
|
公园, 公共交通, 学校 |
|
Landscape Features
|
Landscaped |
|
污水道
|
Sanitary Sewer |
|
土地深度
|
110 Ft |
|
土地宽度
|
20 Ft |
|
不规则大小
|
20 X 110 Ft |
|
规划描述
|
R3y[708] |
房 间
| 楼 层 |
类 型 |
长 度 |
宽 度 |
面 积 |
|
二楼 |
主卧 |
2.92 m |
3.84 m |
2.92 m x 3.84 m |
|
二楼 |
第二卧房 |
3.27 m |
2.78 m |
3.27 m x 2.78 m |
|
二楼 |
第三卧房 |
2.73 m |
2.69 m |
2.73 m x 2.69 m |
|
Lower Level |
家庭房 |
3.92 m |
5.58 m |
3.92 m x 5.58 m |
|
一楼 |
客厅 |
3.48 m |
4.55 m |
3.48 m x 4.55 m |
|
一楼 |
餐厅 |
4.03 m |
2.4 m |
4.03 m x 2.4 m |
|
一楼 |
厨房 |
4.03 m |
3.17 m |
4.03 m x 3.17 m |
https://www.realtor.ca/real-estate/28341939/1451-bonneville-crescent-ottawa-2011-orleanssunridge
































