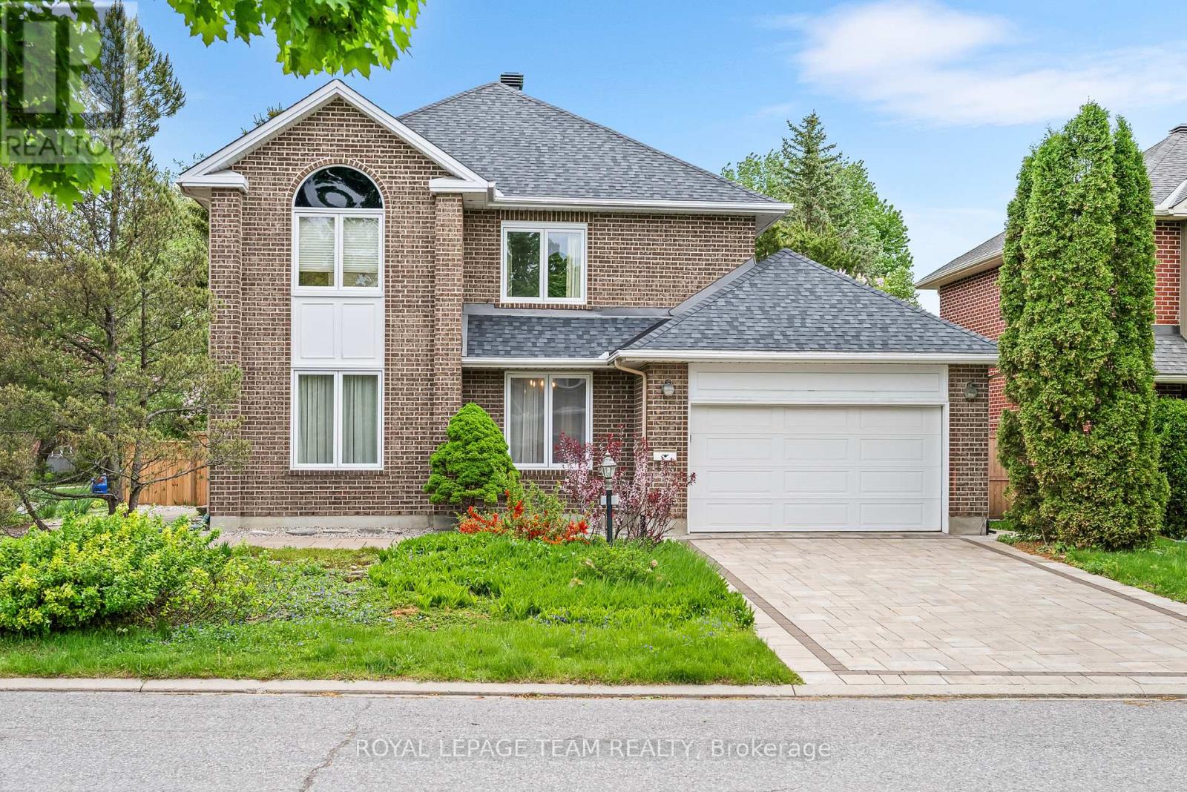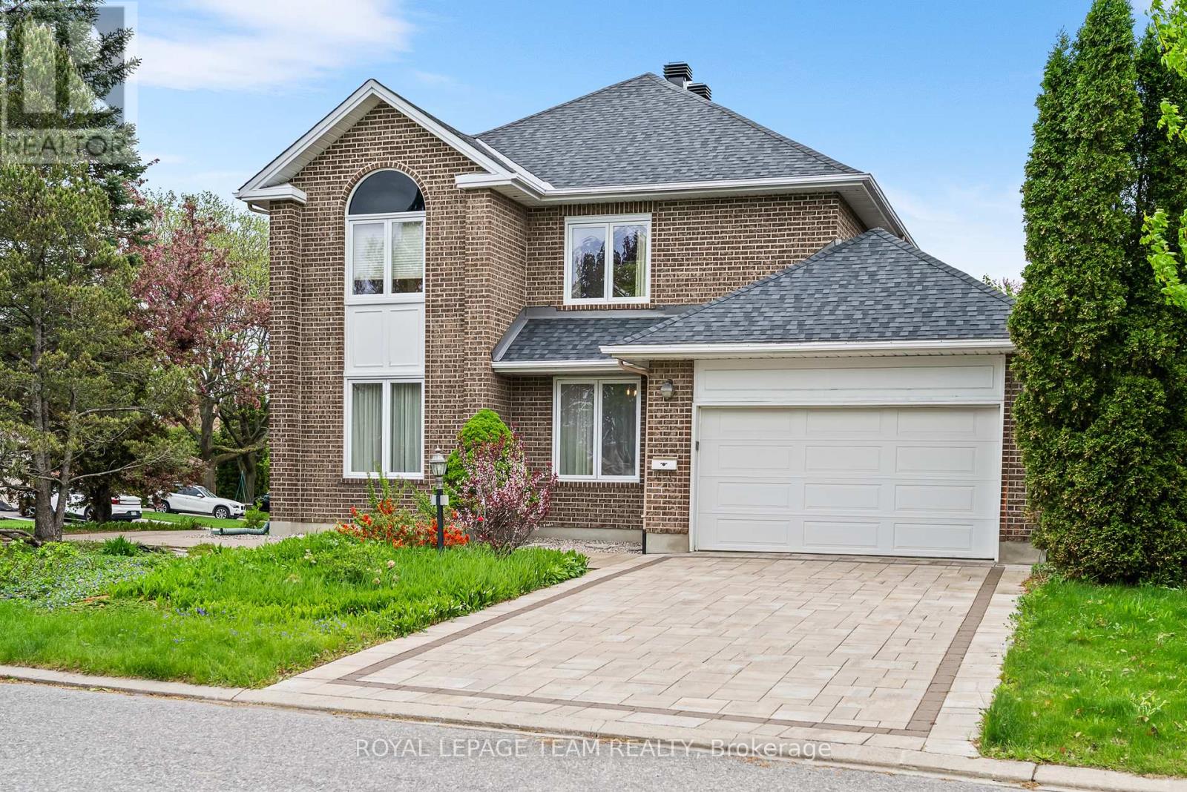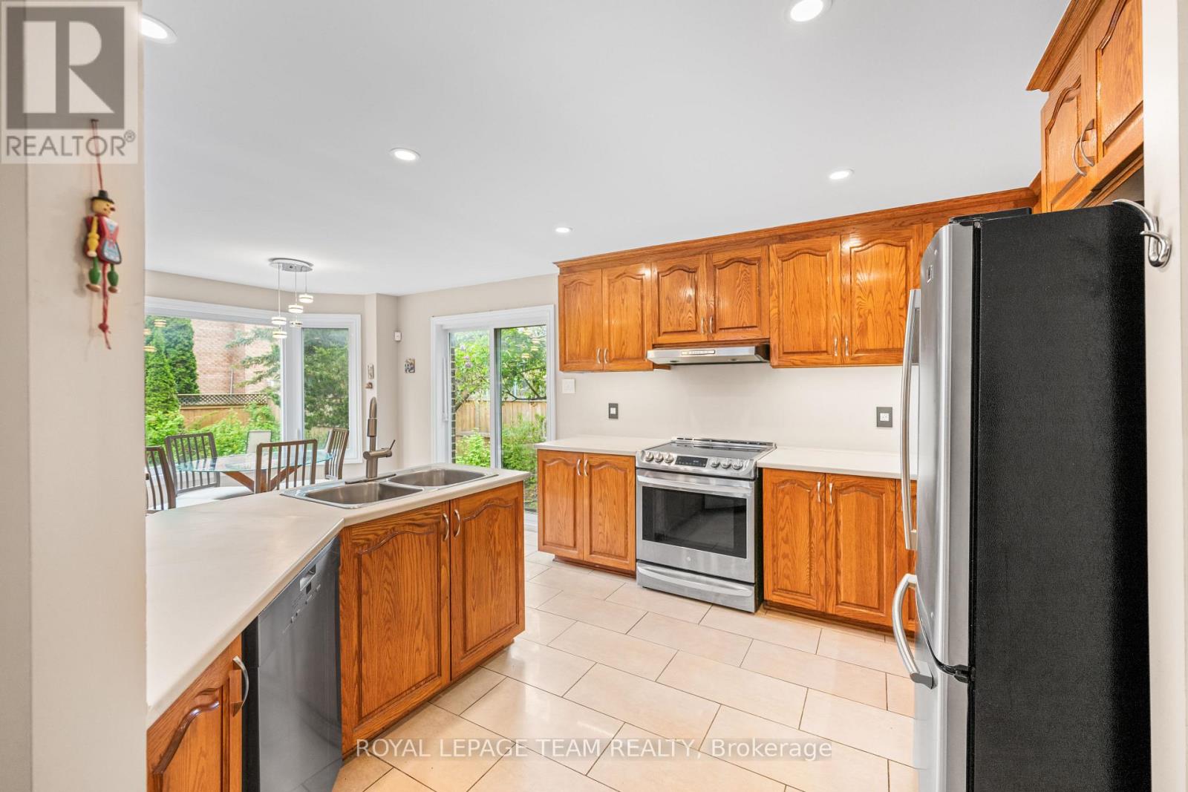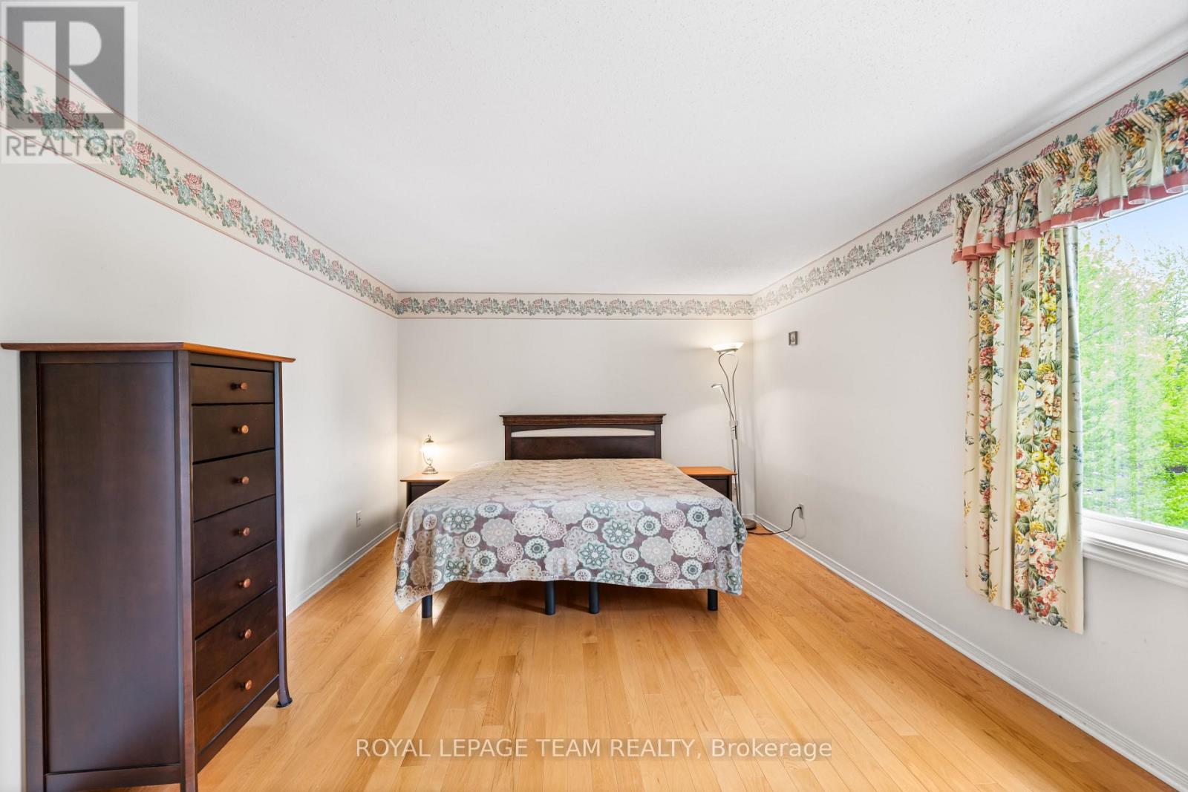4 卧室
4 浴室
2000 - 2500 sqft
壁炉
中央空调
风热取暖
$1,029,900
This beautiful 4-bedroom, 3.5-bath executive home, finished in full brick, is situated in the highly sought-after neighbourhood of Centrepointe. Offering a well-designed layout with spacious principal rooms and over 2,500 square feet of living space, this property provides both comfort and functionality. The solid maple kitchen, enhanced by stainless steel appliances, adds a touch of elegance and sophistication. Hardwood flooring runs throughout the main and upper level, with easy-to-maintain laminate in the finished basement and ceramic tile in the bathrooms and entryways for added durability and convenience. Recent updates include a new roof (2023), updated windows (2015/2016), interlock completed within the last 2-3 years, and the garage updated approximately 11 years ago. This home offers exceptional value in a prime location and is ready to welcome its next owners. (id:44758)
房源概要
|
MLS® Number
|
X12162343 |
|
房源类型
|
民宅 |
|
社区名字
|
7607 - Centrepointe |
|
附近的便利设施
|
公园, 公共交通 |
|
特征
|
无地毯 |
|
总车位
|
6 |
详 情
|
浴室
|
4 |
|
地上卧房
|
4 |
|
总卧房
|
4 |
|
Age
|
31 To 50 Years |
|
公寓设施
|
Fireplace(s) |
|
赠送家电包括
|
Garage Door Opener Remote(s), Central Vacuum, 洗碗机, 烘干机, 炉子, 洗衣机, 冰箱 |
|
地下室进展
|
部分完成 |
|
地下室类型
|
全部完成 |
|
施工种类
|
独立屋 |
|
空调
|
中央空调 |
|
外墙
|
砖 |
|
壁炉
|
有 |
|
地基类型
|
混凝土浇筑 |
|
客人卫生间(不包含洗浴)
|
1 |
|
供暖方式
|
天然气 |
|
供暖类型
|
压力热风 |
|
储存空间
|
2 |
|
内部尺寸
|
2000 - 2500 Sqft |
|
类型
|
独立屋 |
|
设备间
|
市政供水 |
车 位
土地
|
英亩数
|
无 |
|
围栏类型
|
Fenced Yard |
|
土地便利设施
|
公园, 公共交通 |
|
污水道
|
Sanitary Sewer |
|
土地深度
|
110 Ft ,4 In |
|
土地宽度
|
63 Ft |
|
不规则大小
|
63 X 110.4 Ft |
|
规划描述
|
住宅 |
房 间
| 楼 层 |
类 型 |
长 度 |
宽 度 |
面 积 |
|
二楼 |
第二卧房 |
3.56 m |
3.61 m |
3.56 m x 3.61 m |
|
二楼 |
第三卧房 |
4.67 m |
3 m |
4.67 m x 3 m |
|
二楼 |
浴室 |
3.56 m |
2.24 m |
3.56 m x 2.24 m |
|
二楼 |
Bedroom 4 |
4.04 m |
3.12 m |
4.04 m x 3.12 m |
|
二楼 |
主卧 |
5.14 m |
3.66 m |
5.14 m x 3.66 m |
|
二楼 |
浴室 |
3.52 m |
3.18 m |
3.52 m x 3.18 m |
|
Lower Level |
衣帽间 |
3.77 m |
3.54 m |
3.77 m x 3.54 m |
|
Lower Level |
Office |
4.15 m |
2.87 m |
4.15 m x 2.87 m |
|
Lower Level |
娱乐,游戏房 |
5.98 m |
4.24 m |
5.98 m x 4.24 m |
|
Lower Level |
Exercise Room |
3.87 m |
2.69 m |
3.87 m x 2.69 m |
|
Lower Level |
设备间 |
5.68 m |
3.43 m |
5.68 m x 3.43 m |
|
一楼 |
门厅 |
3.52 m |
2.19 m |
3.52 m x 2.19 m |
|
一楼 |
客厅 |
3.51 m |
4.76 m |
3.51 m x 4.76 m |
|
一楼 |
餐厅 |
4.18 m |
3.1 m |
4.18 m x 3.1 m |
|
一楼 |
厨房 |
3.72 m |
3.26 m |
3.72 m x 3.26 m |
|
一楼 |
Eating Area |
3.12 m |
2.82 m |
3.12 m x 2.82 m |
|
一楼 |
家庭房 |
5.92 m |
3.51 m |
5.92 m x 3.51 m |
|
一楼 |
洗衣房 |
2.34 m |
1.9 m |
2.34 m x 1.9 m |
|
一楼 |
浴室 |
1.9 m |
1.55 m |
1.9 m x 1.55 m |
https://www.realtor.ca/real-estate/28343021/17-condie-street-ottawa-7607-centrepointe












































