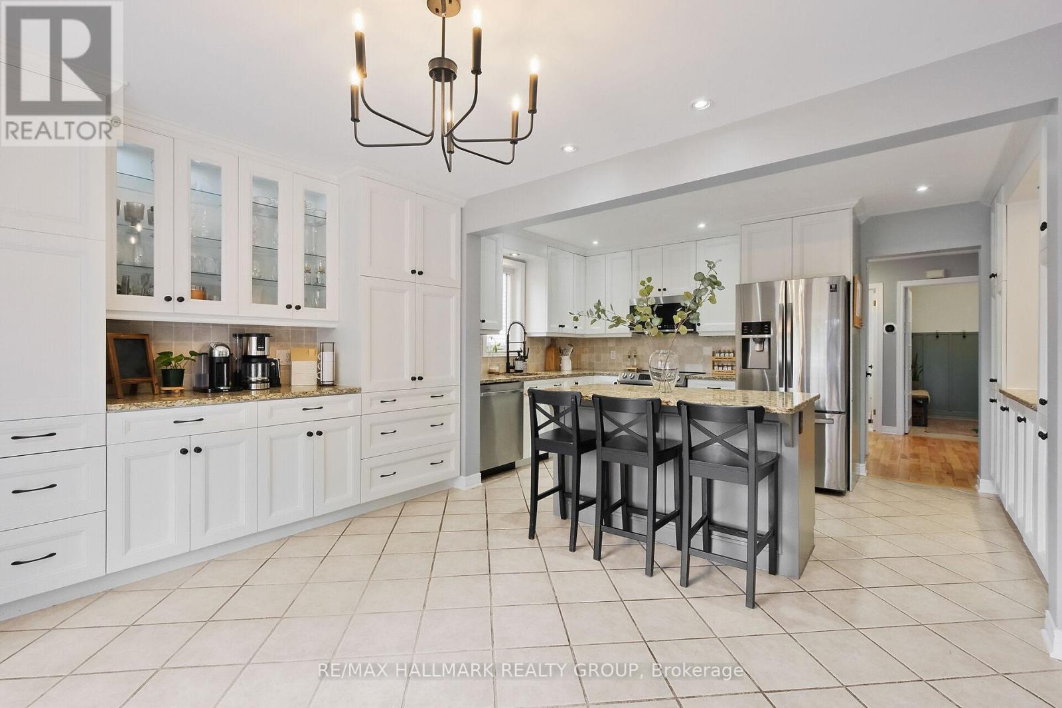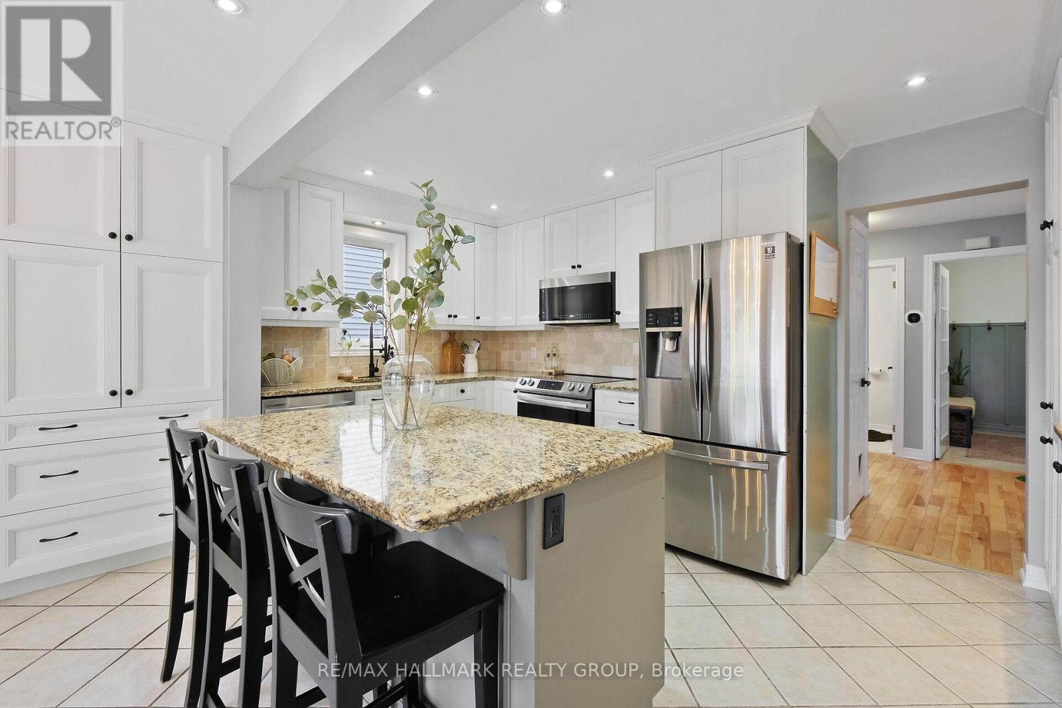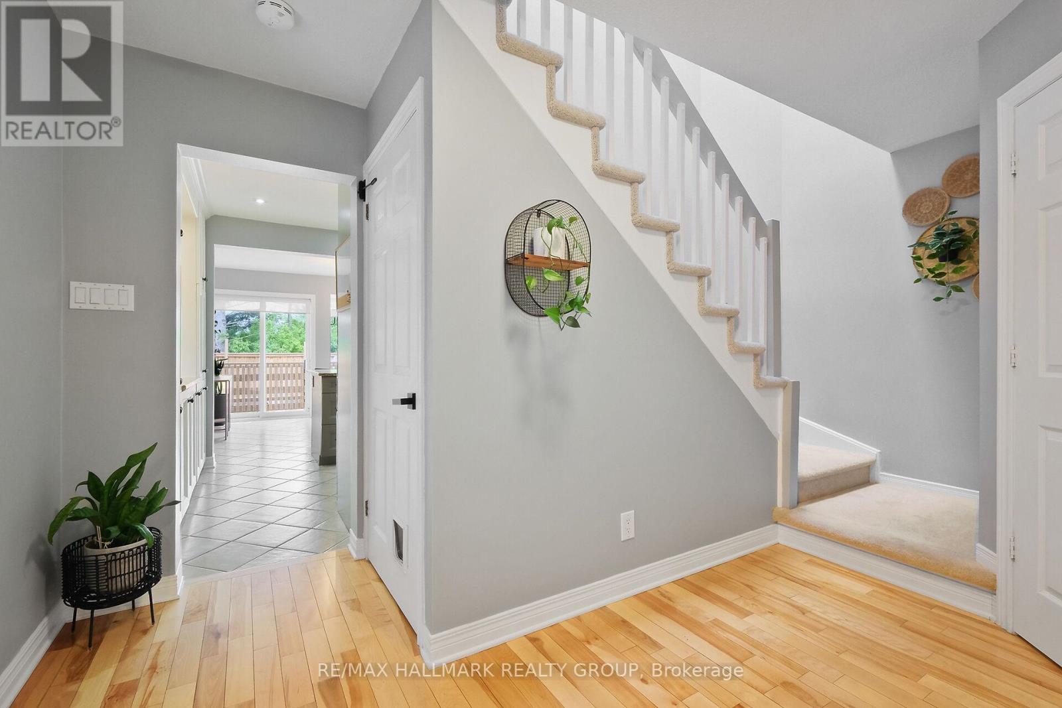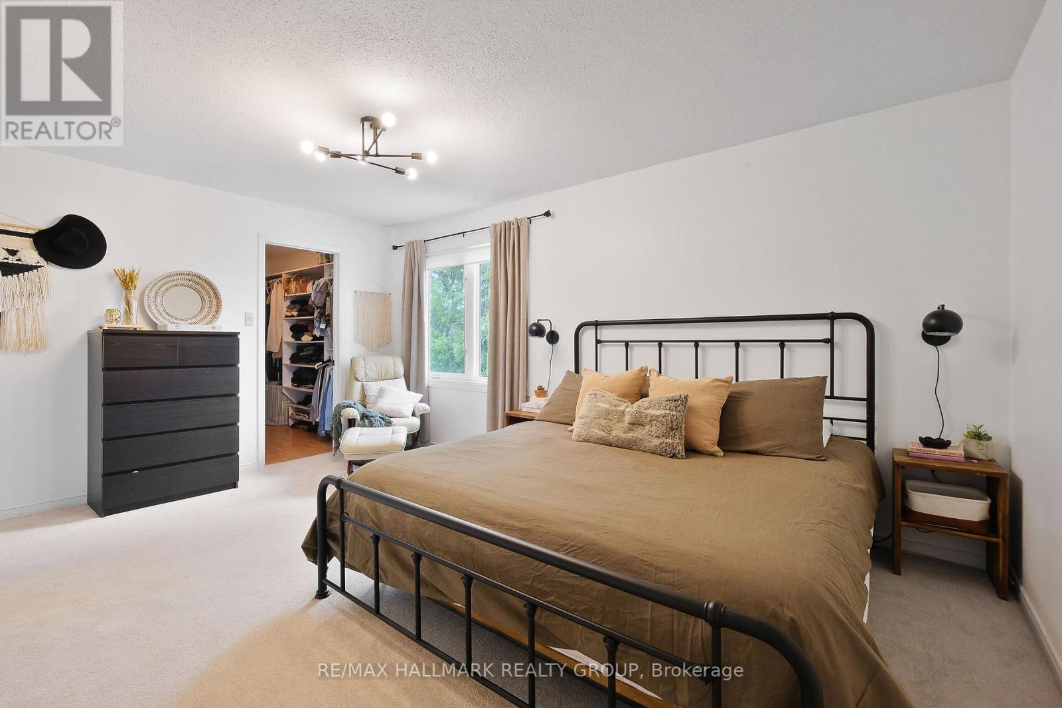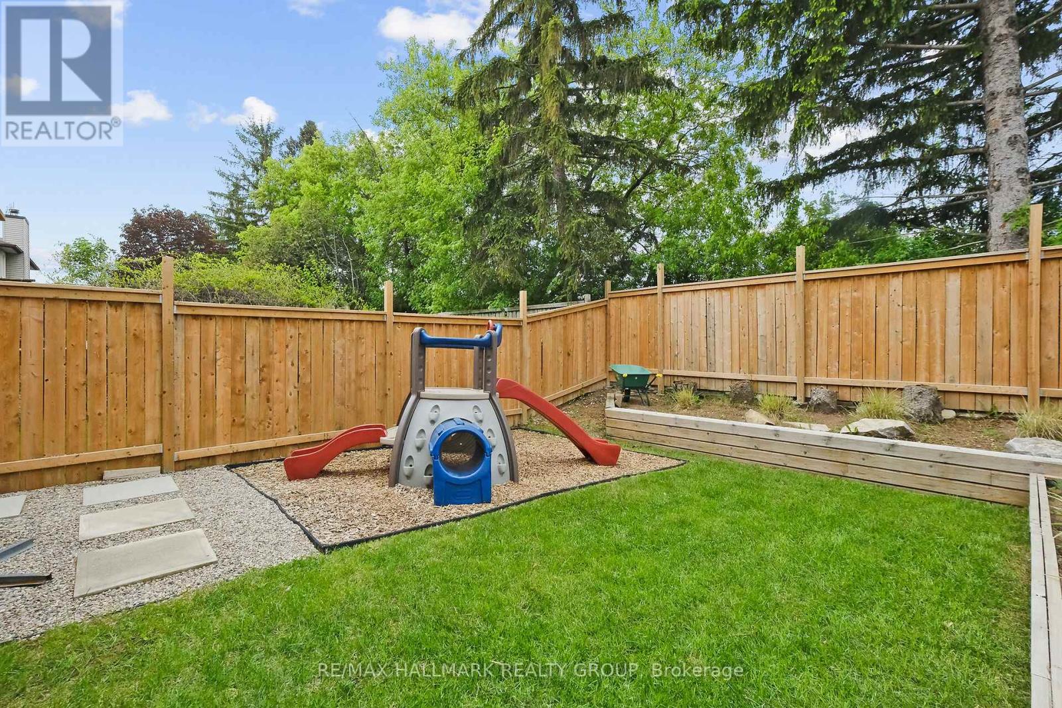4 卧室
4 浴室
1500 - 2000 sqft
壁炉
中央空调
风热取暖
$849,900
Welcome to this inviting, four bedroom family home in the heart of Bridlewood! This well laid out main floor offers a bright living room with a large window overlooking the welcoming front porch, formal dining room with sliding doors for privacy, spacious kitchen equipped with stainless steel appliances and centre island and main floor laundry and powder room! Enjoy your private, fully fenced, backyard oasis just off the kitchen with a deck, patio stones and mature trees! Upstairs you will find four generous bedrooms including the primary with walk-in closet and four piece ensuite. The finished lower level allows for versatility with three separate rooms, including a large rec room! This home flows beautifully throughout with defined, functional spaces. Move in ready in a highly desirable, family friendly neighbourhood! (id:44758)
Open House
此属性有开放式房屋!
开始于:
5:00 pm
结束于:
7:00 pm
房源概要
|
MLS® Number
|
X12162198 |
|
房源类型
|
民宅 |
|
社区名字
|
9004 - Kanata - Bridlewood |
|
附近的便利设施
|
公共交通 |
|
设备类型
|
热水器 - Gas |
|
总车位
|
6 |
|
租赁设备类型
|
热水器 - Gas |
详 情
|
浴室
|
4 |
|
地上卧房
|
4 |
|
总卧房
|
4 |
|
Age
|
31 To 50 Years |
|
赠送家电包括
|
Garage Door Opener Remote(s), 烘干机, 微波炉, 炉子, 洗衣机, 冰箱 |
|
地下室类型
|
Full |
|
施工种类
|
独立屋 |
|
空调
|
中央空调 |
|
外墙
|
砖 |
|
壁炉
|
有 |
|
Flooring Type
|
Hardwood, Carpeted |
|
地基类型
|
混凝土浇筑 |
|
客人卫生间(不包含洗浴)
|
1 |
|
供暖方式
|
天然气 |
|
供暖类型
|
压力热风 |
|
储存空间
|
2 |
|
内部尺寸
|
1500 - 2000 Sqft |
|
类型
|
独立屋 |
|
设备间
|
市政供水 |
车 位
土地
|
英亩数
|
无 |
|
围栏类型
|
Fenced Yard |
|
土地便利设施
|
公共交通 |
|
污水道
|
Sanitary Sewer |
|
土地深度
|
110 Ft ,4 In |
|
土地宽度
|
40 Ft |
|
不规则大小
|
40 X 110.4 Ft |
房 间
| 楼 层 |
类 型 |
长 度 |
宽 度 |
面 积 |
|
二楼 |
主卧 |
4.64 m |
5.09 m |
4.64 m x 5.09 m |
|
二楼 |
第二卧房 |
3.06 m |
4.59 m |
3.06 m x 4.59 m |
|
二楼 |
第三卧房 |
3.3 m |
3.94 m |
3.3 m x 3.94 m |
|
二楼 |
Bedroom 4 |
3.23 m |
3.28 m |
3.23 m x 3.28 m |
|
地下室 |
Games Room |
2.92 m |
4.33 m |
2.92 m x 4.33 m |
|
地下室 |
娱乐,游戏房 |
6.81 m |
3.52 m |
6.81 m x 3.52 m |
|
地下室 |
Office |
3.13 m |
3.52 m |
3.13 m x 3.52 m |
|
一楼 |
门厅 |
2.47 m |
1.84 m |
2.47 m x 1.84 m |
|
一楼 |
客厅 |
5.66 m |
3.84 m |
5.66 m x 3.84 m |
|
一楼 |
餐厅 |
3.3 m |
4.42 m |
3.3 m x 4.42 m |
|
一楼 |
厨房 |
6.69 m |
4.45 m |
6.69 m x 4.45 m |
设备间
https://www.realtor.ca/real-estate/28342814/35-willow-glen-drive-ottawa-9004-kanata-bridlewood











