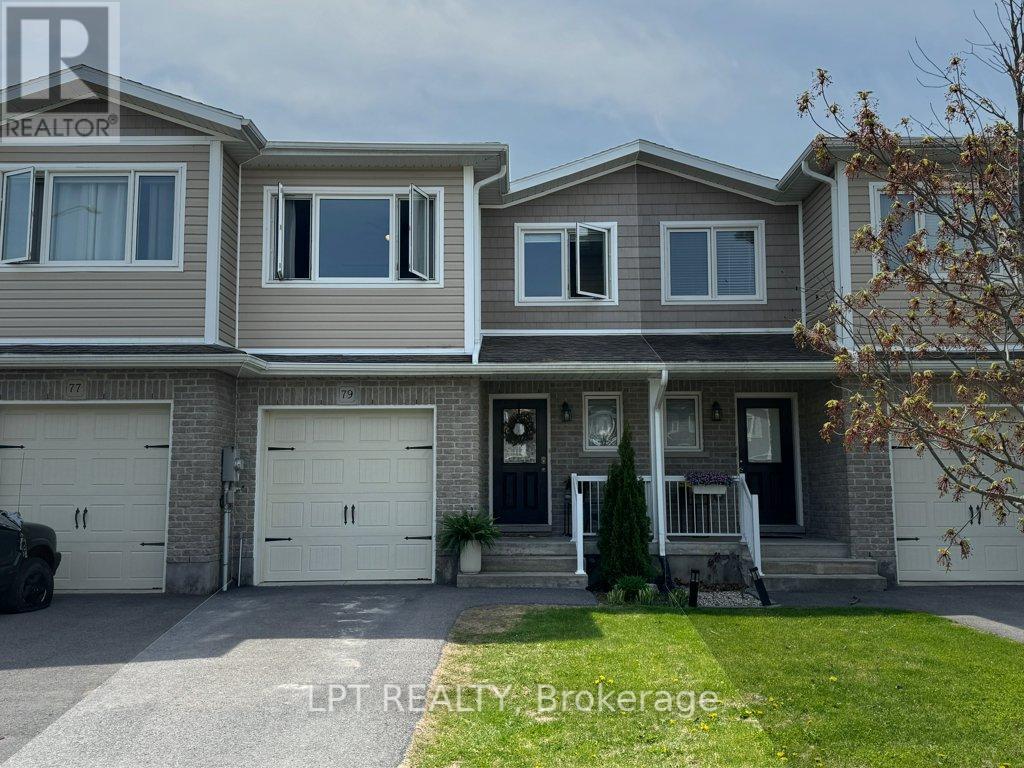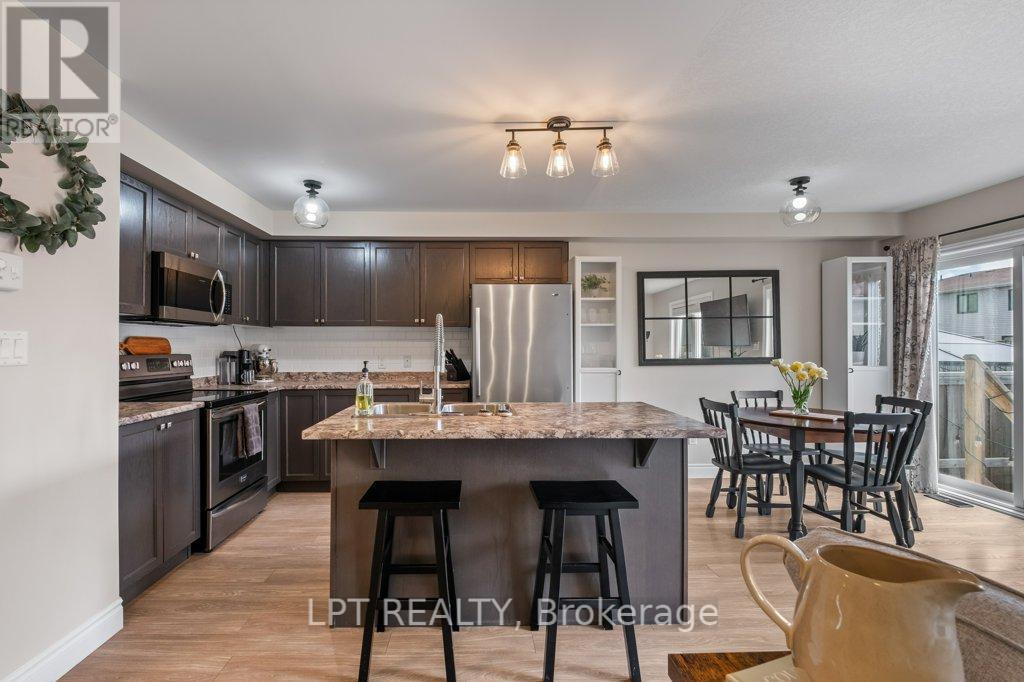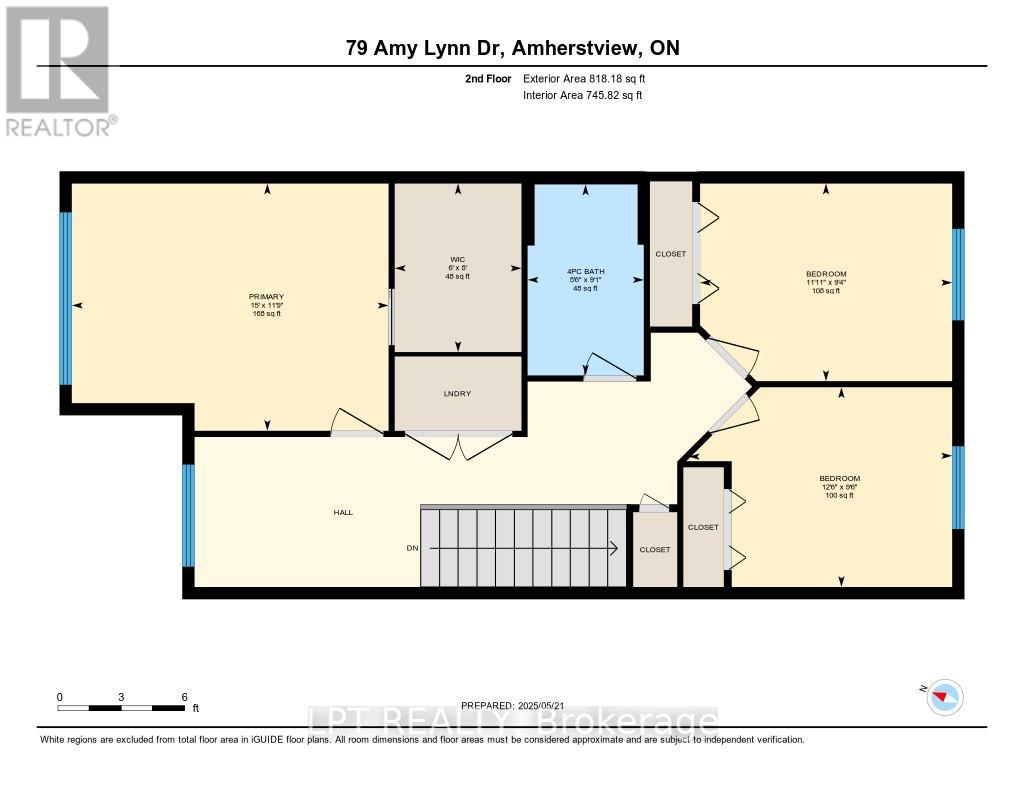79 Amy Lynn Drive Loyalist (Amherstview), Ontario K7N 0B2

$524,900
Discover stylish, move-in-ready living in this beautifully appointed 2-storey townhome nestled on a tranquil cul-de-sac in Amherstview, ON. Bathed in natural light through oversized windows, the open-concept main floor flows effortlessly from the welcoming front porch to a chefs kitchen, featuring a generous island, and stainless steel appliances. Warm hardwood flooring and modern finishes create an inviting backdrop for everyday life and entertaining alike.Upstairs, three spacious bedrooms await, including a serene primary suite complete with a huge walk-in closet. Practical living is elevated by the convenience of second-floor laundry and a pristine 1.5-bath layout. Step outside to your fully fenced backyard oasis, where a patio provides the perfect setting for summer barbecues and quiet mornings. A single-car garage and driveway parking add ease to daily routines. Located mere minutes from schools, parks and shopping, this home combines contemporary style with thoughtful design offering a well maintained townhome. Schedule your private tour today! (id:44758)
Open House
此属性有开放式房屋!
2:00 pm
结束于:4:00 pm
2:00 pm
结束于:4:00 pm
房源概要
| MLS® Number | X12162160 |
| 房源类型 | 民宅 |
| 社区名字 | 54 - Amherstview |
| 附近的便利设施 | 公园, 学校 |
| 社区特征 | 社区活动中心 |
| 设备类型 | 热水器 |
| 特征 | Cul-de-sac |
| 总车位 | 3 |
| 租赁设备类型 | 热水器 |
| 结构 | Patio(s), Porch |
详 情
| 浴室 | 2 |
| 地上卧房 | 3 |
| 总卧房 | 3 |
| 赠送家电包括 | Water Heater, Blinds, 洗碗机, 烘干机, 微波炉, 炉子, 洗衣机, 冰箱 |
| 地下室进展 | 部分完成 |
| 地下室类型 | 全部完成 |
| 施工种类 | 附加的 |
| 空调 | 中央空调 |
| 外墙 | 砖, 乙烯基壁板 |
| 地基类型 | 混凝土 |
| 客人卫生间(不包含洗浴) | 1 |
| 供暖方式 | 天然气 |
| 供暖类型 | 压力热风 |
| 储存空间 | 2 |
| 内部尺寸 | 1100 - 1500 Sqft |
| 类型 | 联排别墅 |
| 设备间 | 市政供水 |
车 位
| 附加车库 | |
| Garage |
土地
| 英亩数 | 无 |
| 围栏类型 | Fenced Yard |
| 土地便利设施 | 公园, 学校 |
| Landscape Features | Landscaped |
| 污水道 | Sanitary Sewer |
| 土地深度 | 114 Ft ,1 In |
| 土地宽度 | 20 Ft |
| 不规则大小 | 20 X 114.1 Ft |
房 间
| 楼 层 | 类 型 | 长 度 | 宽 度 | 面 积 |
|---|---|---|---|---|
| 二楼 | 主卧 | 4.57 m | 3.57 m | 4.57 m x 3.57 m |
| 二楼 | 第二卧房 | 3.64 m | 2.85 m | 3.64 m x 2.85 m |
| 二楼 | 第三卧房 | 3.8 m | 2.88 m | 3.8 m x 2.88 m |
| 二楼 | 浴室 | 1.68 m | 2.76 m | 1.68 m x 2.76 m |
| 一楼 | 厨房 | 3.47 m | 3.3 m | 3.47 m x 3.3 m |
| 一楼 | 餐厅 | 2.69 m | 3.3 m | 2.69 m x 3.3 m |
| 一楼 | 客厅 | 5.47 m | 2.53 m | 5.47 m x 2.53 m |
| 一楼 | 浴室 | 2.14 m | 1.05 m | 2.14 m x 1.05 m |
设备间
| 污水道 | 已安装 |
https://www.realtor.ca/real-estate/28342811/79-amy-lynn-drive-loyalist-amherstview-54-amherstview









































