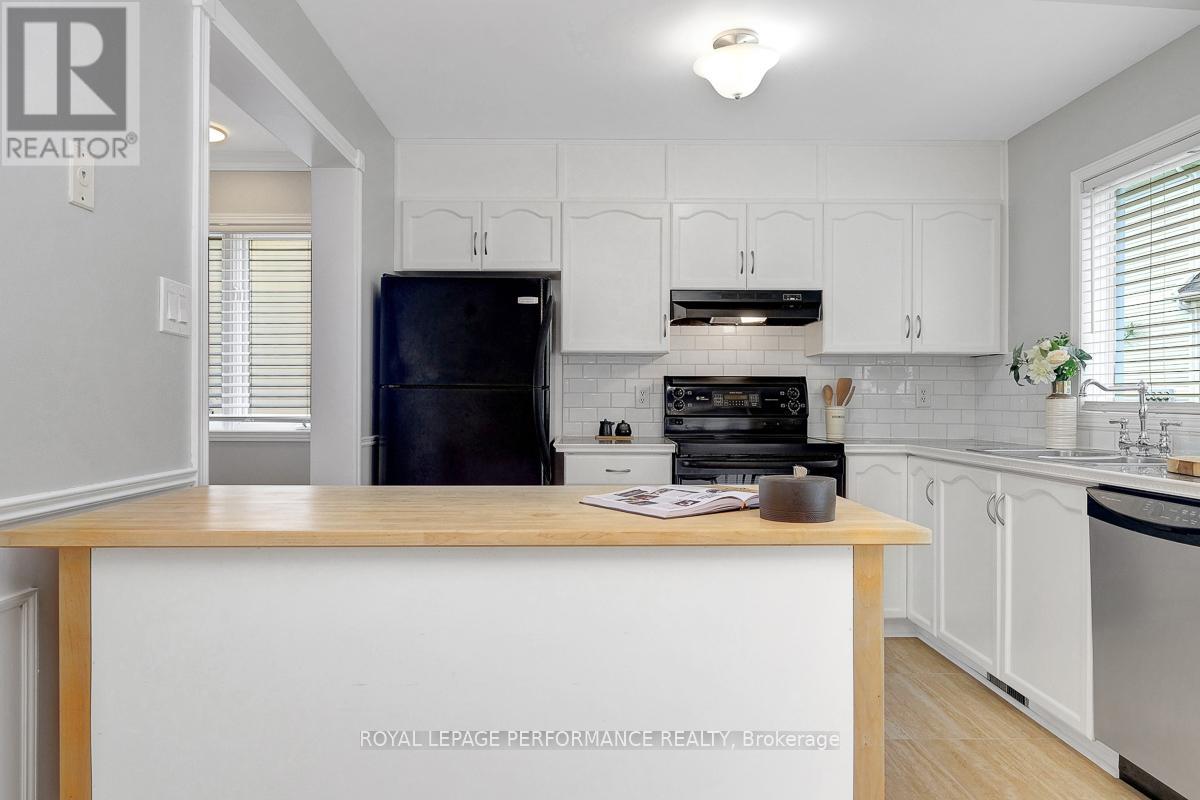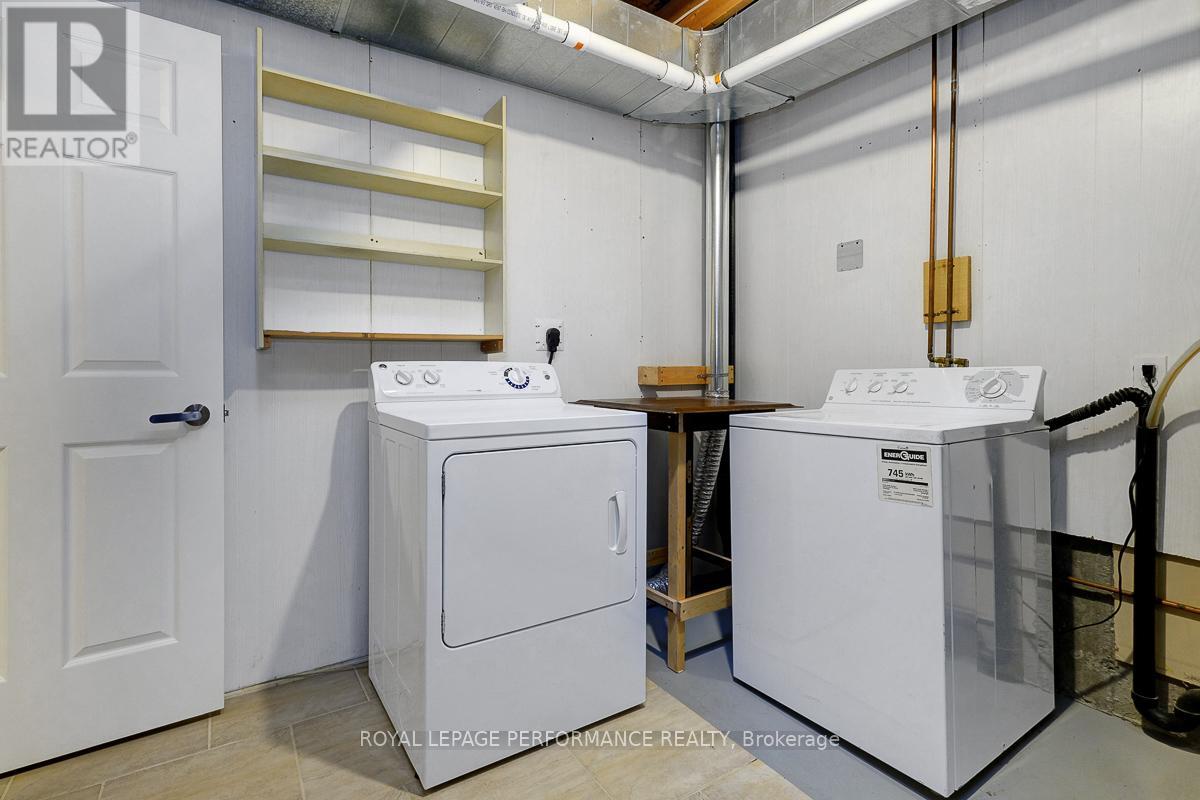653a Carsons Road Ottawa, Ontario K1K 2G9

$589,000管理费,Parcel of Tied Land
$80 每月
管理费,Parcel of Tied Land
$80 每月An urban jewel! Who says you need to move to the suburbs to find an affordable and fully-renovated 3+1bed/3bath semi-detached with 1-car attached and a lovely backyard garden? Cut the commute in half, and come find-out what all the fuss is about in Carson Grove! Warm and inviting front walkway. Spacious tiled front foyer. Renovated eat-in kitchen with timeless white cabinetry, trendy glass subway tile backsplash, new tiled floor, and wainscotting. Patio door leads to outdoor living area. Bright and airy open-concept main living area with hardwood floors and gas fireplace. Oversized primary bedroom with wallpaper accent wall, custom built-in closet, and 2-piece ensuite. Well-proportioned secondary bedrooms. Updated full bathroom with oversized vanity, tiled floor, and soaker tub with ceramic subway tile shower surround. Versatile lower-level can either be used as a 4th bedroom, rec-room, or home-office. Spacious laundry room with tons of storage space. Bonus 2-piece bathroom. Convenient 1-car garage with inside entry, and driveway long enough for another 2 parking spots. Fully-fenced low-maintenance backyard with over deck off the patio-door, interlock patio, flagstones, mature tree and lovely garden beds. Easy access to 417 and 174, public transit up the street, short stroll to the gentrified Wateridge Village and Ottawa River, Samuel Genest High School, Collège La Cité, Montfort Hospital, NRC, CMHC and CSIS all within walking distance. Short commute to the downtown core. Pre-listing inspection and Estoppel Certificate on file. $80/month fee for common-use agreement for Seth's Court which includes snow removal of the driveway. Visitor parking available. Flexible closing. Recently painted, and meticulously maintained. Roof - 2012, Furnace - 2013, A/C - 2020, Backyard interlock - 2023, Front walkway - 2025, Kitchen tile floor - 2025. 24h irrevocable on all offers. (id:44758)
Open House
此属性有开放式房屋!
2:00 pm
结束于:4:00 pm
房源概要
| MLS® Number | X12162514 |
| 房源类型 | 民宅 |
| 社区名字 | 3505 - Carson Meadows |
| 设备类型 | 热水器 |
| 特征 | Flat Site |
| 总车位 | 3 |
| 租赁设备类型 | 热水器 |
| 结构 | Deck, Patio(s) |
详 情
| 浴室 | 3 |
| 地上卧房 | 3 |
| 地下卧室 | 1 |
| 总卧房 | 4 |
| 公寓设施 | Fireplace(s) |
| 赠送家电包括 | Water Meter, 洗碗机, 烘干机, 炉子, 洗衣机, 窗帘, 冰箱 |
| 地下室进展 | 已装修 |
| 地下室类型 | 全完工 |
| 施工种类 | Semi-detached |
| 空调 | 中央空调 |
| 外墙 | 乙烯基壁板 |
| 壁炉 | 有 |
| Fireplace Total | 1 |
| Flooring Type | Hardwood, Tile |
| 地基类型 | 混凝土浇筑 |
| 客人卫生间(不包含洗浴) | 2 |
| 供暖方式 | 天然气 |
| 供暖类型 | 压力热风 |
| 储存空间 | 3 |
| 内部尺寸 | 1100 - 1500 Sqft |
| 类型 | 独立屋 |
| 设备间 | 市政供水 |
车 位
| 附加车库 | |
| Garage |
土地
| 英亩数 | 无 |
| 围栏类型 | Fenced Yard |
| 污水道 | Sanitary Sewer |
| 土地深度 | 111 Ft ,7 In |
| 土地宽度 | 18 Ft |
| 不规则大小 | 18 X 111.6 Ft |
| 规划描述 | R3a |
房 间
| 楼 层 | 类 型 | 长 度 | 宽 度 | 面 积 |
|---|---|---|---|---|
| 二楼 | 客厅 | 5.1 m | 4.59 m | 5.1 m x 4.59 m |
| 二楼 | 餐厅 | 4.2 m | 3.14 m | 4.2 m x 3.14 m |
| 二楼 | 厨房 | 3.07 m | 3.01 m | 3.07 m x 3.01 m |
| 二楼 | Eating Area | 3.07 m | 2.27 m | 3.07 m x 2.27 m |
| 三楼 | 第二卧房 | 3.36 m | 2.62 m | 3.36 m x 2.62 m |
| 三楼 | 第三卧房 | 4.44 m | 2.56 m | 4.44 m x 2.56 m |
| 三楼 | 浴室 | 3.16 m | 1.52 m | 3.16 m x 1.52 m |
| 三楼 | 卧室 | 4.66 m | 3.75 m | 4.66 m x 3.75 m |
| 三楼 | 浴室 | 2.61 m | 0.93 m | 2.61 m x 0.93 m |
| 一楼 | 浴室 | 1.85 m | 0.78 m | 1.85 m x 0.78 m |
| 一楼 | 洗衣房 | 3.03 m | 2.99 m | 3.03 m x 2.99 m |
| 一楼 | Bedroom 4 | 4.41 m | 3.15 m | 4.41 m x 3.15 m |
设备间
| 有线电视 | 可用 |
| 污水道 | 已安装 |
https://www.realtor.ca/real-estate/28343359/653a-carsons-road-ottawa-3505-carson-meadows










































