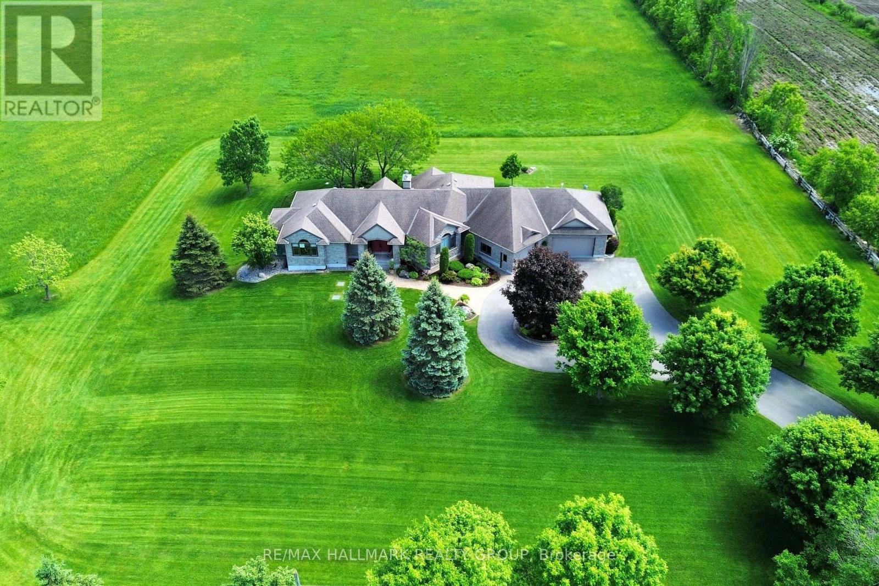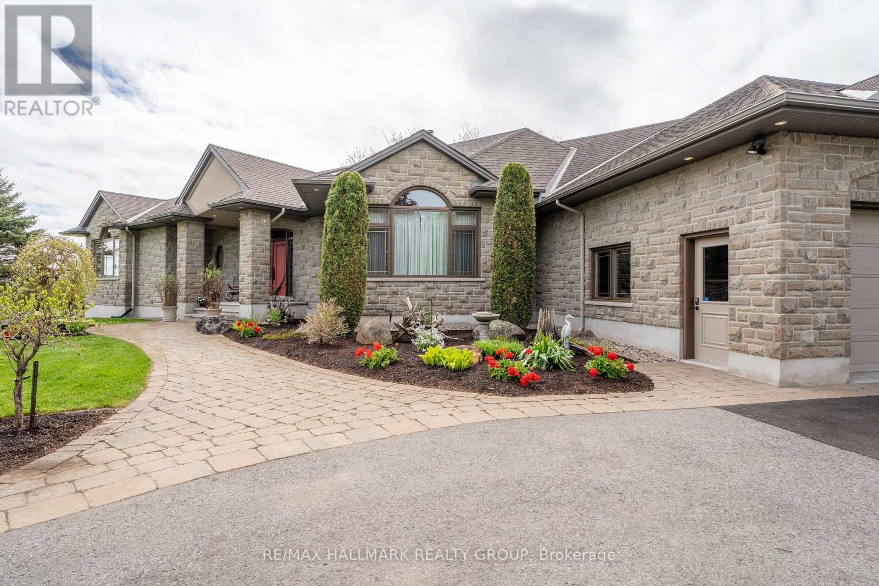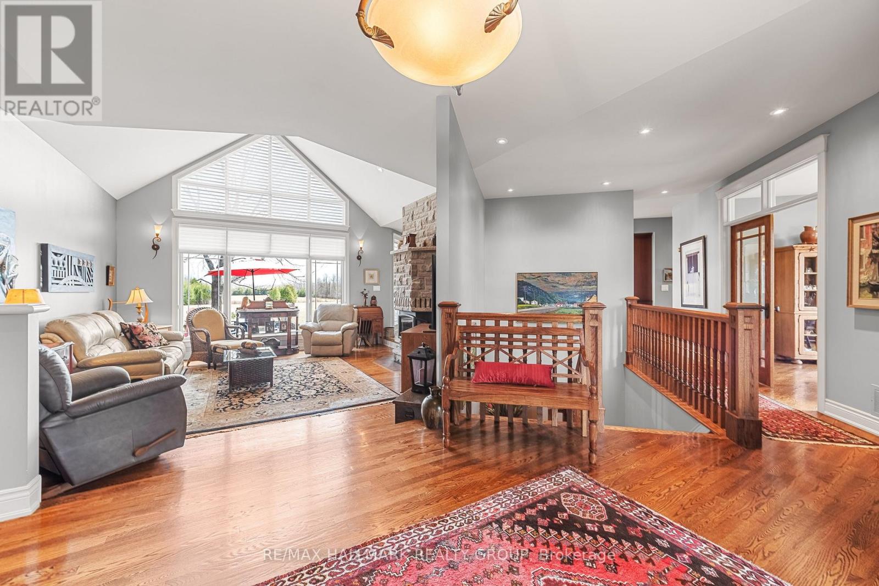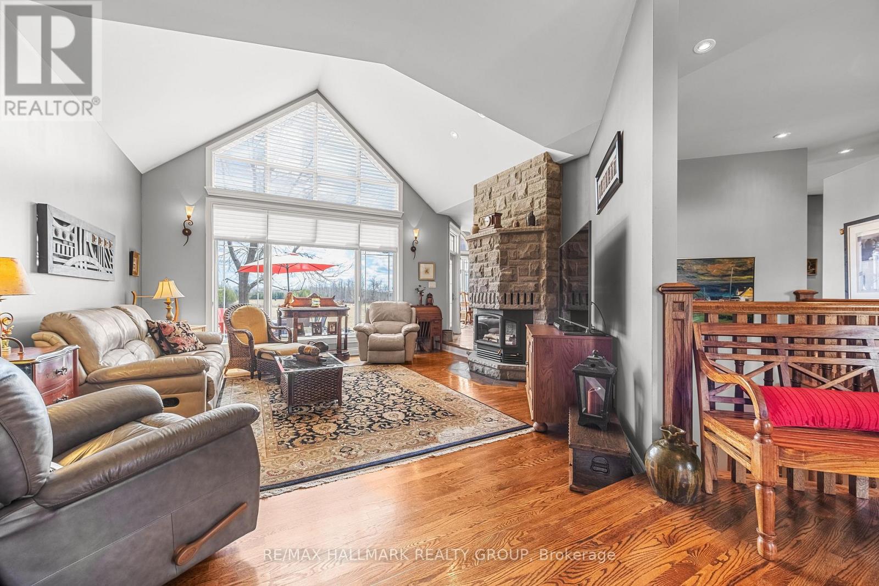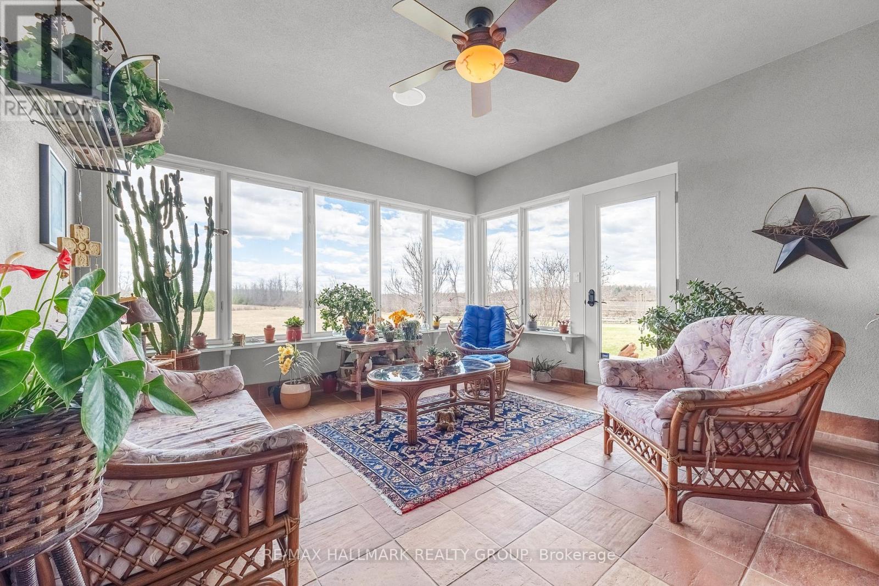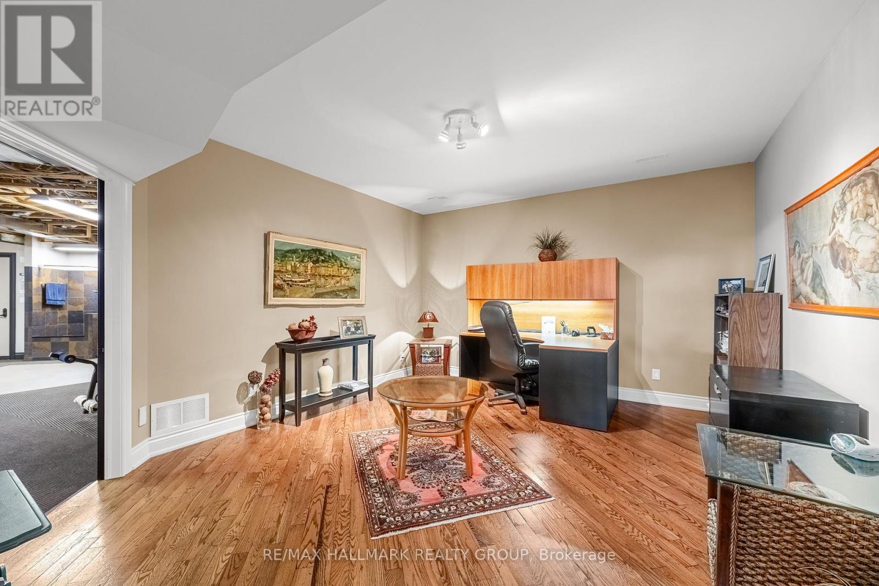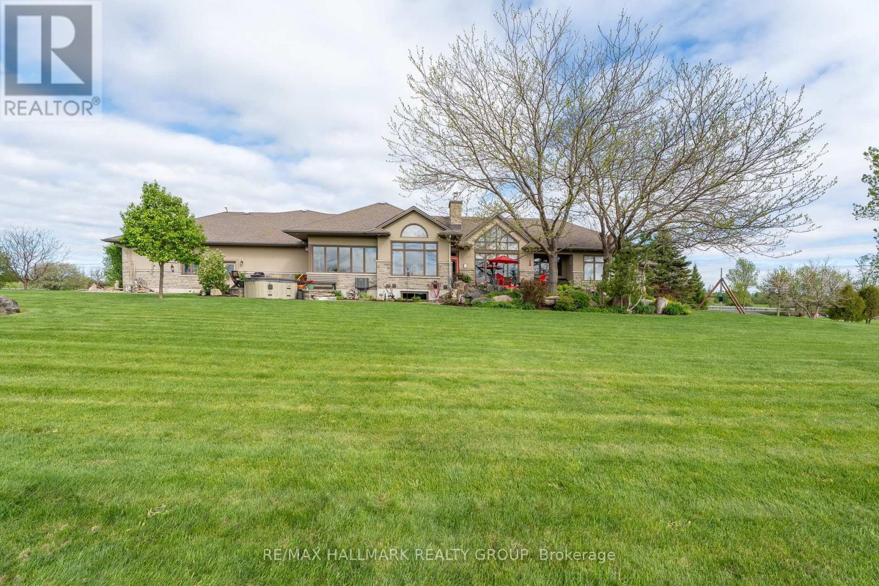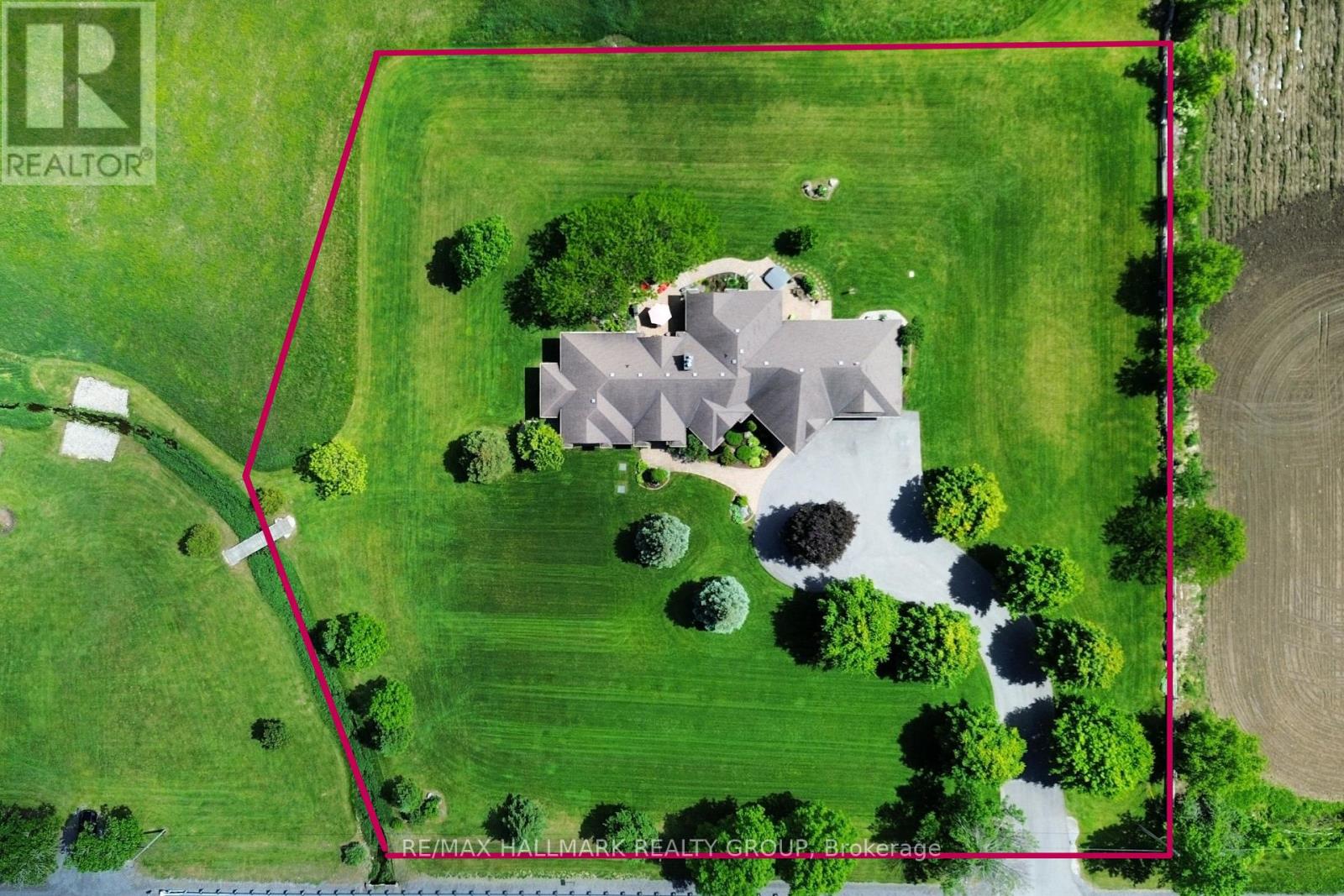4 卧室
4 浴室
2500 - 3000 sqft
平房
壁炉
中央空调
风热取暖
$1,524,900
Exquisite Custom Estate Home on Just Over 2 Acres! Welcome to a truly distinguished residence where elegance meets craftsmanship. This magnificent 4-bedroom, 4-bathroom bungalow spans over 4,300 sq. ft. of refined living space, complete with a fully finished lower level. A grand circular paved driveway and stately interlock entrance sets the tone for the exceptional design and thoughtful details within. Step inside to discover rich oak hardwood flooring, soaring 9-foot ceilings, and a luminous open-concept layout that invites both comfort and sophistication. The great room impresses with a vaulted ceiling and a custom stone fireplace, perfect for serene evenings or upscale entertaining. The gourmet kitchen is a chef's dream, appointed with granite countertops, solid cherry wood cabinetry, custom backsplash, walk-in pantry, bonus prep sink, and a welcoming breakfast area. Enjoy formal gatherings in the vaulted-ceiling dining room or unwind year-round in the charming 4-season sunroom overlooking the serene grounds. The lavish primary bedroom offers a spa-inspired 4-piece ensuite featuring heated floors, glass shower, and a generous walk-in closet. Each additional bedroom is generously sized and includes its own walk-in closet, providing both luxury and function. The expansive finished basement showcases 9-foot ceilings, a skylight, a pellet stove, dog shower, cold storage, and direct access to the garage, with potential to transform into an elegant in-law suite. Outside, the private backyard oasis features interlocked patio spaces, lush gardens, mature trees, and a natural creek, creating a tranquil, resort-style ambiance. The oversized 3-car garage is a standout in itself, fully finished with bright windows, finished walls, and abundant storage. Located within minutes to all Amenities, Schools, Shopping, Highways and Parks! Bonus Features: Irrigation System, GenerLink, Alarm & Intercom. This is more than a home, it's an estate of enduring quality and timeless design. (id:44758)
房源概要
|
MLS® Number
|
X12162665 |
|
房源类型
|
民宅 |
|
社区名字
|
8208 - Btwn Franktown Rd. & Fallowfield Rd. |
|
特征
|
Irregular Lot Size, 无地毯 |
|
总车位
|
15 |
详 情
|
浴室
|
4 |
|
地上卧房
|
4 |
|
总卧房
|
4 |
|
Age
|
16 To 30 Years |
|
公寓设施
|
Fireplace(s) |
|
赠送家电包括
|
Garage Door Opener Remote(s), Central Vacuum, Intercom, Water Softener, Water Heater, 洗碗机, 烘干机, Freezer, Hood 电扇, 炉子, 洗衣机, 窗帘, 冰箱 |
|
建筑风格
|
平房 |
|
地下室进展
|
已装修 |
|
地下室类型
|
全完工 |
|
施工种类
|
独立屋 |
|
空调
|
中央空调 |
|
外墙
|
灰泥, 石 |
|
Fire Protection
|
报警系统 |
|
壁炉燃料
|
Pellet |
|
壁炉
|
有 |
|
壁炉类型
|
炉子 |
|
Flooring Type
|
Hardwood, Tile |
|
地基类型
|
混凝土 |
|
客人卫生间(不包含洗浴)
|
1 |
|
供暖方式
|
Propane |
|
供暖类型
|
压力热风 |
|
储存空间
|
1 |
|
内部尺寸
|
2500 - 3000 Sqft |
|
类型
|
独立屋 |
|
设备间
|
Drilled Well |
车 位
土地
|
入口类型
|
Public Road, Year-round Access |
|
英亩数
|
无 |
|
污水道
|
Septic System |
|
土地深度
|
91 M |
|
土地宽度
|
88 M |
|
不规则大小
|
88 X 91 M |
房 间
| 楼 层 |
类 型 |
长 度 |
宽 度 |
面 积 |
|
地下室 |
家庭房 |
7.95 m |
8.76 m |
7.95 m x 8.76 m |
|
地下室 |
卧室 |
4.34 m |
5.23 m |
4.34 m x 5.23 m |
|
地下室 |
卧室 |
4.11 m |
5.51 m |
4.11 m x 5.51 m |
|
地下室 |
Office |
4.82 m |
5.13 m |
4.82 m x 5.13 m |
|
地下室 |
其它 |
9.84 m |
10.97 m |
9.84 m x 10.97 m |
|
地下室 |
浴室 |
2.79 m |
4.15 m |
2.79 m x 4.15 m |
|
一楼 |
门厅 |
7.64 m |
5.15 m |
7.64 m x 5.15 m |
|
一楼 |
客厅 |
5.06 m |
5.56 m |
5.06 m x 5.56 m |
|
一楼 |
浴室 |
3.13 m |
1.65 m |
3.13 m x 1.65 m |
|
一楼 |
浴室 |
3.06 m |
3.81 m |
3.06 m x 3.81 m |
|
一楼 |
浴室 |
1.47 m |
1.91 m |
1.47 m x 1.91 m |
|
一楼 |
主卧 |
4.29 m |
5.89 m |
4.29 m x 5.89 m |
|
一楼 |
卧室 |
3.9 m |
4.87 m |
3.9 m x 4.87 m |
|
一楼 |
餐厅 |
4.25 m |
4.41 m |
4.25 m x 4.41 m |
|
一楼 |
洗衣房 |
2.62 m |
2.33 m |
2.62 m x 2.33 m |
|
一楼 |
厨房 |
5.5 m |
6.44 m |
5.5 m x 6.44 m |
|
一楼 |
餐厅 |
3.47 m |
4.59 m |
3.47 m x 4.59 m |
|
一楼 |
Sunroom |
4.44 m |
4.34 m |
4.44 m x 4.34 m |
https://www.realtor.ca/real-estate/28343367/6980-mansfield-road-ottawa-8208-btwn-franktown-rd-fallowfield-rd


