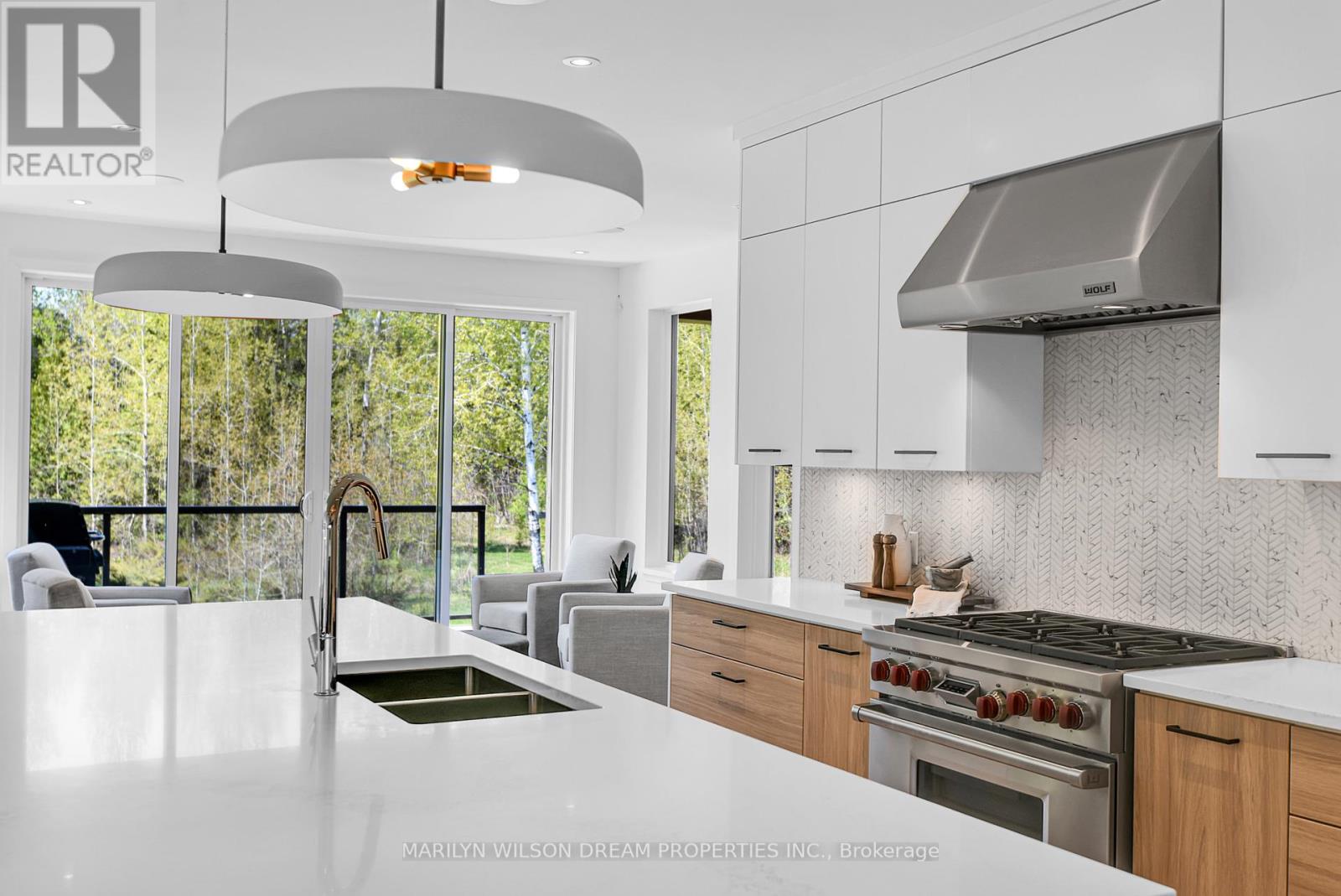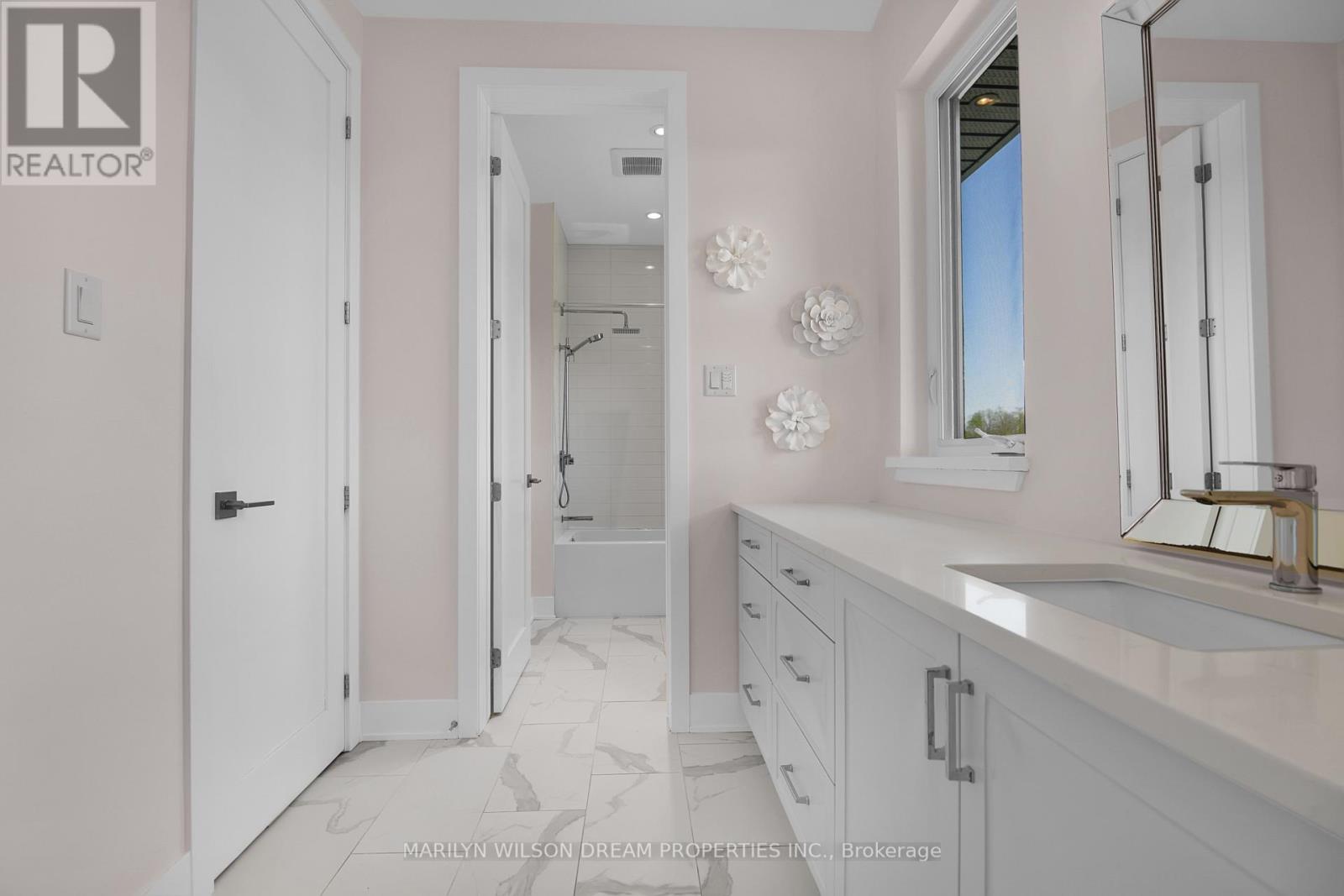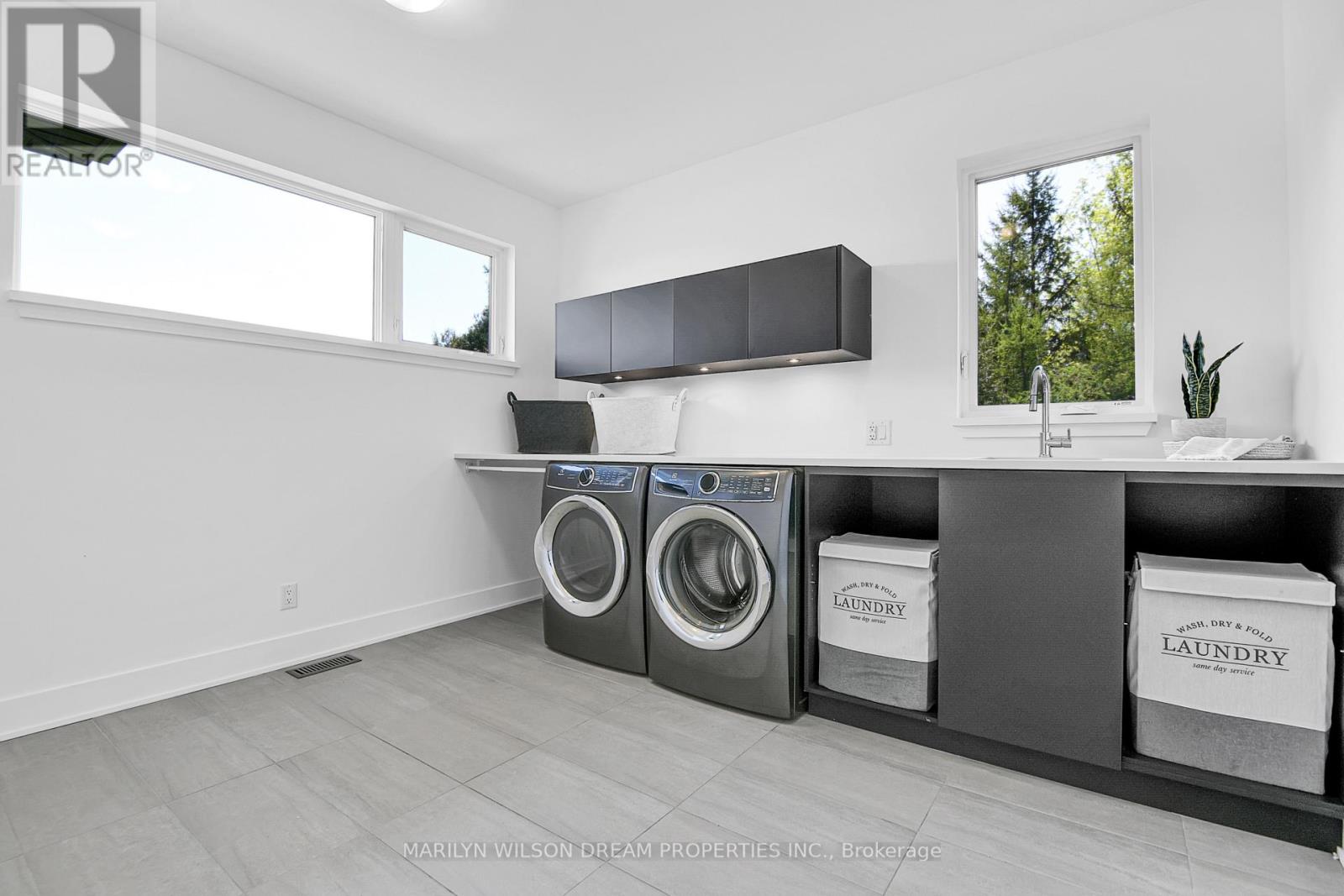4 卧室
4 浴室
3500 - 5000 sqft
壁炉
中央空调
风热取暖
面积
Lawn Sprinkler, Landscaped
$2,200,000
Situated on one of the most sought-after streets, this 2020-built contemporary home on Ironstone Court offers an exceptional blend of thoughtful design, quality craftsmanship and understated luxury. Set on a rare private 2-acre+ lot and just five minutes from Main Street, the home enjoys the convenience of natural gas and a peaceful, established setting. It even has its own walking path. Inside, the layout is both practical and refined. The main kitchen is beautifully appointed with a Wolf gas stove, professional hood fan, two dishwashers and a separate butlers pantry with a wet bar and microwave - ideal for entertaining. The mudroom has great storage, including a walk-in closet, and offers seamless access to the 4-car garage. The main floor offers a sense of openness without sacrificing warmth or functionality. The great room features a striking fireplace and flows into the dining room and a sunroom. There is also a formal dining room and a private study. Upstairs, the primary suite is a standout, offering a double-sided fireplace shared with the ensuite bathroom, which includes a soaking tub and dual vanities. There is also a wonderful walk-in closet. Three additional bedrooms - two with private ensuite bathrooms - and a well-designed laundry room complete the second floor. The walkout lower level is ready for customization, with roughed-in plumbing for a bathroom and kitchen, as well as hydronic radiant floors. Sound travel has also been thoughtfully considered, and there is soundproofing between the main and second floors, as well as around the laundry room. The ceilings are 9-feet high and the custom solid wood doors are 8 feet tall. Additional features include hot and cold water taps in the garage, direct access from the garage to the basement and a white cedar deck that extends the living space outdoors. This is a home that delivers quiet sophistication and functionality in equal measure - an impressive offering in a desirable location. (id:44758)
房源概要
|
MLS® Number
|
X12162114 |
|
房源类型
|
民宅 |
|
社区名字
|
8207 - Remainder of Stittsville & Area |
|
特征
|
Lighting, 无地毯, Sump Pump |
|
总车位
|
18 |
详 情
|
浴室
|
4 |
|
地上卧房
|
4 |
|
总卧房
|
4 |
|
公寓设施
|
Fireplace(s) |
|
赠送家电包括
|
Garage Door Opener Remote(s), 洗碗机, 烘干机, Freezer, Garage Door Opener, Hood 电扇, 微波炉, 炉子, 洗衣机, 窗帘, 冰箱 |
|
地下室进展
|
已完成 |
|
地下室类型
|
Full (unfinished) |
|
施工种类
|
独立屋 |
|
空调
|
中央空调 |
|
外墙
|
石, 灰泥 |
|
壁炉
|
有 |
|
Fireplace Total
|
2 |
|
地基类型
|
混凝土浇筑 |
|
客人卫生间(不包含洗浴)
|
1 |
|
供暖方式
|
天然气 |
|
供暖类型
|
压力热风 |
|
储存空间
|
2 |
|
内部尺寸
|
3500 - 5000 Sqft |
|
类型
|
独立屋 |
车 位
土地
|
英亩数
|
有 |
|
Landscape Features
|
Lawn Sprinkler, Landscaped |
|
污水道
|
Septic System |
|
土地深度
|
480 Ft ,1 In |
|
土地宽度
|
196 Ft ,10 In |
|
不规则大小
|
196.9 X 480.1 Ft |
|
规划描述
|
Rr2 |
房 间
| 楼 层 |
类 型 |
长 度 |
宽 度 |
面 积 |
|
二楼 |
主卧 |
5.44 m |
4.45 m |
5.44 m x 4.45 m |
|
二楼 |
卧室 |
5.06 m |
3.38 m |
5.06 m x 3.38 m |
|
二楼 |
卧室 |
3.8 m |
3.34 m |
3.8 m x 3.34 m |
|
二楼 |
卧室 |
3.16 m |
3.03 m |
3.16 m x 3.03 m |
|
二楼 |
洗衣房 |
3.63 m |
3.06 m |
3.63 m x 3.06 m |
|
二楼 |
浴室 |
5.4 m |
3.84 m |
5.4 m x 3.84 m |
|
二楼 |
浴室 |
2.49 m |
2.15 m |
2.49 m x 2.15 m |
|
二楼 |
浴室 |
4.38 m |
4.34 m |
4.38 m x 4.34 m |
|
一楼 |
门厅 |
4.5 m |
3.17 m |
4.5 m x 3.17 m |
|
一楼 |
Pantry |
2.99 m |
2.45 m |
2.99 m x 2.45 m |
|
一楼 |
Study |
3.88 m |
3.63 m |
3.88 m x 3.63 m |
|
一楼 |
家庭房 |
4.69 m |
3.73 m |
4.69 m x 3.73 m |
|
一楼 |
大型活动室 |
7.81 m |
5.68 m |
7.81 m x 5.68 m |
|
一楼 |
厨房 |
11.43 m |
6.42 m |
11.43 m x 6.42 m |
|
一楼 |
Solarium |
4.445 m |
4.03 m |
4.445 m x 4.03 m |
|
一楼 |
Mud Room |
3.37 m |
2.88 m |
3.37 m x 2.88 m |
|
一楼 |
Pantry |
2.57 m |
2.46 m |
2.57 m x 2.46 m |
|
一楼 |
其它 |
2.28 m |
2.45 m |
2.28 m x 2.45 m |
https://www.realtor.ca/real-estate/28342320/241-ironstone-court-ottawa-8207-remainder-of-stittsville-area





































