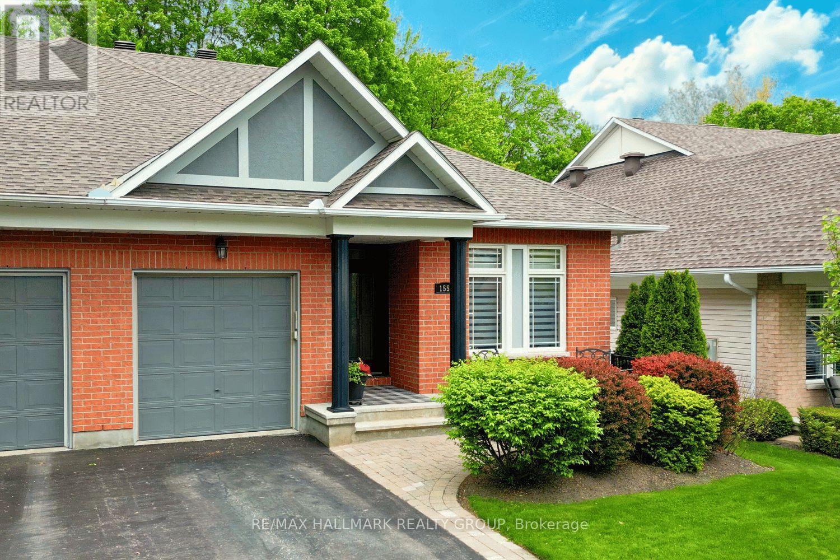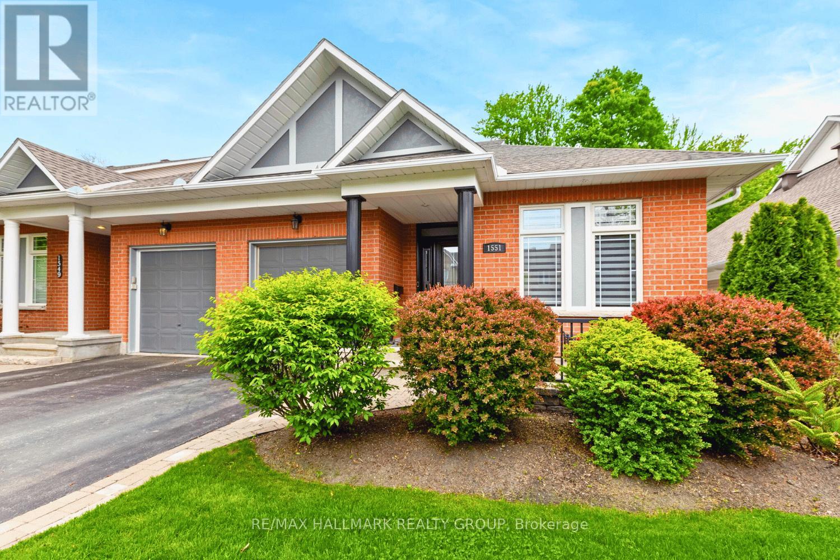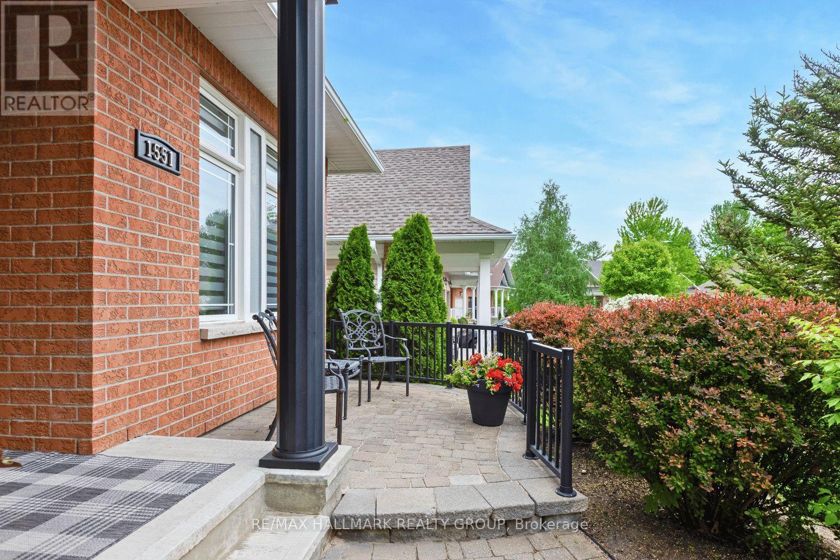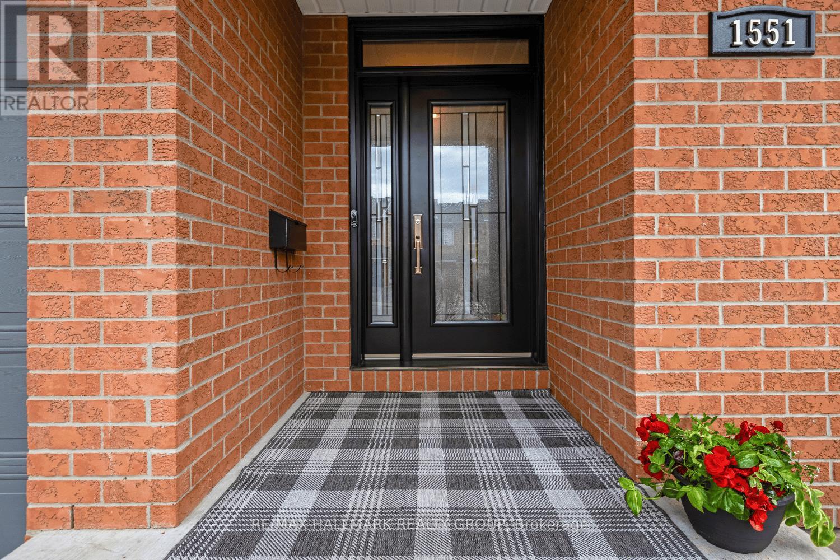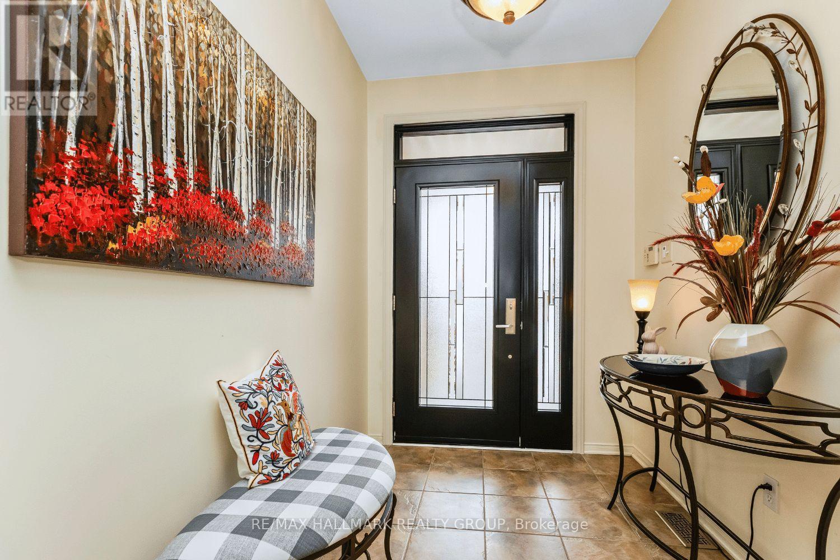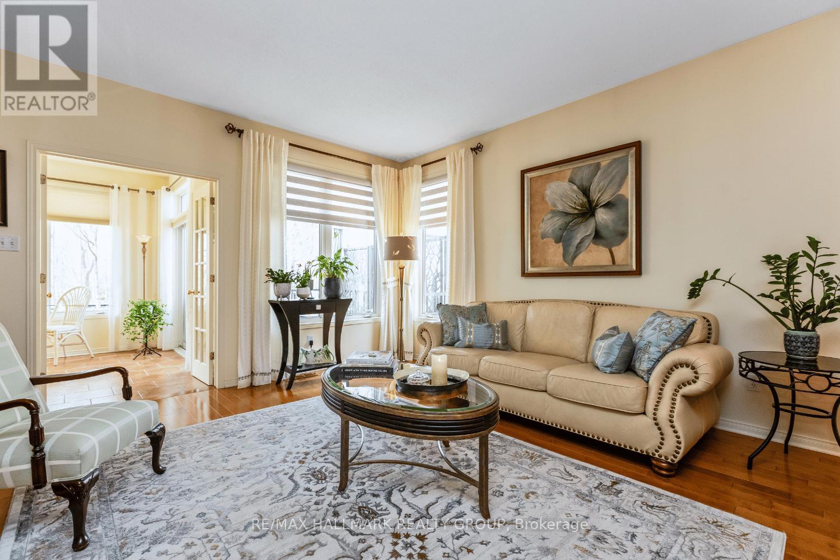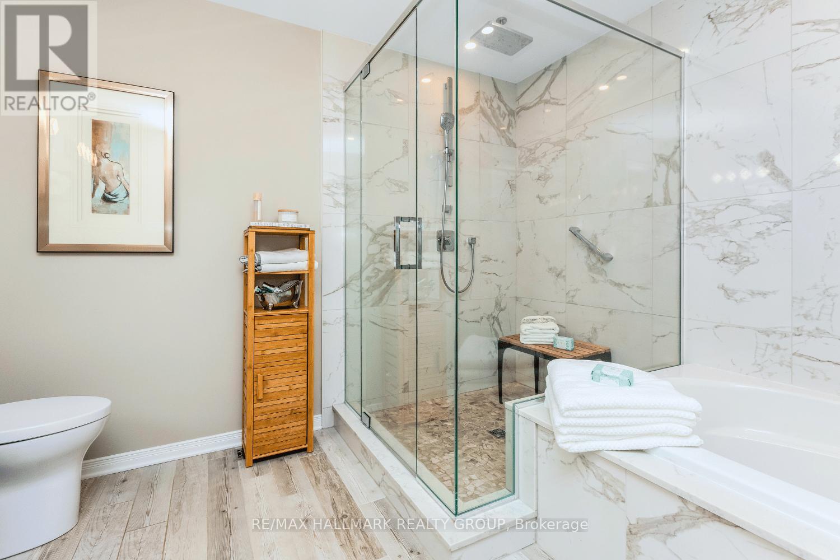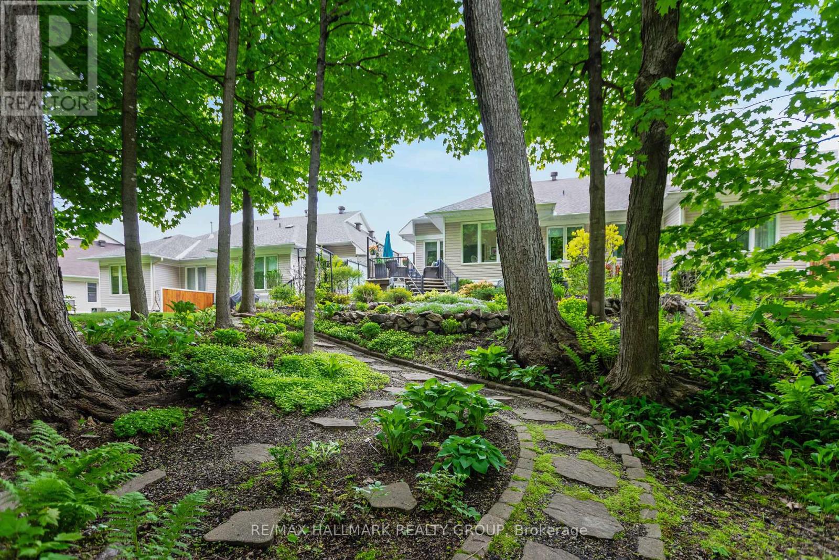2 卧室
3 浴室
1500 - 2000 sqft
平房
壁炉
中央空调
风热取暖
$824,900
Welcome to 1551 Henri Lauzon Street, a stunning bungalow located in the desirable Chapel Hill neighborhood of Orleans. As you step inside, youre greeted by elegant 9-foot ceilings and rich maple hardwood flooring that carries through the kitchen, living room, den, and primary bedroom, creating a seamless and inviting flow throughout the main level.Kitchen is designed w/granite countertops, an undermount sink, pots and pans drawers, cabinet valance lighting & eat up island that keeps the space open & connected to the main living area. Just beyond, the living room centers around a cozy gas fireplace while the sunroom, filled w/ natural light, offers a peaceful spot to enjoy your morning coffee.Off the main living area, the versatile den provides a quiet place to work or read, easily used as a secondary bedroom, while the primary retreat offers comfort & function w/ ample closet space, mirrored closet doors, and a professionally renovated ensuite. Completed in 2017, ensuite includes a widened entry, quartz countertops & grab bars for added convenience & safety. Downstairs, the professionally finished basement (2013) offers a bright & functional extension of the home. It features laminate flooring, a full bathroom w/vanity & shower enclosure, a large open area & dedicated office nook w/ added windows for natural light. A rough-in for a future wet bar adds flexibility for entertaining or workspace needs. The backyard adds to the homes appeal with a private, peaceful setting extending into the stunning wooded greenspace (lot is 230feet deep)w/paths, gazebo, and firepit seating area, an ideal spot for outdoor enjoyment without rear neighbours close by. Side deck was renovated in 2021 w/durable fiberglass finish. Additional upgrades include a FENEX front door, enhancing both security&curb appeal. This well-maintained home is a solid opportunity for anyone looking for a move-in-ready space w/thoughtful updates in a desirable neighborhood. (id:44758)
房源概要
|
MLS® Number
|
X12163544 |
|
房源类型
|
民宅 |
|
社区名字
|
2009 - Chapel Hill |
|
总车位
|
3 |
|
结构
|
Deck |
详 情
|
浴室
|
3 |
|
地上卧房
|
2 |
|
总卧房
|
2 |
|
公寓设施
|
Fireplace(s) |
|
赠送家电包括
|
Central Vacuum, Garage Door Opener Remote(s), 洗碗机, 烘干机, Garage Door Opener, Hood 电扇, 炉子, 洗衣机, 冰箱 |
|
建筑风格
|
平房 |
|
地下室进展
|
已装修 |
|
地下室类型
|
全完工 |
|
施工种类
|
附加的 |
|
空调
|
中央空调 |
|
外墙
|
砖, 乙烯基壁板 |
|
壁炉
|
有 |
|
Fireplace Total
|
2 |
|
地基类型
|
混凝土 |
|
客人卫生间(不包含洗浴)
|
1 |
|
供暖方式
|
天然气 |
|
供暖类型
|
压力热风 |
|
储存空间
|
1 |
|
内部尺寸
|
1500 - 2000 Sqft |
|
类型
|
联排别墅 |
|
设备间
|
市政供水 |
车 位
土地
|
英亩数
|
无 |
|
污水道
|
Sanitary Sewer |
|
土地深度
|
233 Ft ,6 In |
|
土地宽度
|
35 Ft ,4 In |
|
不规则大小
|
35.4 X 233.5 Ft |
房 间
| 楼 层 |
类 型 |
长 度 |
宽 度 |
面 积 |
|
地下室 |
设备间 |
10.06 m |
4.88 m |
10.06 m x 4.88 m |
|
地下室 |
娱乐,游戏房 |
8.64 m |
8.23 m |
8.64 m x 8.23 m |
|
地下室 |
Office |
3.2 m |
2.24 m |
3.2 m x 2.24 m |
|
地下室 |
浴室 |
3 m |
1 m |
3 m x 1 m |
|
一楼 |
Sunroom |
3.66 m |
3.05 m |
3.66 m x 3.05 m |
|
一楼 |
主卧 |
3.66 m |
4.88 m |
3.66 m x 4.88 m |
|
一楼 |
浴室 |
2.79 m |
3.28 m |
2.79 m x 3.28 m |
|
一楼 |
客厅 |
4.78 m |
6.81 m |
4.78 m x 6.81 m |
|
一楼 |
厨房 |
3.81 m |
3.35 m |
3.81 m x 3.35 m |
|
一楼 |
衣帽间 |
3.35 m |
4.32 m |
3.35 m x 4.32 m |
|
一楼 |
其它 |
2.13 m |
1 m |
2.13 m x 1 m |
https://www.realtor.ca/real-estate/28345448/1551-henri-lauzon-street-ottawa-2009-chapel-hill


