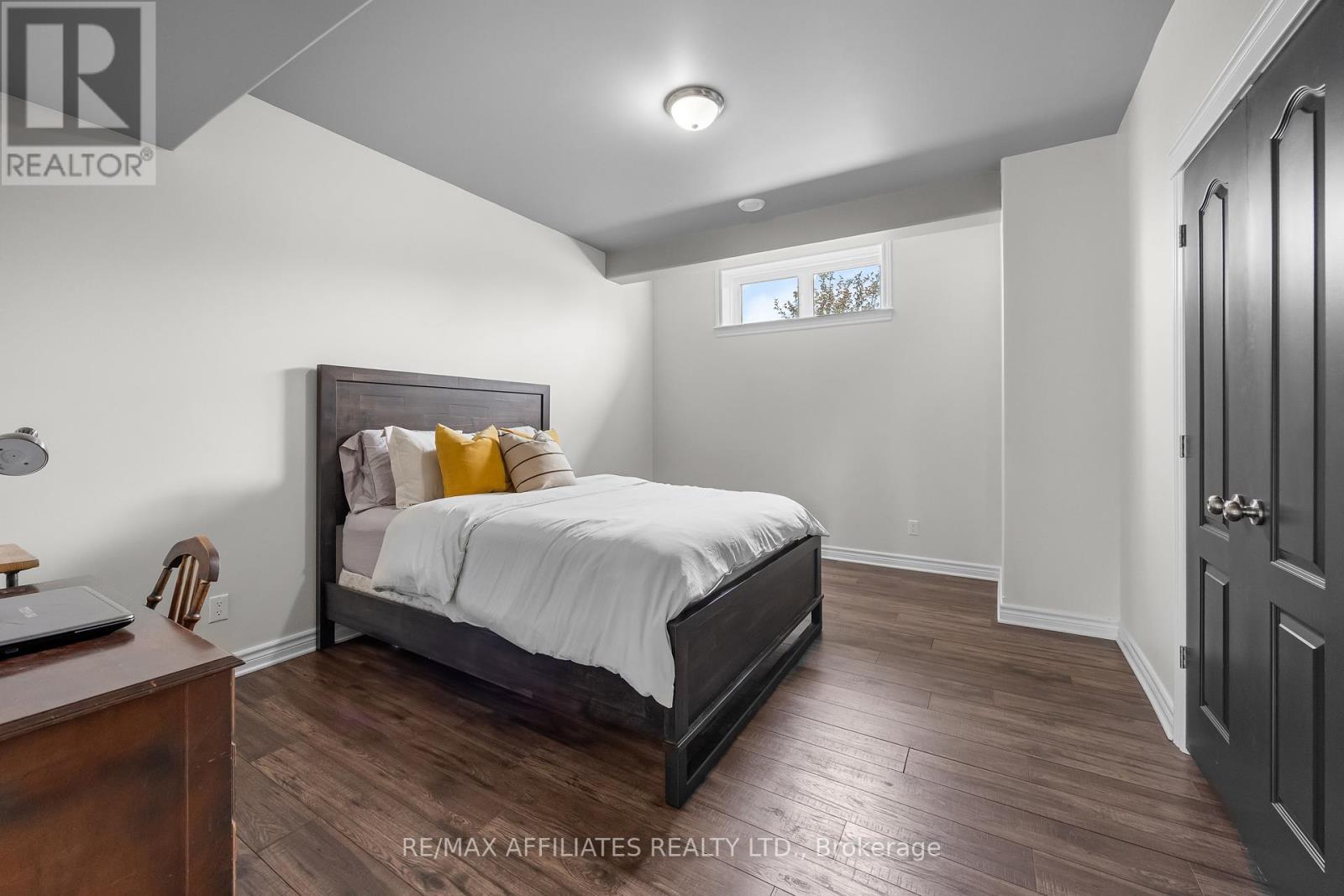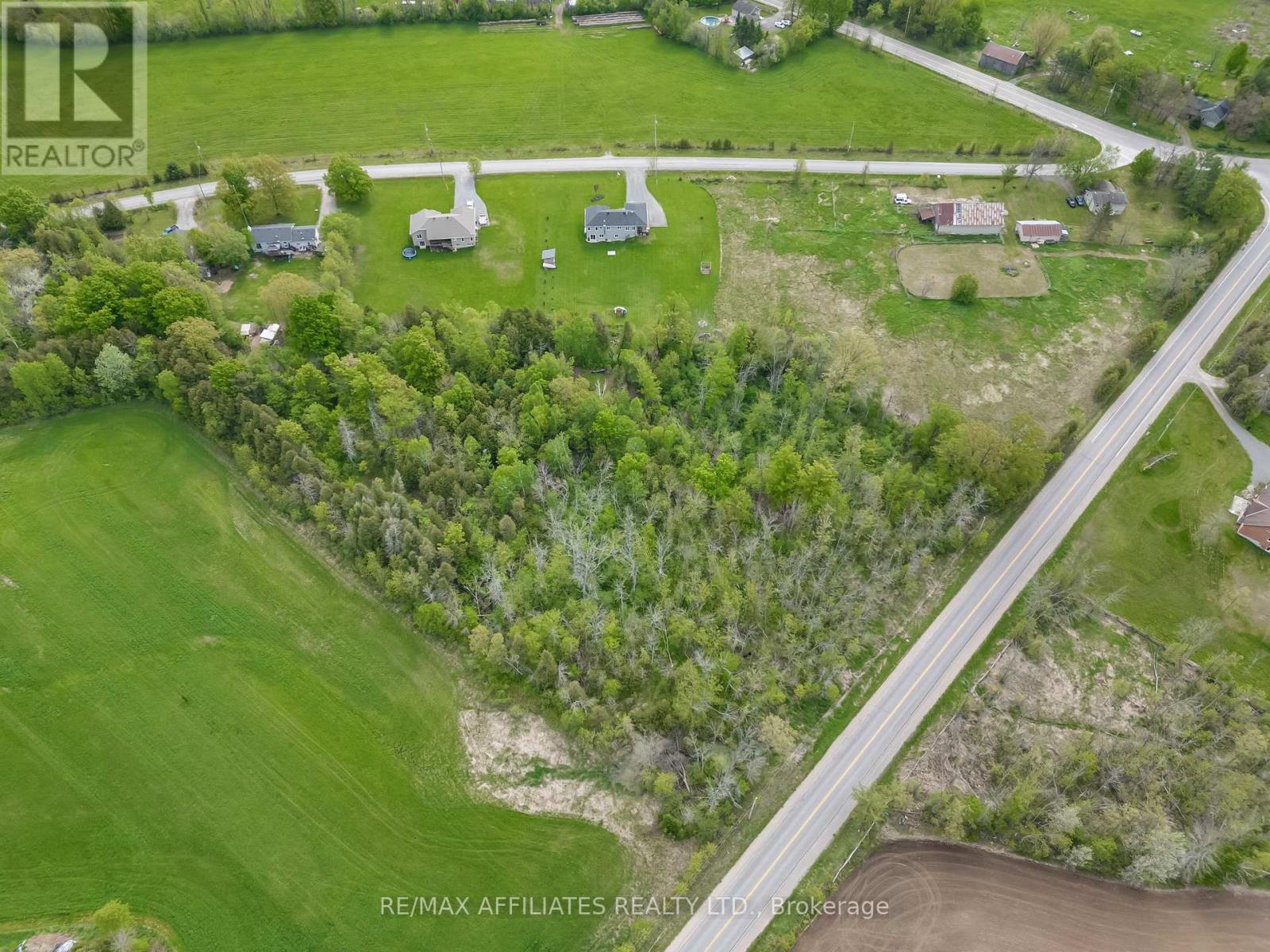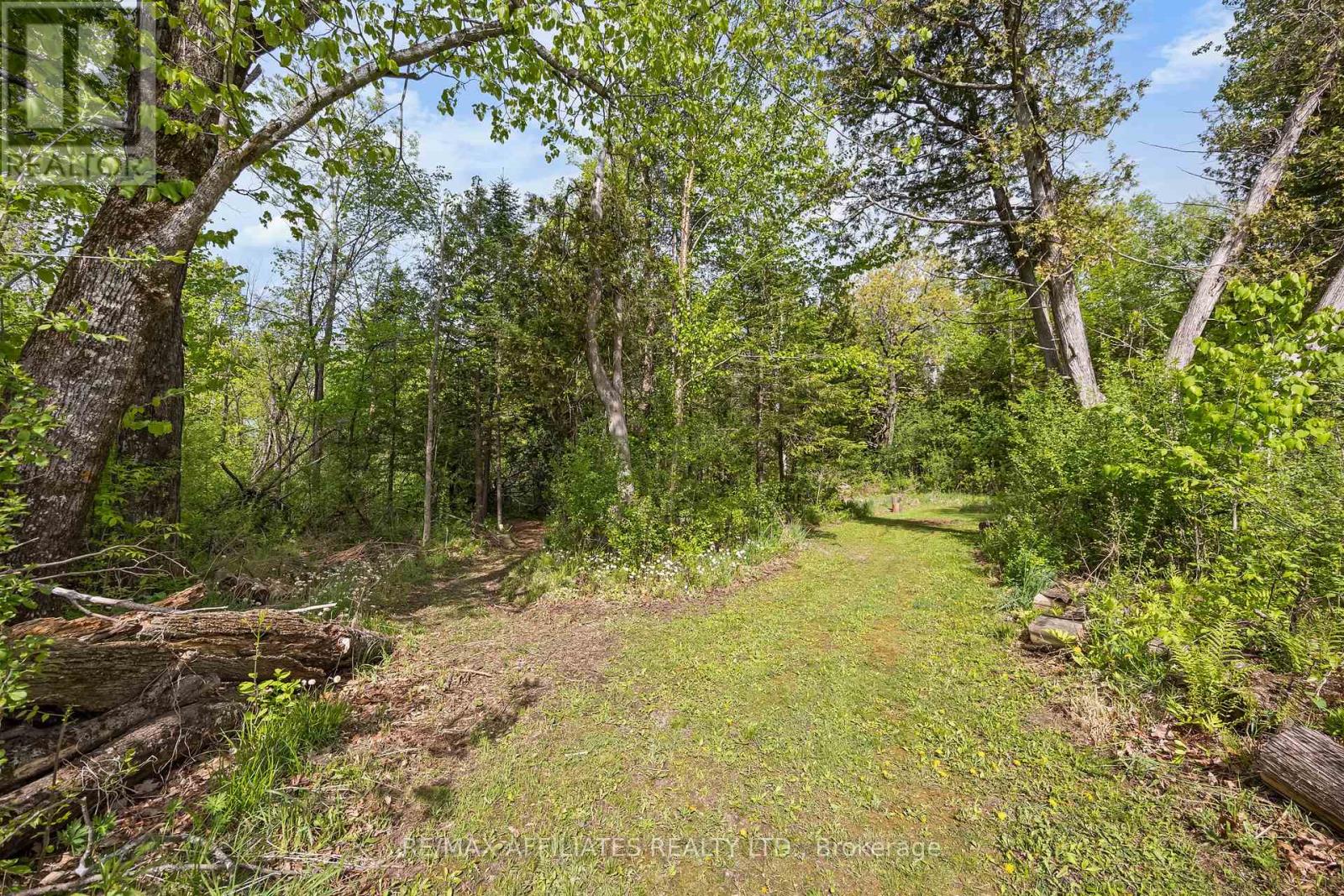4 卧室
3 浴室
1100 - 1500 sqft
Raised 平房
壁炉
中央空调
风热取暖
面积
$829,900
Welcome to 139 Upper Perth Road, where serene country living meets modern elegance on a breathtaking 3-acre lot with no front or rear neighbours. At the back of the property, you'll find a beautiful forest with trails, perfect for outdoor adventures and family fun. This exquisite 3+1 bedroom, 3 bathroom home, built in 2015, radiates charm and sophistication from its stunning stucco front exterior to its beautifully crafted interiors. The heart of the home lies in its open-concept main floor, which is bathed in natural light and features rich hardwood flooring throughout. The modern kitchen is a chef's dream, boasting sleek granite countertops and a chic backsplash, with a dining area that opens onto a covered deck providing easy access to the yard for outdoor dining and entertaining. A cozy main floor gas fireplace adds warmth and ambiance to the living space, perfect for relaxing evenings. Convenience is enhanced with main floor laundry with access to your attached garage, for easy access and storage. The primary suite is a luxurious retreat with a 4-piece ensuite and a spacious walk-in closet, while two additional bedrooms offer versatility and comfort. The walkout basement is a standout feature, with 9ft ceilings, an inviting fourth bedroom, and a full bath. Here, you'll also find an impressive bar with concrete counters and under-counter lighting perfect for entertaining guests. Cozy up by the basement wood stove or step through the patio doors to enjoy the backyards expansive space. Located just 35 minutes from Kanata, 15 minutes from Carleton Place, and 20 minutes from Perth, this home offers the ideal balance of peaceful country charm and convenient urban access. Schedule your private viewing today and take the first step toward making this stunning home yours. (id:44758)
房源概要
|
MLS® Number
|
X12163695 |
|
房源类型
|
民宅 |
|
社区名字
|
913 - Lanark Highlands (Lanark) Twp |
|
社区特征
|
School Bus |
|
特征
|
树木繁茂的地区, 无地毯 |
|
总车位
|
6 |
|
结构
|
棚 |
详 情
|
浴室
|
3 |
|
地上卧房
|
3 |
|
地下卧室
|
1 |
|
总卧房
|
4 |
|
公寓设施
|
Fireplace(s) |
|
赠送家电包括
|
Water Softener, 洗碗机, 烘干机, 微波炉, Storage Shed, 炉子, 洗衣机, 窗帘, 冰箱 |
|
建筑风格
|
Raised Bungalow |
|
地下室进展
|
已装修 |
|
地下室功能
|
Walk Out |
|
地下室类型
|
N/a (finished) |
|
施工种类
|
独立屋 |
|
空调
|
中央空调 |
|
外墙
|
灰泥, 乙烯基壁板 |
|
壁炉
|
有 |
|
Fireplace Total
|
2 |
|
壁炉类型
|
木头stove |
|
地基类型
|
混凝土 |
|
供暖类型
|
压力热风 |
|
储存空间
|
1 |
|
内部尺寸
|
1100 - 1500 Sqft |
|
类型
|
独立屋 |
车 位
土地
|
英亩数
|
有 |
|
污水道
|
Septic System |
|
土地深度
|
607 Ft ,10 In |
|
土地宽度
|
196 Ft ,7 In |
|
不规则大小
|
196.6 X 607.9 Ft |
|
规划描述
|
Rural |
房 间
| 楼 层 |
类 型 |
长 度 |
宽 度 |
面 积 |
|
地下室 |
家庭房 |
7.73 m |
12.73 m |
7.73 m x 12.73 m |
|
地下室 |
浴室 |
2.22 m |
1.8 m |
2.22 m x 1.8 m |
|
地下室 |
卧室 |
4.67 m |
3.6 m |
4.67 m x 3.6 m |
|
一楼 |
浴室 |
1.53 m |
2.7 m |
1.53 m x 2.7 m |
|
一楼 |
浴室 |
1.52 m |
2.72 m |
1.52 m x 2.72 m |
|
一楼 |
第二卧房 |
3.57 m |
3.82 m |
3.57 m x 3.82 m |
|
一楼 |
第三卧房 |
3.58 m |
2.88 m |
3.58 m x 2.88 m |
|
一楼 |
主卧 |
4 m |
3.91 m |
4 m x 3.91 m |
|
一楼 |
餐厅 |
2.96 m |
3.2 m |
2.96 m x 3.2 m |
|
一楼 |
厨房 |
3.69 m |
4.47 m |
3.69 m x 4.47 m |
|
一楼 |
客厅 |
4.18 m |
6.22 m |
4.18 m x 6.22 m |
https://www.realtor.ca/real-estate/28345915/139-upper-perth-road-lanark-highlands-913-lanark-highlands-lanark-twp















































