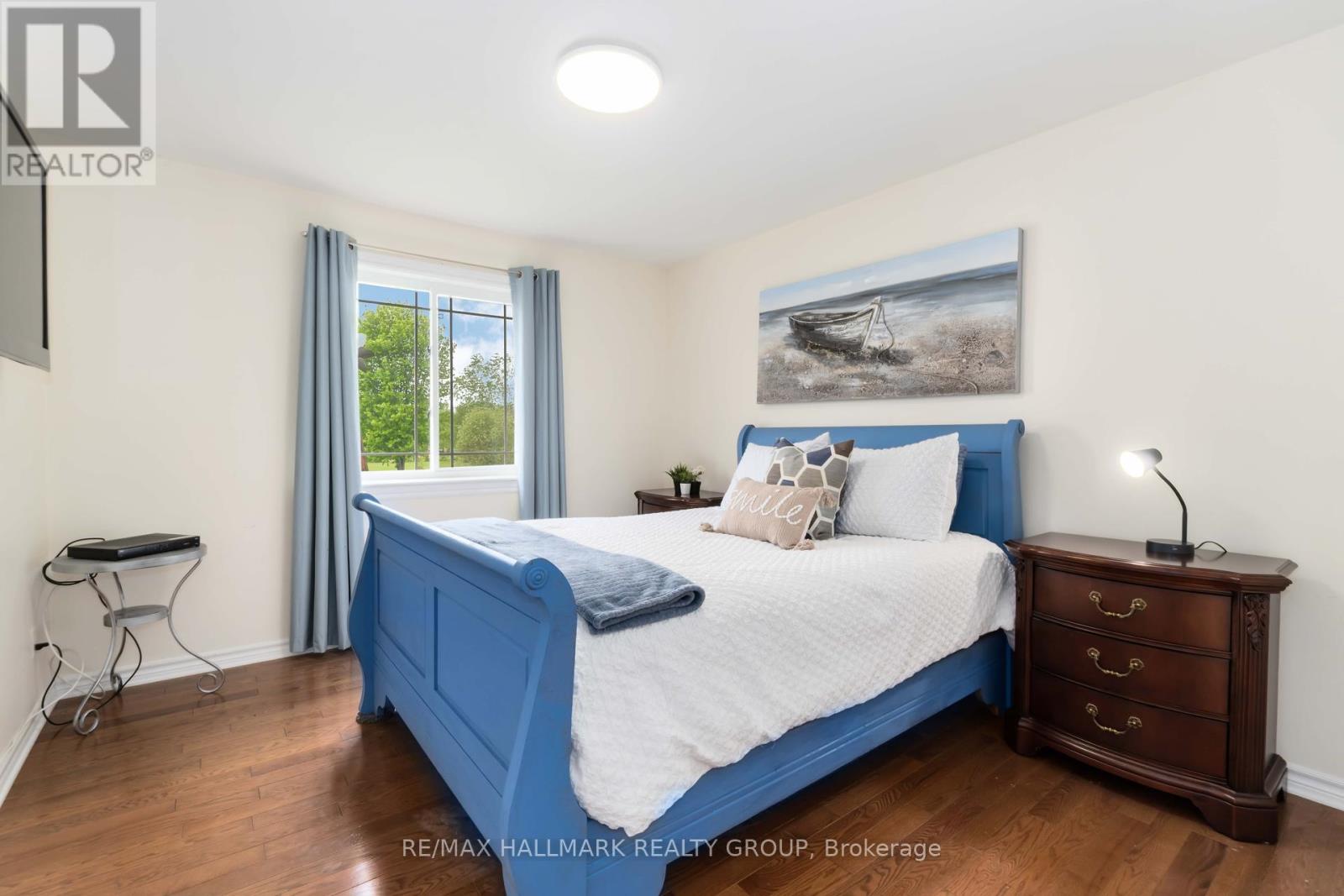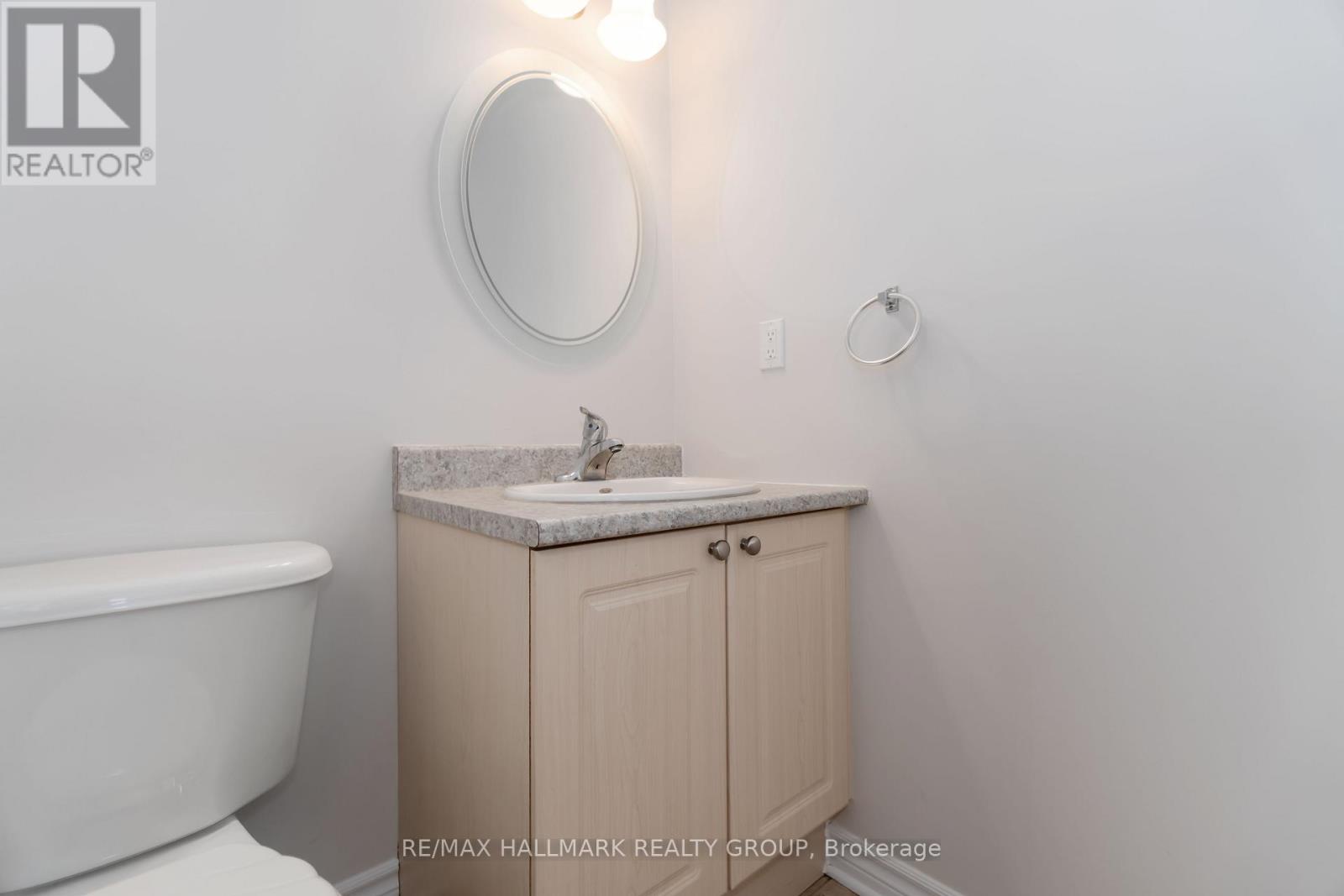3 卧室
2 浴室
1500 - 2000 sqft
Raised 平房
壁炉
中央空调
风热取暖
面积
Landscaped
$899,900
Welcome to 7713 Fairhurst Drive where country charm meets everyday convenience. Nestled just outside Ottawa in the family-friendly community of North Gower and only minutes to Kemptville, this rarely offered custom-built walkout bungalow sits on 2.13 acres of beautifully maintained land. With over 3600 sq ft of living space, this home offers room to grow. The main floor features 3 generously sized bedrooms, a spacious bathroom with cheater access to the primary, main floor laundry, a bright and open kitchen, breakfast nook, and a formal dining room perfect for entertaining. The walkout basement is partially finished and includes a stunning built-in bar just waiting for your finishing touches to make it the ultimate hangout spot. The oversized backyard is completely usable with the septic and well smartly located at the front and side of the home. Whether you're dreaming of a pool, garden oasis, or room for the kids to run free, this yard delivers. An oversized double garage (800 sq ft) provides ample space for vehicles and tools, and the 16x20 shed is ideal for additional storage or hobbies. A portable generator with full hookup is included for peace of mind. This is a community where neighbours stay for generations and once you see this home, you'll understand why. Whether you're a growing family, looking for multigenerational living, or simply seeking a quiet retreat close to city amenities, 7713 Fairhurst is the perfect fit. (id:44758)
Open House
此属性有开放式房屋!
开始于:
2:00 pm
结束于:
4:00 pm
房源概要
|
MLS® Number
|
X12163919 |
|
房源类型
|
民宅 |
|
社区名字
|
8007 - Rideau Twp S of Reg Rd 6 E of Mccordick Rd. |
|
附近的便利设施
|
公园 |
|
特征
|
树木繁茂的地区, Sump Pump |
|
总车位
|
12 |
|
结构
|
Deck, 棚 |
详 情
|
浴室
|
2 |
|
地上卧房
|
3 |
|
总卧房
|
3 |
|
Age
|
16 To 30 Years |
|
公寓设施
|
Fireplace(s) |
|
赠送家电包括
|
Garage Door Opener Remote(s), Central Vacuum, Water Softener, Water Heater, 烘干机, Hood 电扇, 微波炉, 烤箱, 洗衣机, 冰箱 |
|
建筑风格
|
Raised Bungalow |
|
地下室进展
|
部分完成 |
|
地下室功能
|
Walk Out |
|
地下室类型
|
N/a (partially Finished) |
|
施工种类
|
独立屋 |
|
空调
|
中央空调 |
|
外墙
|
乙烯基壁板 |
|
壁炉
|
有 |
|
Fireplace Total
|
1 |
|
地基类型
|
混凝土浇筑 |
|
客人卫生间(不包含洗浴)
|
1 |
|
供暖方式
|
Propane |
|
供暖类型
|
压力热风 |
|
储存空间
|
1 |
|
内部尺寸
|
1500 - 2000 Sqft |
|
类型
|
独立屋 |
|
Utility Power
|
Generator |
|
设备间
|
Drilled Well |
车 位
土地
|
英亩数
|
有 |
|
土地便利设施
|
公园 |
|
Landscape Features
|
Landscaped |
|
污水道
|
Septic System |
|
土地深度
|
383 Ft ,7 In |
|
土地宽度
|
187 Ft ,2 In |
|
不规则大小
|
187.2 X 383.6 Ft |
|
规划描述
|
住宅 |
房 间
| 楼 层 |
类 型 |
长 度 |
宽 度 |
面 积 |
|
地下室 |
娱乐,游戏房 |
10.37 m |
9.85 m |
10.37 m x 9.85 m |
|
地下室 |
其它 |
7.29 m |
4.9 m |
7.29 m x 4.9 m |
|
地下室 |
其它 |
4.62 m |
3.74 m |
4.62 m x 3.74 m |
|
地下室 |
Cold Room |
7.67 m |
2.98 m |
7.67 m x 2.98 m |
|
一楼 |
门厅 |
2.16 m |
1.88 m |
2.16 m x 1.88 m |
|
一楼 |
客厅 |
4.8 m |
4.8 m |
4.8 m x 4.8 m |
|
一楼 |
餐厅 |
3.5 m |
3 m |
3.5 m x 3 m |
|
一楼 |
厨房 |
3.26 m |
4.9 m |
3.26 m x 4.9 m |
|
一楼 |
Eating Area |
3.4 m |
4 m |
3.4 m x 4 m |
|
一楼 |
洗衣房 |
2.11 m |
2.75 m |
2.11 m x 2.75 m |
|
一楼 |
卧室 |
4.37 m |
4 m |
4.37 m x 4 m |
|
一楼 |
第二卧房 |
3.71 m |
3.48 m |
3.71 m x 3.48 m |
|
一楼 |
第三卧房 |
3.2 m |
4.35 m |
3.2 m x 4.35 m |
|
一楼 |
浴室 |
2.38 m |
4 m |
2.38 m x 4 m |
设备间
https://www.realtor.ca/real-estate/28346246/7713-fairhurst-drive-ottawa-8007-rideau-twp-s-of-reg-rd-6-e-of-mccordick-rd







































