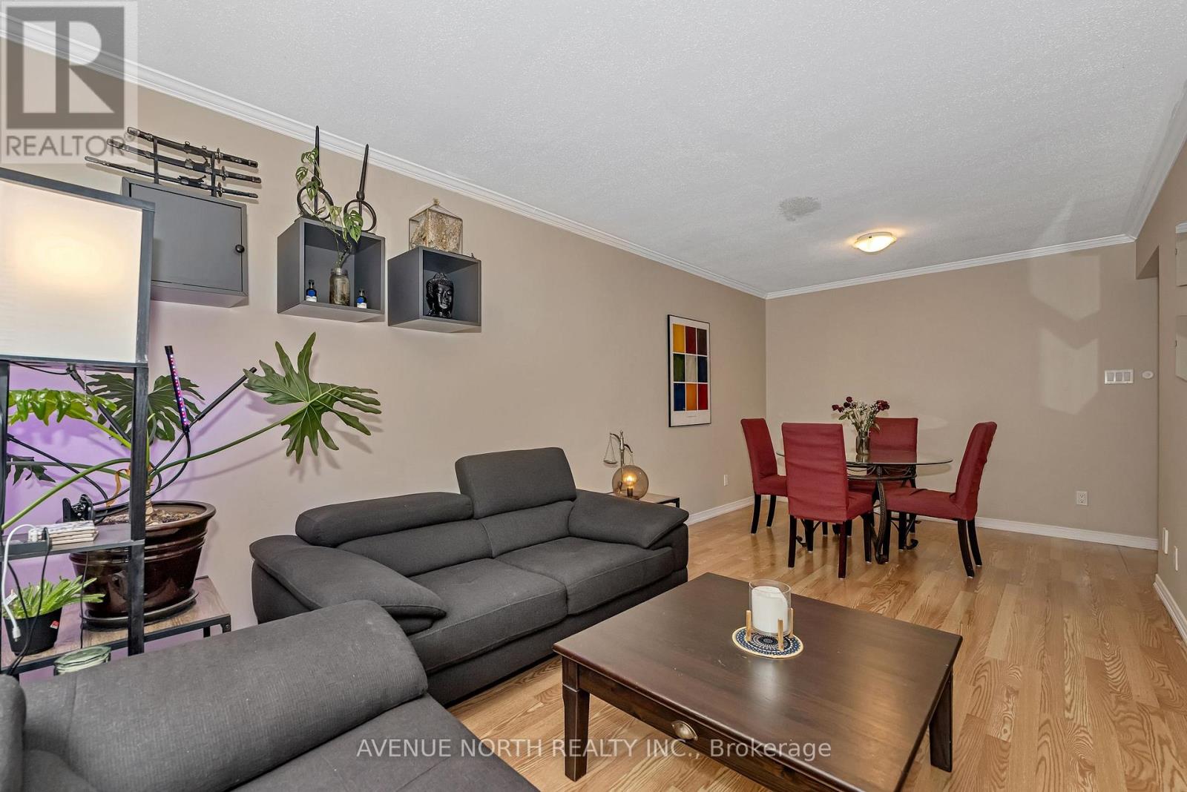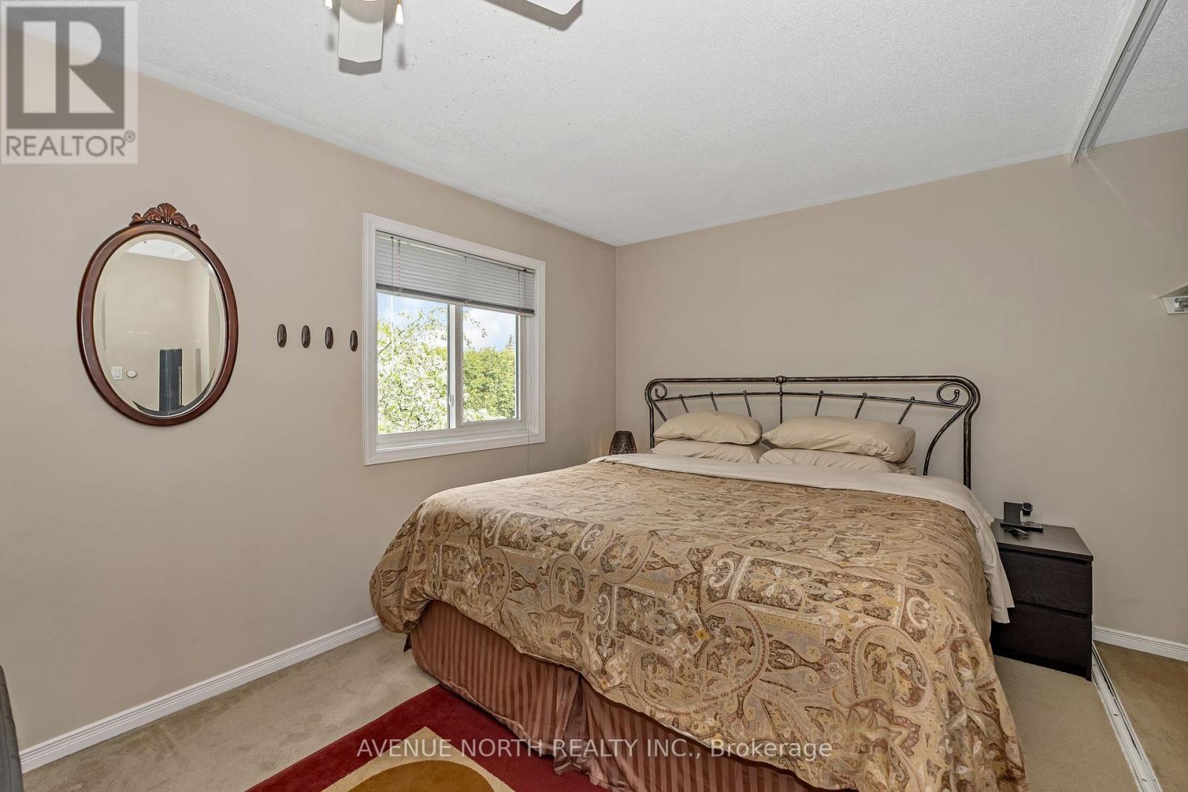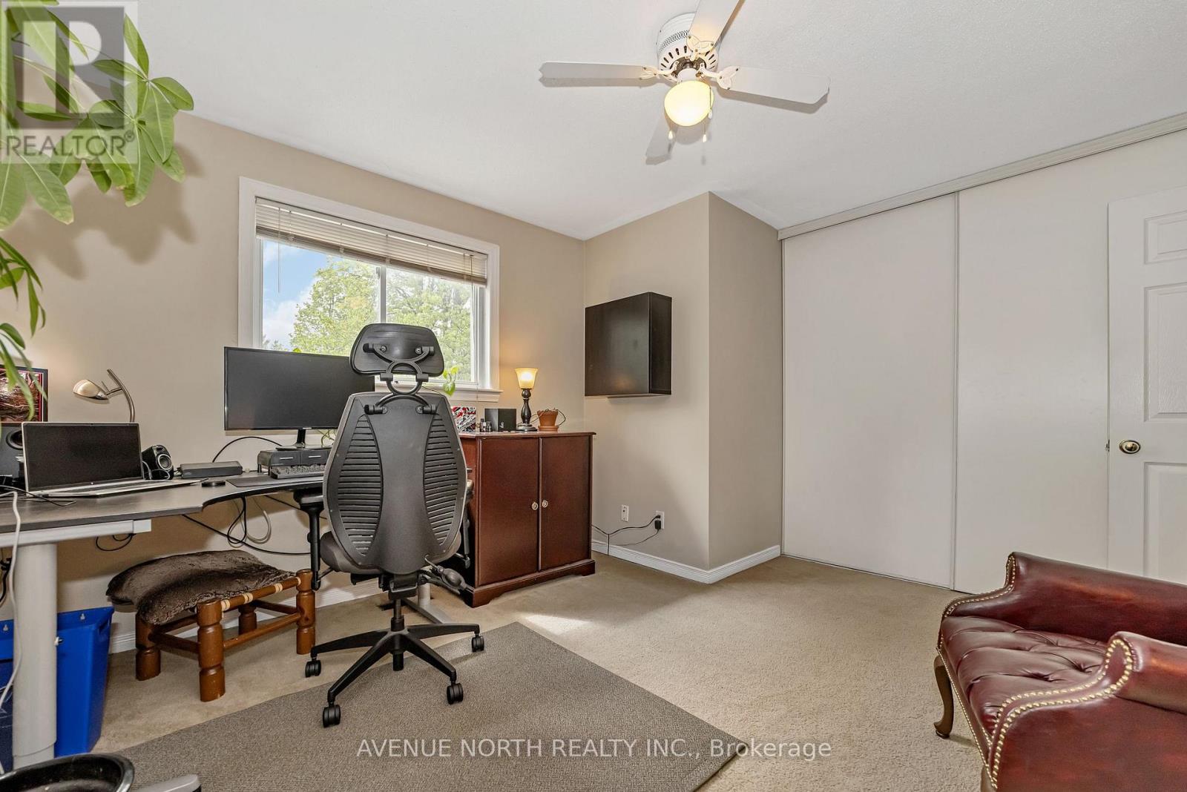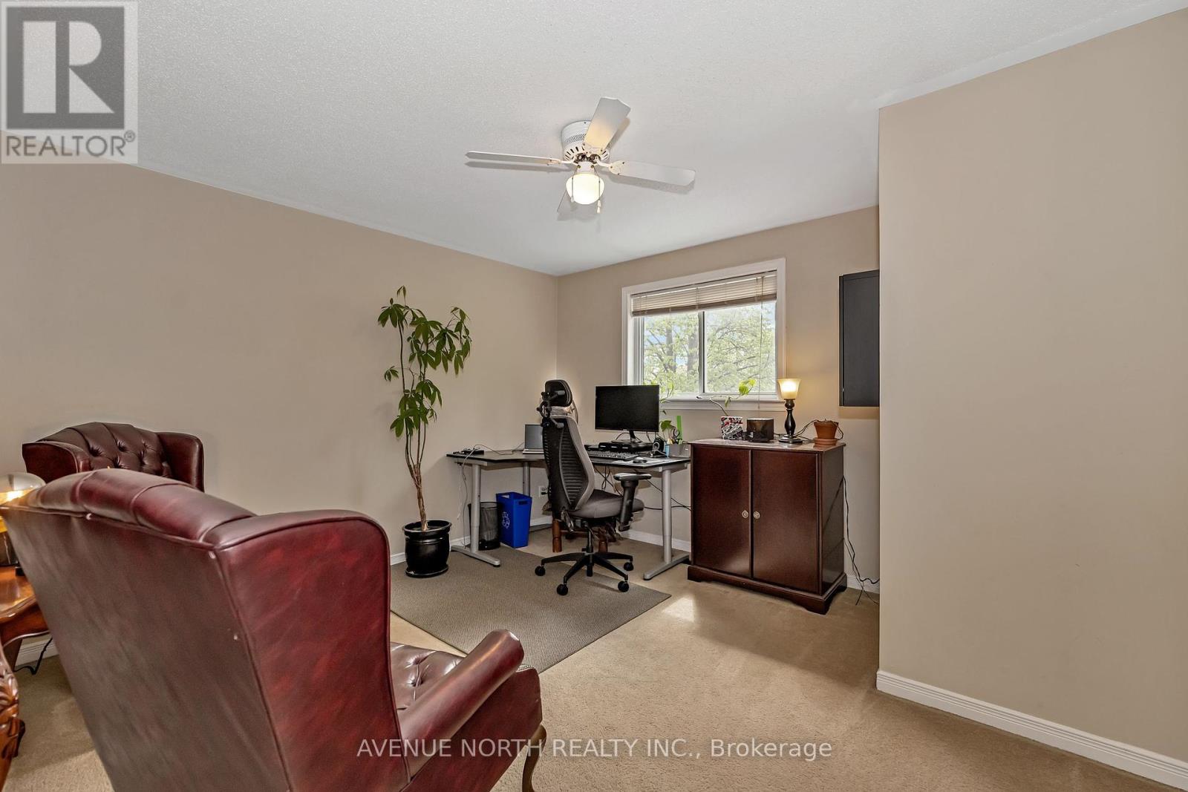2 卧室
2 浴室
700 - 1100 sqft
壁炉
中央空调
风热取暖
$534,900
Welcome to this cozy 2-bedroom townhouse in the heart of Barrhavenan ideal opportunity for first-time home buyers! The main floor features a comfortable living and dining area, a practical kitchen with ample cabinet space, and a convenient powder room. Upstairs offers two bedrooms and a full bathroom, with the back bedroom easily convertible back into two separate rooms for added flexibility. The finished basement includes a rec room with a gas fireplaceperfect for relaxing after a long day. Enjoy the low-maintenance rear yard complete with an interlock patio, garden beds along both sides, and a storage shed. Located in a sought-after, family-oriented neighborhood, this home is just minutes from parks, schools, shopping, and transit. A great place to start your homeownership journey! (id:44758)
房源概要
|
MLS® Number
|
X12163859 |
|
房源类型
|
民宅 |
|
社区名字
|
7710 - Barrhaven East |
|
附近的便利设施
|
公园, 公共交通, 学校 |
|
总车位
|
3 |
|
结构
|
Patio(s), 棚 |
详 情
|
浴室
|
2 |
|
地上卧房
|
2 |
|
总卧房
|
2 |
|
公寓设施
|
Fireplace(s) |
|
赠送家电包括
|
Water Heater, Water Meter, 洗碗机, 烘干机, Hood 电扇, 炉子, 洗衣机, 冰箱 |
|
地下室进展
|
已装修 |
|
地下室类型
|
N/a (finished) |
|
施工种类
|
附加的 |
|
空调
|
中央空调 |
|
外墙
|
砖, 乙烯基壁板 |
|
壁炉
|
有 |
|
Fireplace Total
|
1 |
|
Flooring Type
|
Laminate |
|
地基类型
|
混凝土浇筑 |
|
客人卫生间(不包含洗浴)
|
1 |
|
供暖方式
|
天然气 |
|
供暖类型
|
压力热风 |
|
储存空间
|
2 |
|
内部尺寸
|
700 - 1100 Sqft |
|
类型
|
联排别墅 |
|
设备间
|
市政供水 |
车 位
土地
|
英亩数
|
无 |
|
围栏类型
|
Fenced Yard |
|
土地便利设施
|
公园, 公共交通, 学校 |
|
污水道
|
Sanitary Sewer |
|
土地深度
|
106 Ft ,7 In |
|
土地宽度
|
19 Ft ,8 In |
|
不规则大小
|
19.7 X 106.6 Ft |
|
规划描述
|
住宅 |
房 间
| 楼 层 |
类 型 |
长 度 |
宽 度 |
面 积 |
|
二楼 |
主卧 |
4.01 m |
3.5 m |
4.01 m x 3.5 m |
|
二楼 |
浴室 |
2.56 m |
1.25 m |
2.56 m x 1.25 m |
|
二楼 |
第二卧房 |
3.04 m |
2.84 m |
3.04 m x 2.84 m |
|
地下室 |
娱乐,游戏房 |
5.76 m |
3.07 m |
5.76 m x 3.07 m |
|
地下室 |
设备间 |
|
|
Measurements not available |
|
一楼 |
客厅 |
3.35 m |
3.07 m |
3.35 m x 3.07 m |
|
一楼 |
餐厅 |
3.05 m |
3.07 m |
3.05 m x 3.07 m |
|
一楼 |
厨房 |
4.85 m |
2.59 m |
4.85 m x 2.59 m |
|
一楼 |
浴室 |
1.62 m |
1.28 m |
1.62 m x 1.28 m |
https://www.realtor.ca/real-estate/28346163/120-markland-crescent-ottawa-7710-barrhaven-east





































