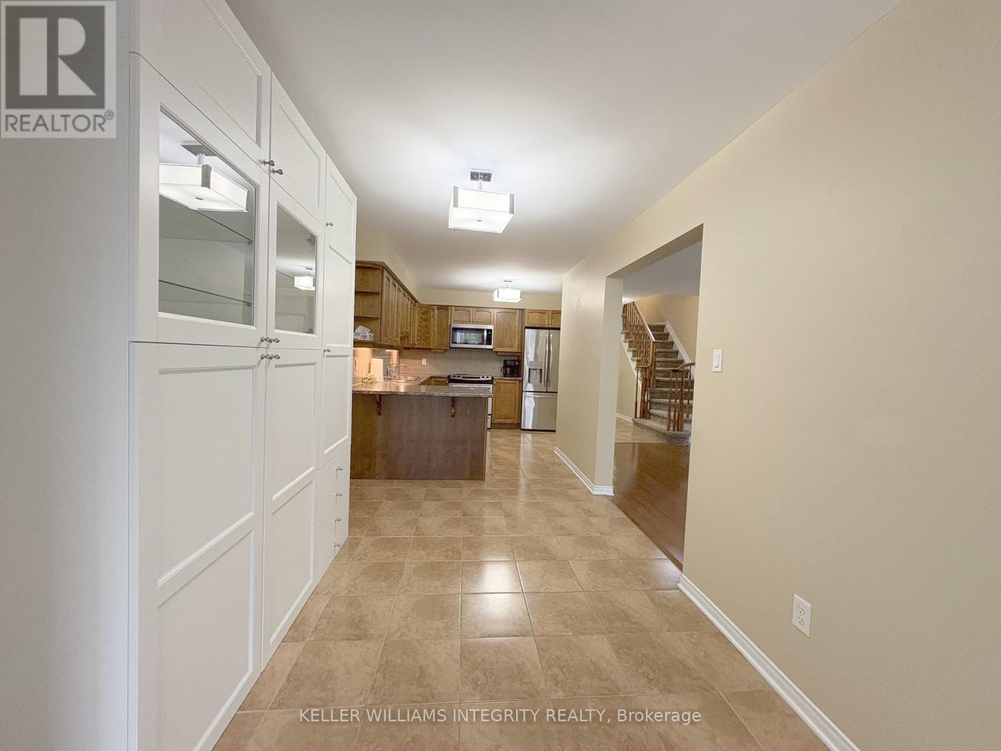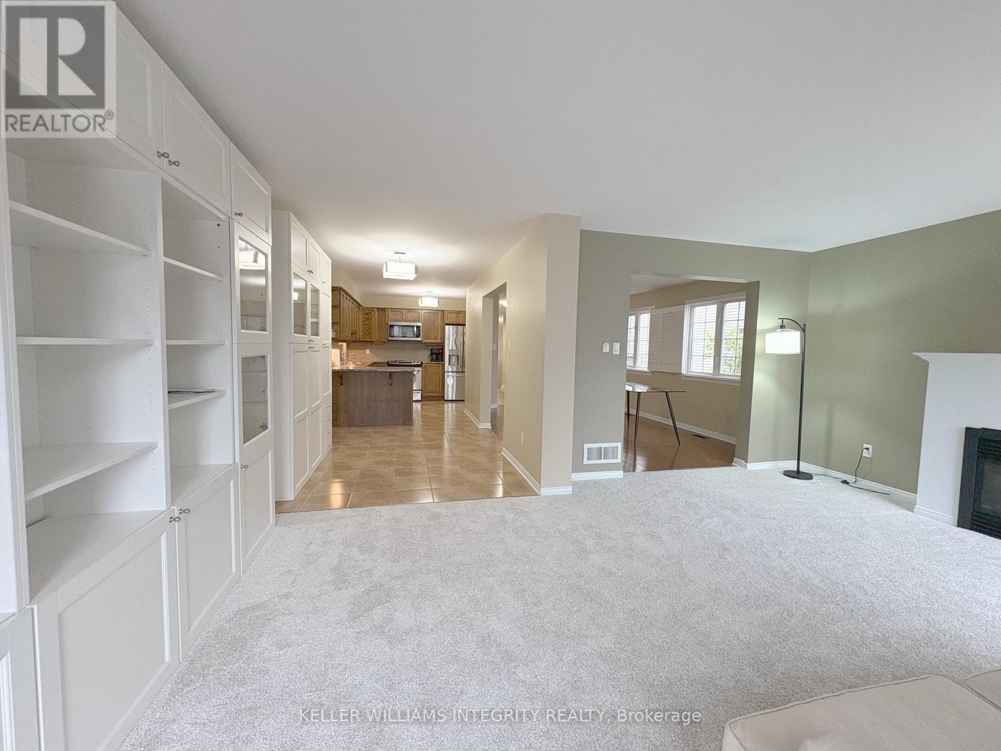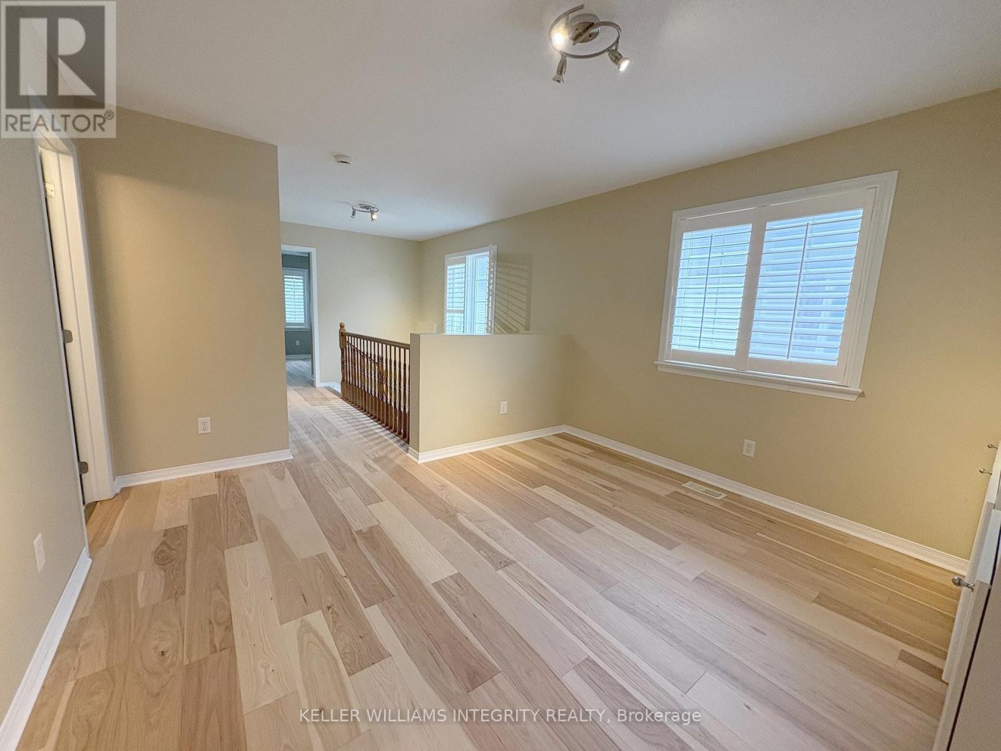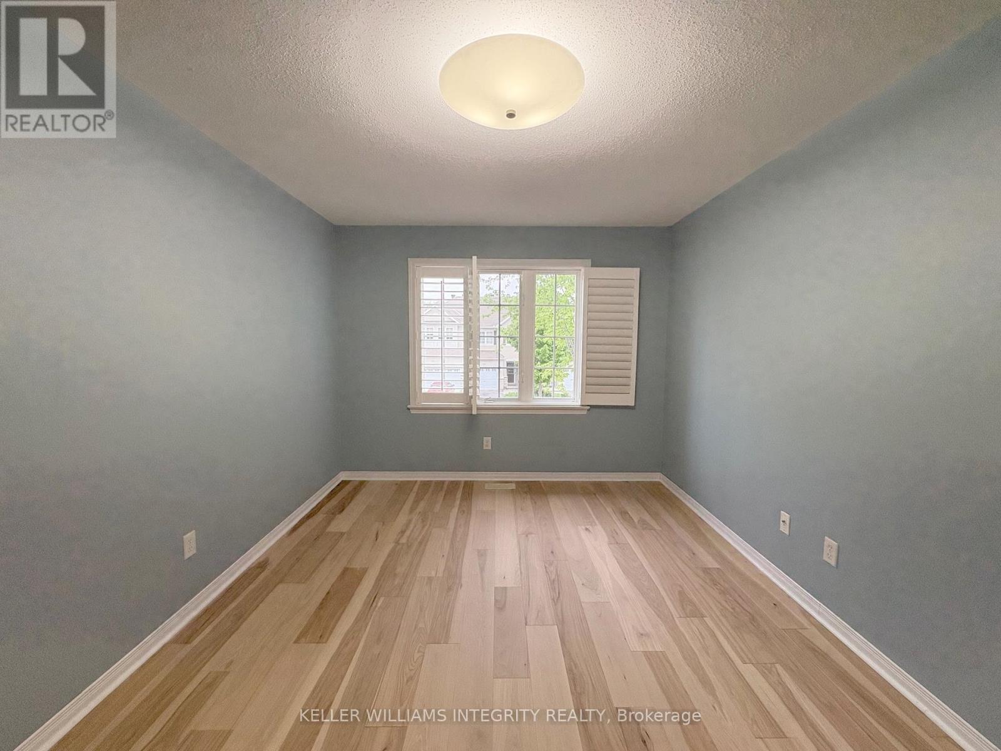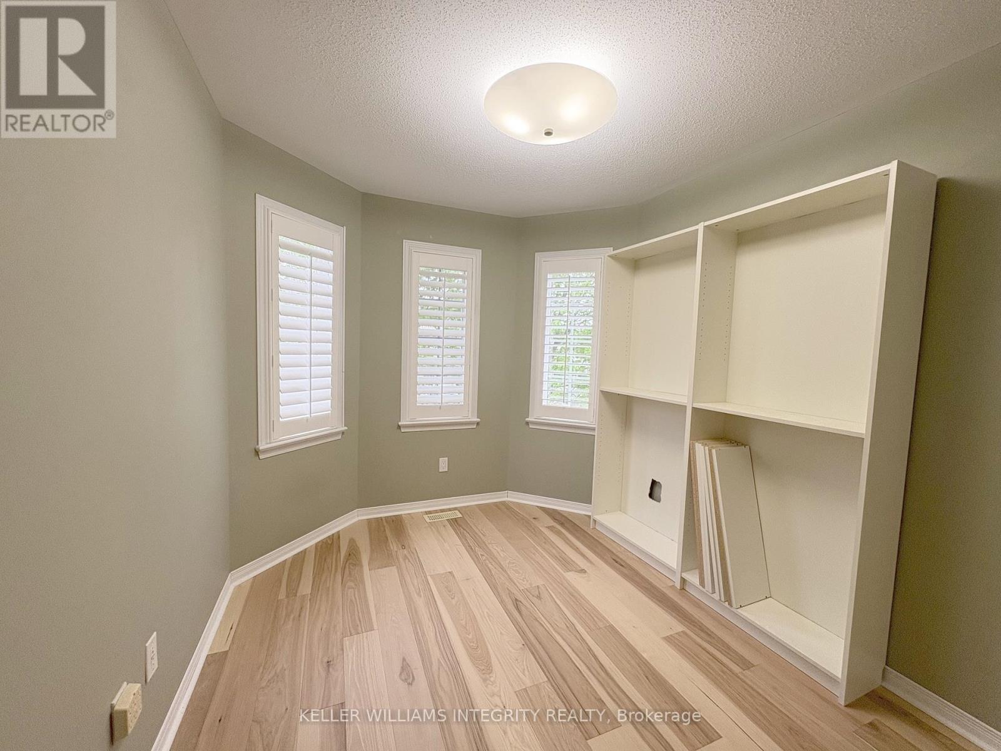3 卧室
4 浴室
1500 - 2000 sqft
壁炉
中央空调
风热取暖
$668,000
Welcome to this end-unit townhome located in the desirable Barrhaven Stonebridge community. This is Monarchs popular "Greenboro Model," offering generous living space and no direct rear-facing neighbor. The main floor features a spacious eat-in kitchen with an adjoining dining room, a large great room with a gas fireplace, and patio doors leading to a fully fenced backyard with a deck and patio. The second floor includes a master retreat with a full ensuite and walk-in closet, two additional bedrooms, a versatile loft area, and a convenient laundry room. The fully finished lower level adds even more living space with a rec room, hobby room, and a three-piece bath. Recent updates include newly installed carpet, hardwood flooring on the second level, and a new stove and dishwasher. Ideally located on a quiet crescent within walking distance to the Minto Recreation Complex, parks, and public transit and best of all, there are no common fees. (id:44758)
房源概要
|
MLS® Number
|
X12164123 |
|
房源类型
|
民宅 |
|
临近地区
|
Barrhaven West |
|
社区名字
|
7708 - Barrhaven - Stonebridge |
|
总车位
|
2 |
详 情
|
浴室
|
4 |
|
地上卧房
|
3 |
|
总卧房
|
3 |
|
赠送家电包括
|
Water Heater, 洗碗机, 烘干机, Hood 电扇, 微波炉, 炉子, 洗衣机, 窗帘, 冰箱 |
|
地下室进展
|
已装修 |
|
地下室类型
|
全完工 |
|
施工种类
|
附加的 |
|
空调
|
中央空调 |
|
外墙
|
乙烯基壁板, 砖 |
|
壁炉
|
有 |
|
地基类型
|
混凝土浇筑 |
|
客人卫生间(不包含洗浴)
|
1 |
|
供暖方式
|
天然气 |
|
供暖类型
|
压力热风 |
|
储存空间
|
2 |
|
内部尺寸
|
1500 - 2000 Sqft |
|
类型
|
联排别墅 |
|
设备间
|
市政供水 |
车 位
土地
|
英亩数
|
无 |
|
污水道
|
Sanitary Sewer |
|
土地深度
|
98 Ft ,4 In |
|
土地宽度
|
25 Ft ,6 In |
|
不规则大小
|
25.5 X 98.4 Ft |
房 间
| 楼 层 |
类 型 |
长 度 |
宽 度 |
面 积 |
|
二楼 |
主卧 |
3.6 m |
5.13 m |
3.6 m x 5.13 m |
|
二楼 |
起居室 |
3.58 m |
6.88 m |
3.58 m x 6.88 m |
|
二楼 |
卧室 |
2.87 m |
4.29 m |
2.87 m x 4.29 m |
|
二楼 |
卧室 |
2.64 m |
3.83 m |
2.64 m x 3.83 m |
|
地下室 |
娱乐,游戏房 |
5.41 m |
12.11 m |
5.41 m x 12.11 m |
|
一楼 |
Eating Area |
2.28 m |
2.99 m |
2.28 m x 2.99 m |
|
一楼 |
厨房 |
2.87 m |
3.81 m |
2.87 m x 3.81 m |
|
一楼 |
餐厅 |
3.27 m |
4.69 m |
3.27 m x 4.69 m |
|
一楼 |
客厅 |
5.66 m |
3.78 m |
5.66 m x 3.78 m |
https://www.realtor.ca/real-estate/28346944/550-ashbourne-cres-crescent-ottawa-7708-barrhaven-stonebridge






