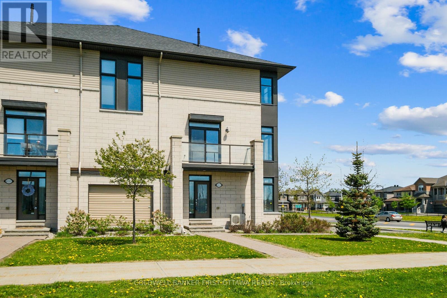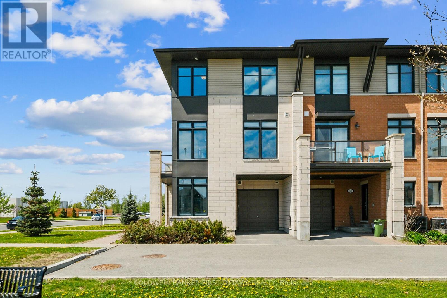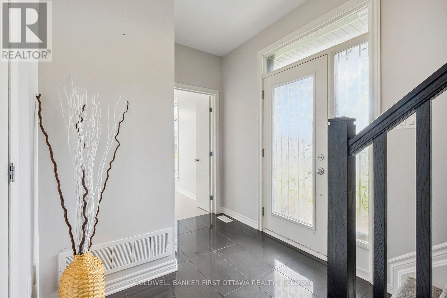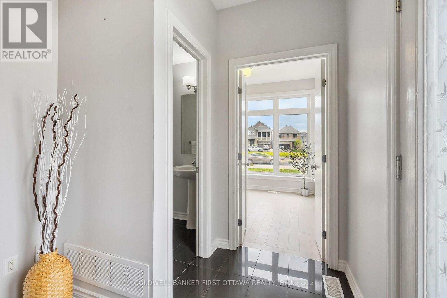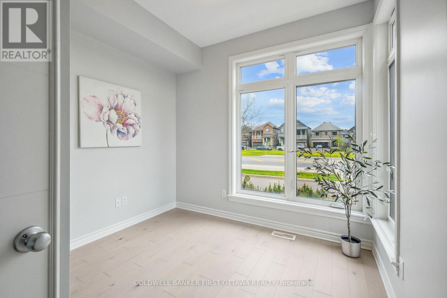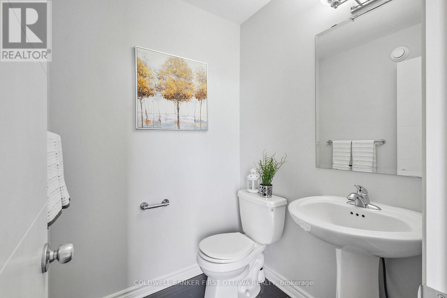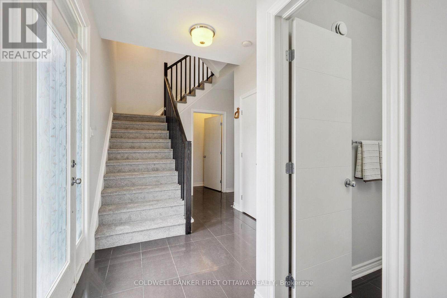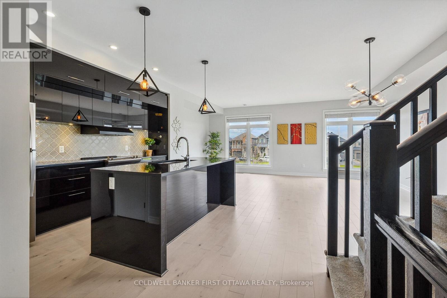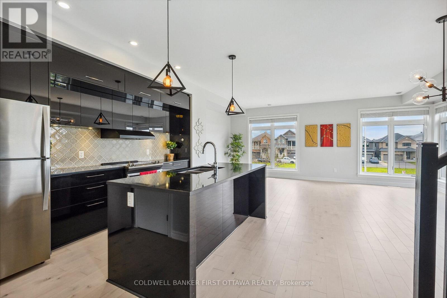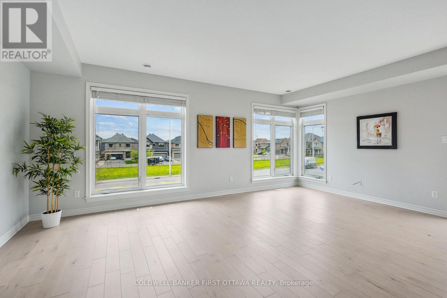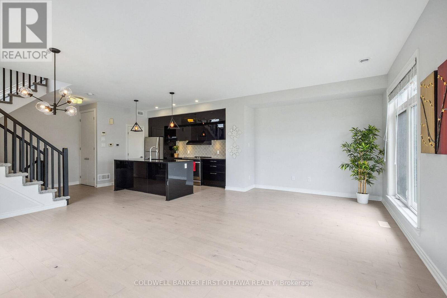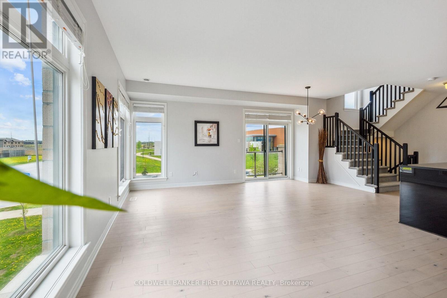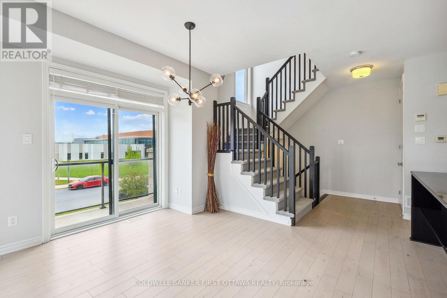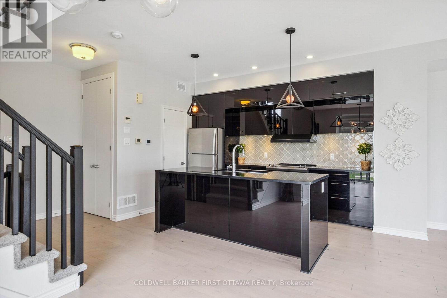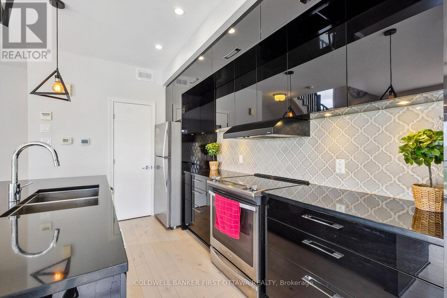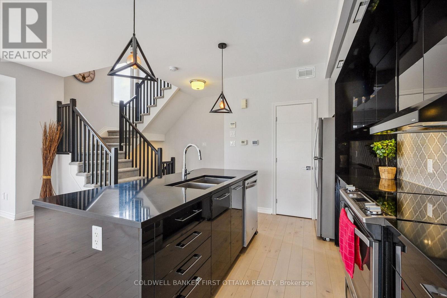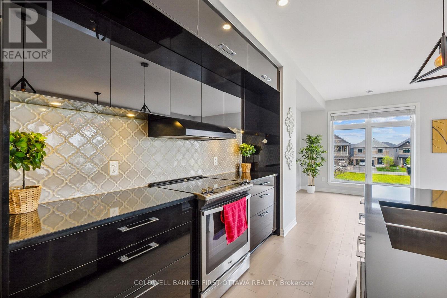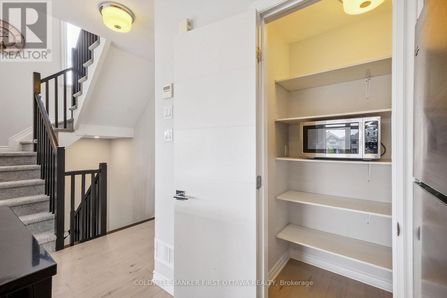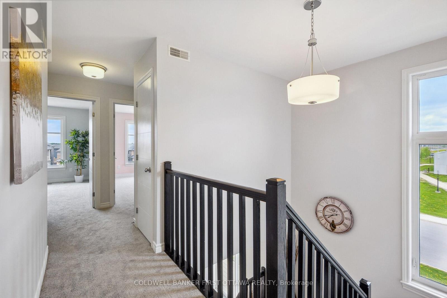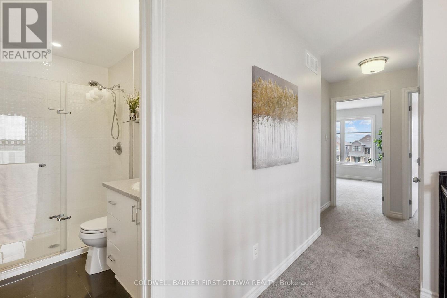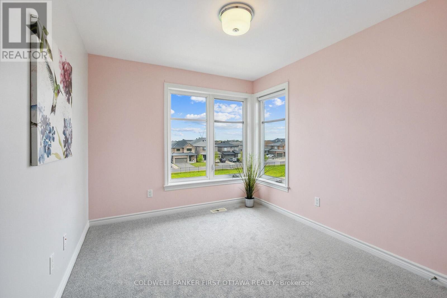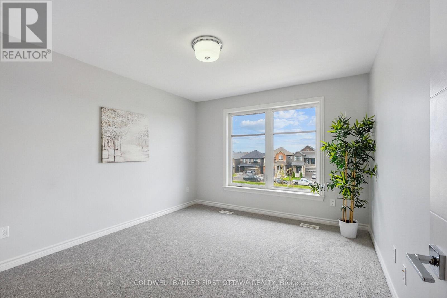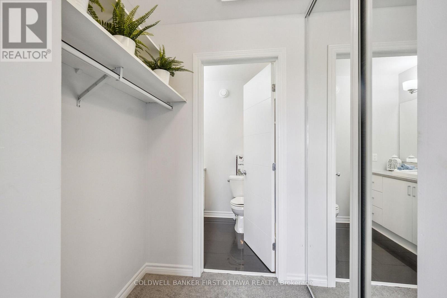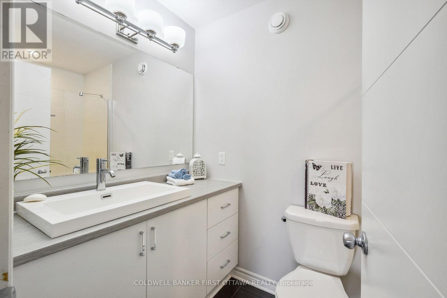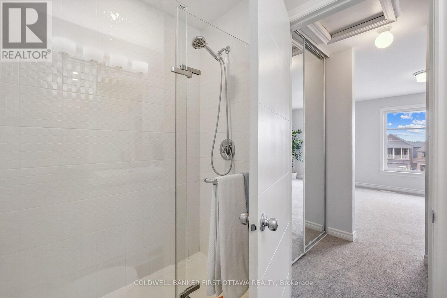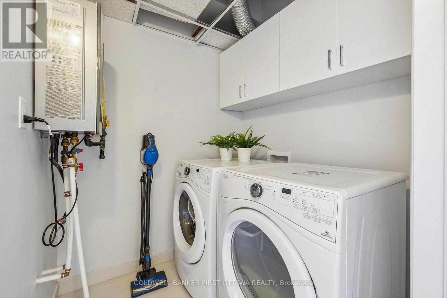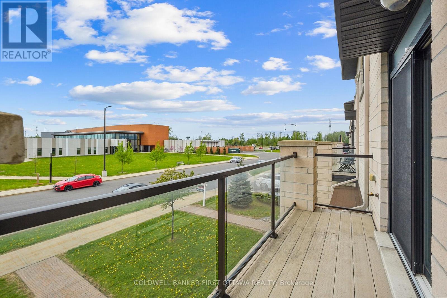2 卧室
3 浴室
1500 - 2000 sqft
中央空调
风热取暖
$599,000
Elegant Tamarack-Built Cardiff Gallery Townhome in Central Orleans. Experience luxury living in this beautiful 1,514 sq. ft. modern corner townhome located in a prime central Orleans location. This stunning property boasts abundant natural light streaming through windows on multiple sides, complemented by soaring 9-foot ceilings throughout. The premium hardwood flooring, stylish pot lights, and upgraded light fixtures enhance the contemporary aesthetic of this exceptional home. The thoughtfully designed three-level layout begins with a main floor featuring a convenient garage entrance, versatile den, and powder room. Ascending to the second level reveals an impressive open-concept kitchen, dining, and living area. The kitchen is a chef's delight with its spacious pantry, sleek stainless-steel appliances, and luxurious upgraded quartz countertops. Step outside to the southwest-facing balcony, complete with a gas BBQ hook perfect for entertaining on warm summer evenings. The third level houses the elegant master bedroom with its upgraded ensuite and generous walk-in closet, alongside a second bedroom, full bathroom, and conveniently located laundry room. The property's ideal location puts you mere steps from shopping amenities, close to recreation centers, with OC Transpo express bus service to downtown available directly in front of the building. (id:44758)
房源概要
|
MLS® Number
|
X12164216 |
|
房源类型
|
民宅 |
|
社区名字
|
1117 - Avalon West |
|
总车位
|
2 |
详 情
|
浴室
|
3 |
|
地上卧房
|
2 |
|
总卧房
|
2 |
|
赠送家电包括
|
Garage Door Opener Remote(s), 洗碗机, 烘干机, Water Heater, 炉子, 洗衣机, 冰箱 |
|
地下室进展
|
已完成 |
|
地下室类型
|
N/a (unfinished) |
|
施工种类
|
附加的 |
|
空调
|
中央空调 |
|
外墙
|
乙烯基壁板 |
|
地基类型
|
混凝土浇筑 |
|
客人卫生间(不包含洗浴)
|
1 |
|
供暖方式
|
天然气 |
|
供暖类型
|
压力热风 |
|
储存空间
|
3 |
|
内部尺寸
|
1500 - 2000 Sqft |
|
类型
|
联排别墅 |
|
设备间
|
市政供水 |
车 位
土地
|
英亩数
|
无 |
|
污水道
|
Sanitary Sewer |
|
土地深度
|
38 Ft ,8 In |
|
土地宽度
|
43 Ft ,10 In |
|
不规则大小
|
43.9 X 38.7 Ft |
房 间
| 楼 层 |
类 型 |
长 度 |
宽 度 |
面 积 |
|
二楼 |
厨房 |
2.6 m |
3.6 m |
2.6 m x 3.6 m |
|
二楼 |
餐厅 |
3.6 m |
2.2 m |
3.6 m x 2.2 m |
|
二楼 |
客厅 |
6.3 m |
3.5 m |
6.3 m x 3.5 m |
|
三楼 |
卧室 |
3.2 m |
2.8 m |
3.2 m x 2.8 m |
|
三楼 |
浴室 |
2.4 m |
1.2 m |
2.4 m x 1.2 m |
|
三楼 |
卧室 |
3.4 m |
3.8 m |
3.4 m x 3.8 m |
|
三楼 |
浴室 |
2.2 m |
1.4 m |
2.2 m x 1.4 m |
|
三楼 |
洗衣房 |
1.8 m |
1.8 m |
1.8 m x 1.8 m |
|
地下室 |
设备间 |
8.5 m |
3 m |
8.5 m x 3 m |
|
一楼 |
衣帽间 |
2.7 m |
2.3 m |
2.7 m x 2.3 m |
|
一楼 |
浴室 |
2 m |
1.2 m |
2 m x 1.2 m |
https://www.realtor.ca/real-estate/28347275/612-chaperal-private-ottawa-1117-avalon-west


