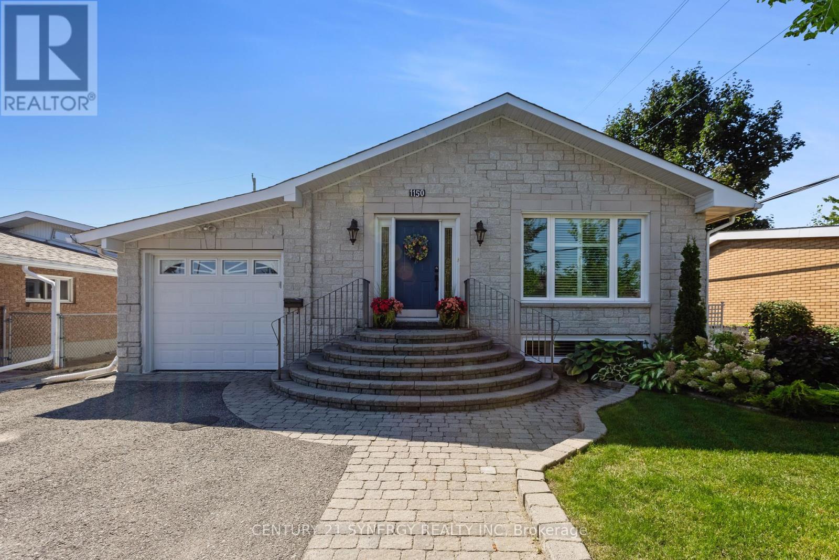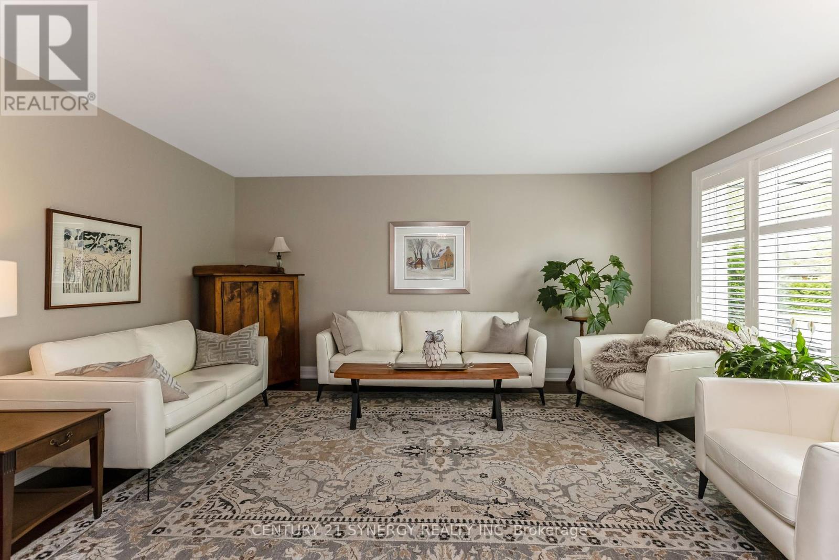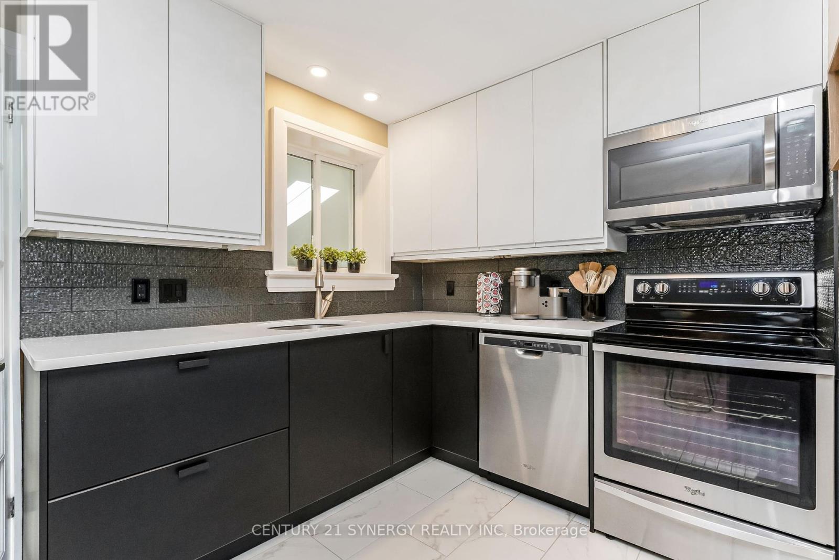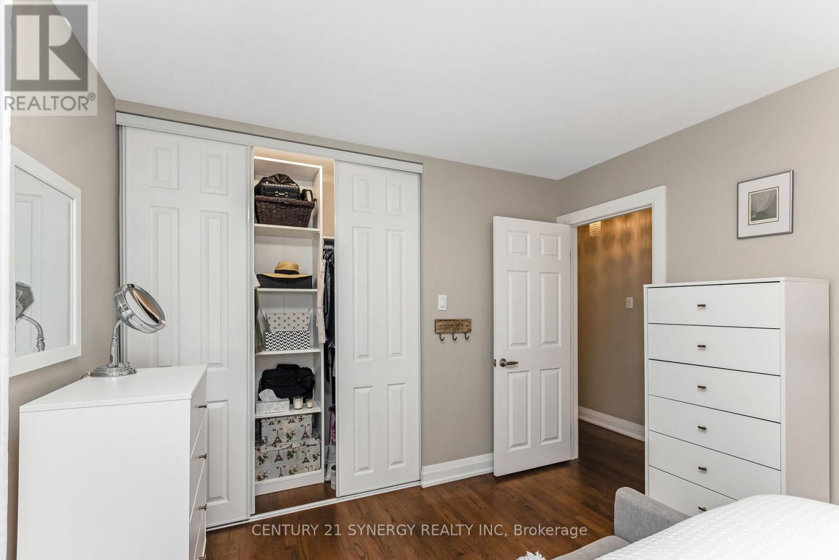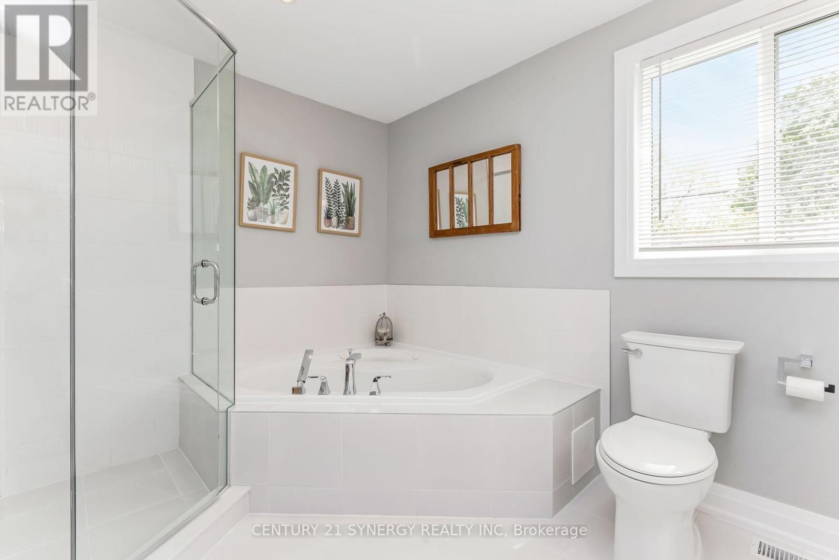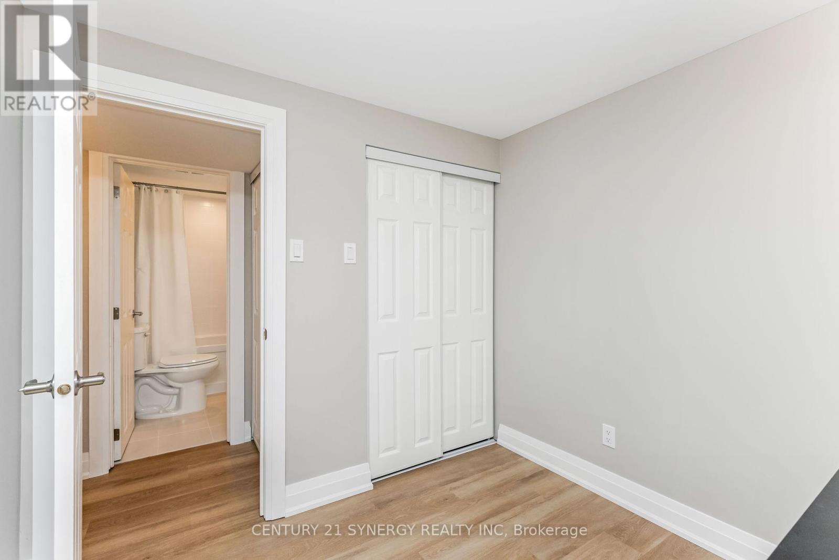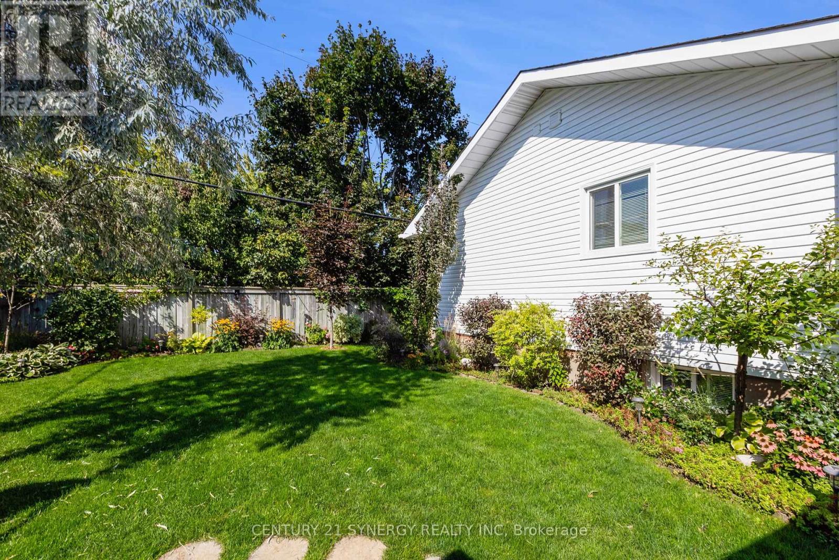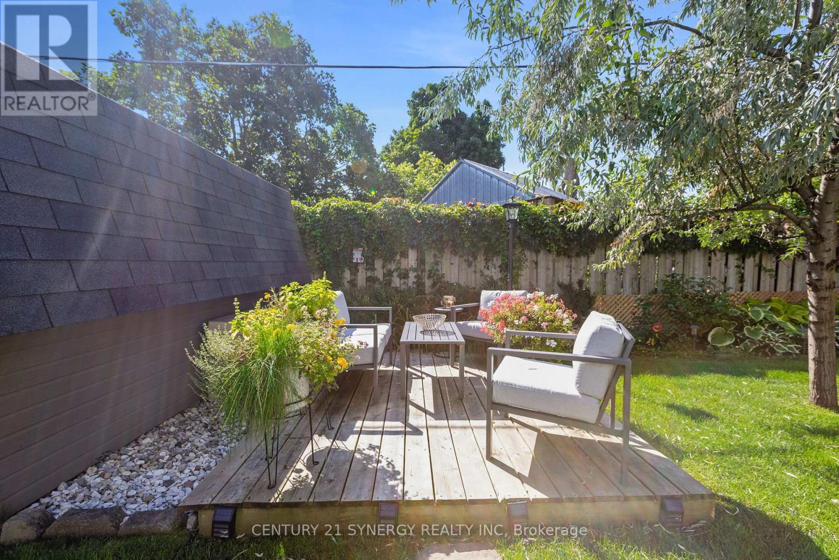4 卧室
3 浴室
1100 - 1500 sqft
平房
壁炉
中央空调
风热取暖
$750,000
Open House - Sun May 25th, 2-4 pm. This beautifully renovated bungalow is located in one of Ottawas most charming neighbourhoods, known for its tree-lined streets, generous lots, excellent schools, parks, and convenient access to transit, groceries and shopping. Incredibly bright and inviting main level with spacious living room, dining room and a kitchen fit for a chef! Enjoy marble tile flooring, breakfast bar, soft close drawers, quartz countertops, glass tile backsplash, and stainless steel appliances, Hardwood floors flow throughout the main level up to the luxury 5 piece main bathroom complete with tile flooring, jacuzzi tub, large glass shower and double sinks. From the kitchen, step down into the stunning family room with a cozy gas fireplace, 2 skylights and sliding doors out to the fenced backyard. Access the garage on your way down to the fully finished lower level. Featuring laminate flooring throughout the 2nd family room (with another gas fireplace), 2 bedrooms and laundry room. A 4 piece bathroom and slots of storage areas complete the lower level. The south-facing backyard is fully fenced with a large shed and ideal for entertaining or relaxing. Roof Shingles, Windows, Furnace and A/C (2018) Hot Water Tank & 2 Fireplaces (2019) Skylights & Duct Cleaning (2024) California Shutters (2019) See property info/multimedia button for more details. No conveyance of any written signed offers prior to 4 pm on May 26th and 24hrs irrevocable as per form 244. (id:44758)
Open House
此属性有开放式房屋!
开始于:
2:00 pm
结束于:
4:00 pm
房源概要
|
MLS® Number
|
X12164668 |
|
房源类型
|
民宅 |
|
社区名字
|
4603 - Brookfield Gardens |
|
附近的便利设施
|
公共交通, 公园 |
|
总车位
|
5 |
详 情
|
浴室
|
3 |
|
地上卧房
|
2 |
|
地下卧室
|
2 |
|
总卧房
|
4 |
|
公寓设施
|
Fireplace(s) |
|
赠送家电包括
|
Water Heater, 洗碗机, 烘干机, 微波炉, Range, Storage Shed, 炉子, 洗衣机, 冰箱 |
|
建筑风格
|
平房 |
|
地下室进展
|
已装修 |
|
地下室类型
|
全完工 |
|
施工种类
|
独立屋 |
|
空调
|
中央空调 |
|
外墙
|
砖, 乙烯基壁板 |
|
壁炉
|
有 |
|
Fireplace Total
|
2 |
|
地基类型
|
水泥 |
|
客人卫生间(不包含洗浴)
|
1 |
|
供暖方式
|
天然气 |
|
供暖类型
|
压力热风 |
|
储存空间
|
1 |
|
内部尺寸
|
1100 - 1500 Sqft |
|
类型
|
独立屋 |
|
设备间
|
市政供水 |
车 位
土地
|
英亩数
|
无 |
|
土地便利设施
|
公共交通, 公园 |
|
污水道
|
Sanitary Sewer |
|
土地深度
|
100 Ft |
|
土地宽度
|
50 Ft |
|
不规则大小
|
50 X 100 Ft |
|
规划描述
|
住宅 |
房 间
| 楼 层 |
类 型 |
长 度 |
宽 度 |
面 积 |
|
Lower Level |
第三卧房 |
4.02 m |
3.4 m |
4.02 m x 3.4 m |
|
Lower Level |
Bedroom 4 |
4.02 m |
2.46 m |
4.02 m x 2.46 m |
|
Lower Level |
浴室 |
2.43 m |
2.08 m |
2.43 m x 2.08 m |
|
Lower Level |
家庭房 |
6.86 m |
5.03 m |
6.86 m x 5.03 m |
|
Lower Level |
洗衣房 |
2.09 m |
1.95 m |
2.09 m x 1.95 m |
|
一楼 |
浴室 |
4.08 m |
0.91 m |
4.08 m x 0.91 m |
|
一楼 |
客厅 |
4.85 m |
4.14 m |
4.85 m x 4.14 m |
|
一楼 |
餐厅 |
3.2 m |
2.58 m |
3.2 m x 2.58 m |
|
一楼 |
厨房 |
3.35 m |
3.18 m |
3.35 m x 3.18 m |
|
一楼 |
主卧 |
4.08 m |
3.12 m |
4.08 m x 3.12 m |
|
一楼 |
第二卧房 |
3.34 m |
3.1 m |
3.34 m x 3.1 m |
|
一楼 |
浴室 |
3.49 m |
2.68 m |
3.49 m x 2.68 m |
|
一楼 |
家庭房 |
7.24 m |
3.13 m |
7.24 m x 3.13 m |
设备间
https://www.realtor.ca/real-estate/28348258/1150-dartmouth-avenue-ottawa-4603-brookfield-gardens


