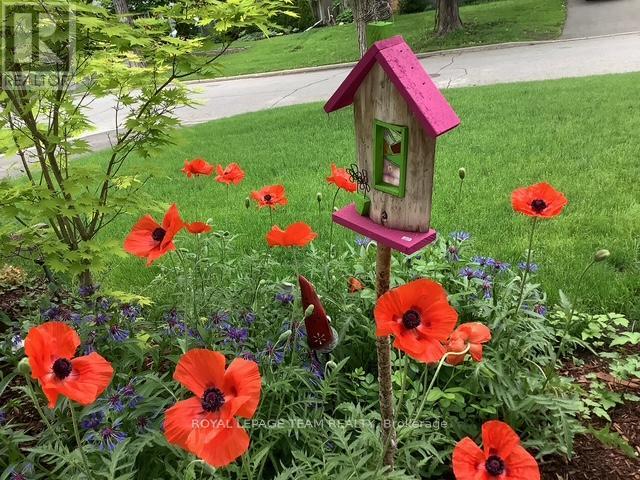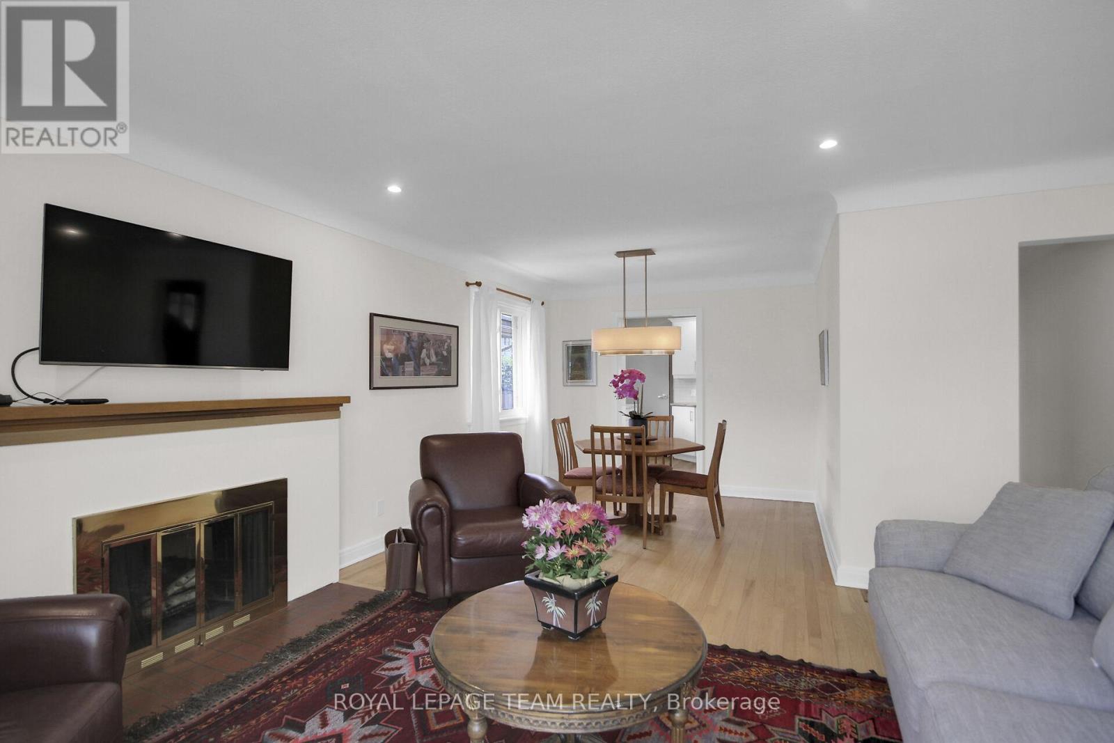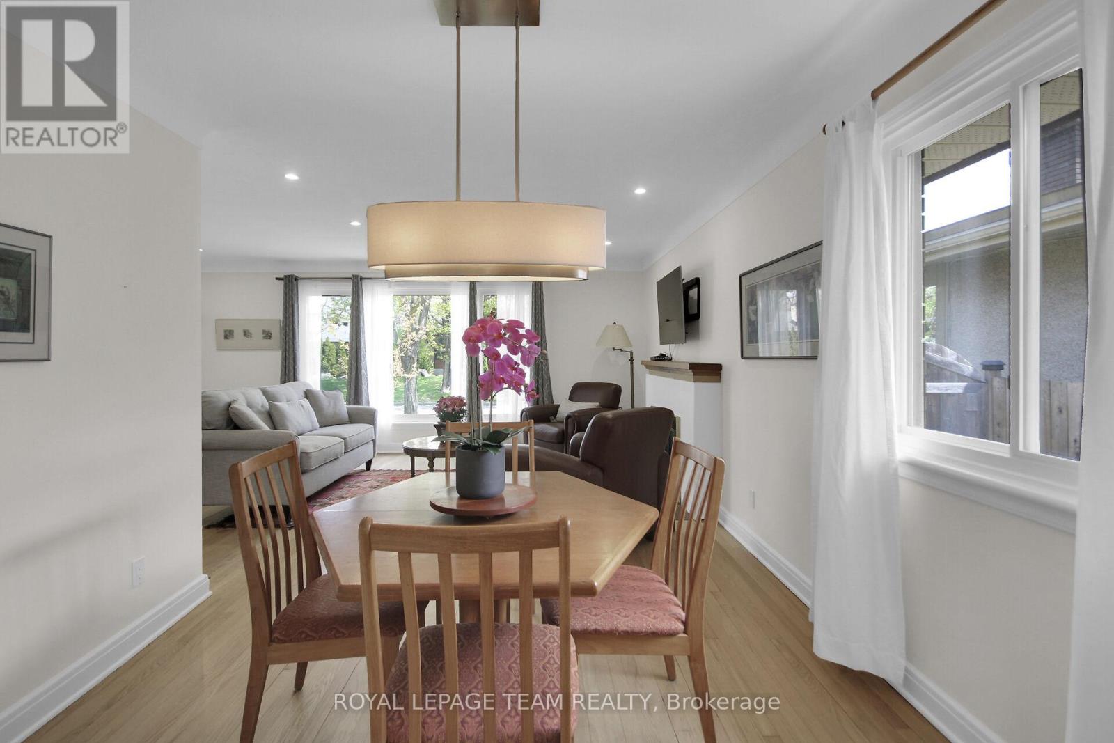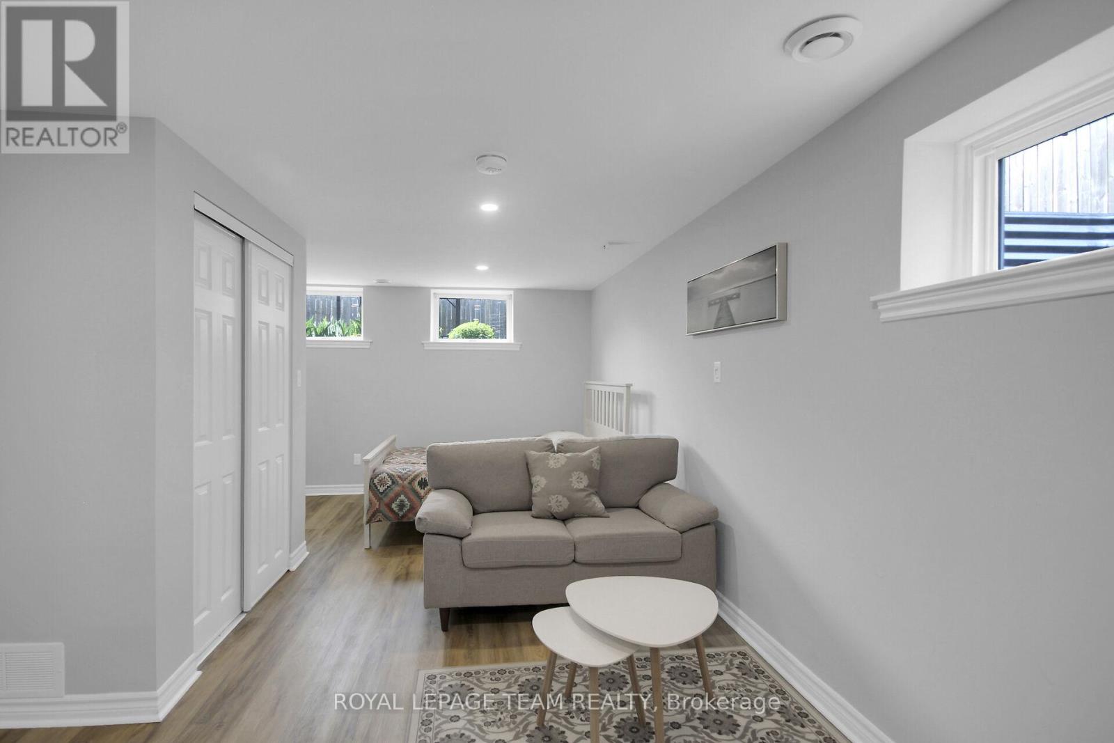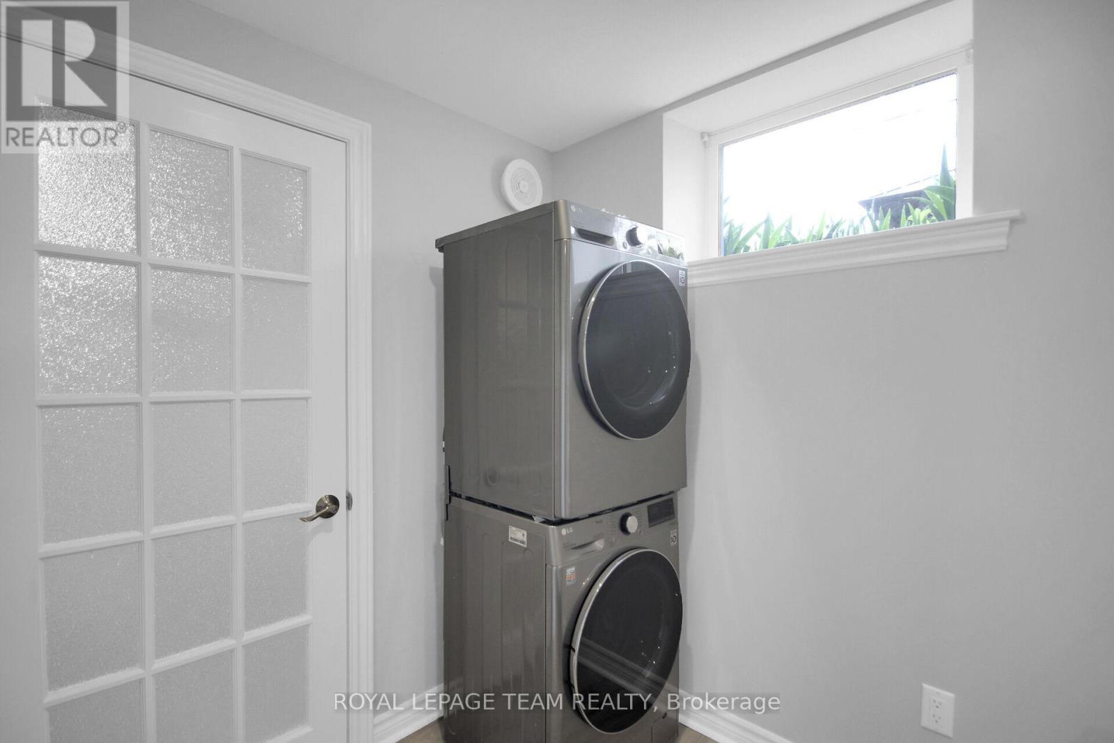4 卧室
2 浴室
1100 - 1500 sqft
平房
壁炉
中央空调
风热取暖
Landscaped
$879,900
Great opportunity to own this lovely bungalow with great income potential for investors, or buyers looking to offset their mortgage, or needing a multi-generational home. This charming bungalow in the desirable Glabar Park neighbourhood features 3 bedrooms and 1 bathroom on the main level and a lovely (completed in Sept 2022) legal, permitted studio apartment in the lower level with separate entrance, a full kitchen with new ss appliances, living and sleeping area, full bathroom with large walk-in shower, and in-unit laundry. Whether you need extra living space for family/visitors or would like to earn extra income from the apartment this home provides the flexibility. The main level boasts a spacious living room with lovely wood burning fireplace and large window streaming in lots of natural light, which opens to the dining area, perfect for entertaining. The renovated kitchen with white cabinets, quartz counters and ss appliances has been smartly designed to provide ample storage. The home also has a large fenced in backyard with gazebo, gas line for bbq and beautiful gardens throughout the front and the back, perfect for alfresco dining, puttering in the gardens and plenty of space for the kids to play. Centrally located close to shopping, public transit, Algonquin college, parks etc. this home is ready for you to move in and enjoy. Welcome Home! (id:44758)
Open House
此属性有开放式房屋!
开始于:
2:00 pm
结束于:
4:00 pm
房源概要
|
MLS® Number
|
X12164480 |
|
房源类型
|
民宅 |
|
社区名字
|
5201 - McKellar Heights/Glabar Park |
|
特征
|
无地毯, 亲戚套间 |
|
总车位
|
4 |
详 情
|
浴室
|
2 |
|
地上卧房
|
3 |
|
地下卧室
|
1 |
|
总卧房
|
4 |
|
公寓设施
|
Canopy, Fireplace(s) |
|
赠送家电包括
|
洗碗机, 烘干机, Hood 电扇, 微波炉, 炉子, 洗衣机, 窗帘, 冰箱 |
|
建筑风格
|
平房 |
|
地下室功能
|
Apartment In Basement, Separate Entrance |
|
地下室类型
|
N/a |
|
施工种类
|
独立屋 |
|
空调
|
中央空调 |
|
外墙
|
砖 |
|
壁炉
|
有 |
|
Fireplace Total
|
1 |
|
Flooring Type
|
Hardwood |
|
地基类型
|
混凝土 |
|
供暖方式
|
天然气 |
|
供暖类型
|
压力热风 |
|
储存空间
|
1 |
|
内部尺寸
|
1100 - 1500 Sqft |
|
类型
|
独立屋 |
|
设备间
|
市政供水 |
车 位
土地
|
英亩数
|
无 |
|
Landscape Features
|
Landscaped |
|
污水道
|
Sanitary Sewer |
|
土地深度
|
97 Ft |
|
土地宽度
|
52 Ft |
|
不规则大小
|
52 X 97 Ft |
房 间
| 楼 层 |
类 型 |
长 度 |
宽 度 |
面 积 |
|
地下室 |
浴室 |
|
|
Measurements not available |
|
地下室 |
洗衣房 |
|
|
Measurements not available |
|
地下室 |
Workshop |
|
|
Measurements not available |
|
地下室 |
设备间 |
|
|
Measurements not available |
|
地下室 |
厨房 |
|
|
Measurements not available |
|
地下室 |
客厅 |
|
|
Measurements not available |
|
地下室 |
卧室 |
|
|
Measurements not available |
|
一楼 |
客厅 |
4.06 m |
584 m |
4.06 m x 584 m |
|
一楼 |
餐厅 |
2.49 m |
2.99 m |
2.49 m x 2.99 m |
|
一楼 |
厨房 |
2.79 m |
3.86 m |
2.79 m x 3.86 m |
|
一楼 |
主卧 |
3.59 m |
3.65 m |
3.59 m x 3.65 m |
|
一楼 |
第二卧房 |
3.12 m |
3.65 m |
3.12 m x 3.65 m |
|
一楼 |
第三卧房 |
2.71 m |
3.28 m |
2.71 m x 3.28 m |
|
一楼 |
浴室 |
1.7 m |
2.26 m |
1.7 m x 2.26 m |
https://www.realtor.ca/real-estate/28347894/970-parkhurst-boulevard-ottawa-5201-mckellar-heightsglabar-park





