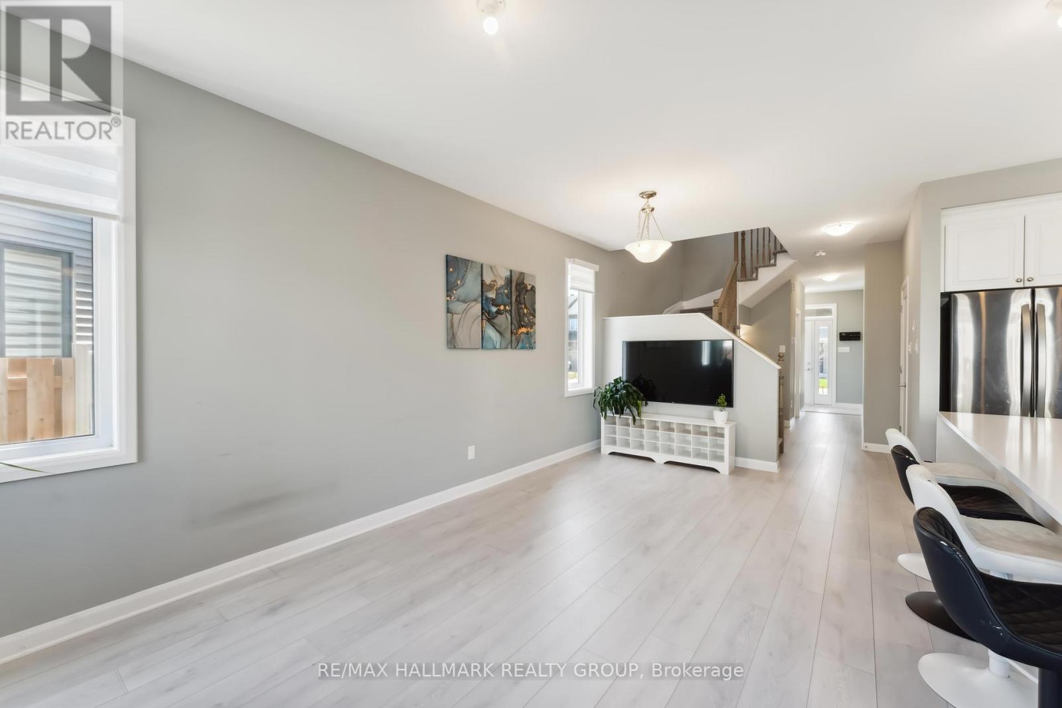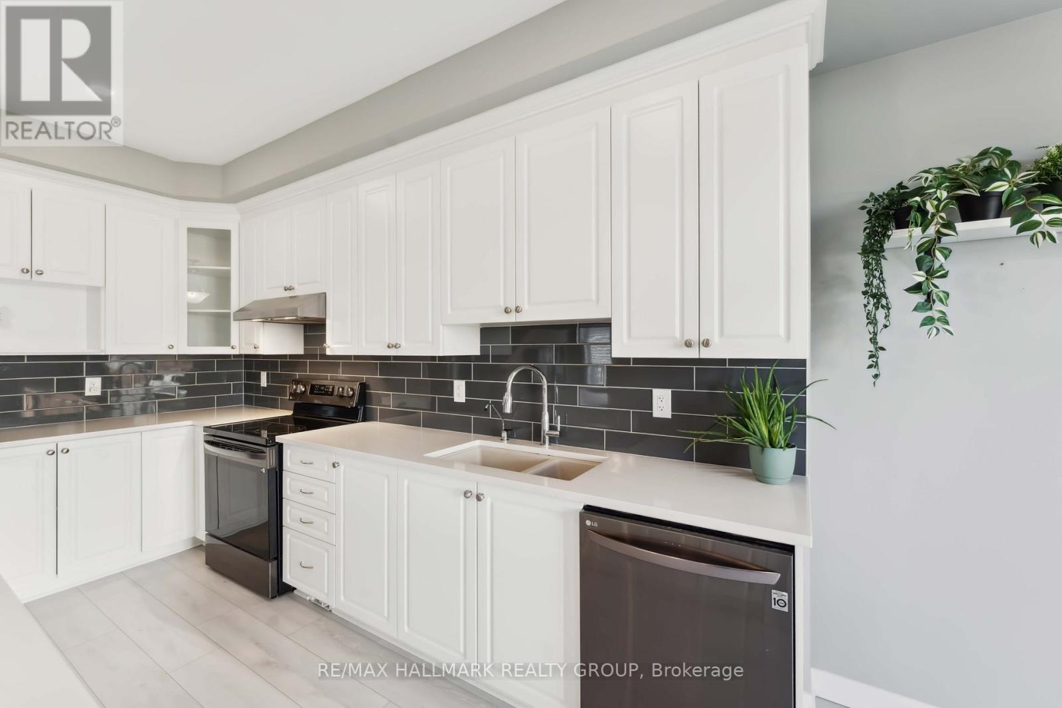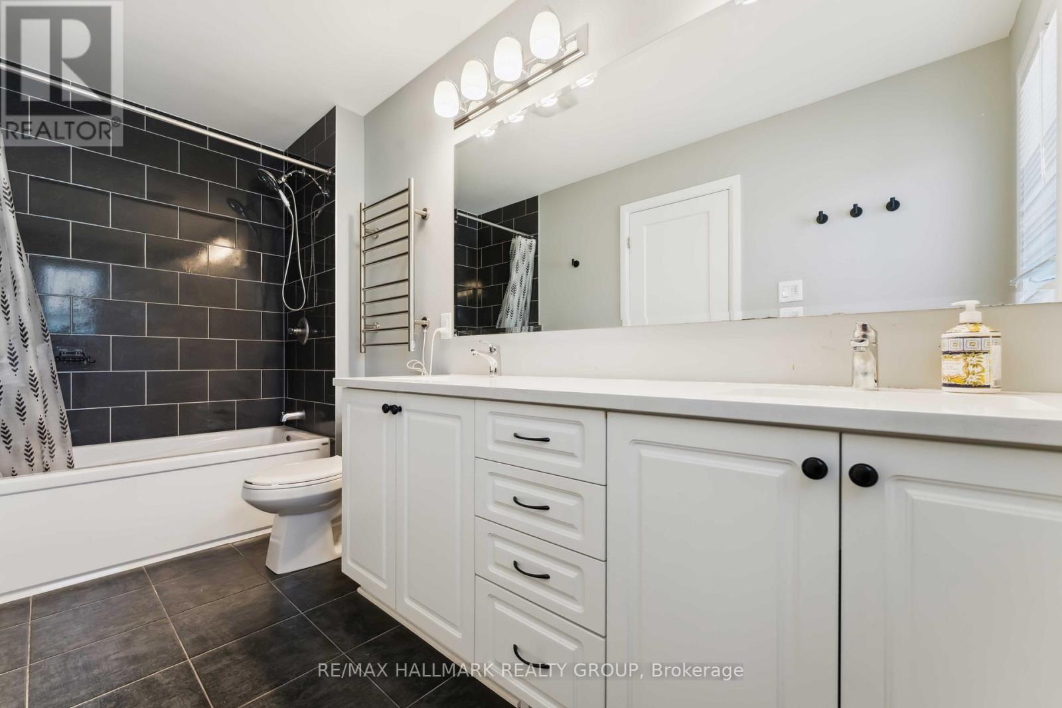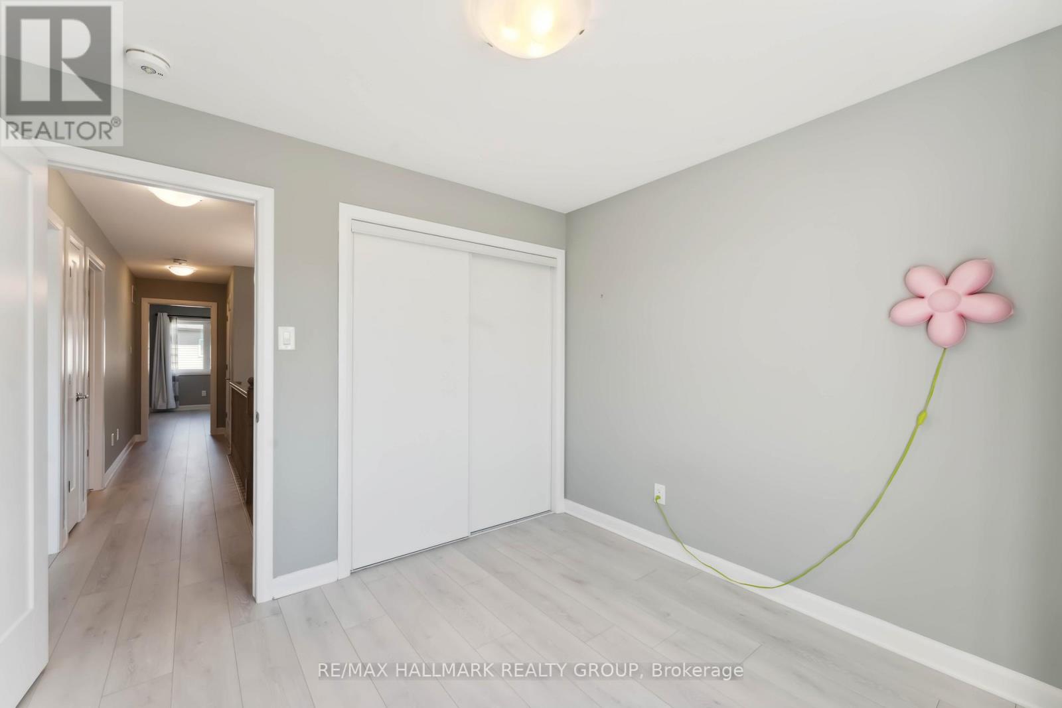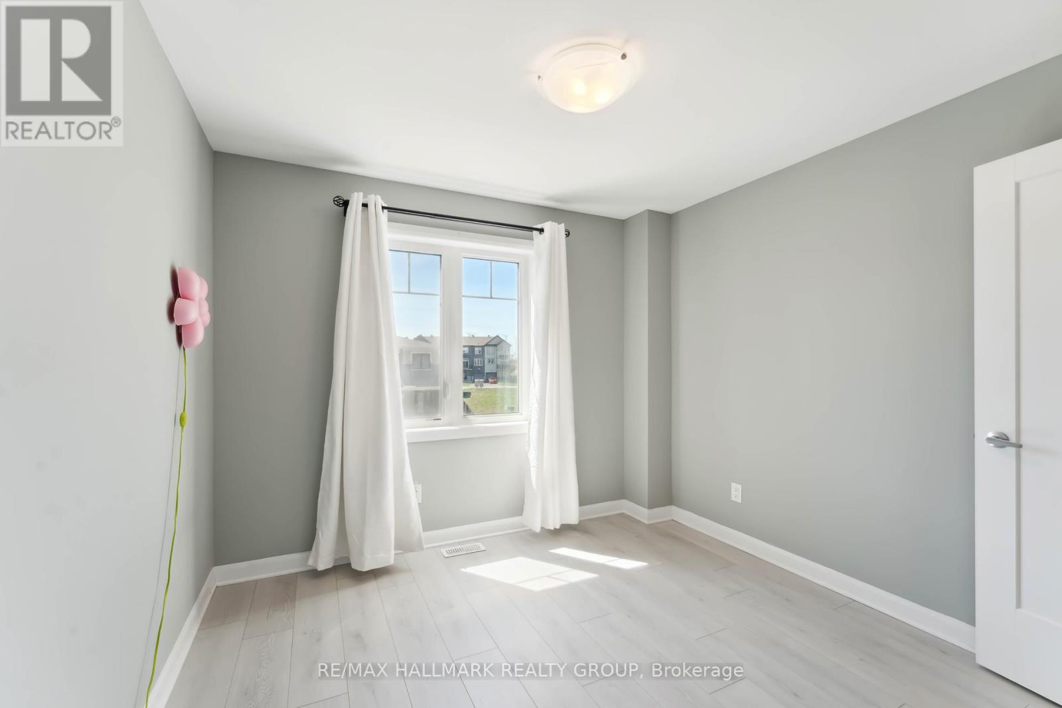3 卧室
4 浴室
1500 - 2000 sqft
壁炉
中央空调
风热取暖
$669,900
This meticulously maintained 2022 Minto Tahoe end unit is move-in ready and boasts a wealth of premium upgrades throughout.The main floor offers a convenient mudroom directly off the garage and an upgraded powder room, both complementing the bright and airy open-concept living space which showcases stunning quartz countertops and a waterfall kitchen island with comfortable seating for four. The upgraded kitchen cabinetry, w/extended height and crown molding, maximizes storage and exudes a luxurious feel. In the living/dining area, a gas fireplace with blower creates a warm and inviting ambiance.The upper level benefits beautifully from the end-unit design, with a large window illuminating the hallway with natural light. The generously sized bedrooms each have upgraded doors. The upper level bathrooms offer numerous upgrades including quartz countertops, double sinks, and even a central vacuum kick pan in the ensuite. A large and conveniently located laundry room completes this level.The finished basement features elegant maple hardwood railings and stairs leading to a fantastic rec room, along with bathroom and a large amount of storage space.The garage comes with a 40-amp Electric Vehicle EV Charger, and high ceilings for extra storage space. Outside you are steps away from the serene Avalon Trail Path and Aquaview Park which is a beautiful place to take stroll and enjoy the outdoors. New park planned across the street. Convenient location withtons of amenities (schools, groceries, restaurants, gas, transit) minutes away. Further upgrades include: smooth ceilings, pot lights on the mainfloor, high-end appliances, central vac w/kick pans in kitchen and bathroom, upgraded interior doors, gas line options for the stove and dryer, network wiring, sound insulation in laundry room, TV rough-in, 2-ton AC unit, window blinds, eavestroughs.Truly, everything has been taken care of. Simply unpack and enjoy! (id:44758)
Open House
此属性有开放式房屋!
开始于:
5:00 pm
结束于:
7:00 pm
房源概要
|
MLS® Number
|
X12164755 |
|
房源类型
|
民宅 |
|
社区名字
|
1118 - Avalon East |
|
附近的便利设施
|
公园, 公共交通, 学校 |
|
社区特征
|
社区活动中心 |
|
总车位
|
3 |
详 情
|
浴室
|
4 |
|
地上卧房
|
3 |
|
总卧房
|
3 |
|
Age
|
0 To 5 Years |
|
公寓设施
|
Fireplace(s) |
|
赠送家电包括
|
Garage Door Opener Remote(s), Central Vacuum, Water Heater - Tankless, Blinds, 洗碗机, 烘干机, Hood 电扇, 炉子, 洗衣机, 冰箱 |
|
地下室进展
|
已装修 |
|
地下室类型
|
全完工 |
|
施工种类
|
附加的 |
|
空调
|
中央空调 |
|
外墙
|
乙烯基壁板, 砖 |
|
壁炉
|
有 |
|
Fireplace Total
|
1 |
|
地基类型
|
混凝土浇筑 |
|
客人卫生间(不包含洗浴)
|
2 |
|
供暖方式
|
天然气 |
|
供暖类型
|
压力热风 |
|
储存空间
|
2 |
|
内部尺寸
|
1500 - 2000 Sqft |
|
类型
|
联排别墅 |
|
设备间
|
市政供水 |
车 位
土地
|
英亩数
|
无 |
|
土地便利设施
|
公园, 公共交通, 学校 |
|
污水道
|
Sanitary Sewer |
|
土地深度
|
90 Ft ,4 In |
|
土地宽度
|
35 Ft ,6 In |
|
不规则大小
|
35.5 X 90.4 Ft ; Irregular |
|
地表水
|
湖泊/池塘 |
|
规划描述
|
R3yy |
房 间
| 楼 层 |
类 型 |
长 度 |
宽 度 |
面 积 |
|
二楼 |
第三卧房 |
3.1 m |
2.87 m |
3.1 m x 2.87 m |
|
二楼 |
浴室 |
3.65 m |
1.66 m |
3.65 m x 1.66 m |
|
二楼 |
浴室 |
2.85 m |
2.37 m |
2.85 m x 2.37 m |
|
二楼 |
洗衣房 |
1.8 m |
1.64 m |
1.8 m x 1.64 m |
|
二楼 |
主卧 |
4.28 m |
4.11 m |
4.28 m x 4.11 m |
|
二楼 |
其它 |
2.84 m |
2.3 m |
2.84 m x 2.3 m |
|
二楼 |
第二卧房 |
4.09 m |
2.84 m |
4.09 m x 2.84 m |
|
地下室 |
娱乐,游戏房 |
5.65 m |
5.28 m |
5.65 m x 5.28 m |
|
地下室 |
浴室 |
1.68 m |
1.42 m |
1.68 m x 1.42 m |
|
地下室 |
设备间 |
4.55 m |
2.47 m |
4.55 m x 2.47 m |
|
一楼 |
门厅 |
2.85 m |
1.22 m |
2.85 m x 1.22 m |
|
一楼 |
Mud Room |
2.02 m |
1.52 m |
2.02 m x 1.52 m |
|
一楼 |
厨房 |
3.5 m |
2.68 m |
3.5 m x 2.68 m |
|
一楼 |
Eating Area |
2 m |
2.68 m |
2 m x 2.68 m |
|
一楼 |
客厅 |
5.71 m |
3.22 m |
5.71 m x 3.22 m |
设备间
https://www.realtor.ca/real-estate/28348335/731-sebastian-street-ottawa-1118-avalon-east














