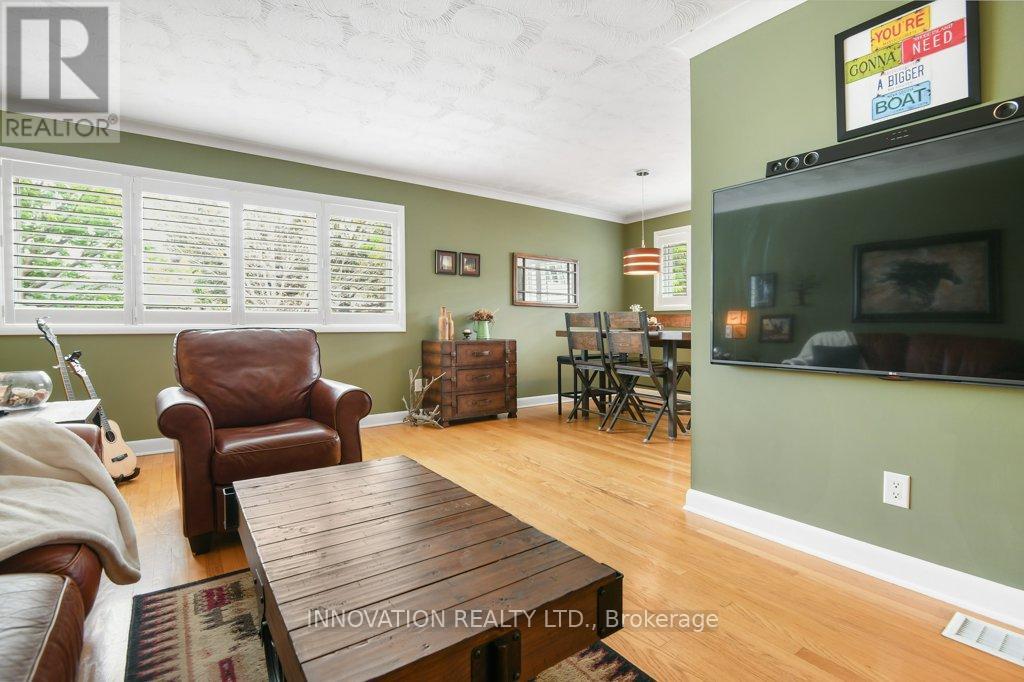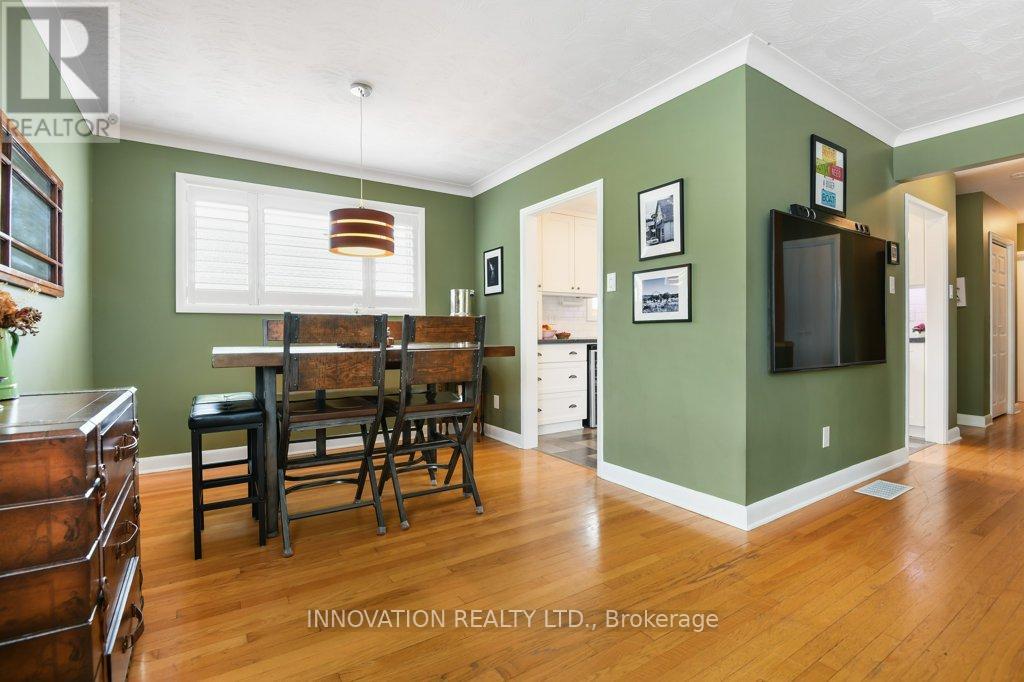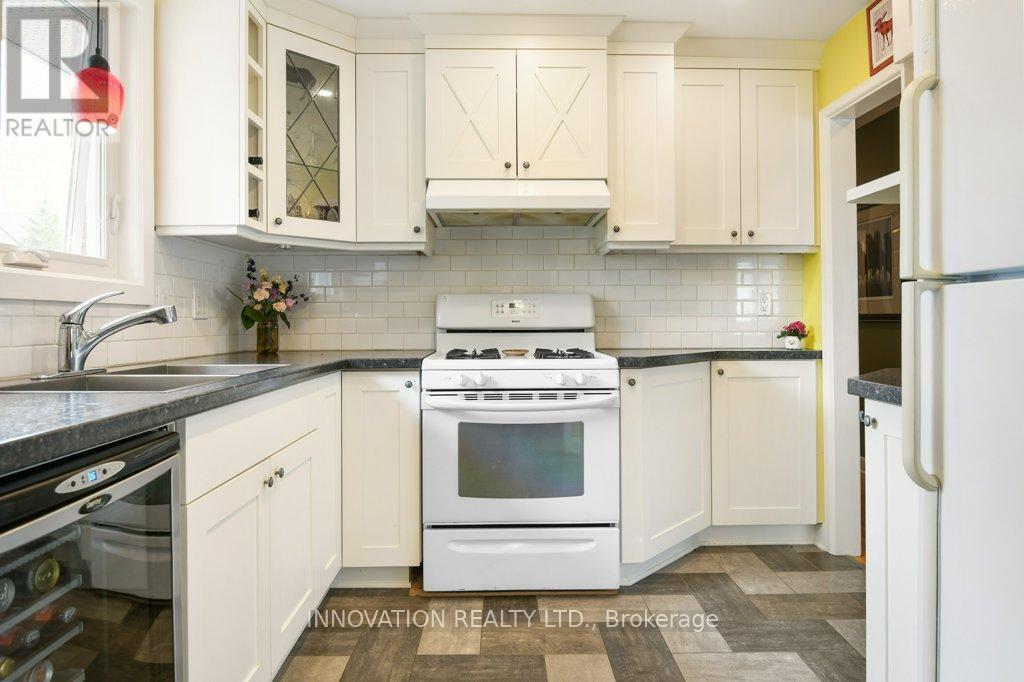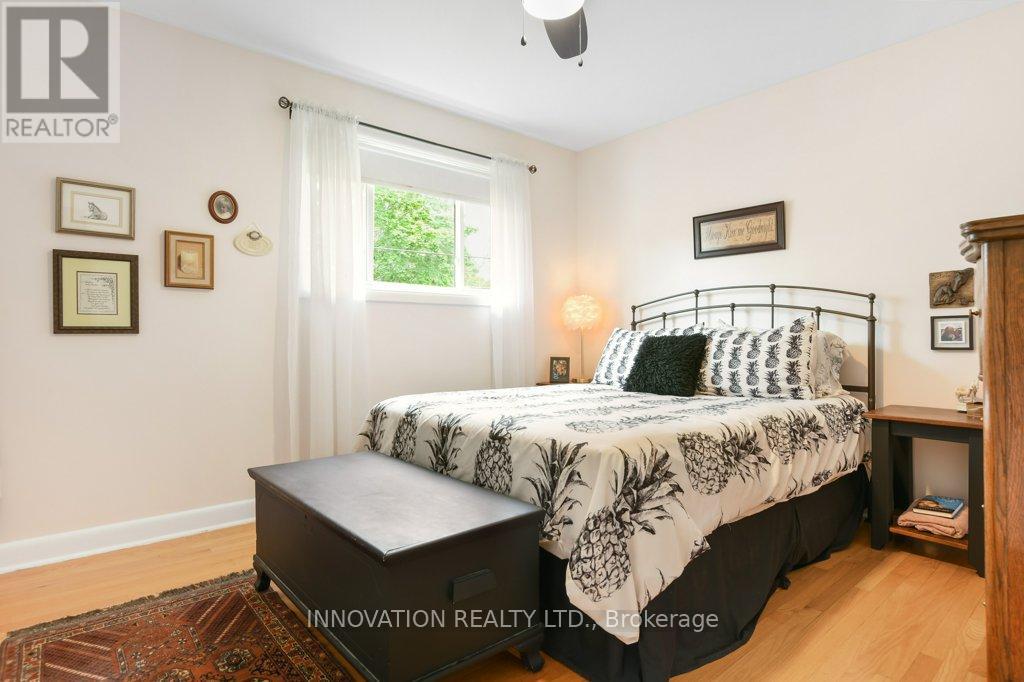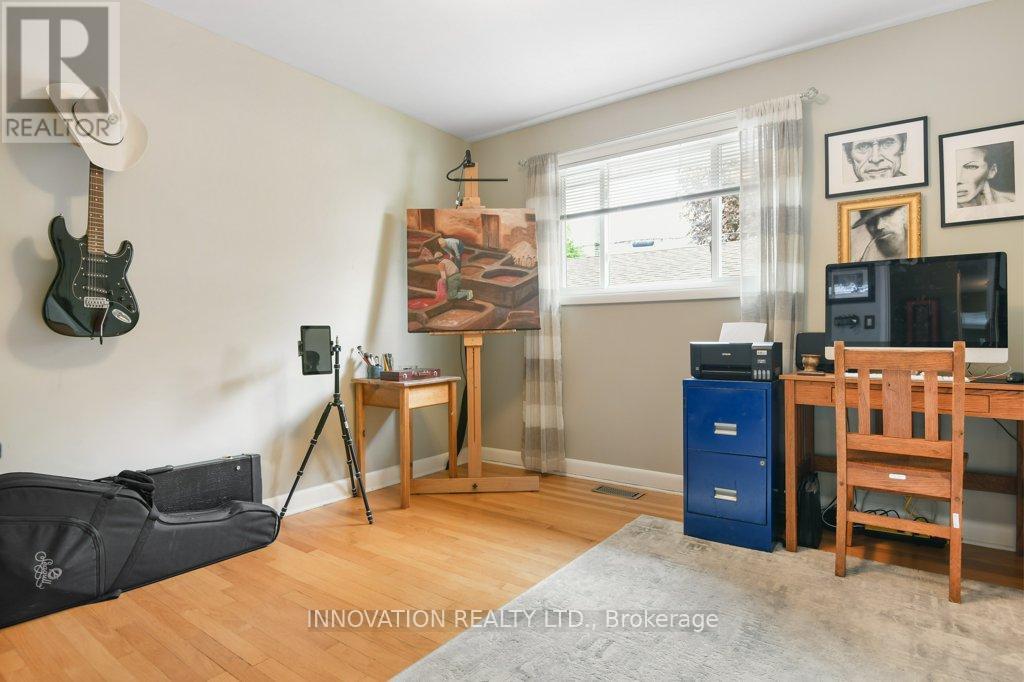5 卧室
2 浴室
1100 - 1500 sqft
平房
中央空调
风热取暖
$778,000
Charming 3+2 bedroom updated and upgraded brick bungalow with a detached oversize car garage/workshop. Nestled upon a large lot along a quiet tree lined Street within the desirable neighbourhood Copeland park. This lovingly cared for Home is tastefully updated/upgraded featuring hardwood floors, chef's kitchen with cabinetry, rambling countertop and subway tile backsplash, open concept living room/dining room, large primary bedroom with double wide closet, 2 additional spacious bedrooms with big bright windows, chic main bath. Finished basement with separate entrance, offers 2 bedrooms, 3pc bath/laundry, family room & storage. Fenced private patio area & yard is an ideal place to relax & unwind. Oversized garage/workshop is an added bonus to this remarkable property. A rare find in this desirable neighborhood. (id:44758)
房源概要
|
MLS® Number
|
X12166195 |
|
房源类型
|
民宅 |
|
社区名字
|
5406 - Copeland Park |
|
总车位
|
6 |
详 情
|
浴室
|
2 |
|
地上卧房
|
3 |
|
地下卧室
|
2 |
|
总卧房
|
5 |
|
赠送家电包括
|
烘干机, Hood 电扇, Water Heater, 炉子, 洗衣机, 冰箱 |
|
建筑风格
|
平房 |
|
地下室进展
|
已装修 |
|
地下室类型
|
N/a (finished) |
|
施工种类
|
独立屋 |
|
空调
|
中央空调 |
|
外墙
|
砖, 乙烯基壁板 |
|
地基类型
|
混凝土 |
|
供暖方式
|
天然气 |
|
供暖类型
|
压力热风 |
|
储存空间
|
1 |
|
内部尺寸
|
1100 - 1500 Sqft |
|
类型
|
独立屋 |
|
设备间
|
市政供水 |
车 位
土地
|
英亩数
|
无 |
|
污水道
|
Sanitary Sewer |
|
土地深度
|
99 Ft ,10 In |
|
土地宽度
|
52 Ft ,10 In |
|
不规则大小
|
52.9 X 99.9 Ft |
|
规划描述
|
住宅 |
房 间
| 楼 层 |
类 型 |
长 度 |
宽 度 |
面 积 |
|
Lower Level |
家庭房 |
6.19 m |
3.21 m |
6.19 m x 3.21 m |
|
Lower Level |
Bedroom 4 |
4.85 m |
2.74 m |
4.85 m x 2.74 m |
|
Lower Level |
Bedroom 5 |
4.66 m |
2.6 m |
4.66 m x 2.6 m |
|
Lower Level |
设备间 |
3.44 m |
2.38 m |
3.44 m x 2.38 m |
|
一楼 |
客厅 |
4.88 m |
3.37 m |
4.88 m x 3.37 m |
|
一楼 |
餐厅 |
2.95 m |
2.86 m |
2.95 m x 2.86 m |
|
一楼 |
厨房 |
3.26 m |
2.76 m |
3.26 m x 2.76 m |
|
一楼 |
主卧 |
3.81 m |
3.27 m |
3.81 m x 3.27 m |
|
一楼 |
第二卧房 |
3.26 m |
3.24 m |
3.26 m x 3.24 m |
|
一楼 |
第三卧房 |
3.47 m |
2.93 m |
3.47 m x 2.93 m |
https://www.realtor.ca/real-estate/28351146/1310-tara-drive-ottawa-5406-copeland-park







