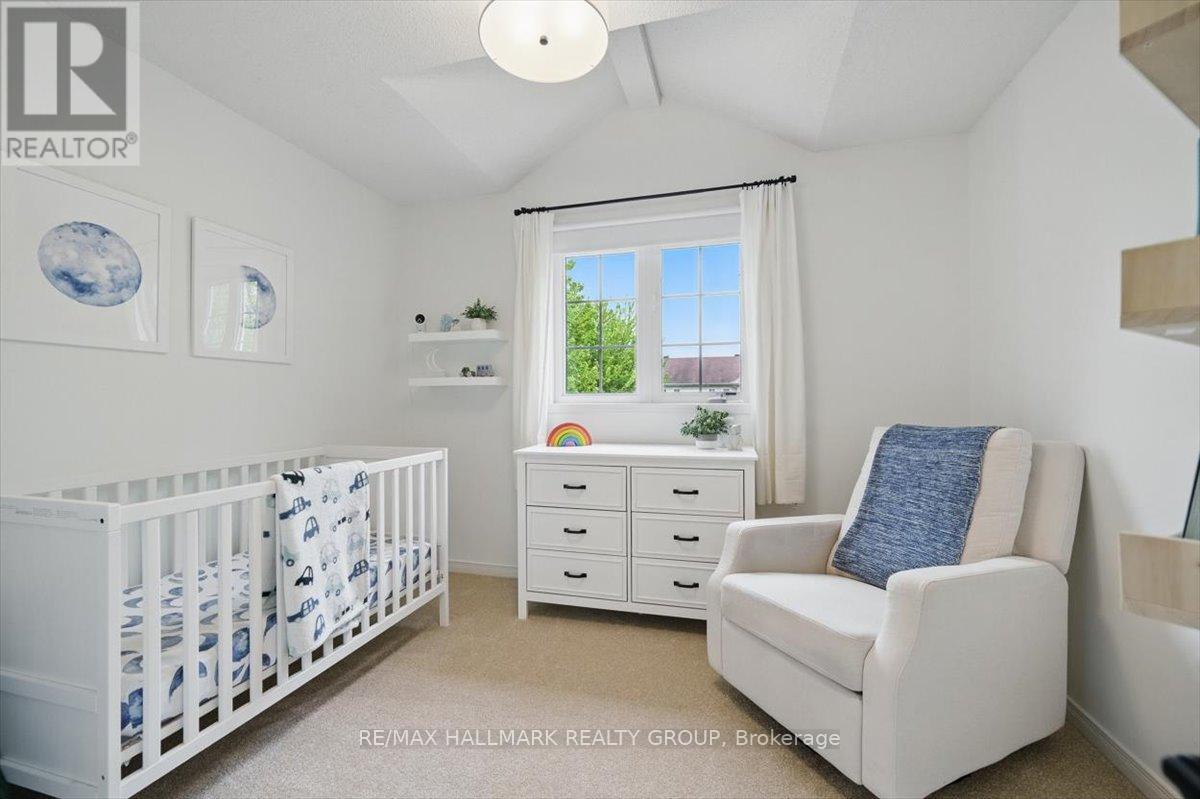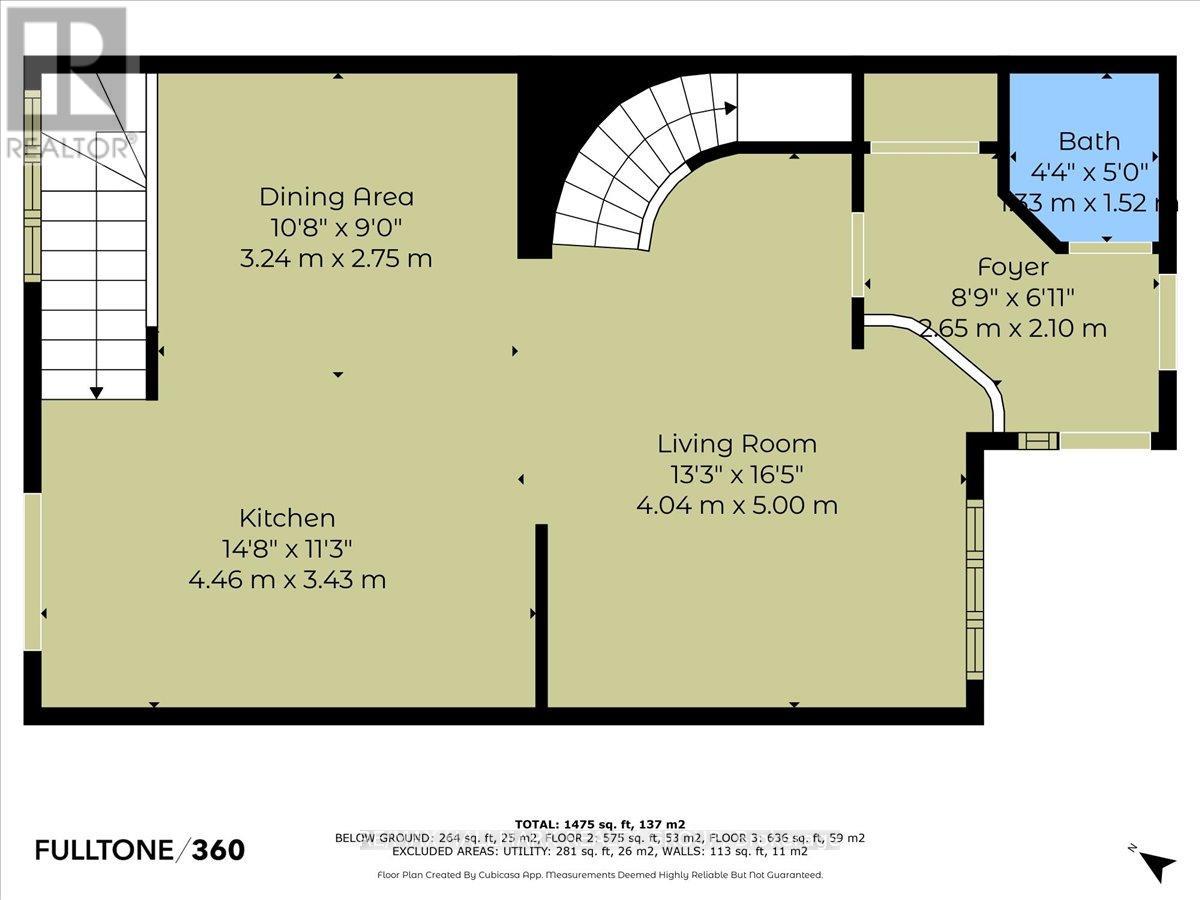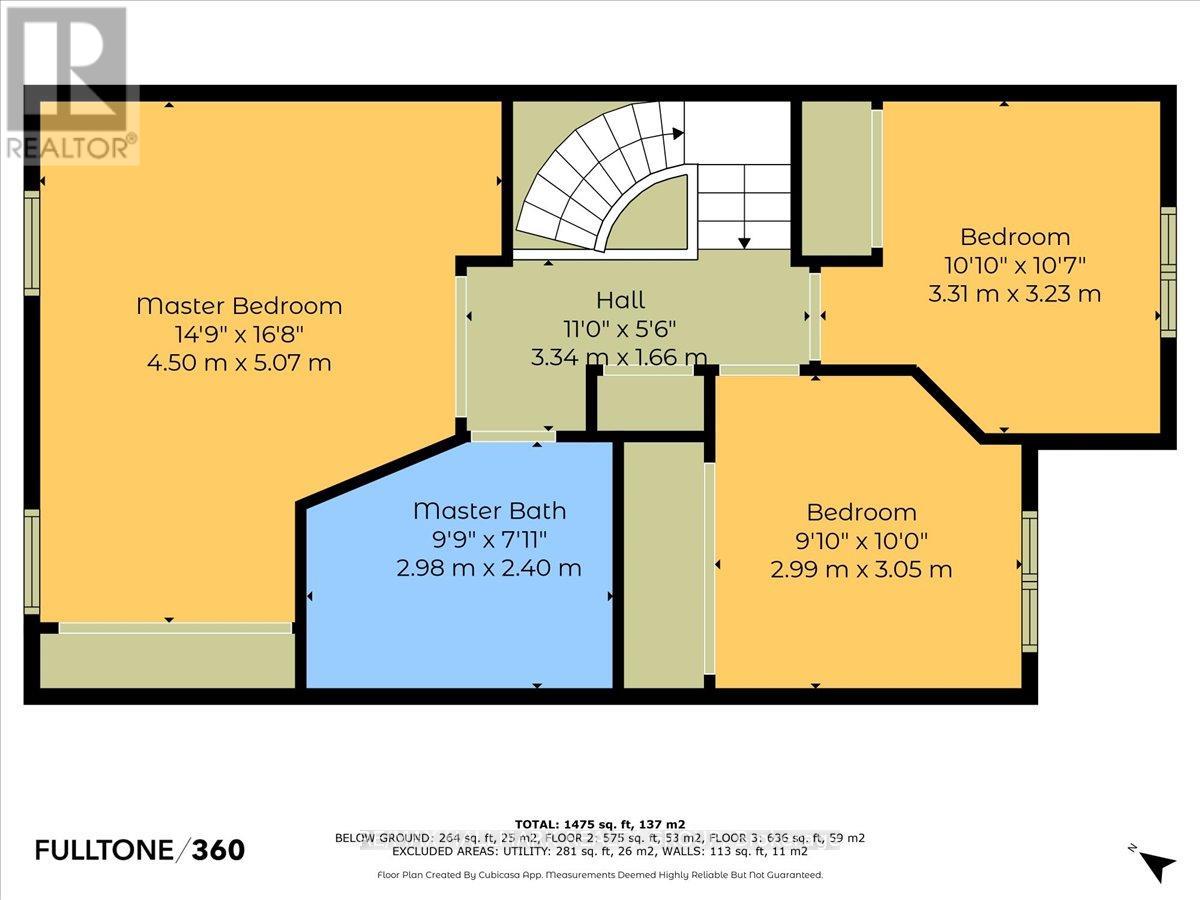3 卧室
2 浴室
1100 - 1500 sqft
中央空调
风热取暖
$539,900
*OPEN HOUSE This Saturday May 24th, 1PM-3PM* Welcome to 304 Applecross, a cozy freehold townhouse tucked away on a quiet, family-oriented community in the heart of Shirley's Brook. With a wonderful curb-appeal, this townhouse combines comfort, convenience, and charm. As you walk inside, you will be greeted by a cozy foyer, light-filled interior and an inviting open-concept layout on the main level. The designated living and dining spaces are perfect for hosting guests or enjoying quiet evenings at home. It flows effortlessly into a kitchen, complete with plenty of cabinetry and counter space. A powder room on the main floor adds everyday practicality. Upstairs, you will find a primary bedroom with double doors along with a spacious closet, two more bedrooms, one of them featuring vaulted ceilings and a full bathrom with separate shower and soaker tub. The finished lower level is filled with light from the large windows extending from the upper floor, and expands your living space, making it perfect for a playroom, home gym, or home office space. Step outside to enjoy your private fully fenced backyard, perfect for kids, pets, or simply to hang out and enjoy summer barbecues. This home is a wonderful opportunity for first-time buyers, young families or investors. Ideally located a short distance to many schools, as well as many parks, transit, shopping, and more! Book your showing today! (id:44758)
Open House
此属性有开放式房屋!
开始于:
1:00 pm
结束于:
3:00 pm
房源概要
|
MLS® Number
|
X12166039 |
|
房源类型
|
民宅 |
|
社区名字
|
9008 - Kanata - Morgan's Grant/South March |
|
附近的便利设施
|
公园, 公共交通 |
|
社区特征
|
社区活动中心 |
|
设备类型
|
热水器 - Gas |
|
总车位
|
3 |
|
租赁设备类型
|
热水器 - Gas |
详 情
|
浴室
|
2 |
|
地上卧房
|
3 |
|
总卧房
|
3 |
|
赠送家电包括
|
Garage Door Opener Remote(s), Central Vacuum, 洗碗机, 烘干机, 微波炉, 炉子, 洗衣机, 冰箱 |
|
地下室进展
|
已装修 |
|
地下室类型
|
全完工 |
|
施工种类
|
附加的 |
|
空调
|
中央空调 |
|
外墙
|
砖, 乙烯基壁板 |
|
地基类型
|
混凝土浇筑 |
|
客人卫生间(不包含洗浴)
|
1 |
|
供暖方式
|
天然气 |
|
供暖类型
|
压力热风 |
|
储存空间
|
2 |
|
内部尺寸
|
1100 - 1500 Sqft |
|
类型
|
联排别墅 |
|
设备间
|
市政供水 |
车 位
土地
|
英亩数
|
无 |
|
围栏类型
|
Fully Fenced |
|
土地便利设施
|
公园, 公共交通 |
|
污水道
|
Sanitary Sewer |
|
土地深度
|
31 Ft |
|
土地宽度
|
6 Ft ,1 In |
|
不规则大小
|
6.1 X 31 Ft |
|
规划描述
|
R3x |
房 间
| 楼 层 |
类 型 |
长 度 |
宽 度 |
面 积 |
|
二楼 |
主卧 |
4.21 m |
5.36 m |
4.21 m x 5.36 m |
|
二楼 |
第二卧房 |
3.14 m |
3 m |
3.14 m x 3 m |
|
二楼 |
第三卧房 |
3.23 m |
3.35 m |
3.23 m x 3.35 m |
|
地下室 |
娱乐,游戏房 |
5.61 m |
4.24 m |
5.61 m x 4.24 m |
|
地下室 |
设备间 |
6 m |
5.67 m |
6 m x 5.67 m |
|
地下室 |
洗衣房 |
2.74 m |
1.89 m |
2.74 m x 1.89 m |
|
一楼 |
门厅 |
2.71 m |
2.74 m |
2.71 m x 2.74 m |
|
一楼 |
客厅 |
4.6 m |
3.94 m |
4.6 m x 3.94 m |
|
一楼 |
厨房 |
3.02 m |
4.54 m |
3.02 m x 4.54 m |
|
一楼 |
餐厅 |
2.87 m |
3.35 m |
2.87 m x 3.35 m |
设备间
https://www.realtor.ca/real-estate/28350625/304-applecross-crescent-ottawa-9008-kanata-morgans-grantsouth-march
































