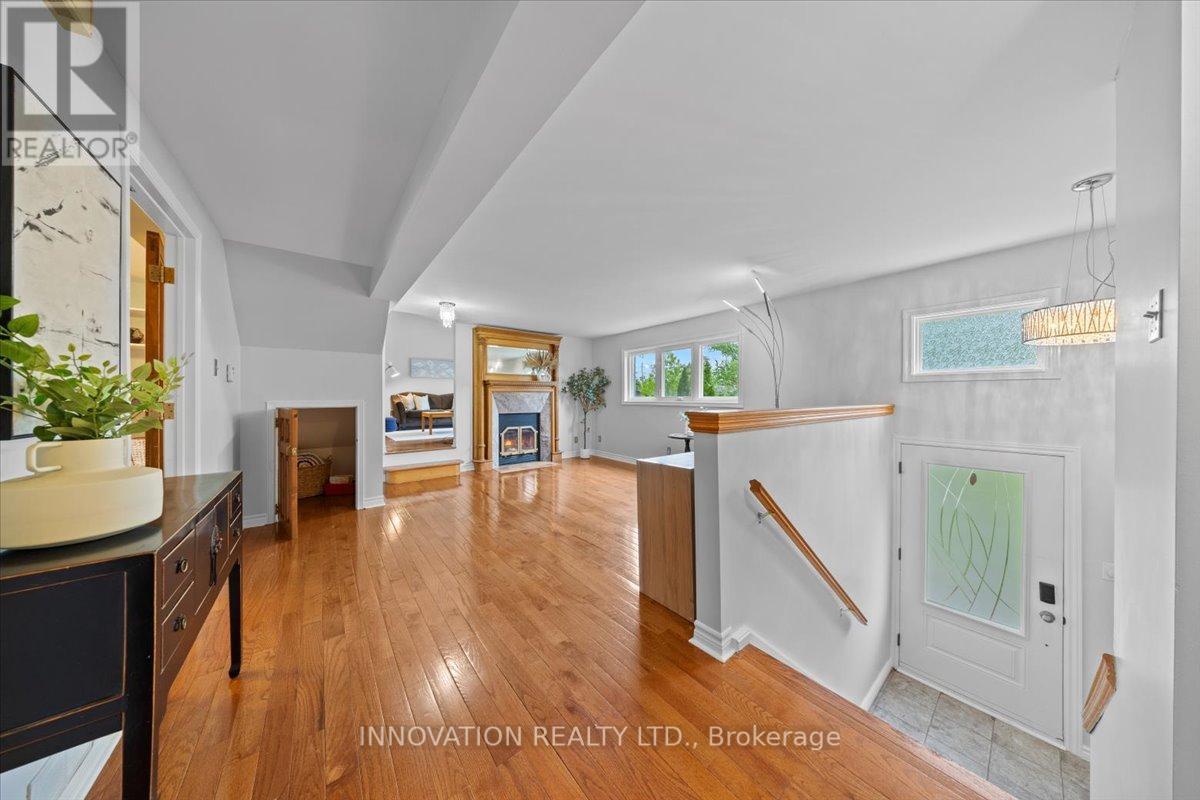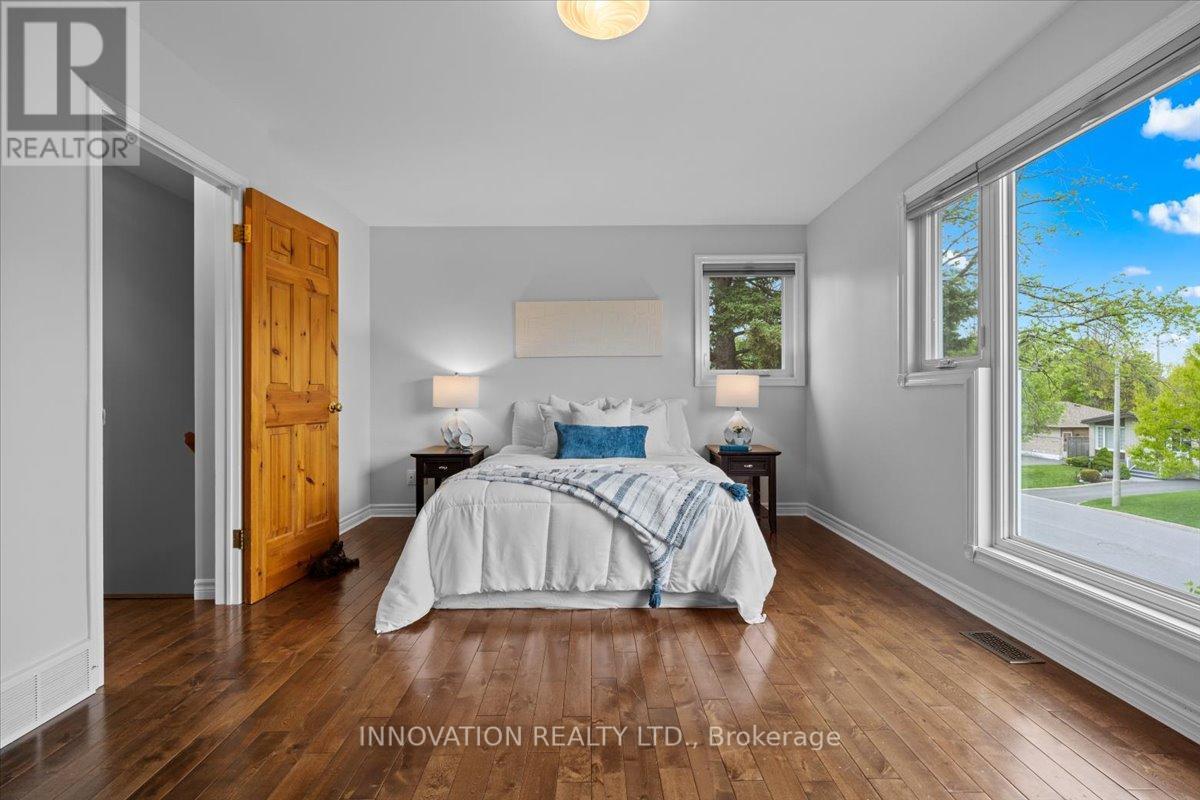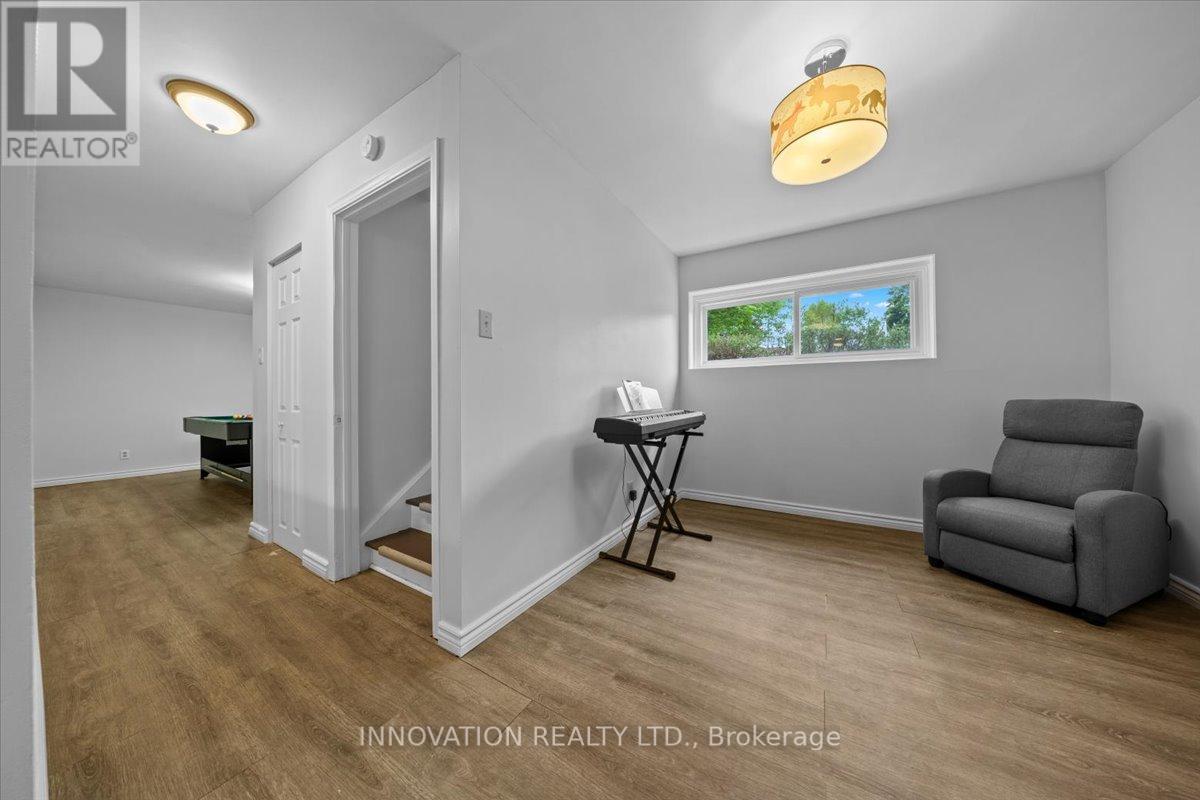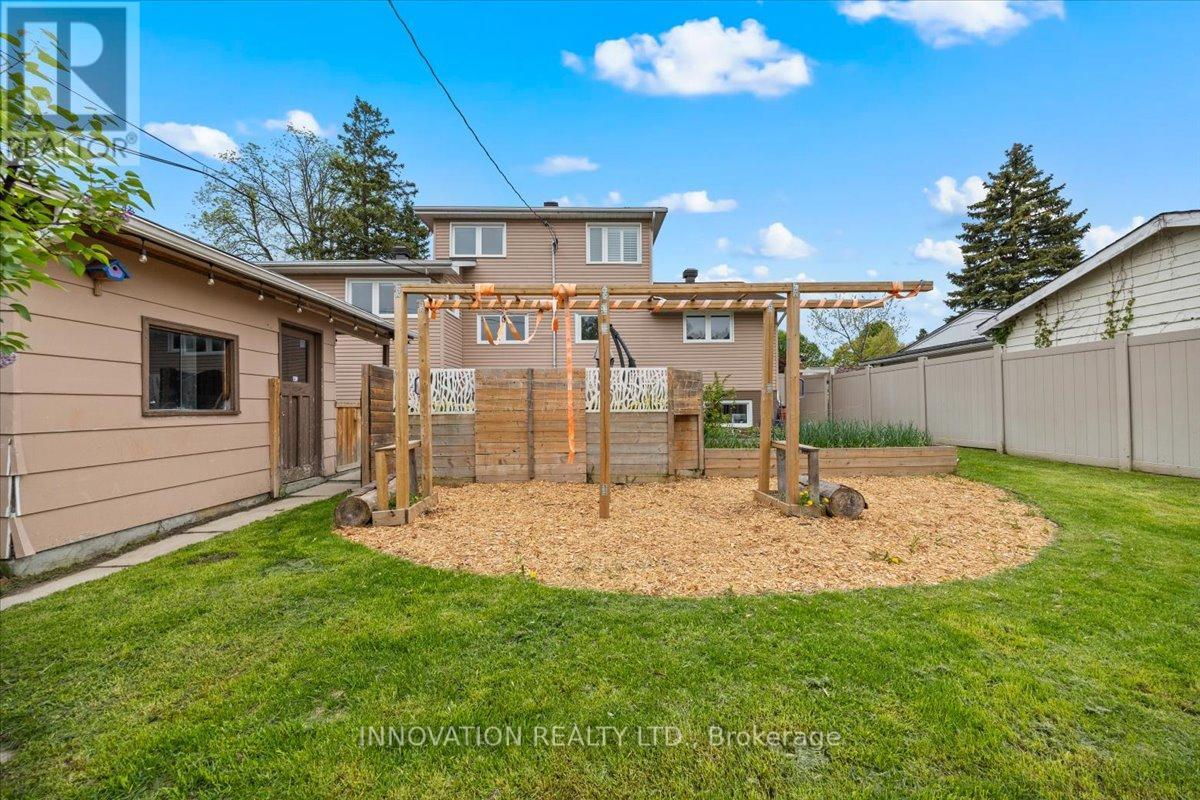4 卧室
3 浴室
1500 - 2000 sqft
壁炉
中央空调
风热取暖
Landscaped
$799,000
Welcome to this 4-bedroom, 2.5-bath home in the heart of Elmdale Acres. This home offers a comfortable blend of character and functionality. Hardwood floors run throughout the main living areas with bright, large rooms. The living room features a cozy wood-burning fireplace. Just off the living room, the separate dining room is framed by beautiful vintage leaded glass French doors, one of many original details that give this home warmth and charm. The kitchen is well-equipped with granite countertops, stainless steel appliances, and a convenient desk nook, ideal for working from home or managing day-to-day tasks. Upstairs, the primary bedroom is open and bright with its floor-to-ceiling window. The ensuite includes a soaker tub, offering a relaxing space to unwind. The finished basement includes a full second kitchen and offers plenty of flexibility whether you're looking for an additional bedroom, a guest area, a game room, or a potential in-law suite. You can enter this lower level from the house, garage, or rear yard, offering even more flexibility. The fully landscaped yard is a private oasis built for play and connection. A curved interlock path welcomes you home, shaded by a mature tree that adds to the curb appeal. The spacious, fenced backyard features raised garden beds, a custom rock-climbing wall, a kid-friendly play structure, a spacious patio with a built-in bar, and an additional garage for storage or a workshop. You're just a short walk to CHEO, the Ottawa General Hospital, and excellent schools, making it perfect for healthcare professionals or families. Close to parks, the Canterbury Recreation Complex, bike paths, public transportation, and all the amenities a busy family needs. (id:44758)
Open House
此属性有开放式房屋!
开始于:
2:00 pm
结束于:
4:00 pm
房源概要
|
MLS® Number
|
X12166428 |
|
房源类型
|
民宅 |
|
社区名字
|
3702 - Elmvale Acres |
|
附近的便利设施
|
公园, 公共交通, 学校 |
|
社区特征
|
社区活动中心 |
|
特征
|
无地毯 |
|
总车位
|
3 |
|
结构
|
Patio(s), 棚 |
详 情
|
浴室
|
3 |
|
地上卧房
|
4 |
|
总卧房
|
4 |
|
公寓设施
|
Fireplace(s) |
|
赠送家电包括
|
洗碗机, 烘干机, Hood 电扇, 炉子, 洗衣机, 冰箱 |
|
地下室进展
|
已装修 |
|
地下室类型
|
N/a (finished) |
|
施工种类
|
独立屋 |
|
空调
|
中央空调 |
|
外墙
|
铝壁板, 砖 |
|
壁炉
|
有 |
|
地基类型
|
混凝土浇筑 |
|
客人卫生间(不包含洗浴)
|
2 |
|
供暖方式
|
天然气 |
|
供暖类型
|
压力热风 |
|
储存空间
|
2 |
|
内部尺寸
|
1500 - 2000 Sqft |
|
类型
|
独立屋 |
|
设备间
|
市政供水 |
车 位
土地
|
英亩数
|
无 |
|
围栏类型
|
Fenced Yard |
|
土地便利设施
|
公园, 公共交通, 学校 |
|
Landscape Features
|
Landscaped |
|
污水道
|
Sanitary Sewer |
|
土地深度
|
100 Ft |
|
土地宽度
|
59 Ft |
|
不规则大小
|
59 X 100 Ft |
房 间
| 楼 层 |
类 型 |
长 度 |
宽 度 |
面 积 |
|
Lower Level |
厨房 |
4.52 m |
3.87 m |
4.52 m x 3.87 m |
|
Lower Level |
家庭房 |
2.55 m |
3.69 m |
2.55 m x 3.69 m |
|
Lower Level |
Games Room |
4.68 m |
3.69 m |
4.68 m x 3.69 m |
|
Lower Level |
浴室 |
1.42 m |
1.17 m |
1.42 m x 1.17 m |
|
一楼 |
客厅 |
4.13 m |
4.64 m |
4.13 m x 4.64 m |
|
一楼 |
家庭房 |
4.11 m |
5.84 m |
4.11 m x 5.84 m |
|
一楼 |
厨房 |
4.46 m |
3.58 m |
4.46 m x 3.58 m |
|
一楼 |
餐厅 |
3.46 m |
3.22 m |
3.46 m x 3.22 m |
|
一楼 |
浴室 |
2.37 m |
3.23 m |
2.37 m x 3.23 m |
|
一楼 |
卧室 |
3.69 m |
4.24 m |
3.69 m x 4.24 m |
|
一楼 |
第二卧房 |
2.88 m |
3.62 m |
2.88 m x 3.62 m |
|
Upper Level |
其它 |
1.54 m |
1.85 m |
1.54 m x 1.85 m |
|
Upper Level |
第三卧房 |
2.8 m |
3.22 m |
2.8 m x 3.22 m |
|
Upper Level |
主卧 |
5.54 m |
5.41 m |
5.54 m x 5.41 m |
|
Upper Level |
浴室 |
3.27 m |
2.47 m |
3.27 m x 2.47 m |
设备间
https://www.realtor.ca/real-estate/28351449/695-pleasant-park-road-ottawa-3702-elmvale-acres






































