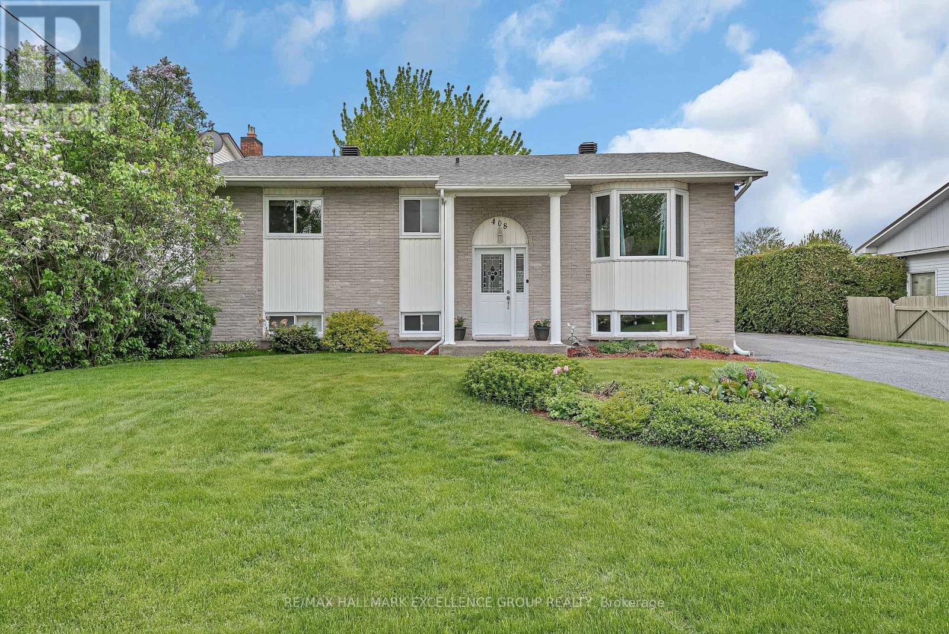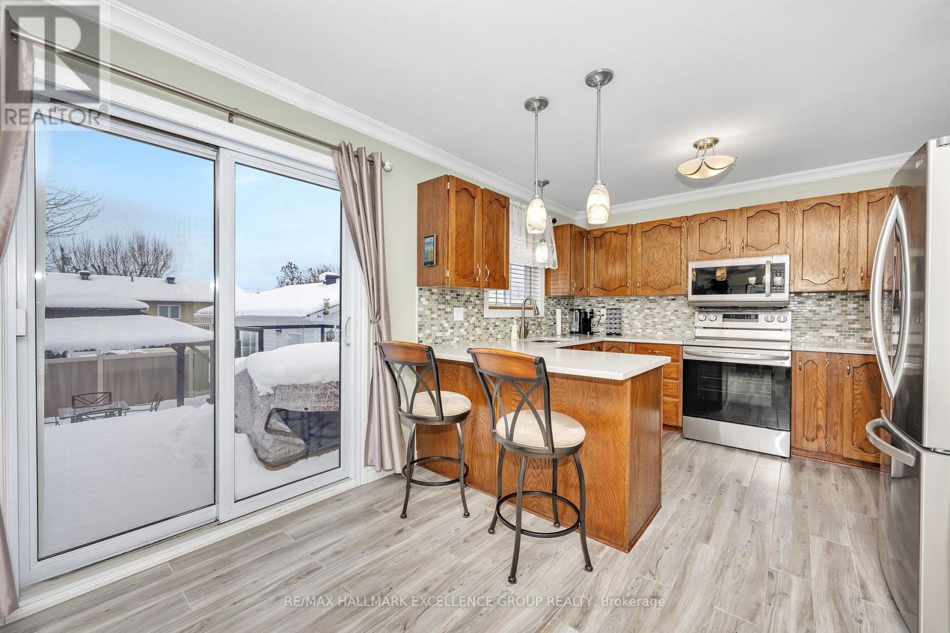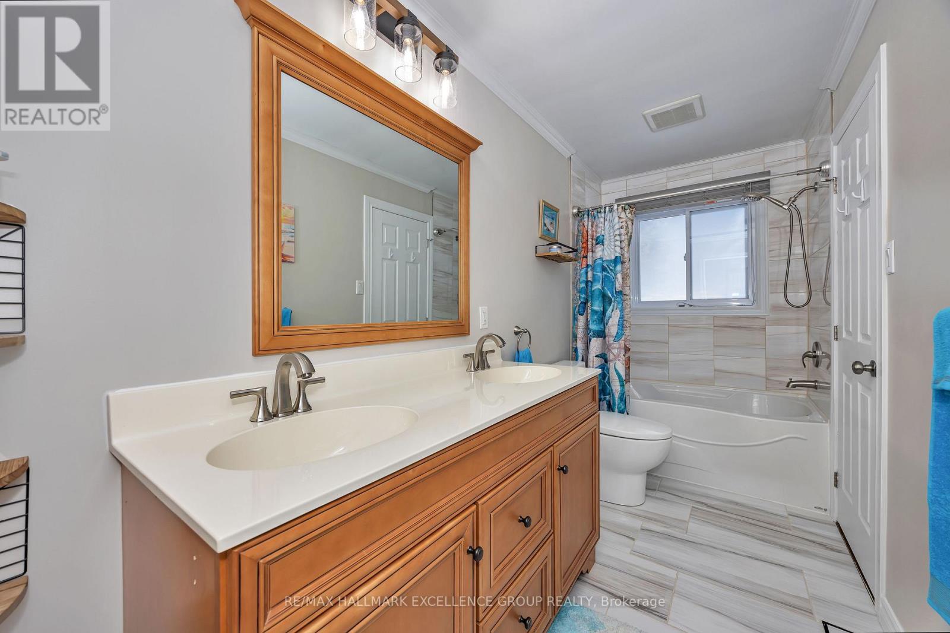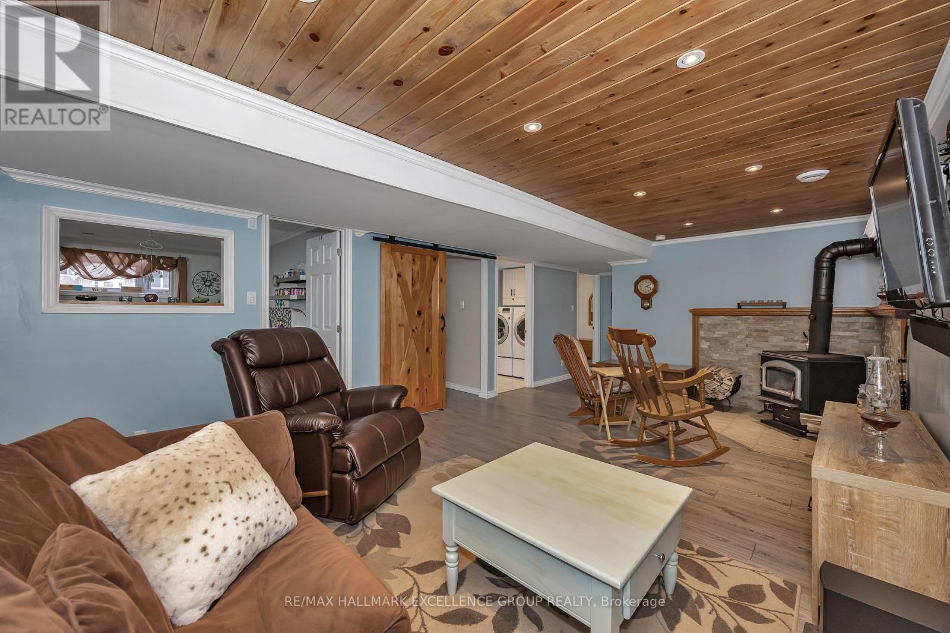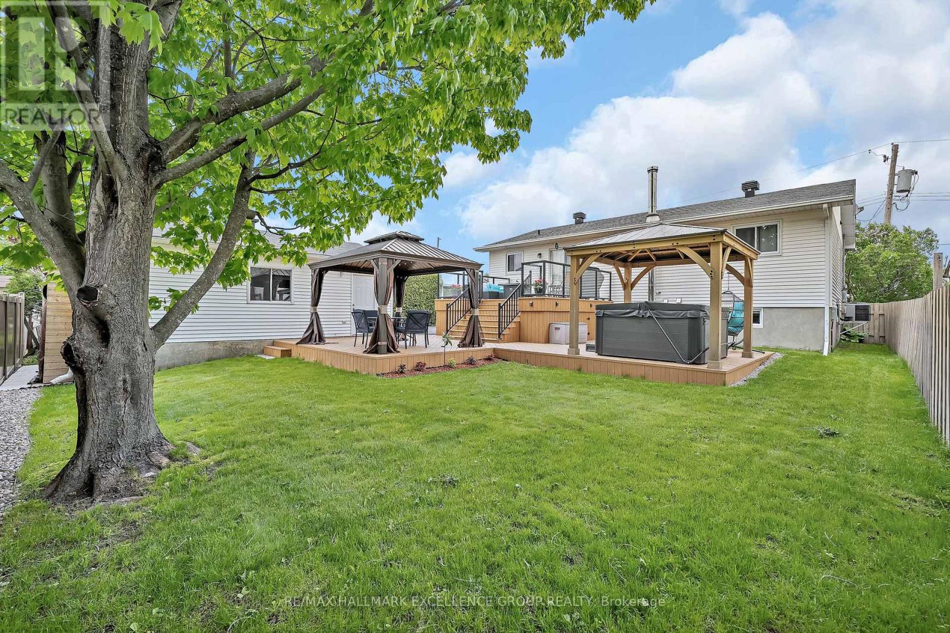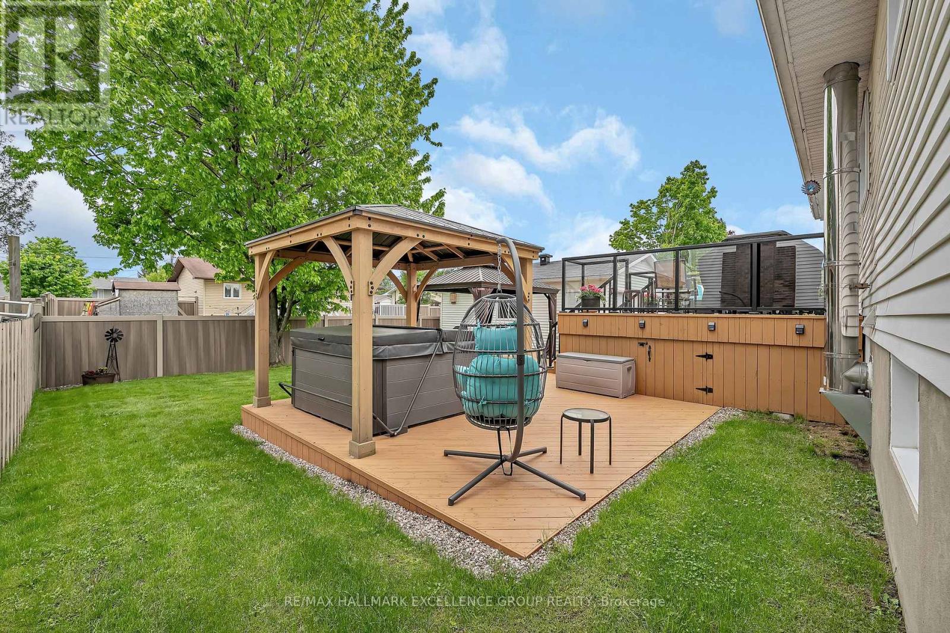4 卧室
2 浴室
1100 - 1500 sqft
Raised 平房
壁炉
中央空调, 换气器
风热取暖
$619,900
Welcome to this meticulously maintained 2+2 bedroom high-ranch bungalow, ideally located in a sought after neighborhood within walking distance to all amenities. This bright and spacious home features a heated & insulated double garage, updated windows in 2014/2015, 2 fully renovated bathrooms (2023-2024) that blend modern style with everyday function, hardwood & ceramic floors through main, Quartz counters in kitchen and NO popcorn ceilings on main. The lower level offers incredible versatility with 2 additional bedrooms and a dedicated craft room complete with a sink- perfect for hobbies, projects or a creative workspace. Outside you can unwind in the generous fenced back yard oasis with newer, multi-level decks featuring sleek glass & aluminum railings and a HOT TUB (2021) with plenty of room to entertain. Pride of ownership is evident in every detail of this well-loved home. Furnace, AC, HWT, air exchanger & laminate flooring 2017. Shingles 2016. 24 hrs irrevocable. OPEN HOUSE 2-4 on Sunday May 25th, 2025 (id:44758)
房源概要
|
MLS® Number
|
X12164290 |
|
房源类型
|
民宅 |
|
社区名字
|
606 - Town of Rockland |
|
特征
|
Lane |
|
总车位
|
6 |
|
结构
|
Deck, Patio(s) |
详 情
|
浴室
|
2 |
|
地上卧房
|
2 |
|
地下卧室
|
2 |
|
总卧房
|
4 |
|
公寓设施
|
Fireplace(s) |
|
赠送家电包括
|
Water Heater, 洗碗机, 烘干机, Garage Door Opener, Hood 电扇, 炉子, 洗衣机, 窗帘, 冰箱 |
|
建筑风格
|
Raised Bungalow |
|
地下室进展
|
已装修 |
|
地下室类型
|
全完工 |
|
施工种类
|
独立屋 |
|
空调
|
Central Air Conditioning, 换气机 |
|
外墙
|
乙烯基壁板, 砖 Facing |
|
壁炉
|
有 |
|
Flooring Type
|
Hardwood, Laminate |
|
地基类型
|
混凝土浇筑 |
|
供暖方式
|
天然气 |
|
供暖类型
|
压力热风 |
|
储存空间
|
1 |
|
内部尺寸
|
1100 - 1500 Sqft |
|
类型
|
独立屋 |
|
设备间
|
市政供水 |
车 位
土地
|
英亩数
|
无 |
|
围栏类型
|
Fully Fenced |
|
污水道
|
Sanitary Sewer |
|
土地深度
|
100 Ft |
|
土地宽度
|
65 Ft |
|
不规则大小
|
65 X 100 Ft |
房 间
| 楼 层 |
类 型 |
长 度 |
宽 度 |
面 积 |
|
Lower Level |
浴室 |
4.08 m |
3.75 m |
4.08 m x 3.75 m |
|
Lower Level |
Workshop |
4.06 m |
3.75 m |
4.06 m x 3.75 m |
|
Lower Level |
设备间 |
|
|
Measurements not available |
|
Lower Level |
家庭房 |
6.449 m |
3.87 m |
6.449 m x 3.87 m |
|
Lower Level |
第三卧房 |
3.518 m |
2.89 m |
3.518 m x 2.89 m |
|
Lower Level |
Bedroom 4 |
4.08 m |
3.13 m |
4.08 m x 3.13 m |
|
一楼 |
门厅 |
2.5 m |
1.9 m |
2.5 m x 1.9 m |
|
一楼 |
客厅 |
4.816 m |
4.064 m |
4.816 m x 4.064 m |
|
一楼 |
厨房 |
4.22 m |
3.33 m |
4.22 m x 3.33 m |
|
一楼 |
餐厅 |
3.809 m |
3.33 m |
3.809 m x 3.33 m |
|
一楼 |
浴室 |
3.751 m |
1.514 m |
3.751 m x 1.514 m |
|
一楼 |
主卧 |
3.947 m |
3.66 m |
3.947 m x 3.66 m |
|
一楼 |
第二卧房 |
3.38 m |
3.11 m |
3.38 m x 3.11 m |
设备间
https://www.realtor.ca/real-estate/28351436/408-andre-street-clarence-rockland-606-town-of-rockland


