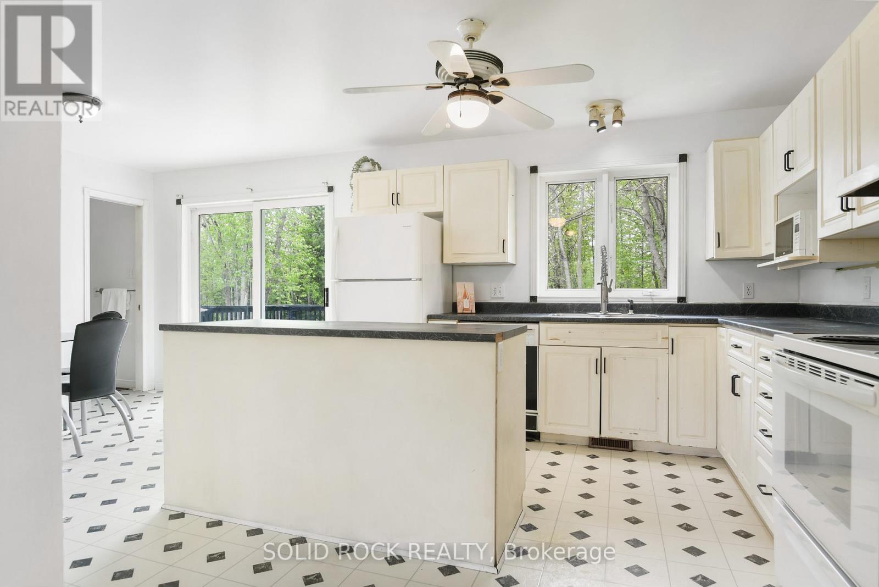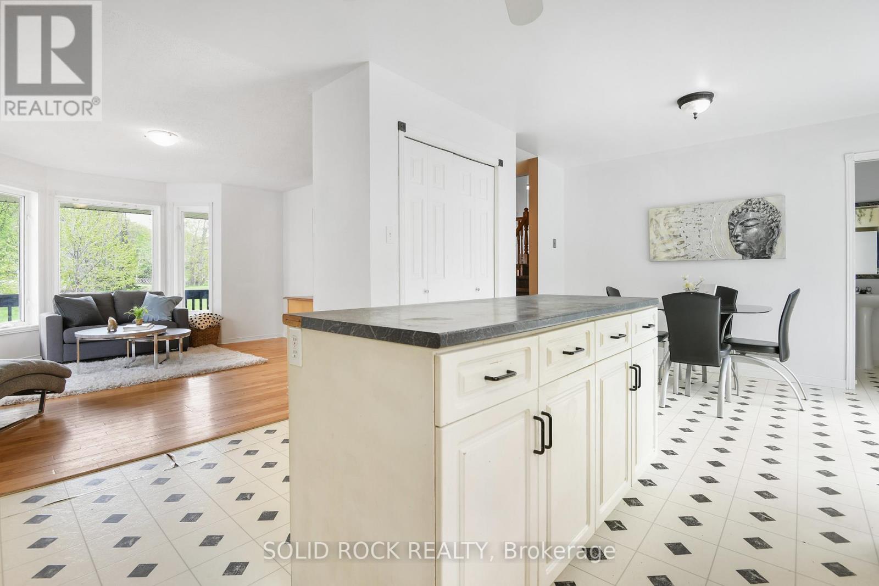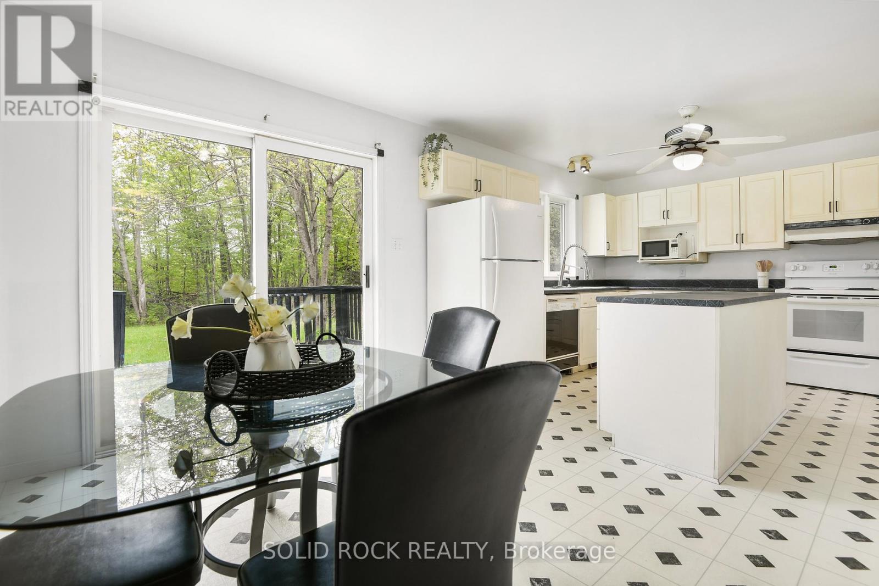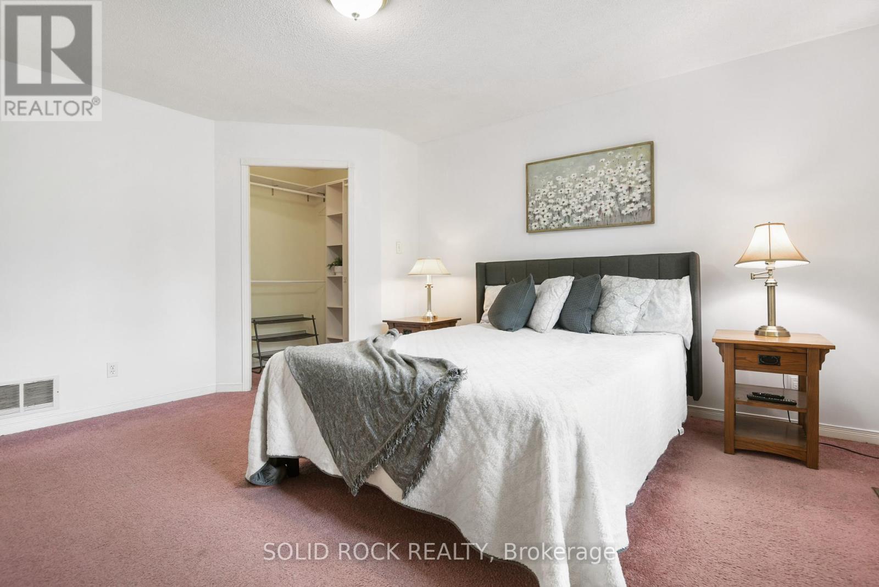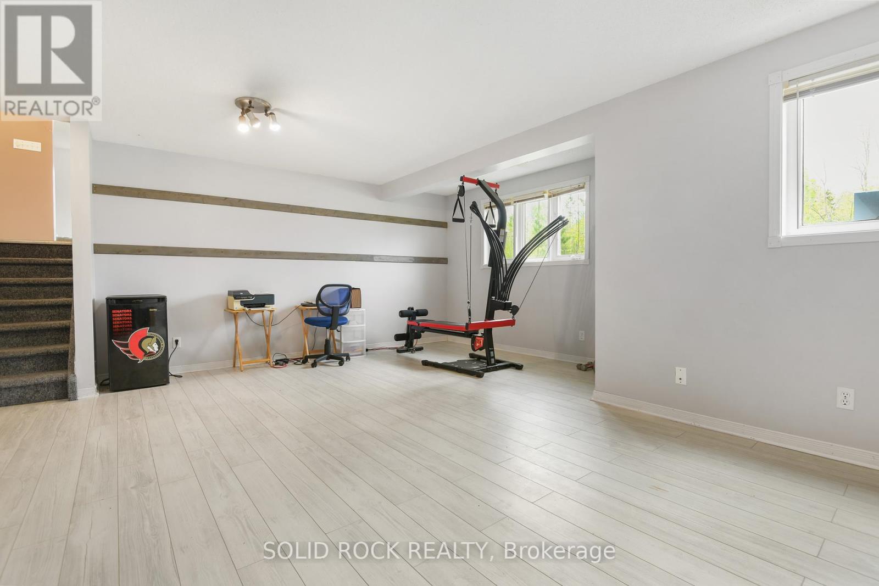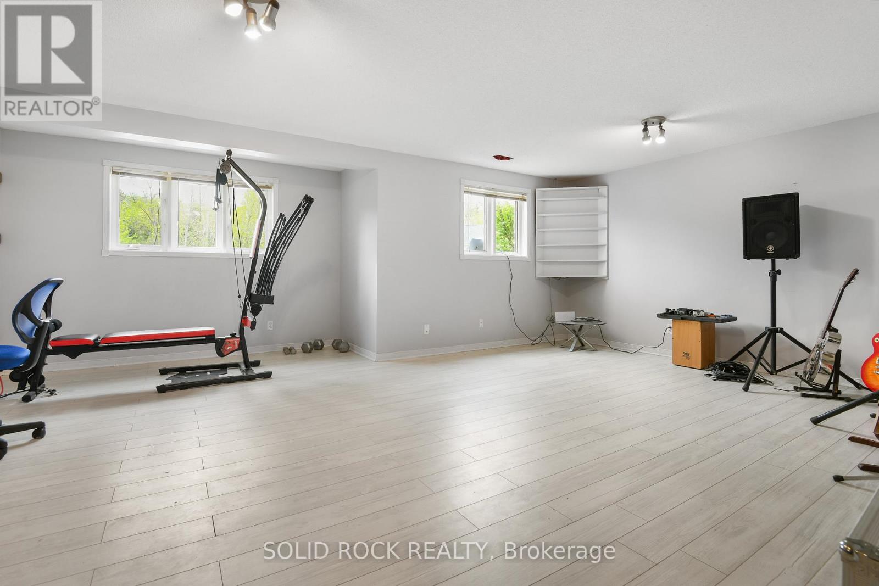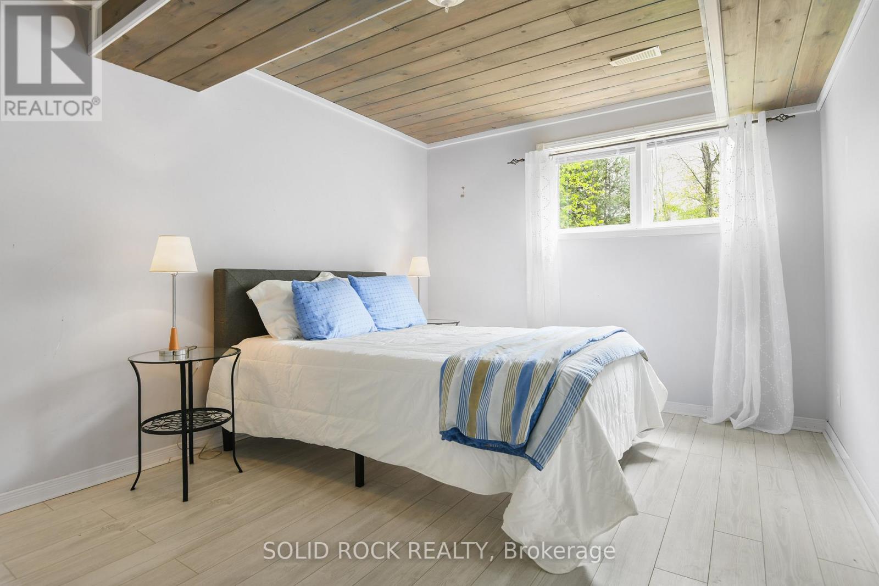4 卧室
3 浴室
1100 - 1500 sqft
中央空调
风热取暖
$459,900
OPEN HOUSE SATURDAY MAY 24, FROM 11:00AM-1:00PM. Don't miss this incredible opportunity to own a spacious 4-bedroom, 3-bathroom home in Calabogie, perfectly suited for comfortable family living and year-round enjoyment. Situated on a generous lot backing onto mature trees, this property offers privacy, plenty of parking, a large two-car garage, with a versatile workshop space ideal for recreational vehicles, hobbies, or storage. Inside, the home features a bright and welcoming layout. The living room features a charming bay window, while the large eat-in kitchen offers patio doors that lead to a peaceful, treed backyard, perfect for relaxing or entertaining. The primary bedroom includes a convenient 2-piece ensuite. The finished basement provides additional living space with a bright recreation room, laundry/utility area, and a fourth bedroom, making it ideal for guests or a growing family. Located just minutes from the Calabogie ski hill, golf course, ATV and hiking trails, Calabogie lake, and the vibrant village with shops and restaurants, this home offers a unique blend of lifestyle and location. Whether you're looking to live, play, or relax, this property delivers the best of what Calabogie has to offer. 24 hour irrevocable on all offers. (id:44758)
Open House
此属性有开放式房屋!
开始于:
11:00 am
结束于:
1:00 pm
房源概要
|
MLS® Number
|
X12167018 |
|
房源类型
|
民宅 |
|
社区名字
|
542 - Greater Madawaska |
|
附近的便利设施
|
Ski Area |
|
特征
|
树木繁茂的地区 |
|
总车位
|
10 |
详 情
|
浴室
|
3 |
|
地上卧房
|
3 |
|
地下卧室
|
1 |
|
总卧房
|
4 |
|
Age
|
16 To 30 Years |
|
赠送家电包括
|
烘干机, Hood 电扇, 炉子, 洗衣机, 冰箱 |
|
地下室类型
|
Partial |
|
施工种类
|
独立屋 |
|
Construction Style Split Level
|
Sidesplit |
|
空调
|
中央空调 |
|
外墙
|
乙烯基壁板 |
|
地基类型
|
木头 |
|
客人卫生间(不包含洗浴)
|
1 |
|
供暖方式
|
Propane |
|
供暖类型
|
压力热风 |
|
内部尺寸
|
1100 - 1500 Sqft |
|
类型
|
独立屋 |
|
设备间
|
Drilled Well |
车 位
土地
|
英亩数
|
无 |
|
土地便利设施
|
Ski Area |
|
污水道
|
Septic System |
|
土地深度
|
183 Ft ,6 In |
|
土地宽度
|
258 Ft ,3 In |
|
不规则大小
|
258.3 X 183.5 Ft |
|
规划描述
|
住宅 |
房 间
| 楼 层 |
类 型 |
长 度 |
宽 度 |
面 积 |
|
Lower Level |
家庭房 |
5.43 m |
6.37 m |
5.43 m x 6.37 m |
|
Lower Level |
Bedroom 4 |
4.45 m |
3 m |
4.45 m x 3 m |
|
Lower Level |
设备间 |
3.15 m |
3.68 m |
3.15 m x 3.68 m |
|
一楼 |
餐厅 |
3.45 m |
2.81 m |
3.45 m x 2.81 m |
|
一楼 |
厨房 |
3.84 m |
3.32 m |
3.84 m x 3.32 m |
|
一楼 |
客厅 |
4.3 m |
4.4 m |
4.3 m x 4.4 m |
|
一楼 |
浴室 |
2.12 m |
1.35 m |
2.12 m x 1.35 m |
|
一楼 |
门厅 |
4.14 m |
1.54 m |
4.14 m x 1.54 m |
|
Upper Level |
第三卧房 |
3.46 m |
3.91 m |
3.46 m x 3.91 m |
|
Upper Level |
浴室 |
2.23 m |
2.36 m |
2.23 m x 2.36 m |
|
Upper Level |
浴室 |
1.84 m |
1.37 m |
1.84 m x 1.37 m |
|
Upper Level |
主卧 |
4.53 m |
3.91 m |
4.53 m x 3.91 m |
|
Upper Level |
第二卧房 |
4.2 m |
3.34 m |
4.2 m x 3.34 m |
https://www.realtor.ca/real-estate/28353044/4809a-calabogie-road-greater-madawaska-542-greater-madawaska









