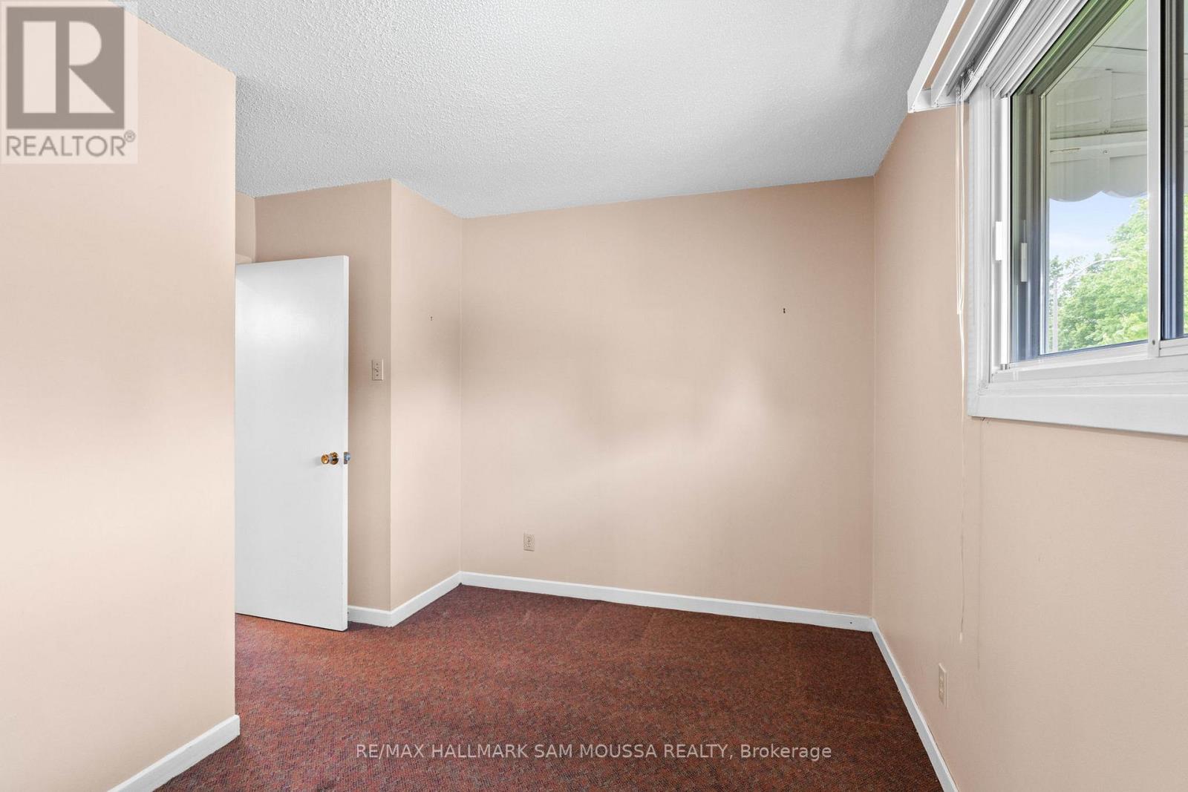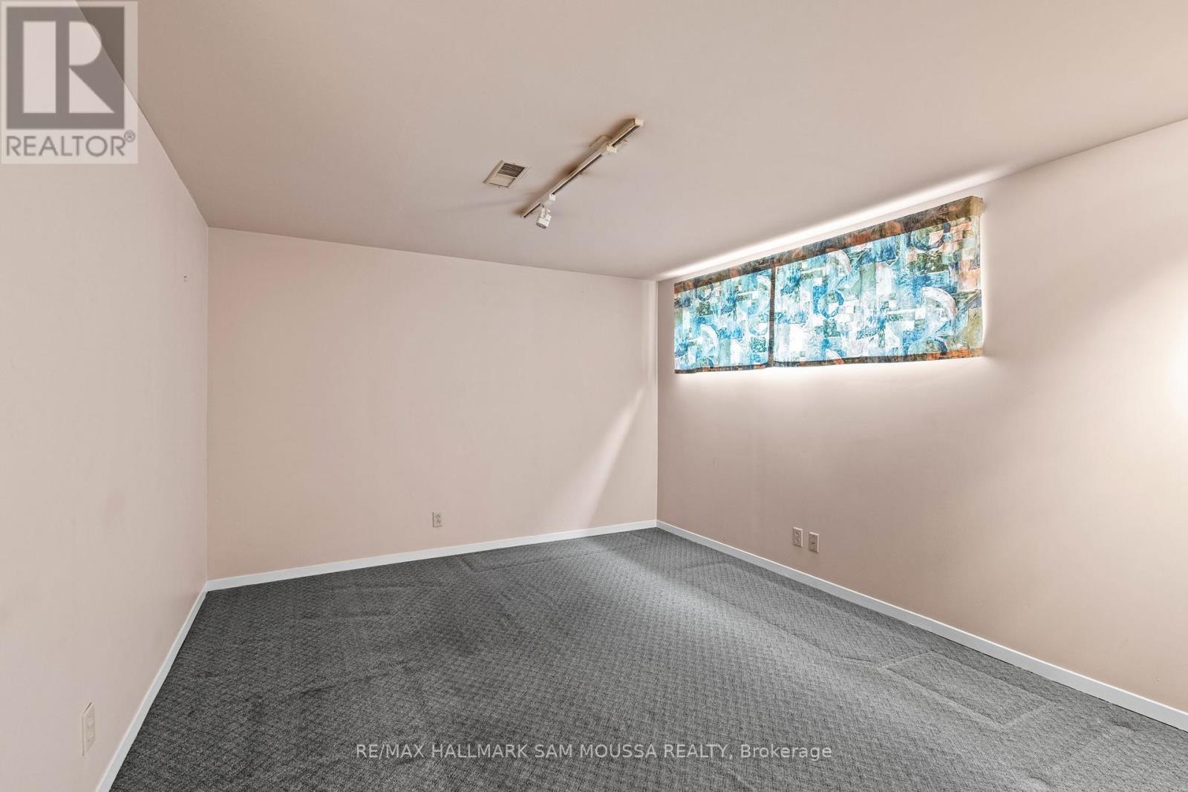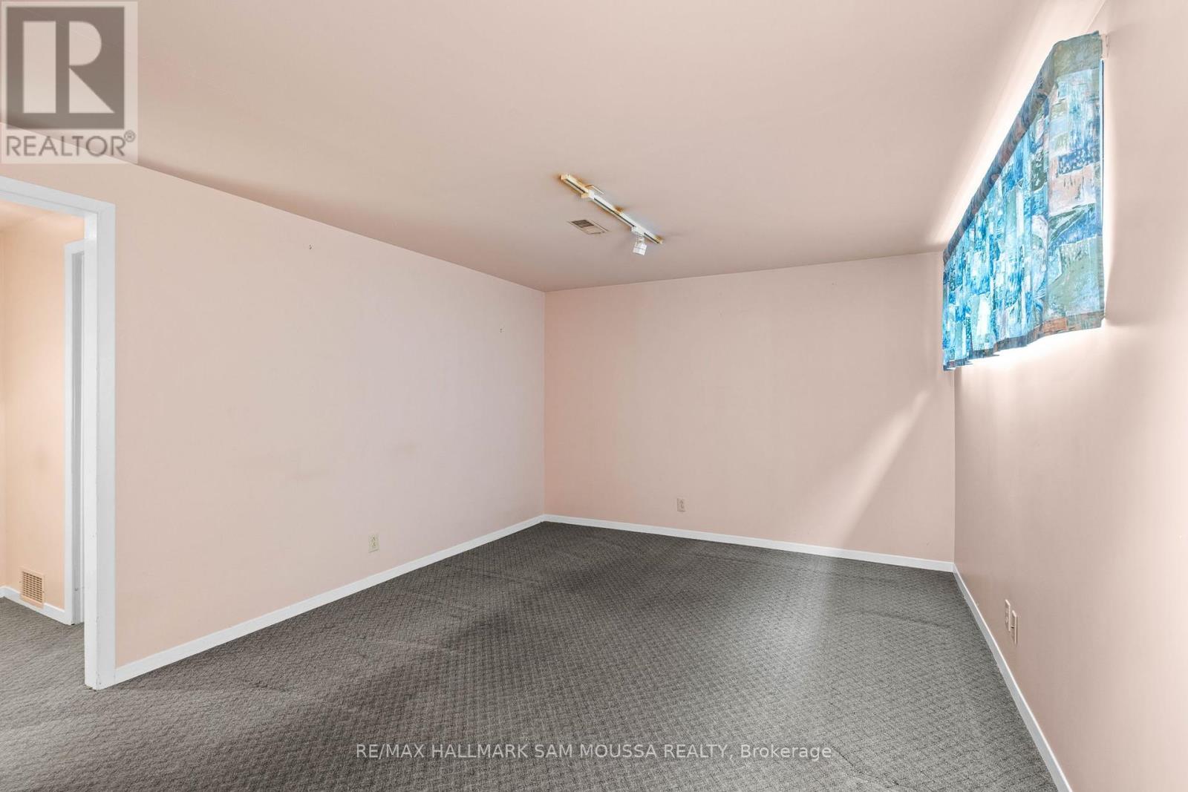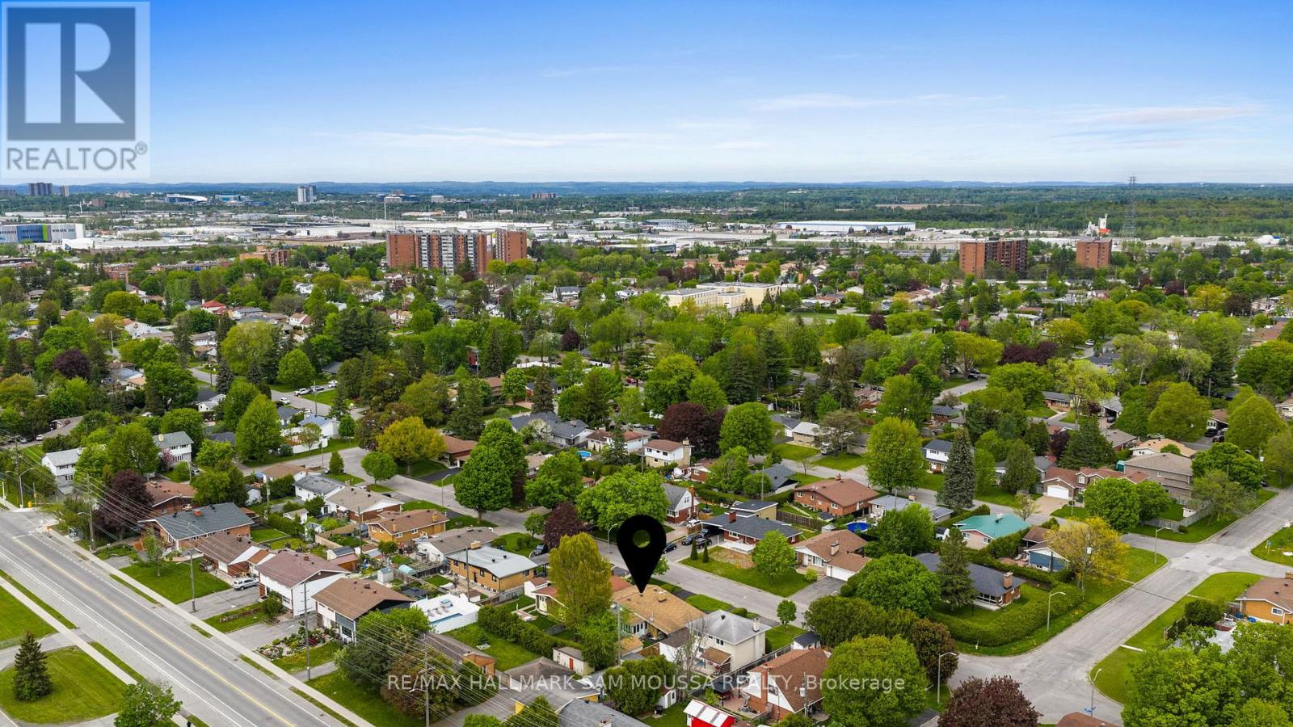4 卧室
3 浴室
1100 - 1500 sqft
壁炉
中央空调
风热取暖
$669,000
Located on a quiet, established street, this split-level home offers a practical layout with 3+1 bedrooms and 3 bathrooms. The main floor features hardwood flooring, a wood-burning fireplace in the sunny living room, and a bright solarium addition completed in 2002 that adds extra living space year-round. The kitchen is well laid out with plenty of storage and workspace. The spacious primary bedroom with a 2 piece ensuite, 2 additional bedrooms, and a main bathroom complete the upper level. The finished lower level includes a rec room, 4th bedroom, 2 piece bath, and TONS of storage. The lot is oversized and private, with an attached garage that opens through to the backyard ideal for working or entertaining outdoors as well as a detached garage/workshop with power. The newer furnace and AC (2022), garage floor re-paved (2016), owned hot water tank, and updated electrical are a few examples that show pride of ownership through out the home. This neighbourhood offers spacious lots, mature trees, and a real sense of community. Its close to schools, transit, parks, and everyday essentials, yet still feels tucked away from the busy pace of the city. A great location for families or anyone looking for a solid, established area to call home. (id:44758)
房源概要
|
MLS® Number
|
X12167055 |
|
房源类型
|
民宅 |
|
社区名字
|
3704 - Hawthorne Meadows |
|
总车位
|
5 |
详 情
|
浴室
|
3 |
|
地上卧房
|
3 |
|
地下卧室
|
1 |
|
总卧房
|
4 |
|
赠送家电包括
|
洗碗机, 烘干机, Hood 电扇, 炉子, 洗衣机, 冰箱 |
|
地下室进展
|
已装修 |
|
地下室类型
|
全完工 |
|
施工种类
|
独立屋 |
|
Construction Style Split Level
|
Sidesplit |
|
空调
|
中央空调 |
|
外墙
|
砖, 乙烯基壁板 |
|
壁炉
|
有 |
|
地基类型
|
混凝土 |
|
客人卫生间(不包含洗浴)
|
2 |
|
供暖方式
|
天然气 |
|
供暖类型
|
压力热风 |
|
内部尺寸
|
1100 - 1500 Sqft |
|
类型
|
独立屋 |
|
设备间
|
市政供水 |
车 位
土地
|
英亩数
|
无 |
|
污水道
|
Sanitary Sewer |
|
土地深度
|
94 Ft ,10 In |
|
土地宽度
|
59 Ft |
|
不规则大小
|
59 X 94.9 Ft |
房 间
| 楼 层 |
类 型 |
长 度 |
宽 度 |
面 积 |
|
Lower Level |
娱乐,游戏房 |
5.56 m |
3.52 m |
5.56 m x 3.52 m |
|
Lower Level |
卧室 |
3.95 m |
3.13 m |
3.95 m x 3.13 m |
|
Lower Level |
浴室 |
1.74 m |
1.73 m |
1.74 m x 1.73 m |
|
一楼 |
门厅 |
3.13 m |
1.19 m |
3.13 m x 1.19 m |
|
一楼 |
客厅 |
5.46 m |
4.45 m |
5.46 m x 4.45 m |
|
一楼 |
厨房 |
3.65 m |
3.31 m |
3.65 m x 3.31 m |
|
一楼 |
餐厅 |
3.1 m |
2.46 m |
3.1 m x 2.46 m |
|
一楼 |
Sunroom |
4.08 m |
3.61 m |
4.08 m x 3.61 m |
|
Upper Level |
主卧 |
3.65 m |
3.61 m |
3.65 m x 3.61 m |
|
Upper Level |
浴室 |
2.12 m |
1.44 m |
2.12 m x 1.44 m |
|
Upper Level |
卧室 |
3.52 m |
3.43 m |
3.52 m x 3.43 m |
|
Upper Level |
卧室 |
3.52 m |
3.3 m |
3.52 m x 3.3 m |
|
Upper Level |
浴室 |
2.12 m |
2.11 m |
2.12 m x 2.11 m |
设备间
https://www.realtor.ca/real-estate/28353048/2176-martha-avenue-ottawa-3704-hawthorne-meadows















































