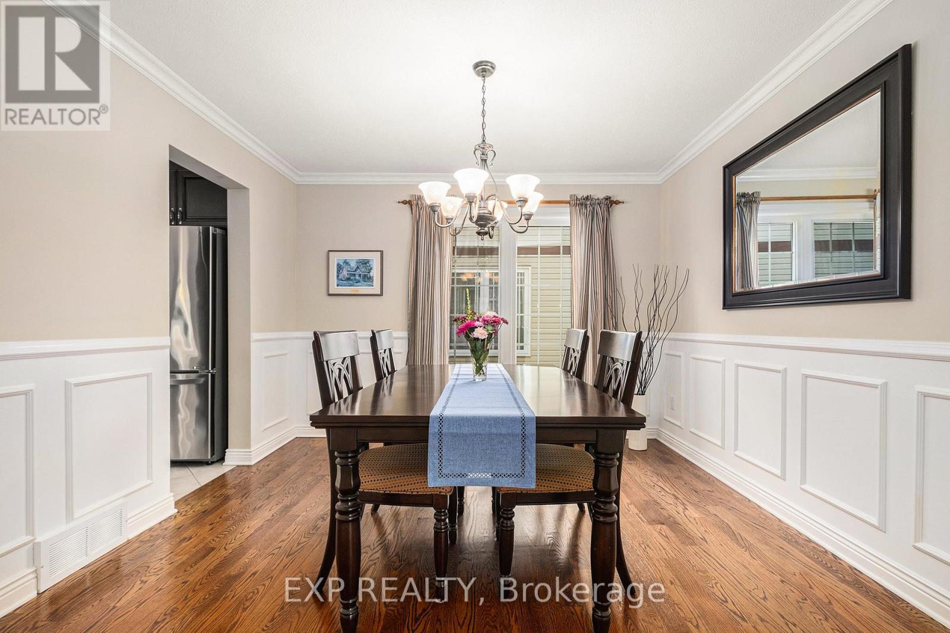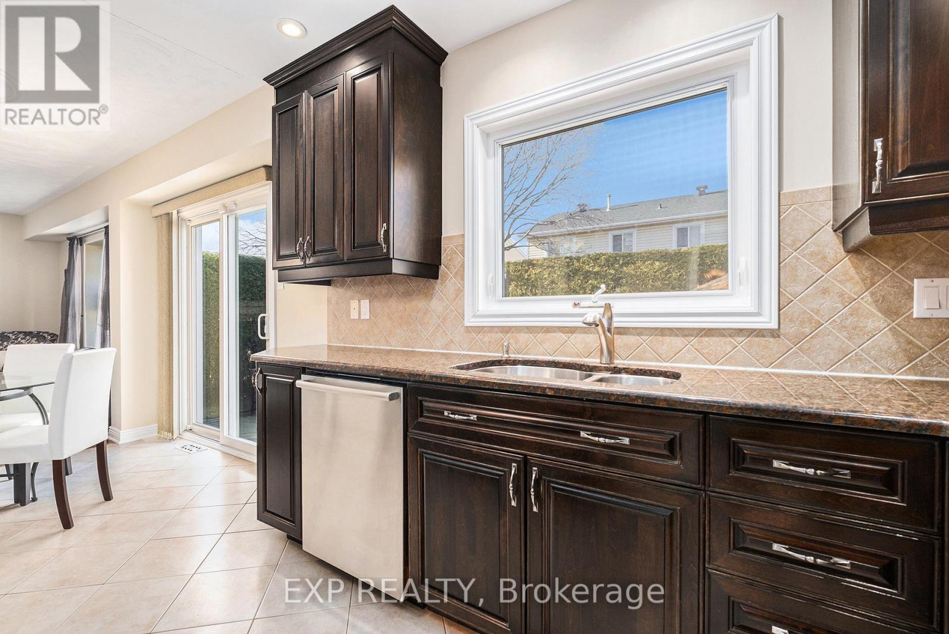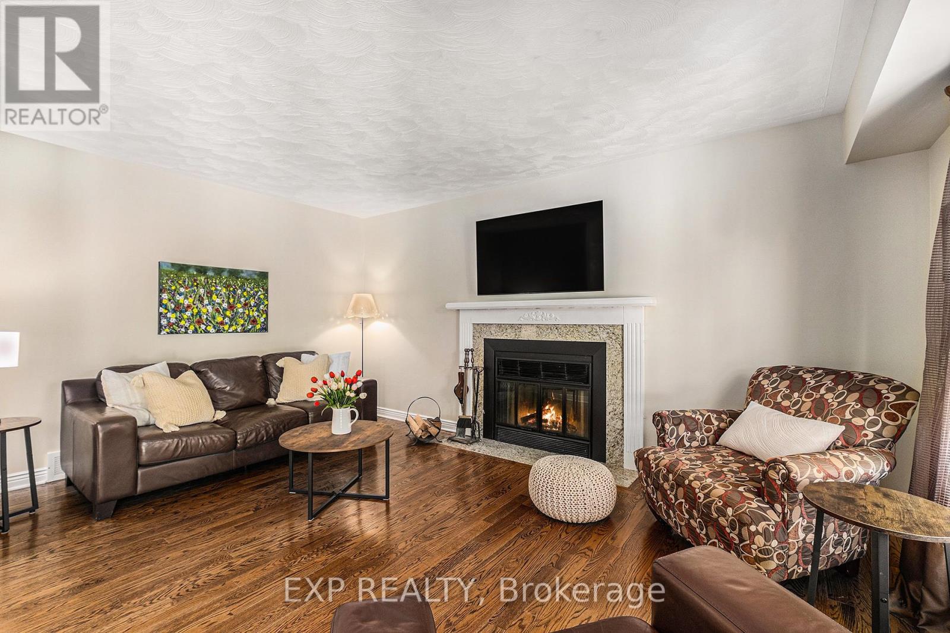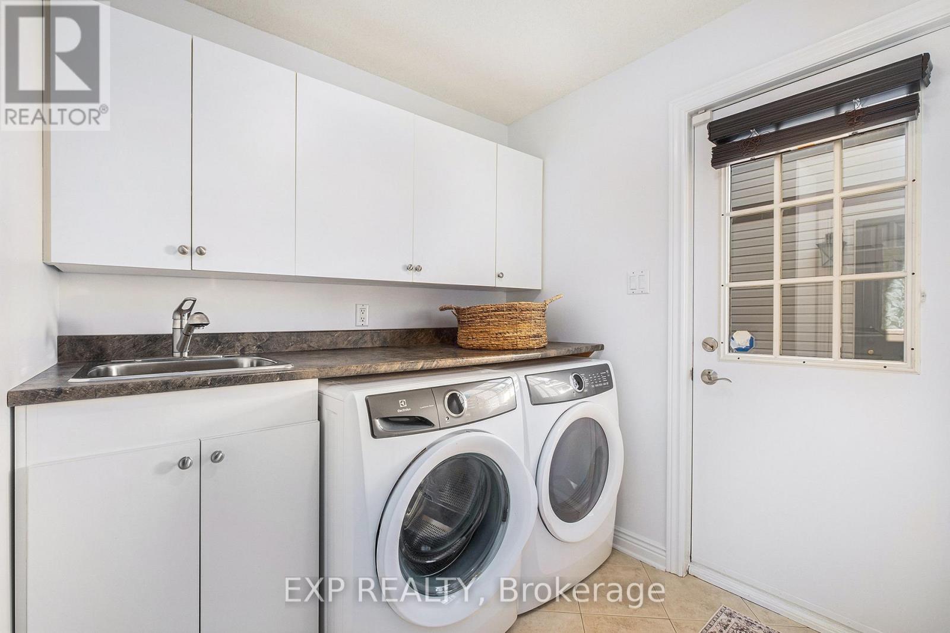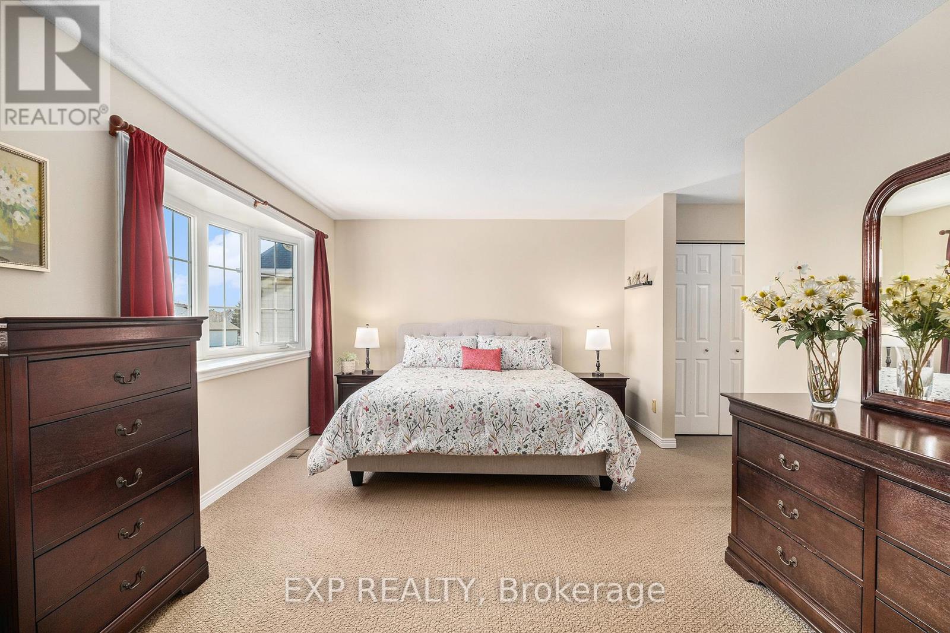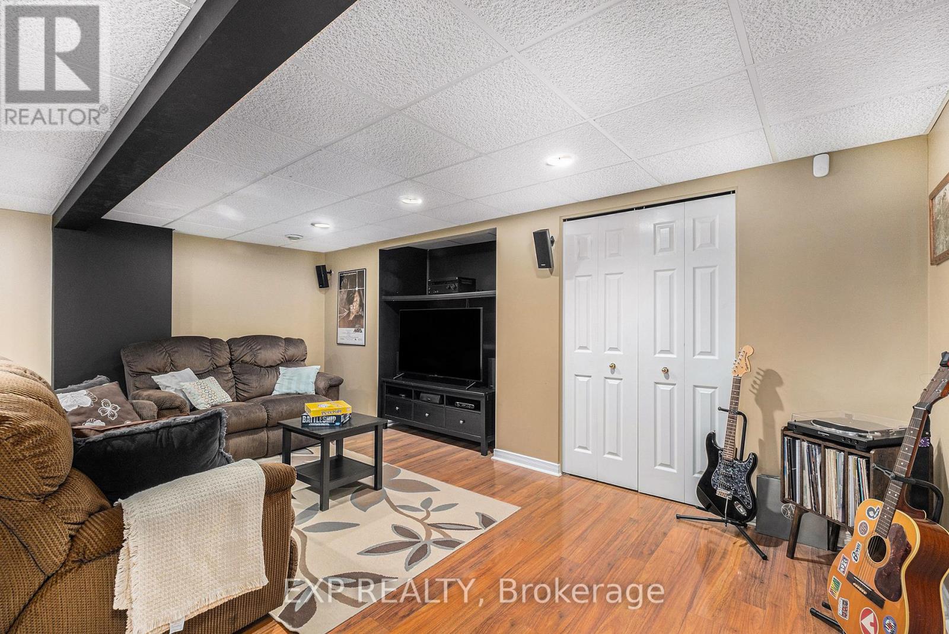3 卧室
3 浴室
2000 - 2500 sqft
壁炉
中央空调
风热取暖
$824,900
Meticulously maintained 3-bedroom, 2.5-bathroom home in desirable Heritage Park! This charming property boasts beautiful hardwood floors throughout the main level, enhancing its warm and inviting feel. The bright living room, with a large bay window, creates an ideal space for reading, relaxing, or enjoying a sunny day indoors. Just off the living room, the formal dining room features elegant decorative chair rail and crown molding, making it the perfect setting for entertaining family and friends. The large kitchen is a chef's dream, complete with extended cabinetry, stunning granite countertops, and stainless steel appliances. A center island adds extra storage and prep space, while a picture window looks out over the fully fenced backyard. A cozy breakfast area off the kitchen provides a casual spot to enjoy meals or a cup of coffee. The family room boasts a warm and inviting fireplace, perfect for unwinding with loved ones. The laundry/mudroom off the garage adds convenience and functionality to the home. Upstairs, the oversized primary bedroom is a true retreat, with double closets and a spa-like 5-piece ensuite featuring a soaker tub, standing glass shower, and double vanity. Two additional well-sized bedrooms and a 4-piece main bath complete the upper floor. The finished basement is an entertainers dream, with a huge rec room with additional space perfect for office or guest room. Plenty of storage throughout makes it easy to stay organized. Step outside to a fully private backyard, enclosed by 8-foot cedar hedges for complete privacy ideal for relaxation or outdoor gatherings. The interlock patio is perfect for BBQs and enjoying the outdoors. Located in a prime location, this home is just minutes from transit, schools, shopping, golf courses, and the beautiful Houlahan and Clarke parks. Don't miss the opportunity to make this exceptional home yours! (id:44758)
房源概要
|
MLS® Number
|
X12167050 |
|
房源类型
|
民宅 |
|
社区名字
|
7704 - Barrhaven - Heritage Park |
|
附近的便利设施
|
学校, 公园, 公共交通 |
|
社区特征
|
School Bus, 社区活动中心 |
|
总车位
|
6 |
|
结构
|
棚 |
详 情
|
浴室
|
3 |
|
地上卧房
|
3 |
|
总卧房
|
3 |
|
Age
|
31 To 50 Years |
|
赠送家电包括
|
Central Vacuum, 洗碗机, 烘干机, Hood 电扇, Water Heater, 微波炉, 炉子, 洗衣机, 窗帘, 冰箱 |
|
地下室进展
|
已装修 |
|
地下室类型
|
全完工 |
|
施工种类
|
独立屋 |
|
空调
|
中央空调 |
|
外墙
|
砖, 乙烯基壁板 |
|
壁炉
|
有 |
|
Fireplace Total
|
1 |
|
Flooring Type
|
Tile, Hardwood |
|
地基类型
|
混凝土浇筑 |
|
客人卫生间(不包含洗浴)
|
1 |
|
供暖方式
|
天然气 |
|
供暖类型
|
压力热风 |
|
储存空间
|
2 |
|
内部尺寸
|
2000 - 2500 Sqft |
|
类型
|
独立屋 |
|
设备间
|
市政供水 |
车 位
土地
|
英亩数
|
无 |
|
土地便利设施
|
学校, 公园, 公共交通 |
|
污水道
|
Sanitary Sewer |
|
土地深度
|
99 Ft ,10 In |
|
土地宽度
|
46 Ft ,9 In |
|
不规则大小
|
46.8 X 99.9 Ft |
|
规划描述
|
R2m |
房 间
| 楼 层 |
类 型 |
长 度 |
宽 度 |
面 积 |
|
二楼 |
浴室 |
|
|
Measurements not available |
|
二楼 |
主卧 |
5.74 m |
3.38 m |
5.74 m x 3.38 m |
|
二楼 |
第二卧房 |
4.85 m |
3.4 m |
4.85 m x 3.4 m |
|
二楼 |
第三卧房 |
3.96 m |
3.4 m |
3.96 m x 3.4 m |
|
Lower Level |
娱乐,游戏房 |
6.6 m |
5.51 m |
6.6 m x 5.51 m |
|
Lower Level |
家庭房 |
5.87 m |
3.2 m |
5.87 m x 3.2 m |
|
Lower Level |
设备间 |
8.84 m |
4.14 m |
8.84 m x 4.14 m |
|
一楼 |
门厅 |
2.92 m |
1.93 m |
2.92 m x 1.93 m |
|
一楼 |
客厅 |
4.6 m |
3.38 m |
4.6 m x 3.38 m |
|
一楼 |
厨房 |
3.66 m |
3.48 m |
3.66 m x 3.48 m |
|
一楼 |
家庭房 |
4.75 m |
3.35 m |
4.75 m x 3.35 m |
|
一楼 |
餐厅 |
3.45 m |
3.4 m |
3.45 m x 3.4 m |
|
一楼 |
洗衣房 |
3 m |
2.77 m |
3 m x 2.77 m |
|
一楼 |
浴室 |
|
|
Measurements not available |
设备间
https://www.realtor.ca/real-estate/28353047/13-pepperrall-crescent-ottawa-7704-barrhaven-heritage-park








