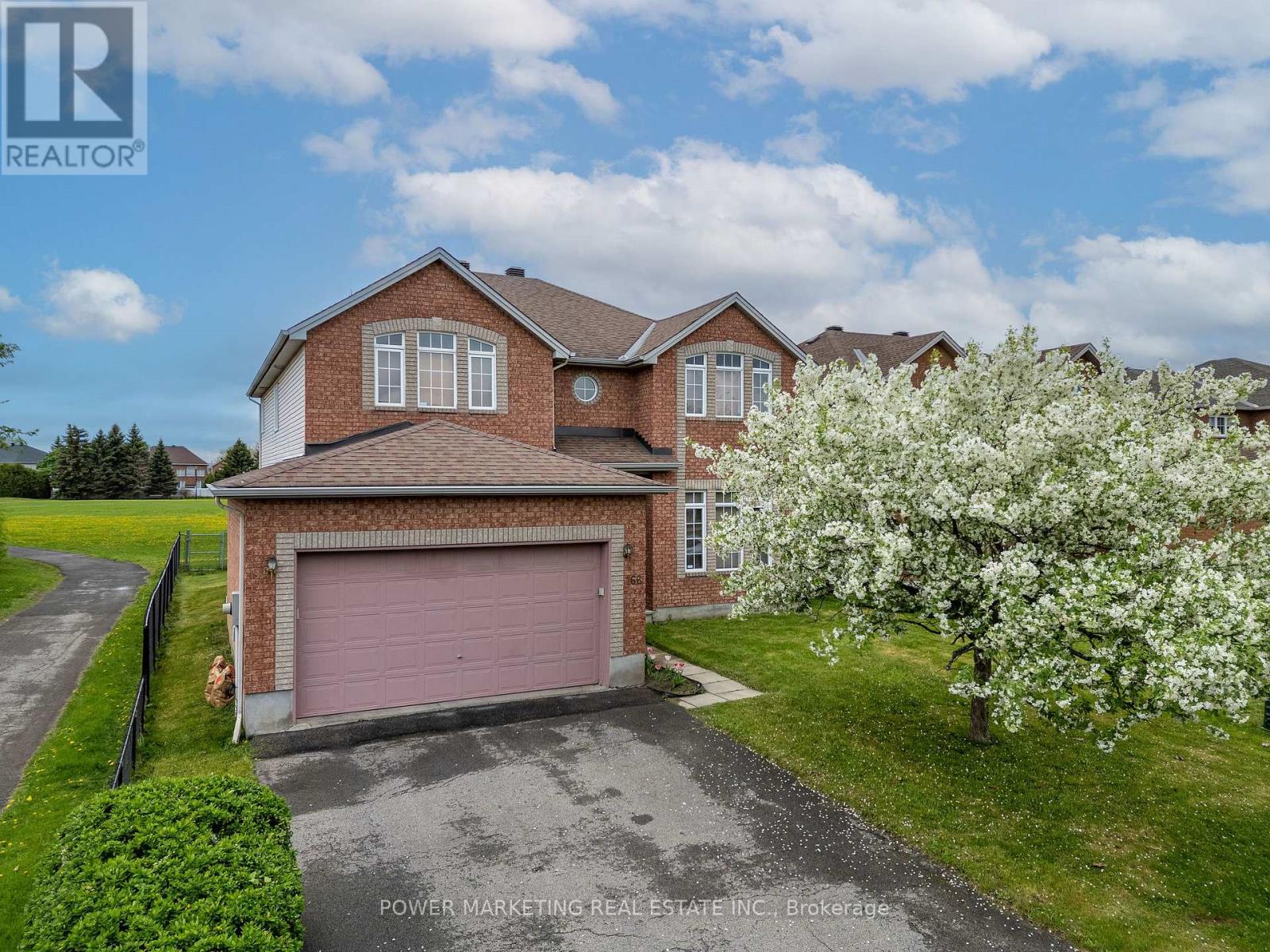4 卧室
4 浴室
3000 - 3500 sqft
壁炉
中央空调
风热取暖
$979,900
Discover your dream home in the desirable Hunt Club neighborhood! This sun-filled 3000 sqft(above grade) residence boasts a formal living room, dining room, and family room adorned with beautiful hardwood floors throughout. The open-concept eat-in kitchen is a chef's delight, featuring ample cabinet and countertop space, modern stainless steel appliances, and a convenient island for casual dining. The inviting family room, complete with a cozy fireplace and stunning stone backsplash, creates the perfect atmosphere for gatherings. The main floor also offers a private den, ideal for a home office, and a mudroom that adds functionality to your daily routine. Upstairs, you'll find four spacious bedrooms and three full bathrooms, making it perfect for families or guests. The primary bedroom is a true retreat, boasting generous space, a large walk-in closet, and a luxurious private ensuite bath. The expansive basement offers endless possibilities for customization, whether you envision a game room, gym, or a cozy entertainment area. This home has no rear neighbours and is conveniently located just minutes from schools, shopping, public transit, parks, downtown, and more, this home is a must-see. Don't miss out on this incredible opportunity, call today to schedule your private tour! Please click on the media link to view a 3D tour of the property. (id:44758)
房源概要
|
MLS® Number
|
X12167013 |
|
房源类型
|
民宅 |
|
社区名字
|
3806 - Hunt Club Park/Greenboro |
|
总车位
|
4 |
详 情
|
浴室
|
4 |
|
地上卧房
|
4 |
|
总卧房
|
4 |
|
赠送家电包括
|
洗碗机, 烘干机, Hood 电扇, 炉子, 洗衣机, 冰箱 |
|
地下室进展
|
已完成 |
|
地下室类型
|
N/a (unfinished) |
|
施工种类
|
独立屋 |
|
空调
|
中央空调 |
|
外墙
|
砖, 铝壁板 |
|
壁炉
|
有 |
|
地基类型
|
混凝土 |
|
客人卫生间(不包含洗浴)
|
1 |
|
供暖方式
|
天然气 |
|
供暖类型
|
压力热风 |
|
储存空间
|
2 |
|
内部尺寸
|
3000 - 3500 Sqft |
|
类型
|
独立屋 |
|
设备间
|
市政供水 |
车 位
土地
|
英亩数
|
无 |
|
污水道
|
Sanitary Sewer |
|
土地深度
|
105 Ft |
|
土地宽度
|
51 Ft |
|
不规则大小
|
51 X 105 Ft |
房 间
| 楼 层 |
类 型 |
长 度 |
宽 度 |
面 积 |
|
二楼 |
主卧 |
7.7 m |
5.41 m |
7.7 m x 5.41 m |
|
二楼 |
第二卧房 |
3.82 m |
3.03 m |
3.82 m x 3.03 m |
|
二楼 |
第三卧房 |
4.07 m |
3.18 m |
4.07 m x 3.18 m |
|
二楼 |
Bedroom 4 |
3.75 m |
5.01 m |
3.75 m x 5.01 m |
|
二楼 |
浴室 |
3.02 m |
2.35 m |
3.02 m x 2.35 m |
|
一楼 |
客厅 |
3.65 m |
4.81 m |
3.65 m x 4.81 m |
|
一楼 |
餐厅 |
3.65 m |
3.83 m |
3.65 m x 3.83 m |
|
一楼 |
家庭房 |
3.66 m |
5.36 m |
3.66 m x 5.36 m |
|
一楼 |
厨房 |
3.9 m |
3.8 m |
3.9 m x 3.8 m |
|
一楼 |
衣帽间 |
3.66 m |
3.05 m |
3.66 m x 3.05 m |
https://www.realtor.ca/real-estate/28353043/166-allanford-avenue-ottawa-3806-hunt-club-parkgreenboro





































