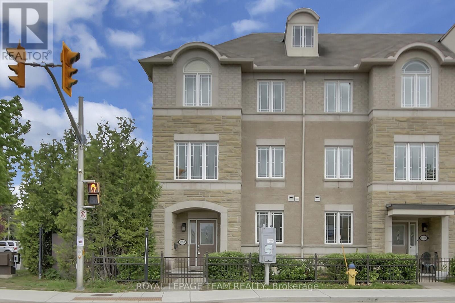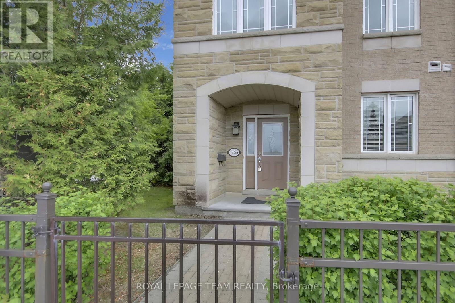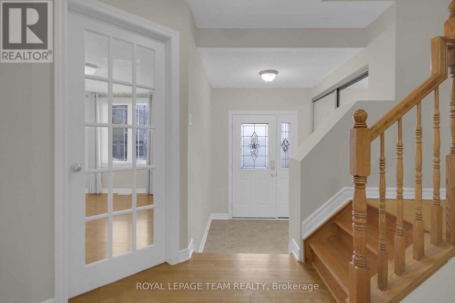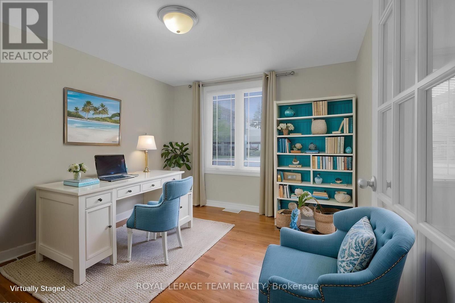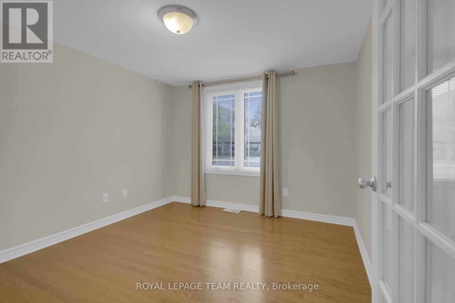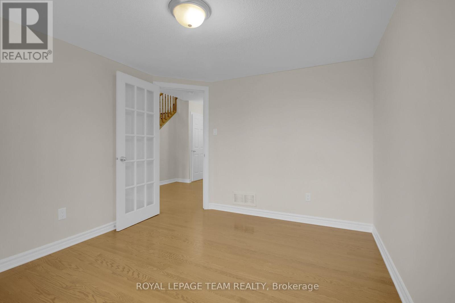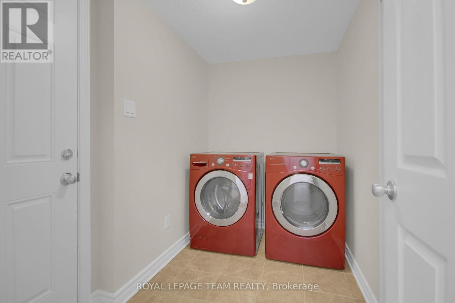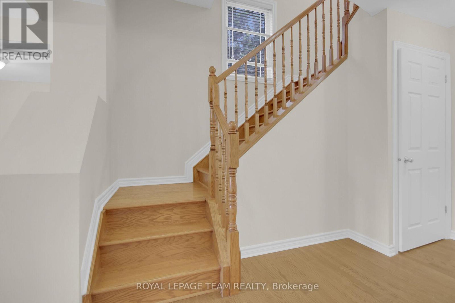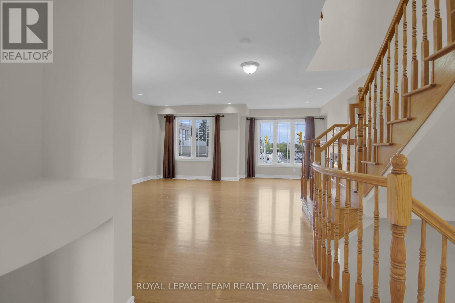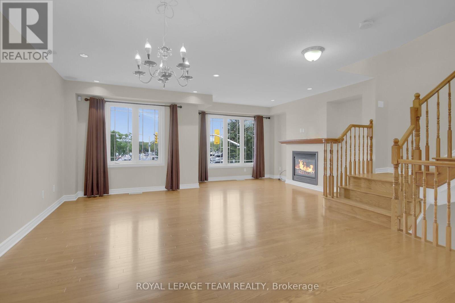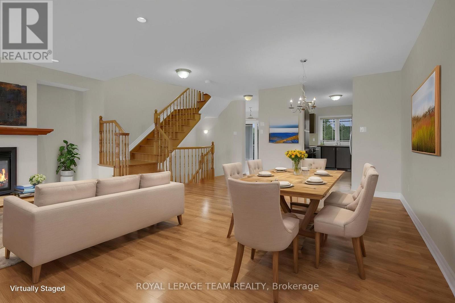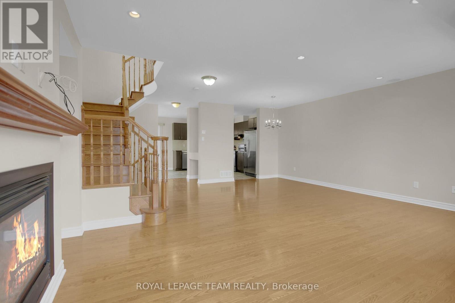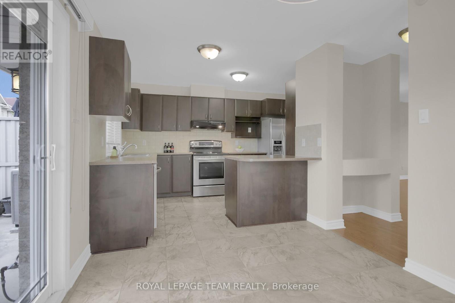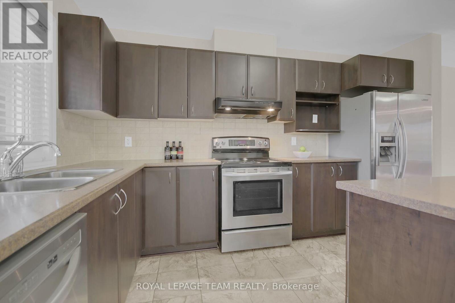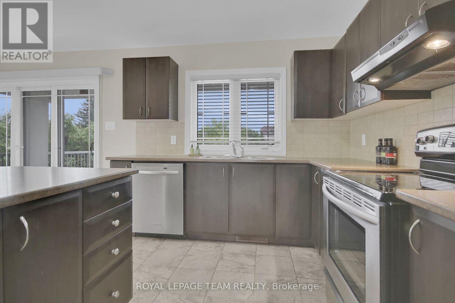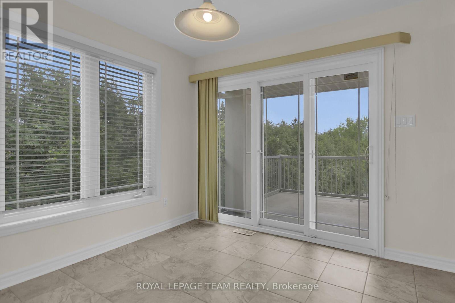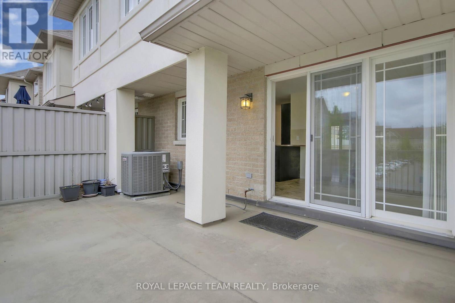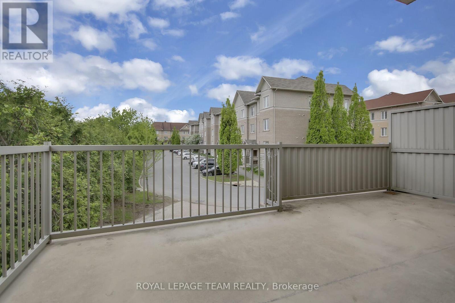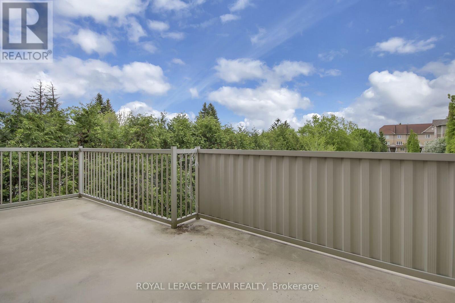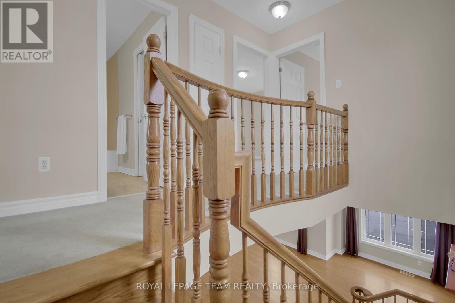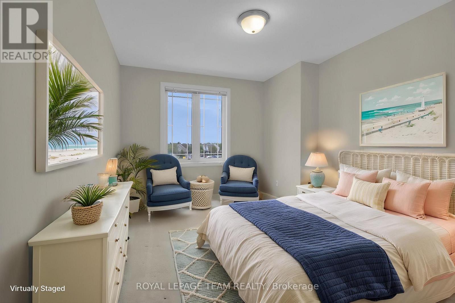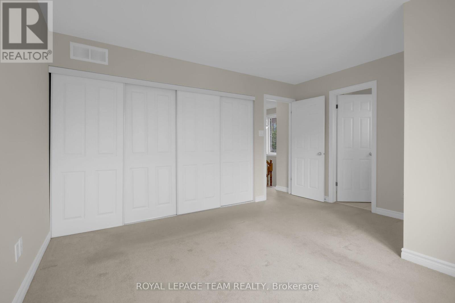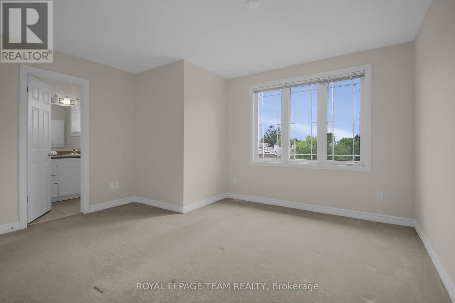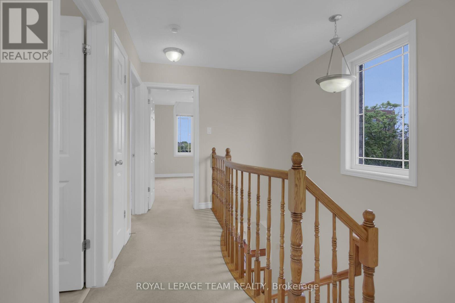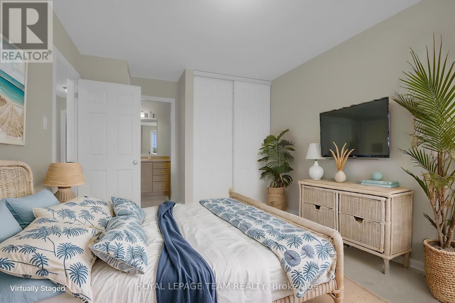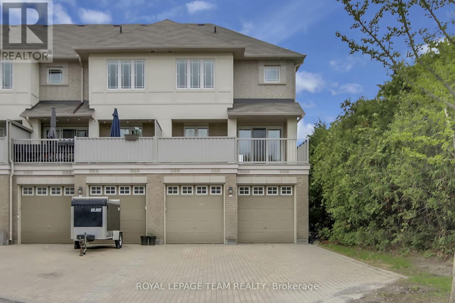128a Centrepointe Drive Ottawa, Ontario K2G 6B1

$679,000管理费,Insurance
$460.78 每月
管理费,Insurance
$460.78 每月Stunning sun soaked rare END UNIT Executive Townhouse in the Heart of Centrepointe. Inside, this elegant home offers a versatile layout designed for modern living. The main level features a bright flex room ideal for a home office, guest room, or additional family room. The main floor has a convenient powder room and laundry room with direct access to the attached 2-car garage. Note the 3 car driveway. Parking for 5! The second level boasts an open-concept living and dining area filled with natural light from oversized windows, and a cozy fireplace that adds warmth and character. The original owner upgraded and added all the windows on the end wall. Let the sun shine in! Entertain in style in the gourmet kitchen, complete with stainless steel appliances, abundant cabinetry, and a bright breakfast area that opens to a private, spacious patio/terrace, perfect for morning coffee or evening gatherings. Convenient gas bbq hook up. Upstairs, the primary suite offers a peaceful retreat with a private 4-piece en-suite bath, complemented by two additional well-sized bedrooms and a full family bathroom. Beautiful hardwood floors flow throughout the main and second levels. Upgraded hardwood on staircase too. Furnace only 2 years old. This exceptional home is a rare find blending luxury, practicality, and location in one of Ottawa's most desirable communities. Whether you're a professional, growing family, or savvy investor, this property checks all the boxes. With schools, parks, public transit, shopping, and more just steps away, this prime location offers the perfect balance of suburban charm and urban accessibility. Walk to Algonquin College, Baseline LRT Station, College Square Shopping Centre, the public library, and Centrepointe Theatre. Everything you need is right at your doorstep. Some photos virtually staged. (id:44758)
Open House
此属性有开放式房屋!
2:00 pm
结束于:4:00 pm
房源概要
| MLS® Number | X12166843 |
| 房源类型 | 民宅 |
| 社区名字 | 7607 - Centrepointe |
| 社区特征 | Pet Restrictions |
| 特征 | In Suite Laundry |
| 总车位 | 5 |
详 情
| 浴室 | 3 |
| 地上卧房 | 4 |
| 总卧房 | 4 |
| 赠送家电包括 | Water Meter, 洗碗机, 炉子, 洗衣机, 冰箱 |
| 地下室进展 | 已完成 |
| 地下室类型 | Full (unfinished) |
| 空调 | 中央空调 |
| 外墙 | 砖, 乙烯基壁板 |
| 壁炉 | 有 |
| 客人卫生间(不包含洗浴) | 1 |
| 供暖方式 | 天然气 |
| 供暖类型 | 压力热风 |
| 储存空间 | 3 |
| 内部尺寸 | 1800 - 1999 Sqft |
| 类型 | 联排别墅 |
车 位
| 附加车库 | |
| Garage |
土地
| 英亩数 | 无 |
房 间
| 楼 层 | 类 型 | 长 度 | 宽 度 | 面 积 |
|---|---|---|---|---|
| 二楼 | 客厅 | 7.46 m | 5.95 m | 7.46 m x 5.95 m |
| 二楼 | 厨房 | 3.95 m | 2.92 m | 3.95 m x 2.92 m |
| 二楼 | Eating Area | 3.03 m | 2.9 m | 3.03 m x 2.9 m |
| 三楼 | 浴室 | 3.17 m | 1.52 m | 3.17 m x 1.52 m |
| 三楼 | 主卧 | 4.3 m | 3.65 m | 4.3 m x 3.65 m |
| 三楼 | 卧室 | 4.66 m | 3.17 m | 4.66 m x 3.17 m |
| 三楼 | 卧室 | 3.72 m | 2.87 m | 3.72 m x 2.87 m |
| 一楼 | 门厅 | 2.24 m | 1.89 m | 2.24 m x 1.89 m |
| 一楼 | 卧室 | 3.6 m | 2.91 m | 3.6 m x 2.91 m |
| 一楼 | 洗衣房 | 3.1 m | 2.58 m | 3.1 m x 2.58 m |
https://www.realtor.ca/real-estate/28352724/128a-centrepointe-drive-ottawa-7607-centrepointe

