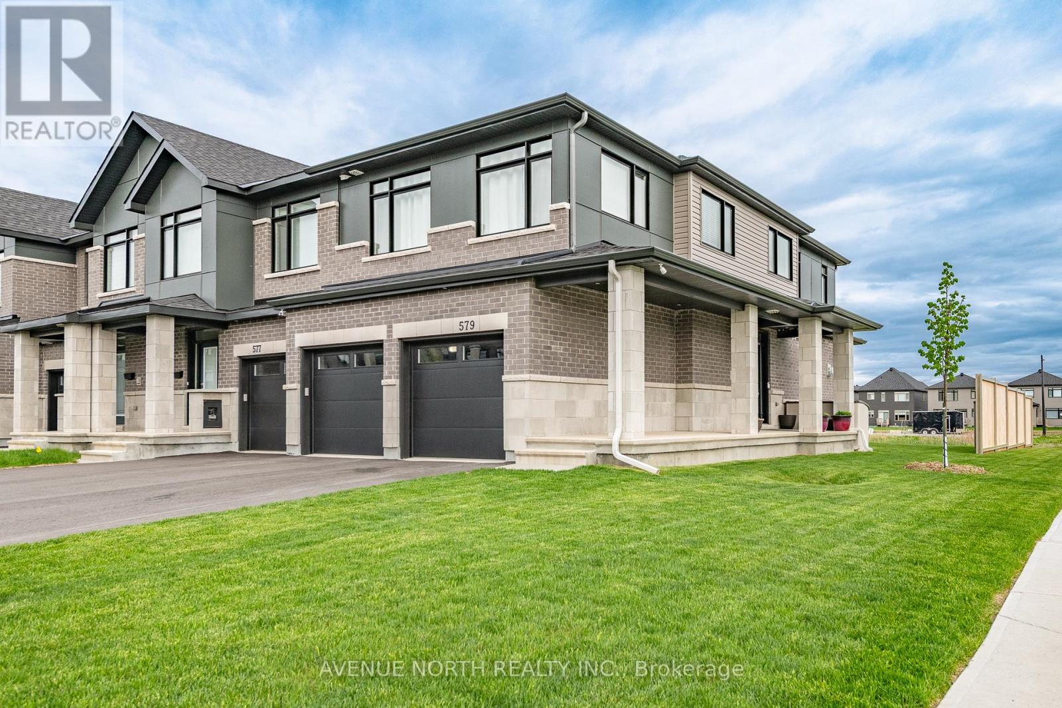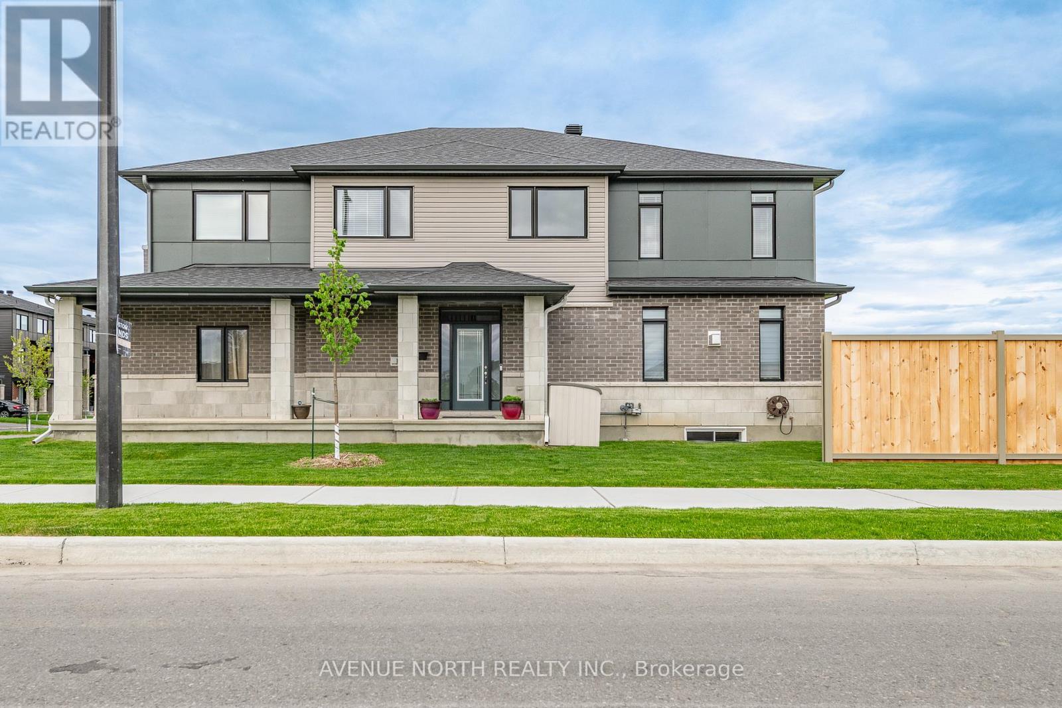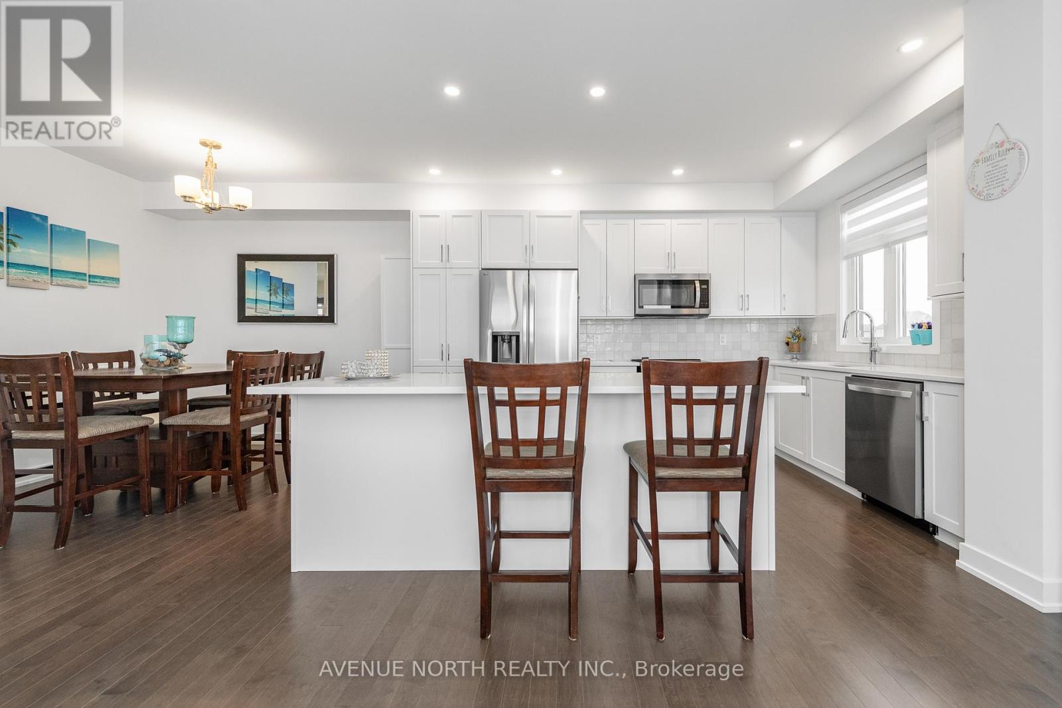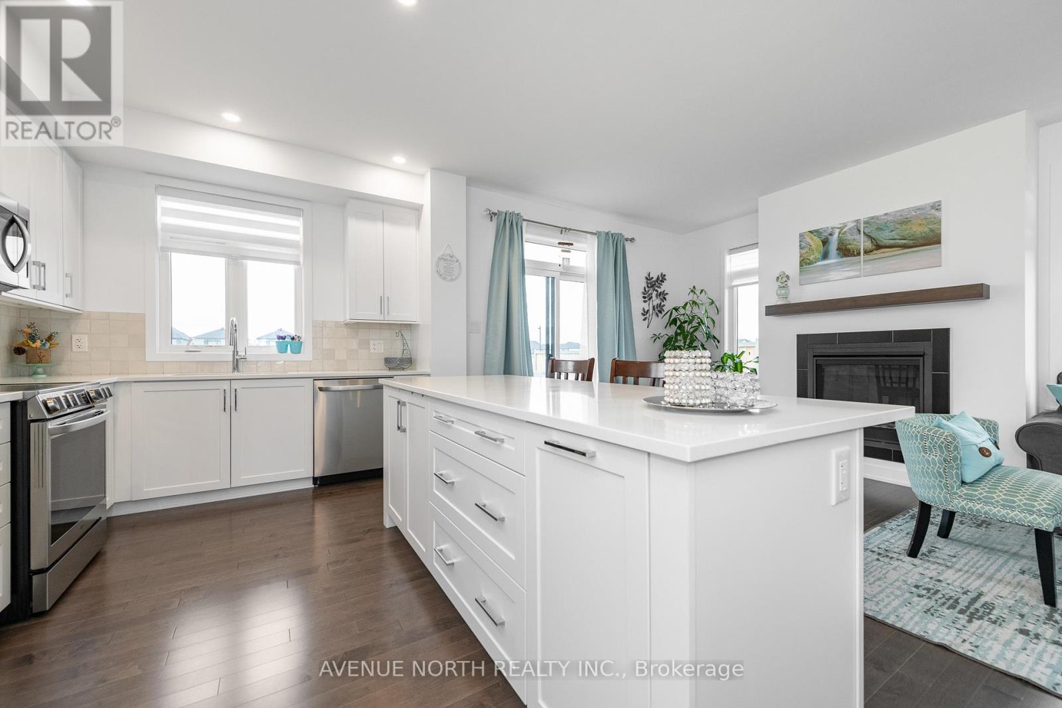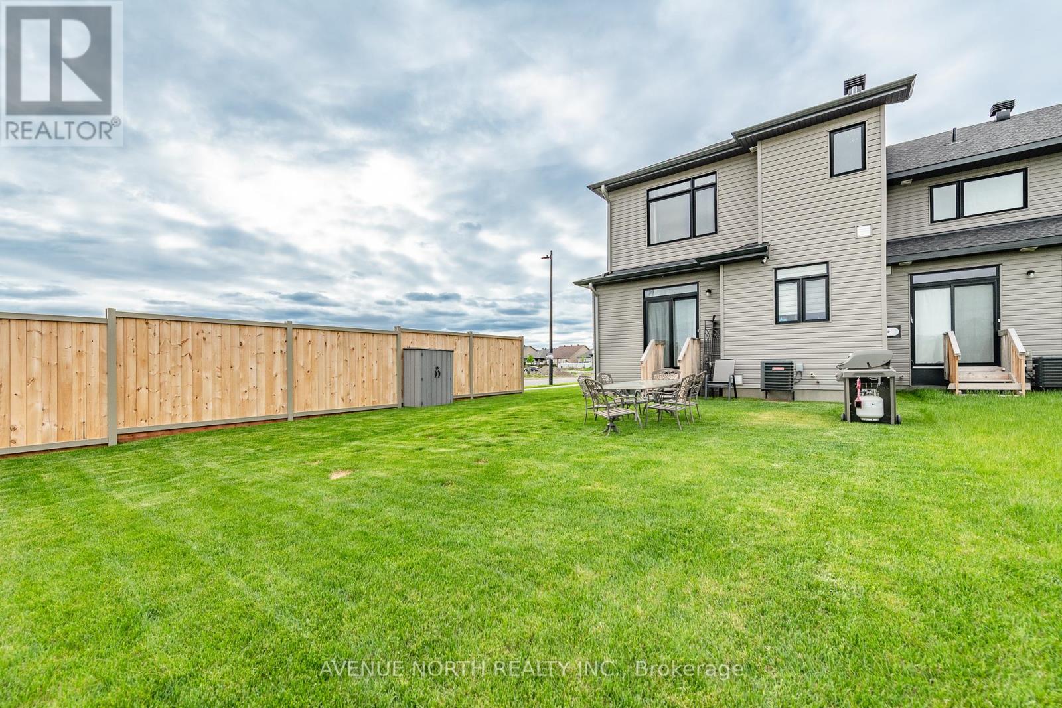4 卧室
3 浴室
1500 - 2000 sqft
壁炉
中央空调, 换气器
风热取暖
$749,900
Discover this rare opportunity to own a move-in-ready, 2024-built, 4 bedroom townhouse on a desirable 115 foot deep CORNER lot, complete with a DOUBLE CAR GARAGE. With over 2,200 square feet of living space, this home features an extra-large backyard with only one shared neighbour, and an opportunity to live in the family-oriented neighbourhood of Findlay Creek. Inside, enjoy a bright, open layout with 9 foot ceilings, hardwood flooring, and large windows that fill the space with natural light. The gourmet kitchen is a standout with high-end stainless steel appliances, quartz countertops, under-cabinet lighting, and a large island with seating and storage, perfect for family meals and entertaining. The cozy living room with a fireplace and built-in air exchanger ventilation system ensures year-round comfort. On the second level, the primary suite includes a 3-piece ensuite and a walk-in closet. The upstairs is completed with a 5-piece guest bathroom, including a double vanity, 3 additional bedrooms, and the coveted second floor laundry floor. The finished lower level offers a bright recreation room, ample storage, and a rough-in for a future fourth bathroom. Located near parks, trails, public transit, schools, shopping, and the 417, this home offers the perfect blend of comfort, space, and convenience. Tarion Warranty Remaining. (id:44758)
Open House
此属性有开放式房屋!
开始于:
1:00 pm
结束于:
3:00 pm
房源概要
|
MLS® Number
|
X12167295 |
|
房源类型
|
民宅 |
|
社区名字
|
2501 - Leitrim |
|
附近的便利设施
|
公园, 公共交通 |
|
总车位
|
6 |
|
结构
|
Porch |
详 情
|
浴室
|
3 |
|
地上卧房
|
4 |
|
总卧房
|
4 |
|
公寓设施
|
Fireplace(s) |
|
赠送家电包括
|
Garage Door Opener Remote(s), Water Heater - Tankless, Blinds, 洗碗机, 烘干机, Hood 电扇, 微波炉, 炉子, 洗衣机, 冰箱 |
|
地下室进展
|
已装修 |
|
地下室类型
|
全完工 |
|
施工种类
|
附加的 |
|
空调
|
Central Air Conditioning, 换气机 |
|
外墙
|
砖, 乙烯基壁板 |
|
壁炉
|
有 |
|
Fireplace Total
|
1 |
|
Flooring Type
|
Ceramic, Hardwood |
|
地基类型
|
混凝土浇筑 |
|
客人卫生间(不包含洗浴)
|
1 |
|
供暖方式
|
天然气 |
|
供暖类型
|
压力热风 |
|
储存空间
|
2 |
|
内部尺寸
|
1500 - 2000 Sqft |
|
类型
|
联排别墅 |
|
设备间
|
市政供水 |
车 位
土地
|
英亩数
|
无 |
|
土地便利设施
|
公园, 公共交通 |
|
污水道
|
Sanitary Sewer |
|
土地深度
|
115 Ft ,9 In |
|
土地宽度
|
31 Ft ,1 In |
|
不规则大小
|
31.1 X 115.8 Ft |
房 间
| 楼 层 |
类 型 |
长 度 |
宽 度 |
面 积 |
|
二楼 |
洗衣房 |
|
|
Measurements not available |
|
二楼 |
主卧 |
4.31 m |
4.01 m |
4.31 m x 4.01 m |
|
二楼 |
第二卧房 |
5.13 m |
3.74 m |
5.13 m x 3.74 m |
|
二楼 |
第三卧房 |
3.29 m |
2.99 m |
3.29 m x 2.99 m |
|
二楼 |
Bedroom 4 |
3.3 m |
2.99 m |
3.3 m x 2.99 m |
|
二楼 |
浴室 |
3.55 m |
1.7 m |
3.55 m x 1.7 m |
|
地下室 |
娱乐,游戏房 |
5.84 m |
3.57 m |
5.84 m x 3.57 m |
|
一楼 |
门厅 |
2.39 m |
1.78 m |
2.39 m x 1.78 m |
|
一楼 |
客厅 |
6.34 m |
3.53 m |
6.34 m x 3.53 m |
|
一楼 |
餐厅 |
2.78 m |
2.74 m |
2.78 m x 2.74 m |
|
一楼 |
厨房 |
4.03 m |
2.74 m |
4.03 m x 2.74 m |
https://www.realtor.ca/real-estate/28353470/579-tahoe-heights-ottawa-2501-leitrim


