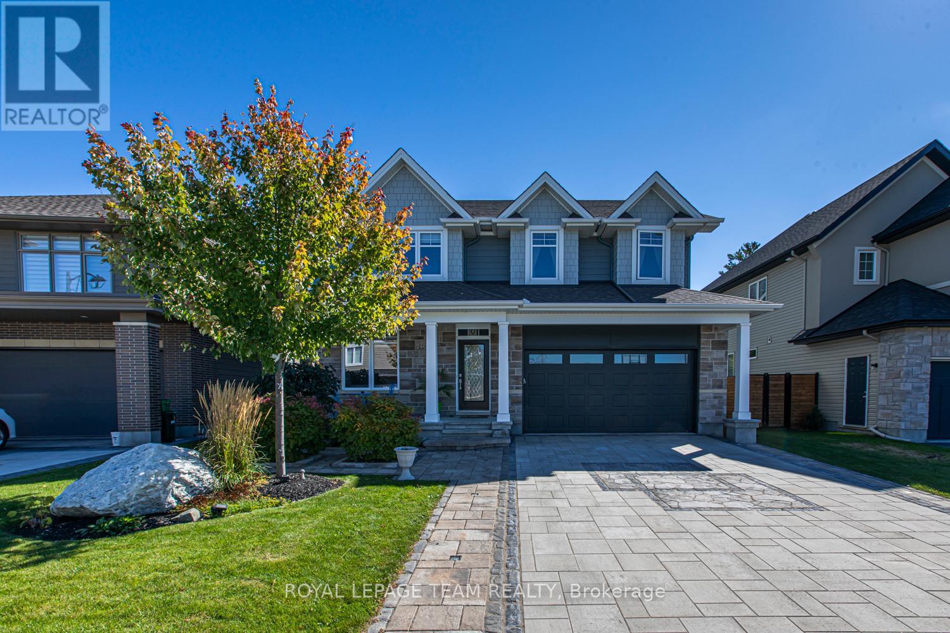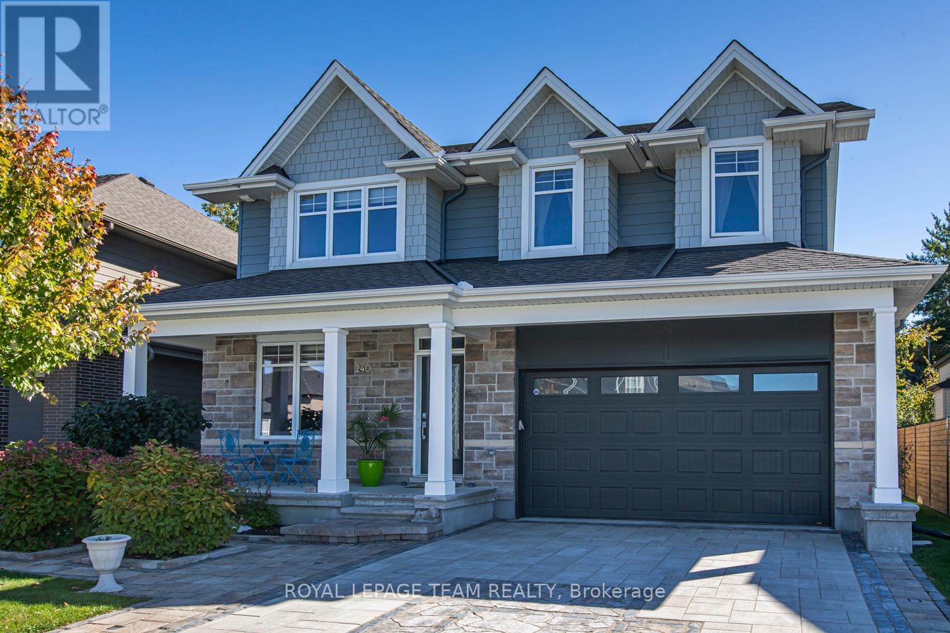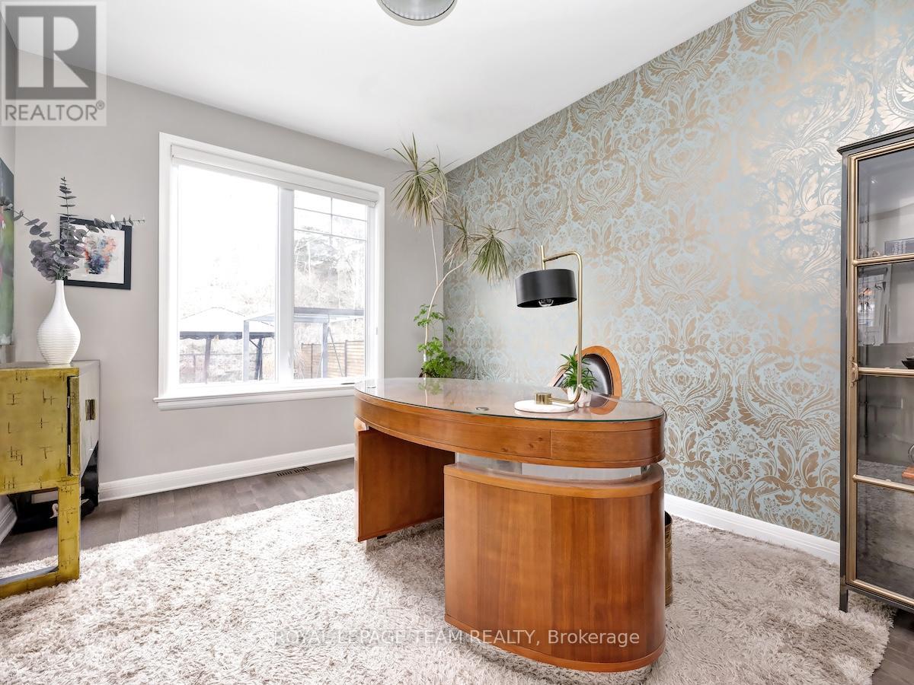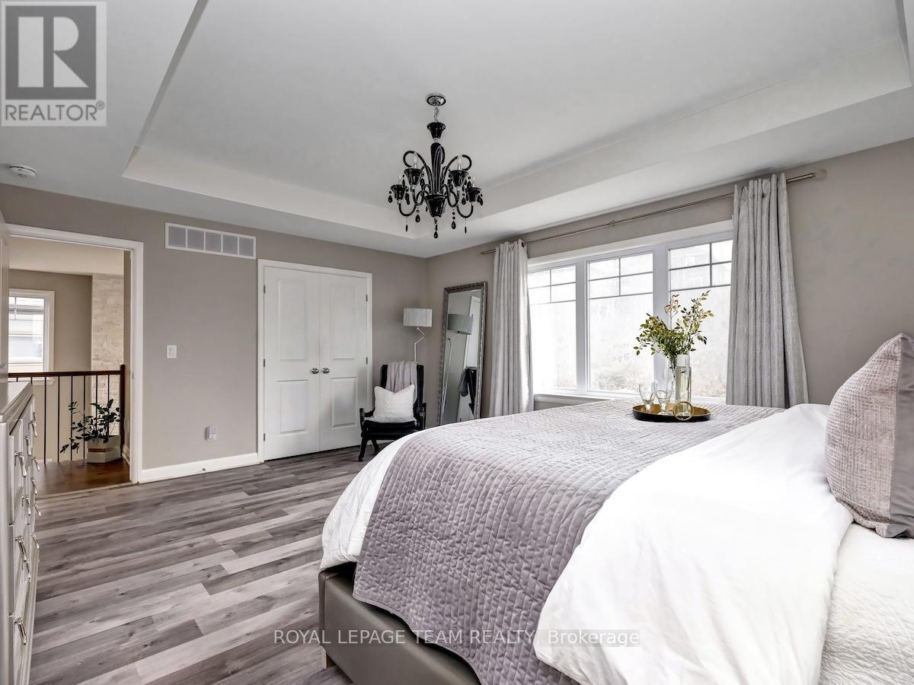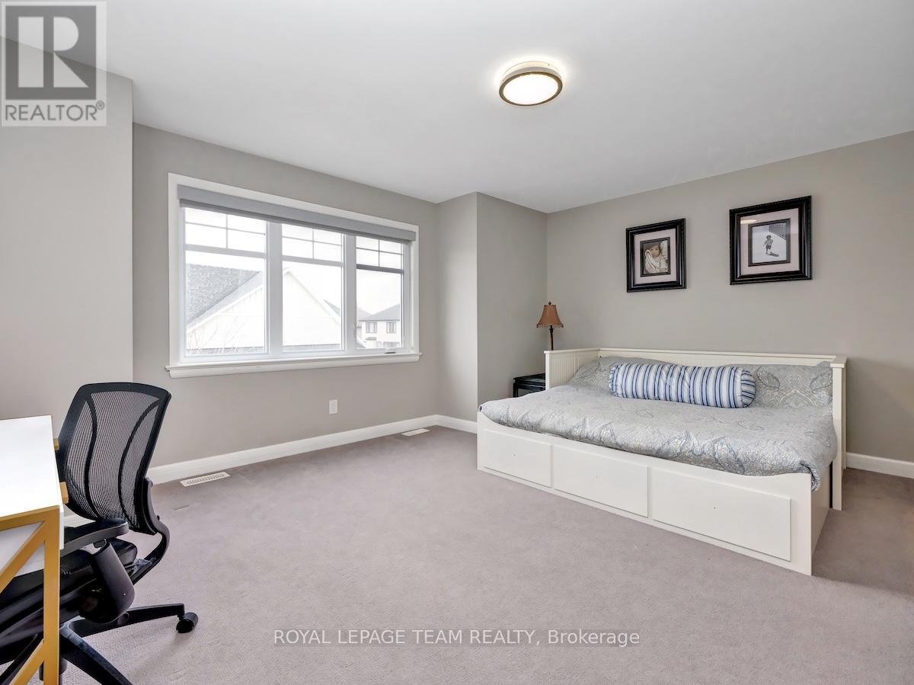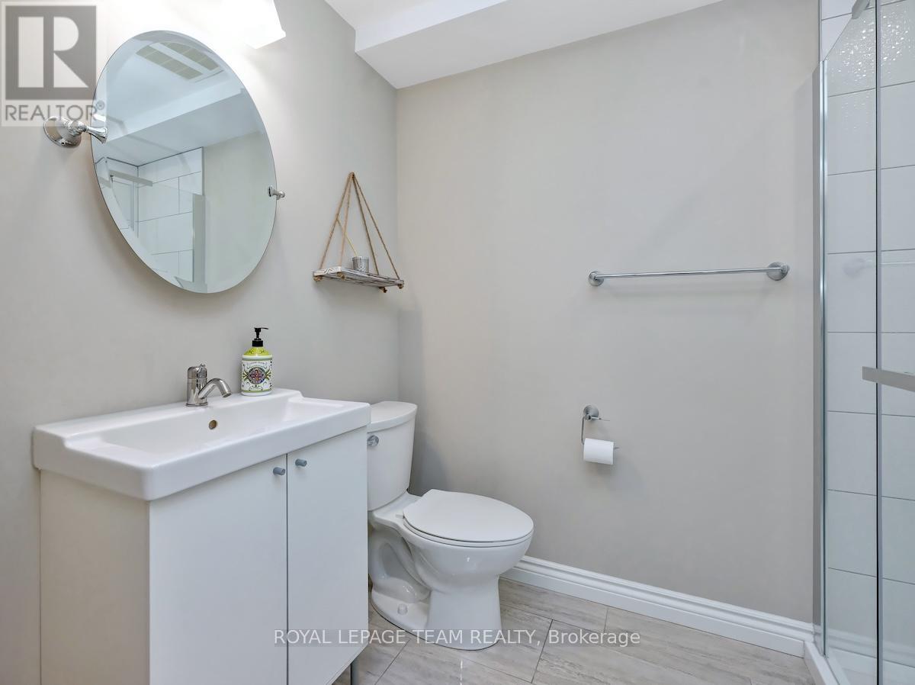5 卧室
5 浴室
3000 - 3500 sqft
壁炉
中央空调, 换气器
风热取暖
$1,499,900
A Rare Find with No Rear Neighbours! This beautifully upgraded 4+1-bedroom, 4.5-bathroom detached home with a main-floor office and double garage was built by Uniform in 2017 and is nestled in the prestigious Richardson Ridge community. Featuring over $250,000 in upgrades, the home boasts impressive curb appeal with a spacious covered front porch, a fully interlocked 4-car driveway, and professional landscaping throughout. The property backs onto serene, mature trees, offering both privacy and a peaceful setting. Inside, the front living room, formal dining room, and stylish powder room flow seamlessly into the chefs kitchen, complete with quartz countertops, built-in appliances, and a large island with a striking waterfall quartz edge. The adjacent family room impresses with its soaring open-to-above ceiling, southeast-facing floor-to-ceiling windows that flood the space with natural light, and a dramatic 2-storey stone wall featuring a gas fireplace. A main-floor office offers the ideal setup for professionals working from home. Upstairs, you'll find 4 generously sized bedrooms and three full bathrooms. The primary suite includes a coffered ceiling, a walk-in closet, and a luxurious 5-piece ensuite. 2 of the secondary bedrooms share a convenient Jack-and-Jill bathroom. The professionally finished basement adds even more living space, with a large bedroom, a 3-piece bathroom, a spacious recreation room, a bar, and an additional office - perfect as an in-law suite or an entertainment area for guests. The Southeast-facing backyard is sun-filled throughout the day and features a large deck, flagstone pathways, interlocked patios, and a charming gazebo ideal for summer gatherings. Located in the catchment of Ottawa's top schools, and just a short walk to parks, public transit, and all amenities. (id:44758)
Open House
此属性有开放式房屋!
开始于:
2:00 pm
结束于:
4:00 pm
房源概要
|
MLS® Number
|
X12167193 |
|
房源类型
|
民宅 |
|
社区名字
|
9007 - Kanata - Kanata Lakes/Heritage Hills |
|
附近的便利设施
|
公共交通, 公园 |
|
社区特征
|
School Bus |
|
特征
|
树木繁茂的地区 |
|
总车位
|
6 |
|
结构
|
Deck |
详 情
|
浴室
|
5 |
|
地上卧房
|
4 |
|
地下卧室
|
1 |
|
总卧房
|
5 |
|
Age
|
6 To 15 Years |
|
公寓设施
|
Fireplace(s) |
|
赠送家电包括
|
报警系统, Blinds, 洗碗机, 烘干机, Garage Door Opener, Hood 电扇, Humidifier, 烤箱, 炉子, 洗衣机, 窗帘, 冰箱 |
|
地下室进展
|
已装修 |
|
地下室类型
|
全完工 |
|
施工种类
|
独立屋 |
|
空调
|
Central Air Conditioning, 换气机 |
|
外墙
|
砖, 灰泥 |
|
壁炉
|
有 |
|
Fireplace Total
|
2 |
|
地基类型
|
混凝土 |
|
客人卫生间(不包含洗浴)
|
1 |
|
供暖方式
|
天然气 |
|
供暖类型
|
压力热风 |
|
储存空间
|
2 |
|
内部尺寸
|
3000 - 3500 Sqft |
|
类型
|
独立屋 |
|
设备间
|
市政供水 |
车 位
土地
|
英亩数
|
无 |
|
土地便利设施
|
公共交通, 公园 |
|
污水道
|
Sanitary Sewer |
|
土地深度
|
109 Ft ,10 In |
|
土地宽度
|
48 Ft ,6 In |
|
不规则大小
|
48.5 X 109.9 Ft |
|
规划描述
|
住宅 |
房 间
| 楼 层 |
类 型 |
长 度 |
宽 度 |
面 积 |
|
二楼 |
卧室 |
4.97 m |
4.9 m |
4.97 m x 4.9 m |
|
二楼 |
卧室 |
4.95 m |
4.8 m |
4.95 m x 4.8 m |
|
二楼 |
卧室 |
3.68 m |
3.27 m |
3.68 m x 3.27 m |
|
二楼 |
浴室 |
3.6 m |
2.56 m |
3.6 m x 2.56 m |
|
二楼 |
浴室 |
3.68 m |
1.49 m |
3.68 m x 1.49 m |
|
二楼 |
浴室 |
3.17 m |
1.8 m |
3.17 m x 1.8 m |
|
二楼 |
主卧 |
5.51 m |
4.39 m |
5.51 m x 4.39 m |
|
地下室 |
娱乐,游戏房 |
10.08 m |
4.74 m |
10.08 m x 4.74 m |
|
地下室 |
设备间 |
6.04 m |
4.8 m |
6.04 m x 4.8 m |
|
地下室 |
卧室 |
5.71 m |
3.37 m |
5.71 m x 3.37 m |
|
地下室 |
Office |
2.79 m |
2.36 m |
2.79 m x 2.36 m |
|
地下室 |
厨房 |
3.6 m |
1.19 m |
3.6 m x 1.19 m |
|
地下室 |
浴室 |
2.36 m |
1.6 m |
2.36 m x 1.6 m |
|
地下室 |
其它 |
2.38 m |
1.06 m |
2.38 m x 1.06 m |
|
一楼 |
家庭房 |
5.08 m |
4.8 m |
5.08 m x 4.8 m |
|
一楼 |
客厅 |
4.34 m |
3.47 m |
4.34 m x 3.47 m |
|
一楼 |
厨房 |
4.34 m |
3.65 m |
4.34 m x 3.65 m |
|
一楼 |
Office |
4.06 m |
2.99 m |
4.06 m x 2.99 m |
|
一楼 |
餐厅 |
4.06 m |
2.54 m |
4.06 m x 2.54 m |
|
一楼 |
洗衣房 |
2.59 m |
2.31 m |
2.59 m x 2.31 m |
|
一楼 |
浴室 |
1.49 m |
1.47 m |
1.49 m x 1.47 m |
|
一楼 |
门厅 |
|
|
Measurements not available |
设备间
https://www.realtor.ca/real-estate/28353226/240-escarpment-crescent-ottawa-9007-kanata-kanata-lakesheritage-hills


