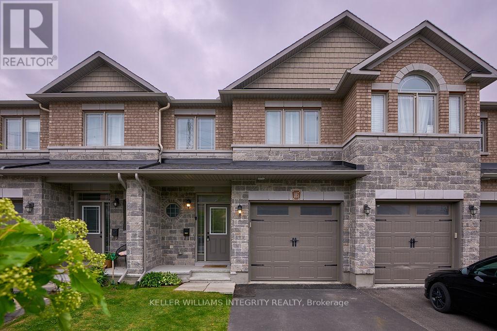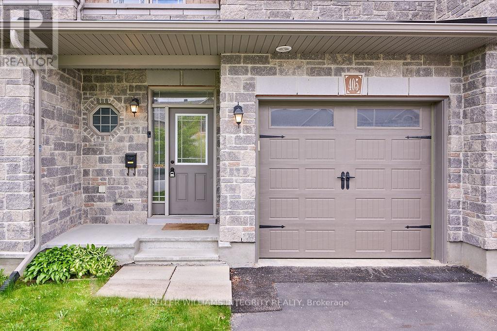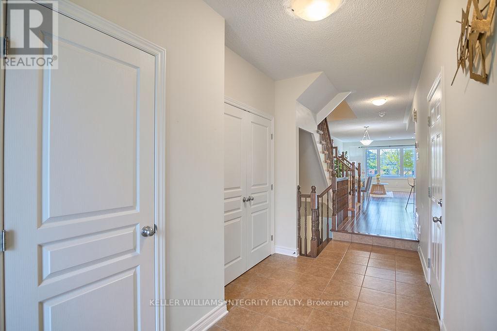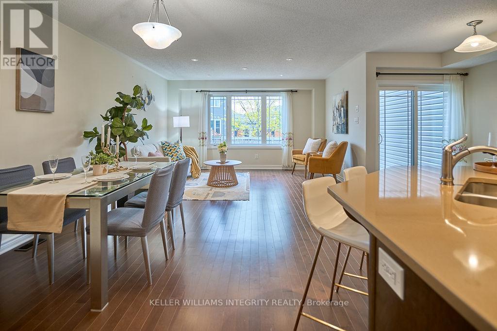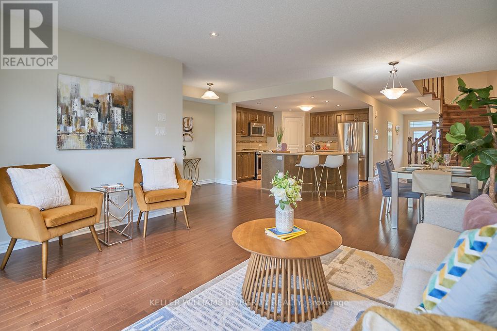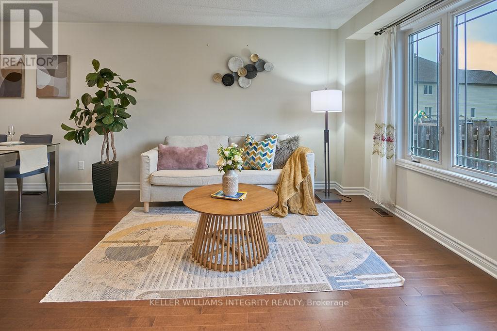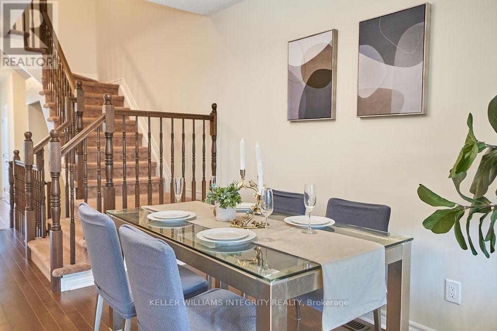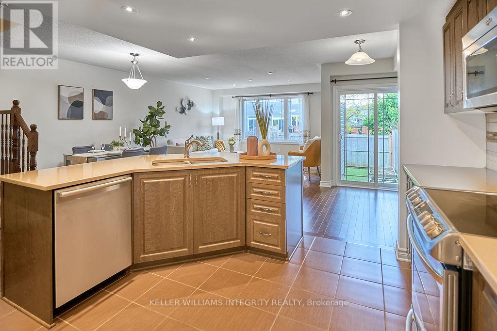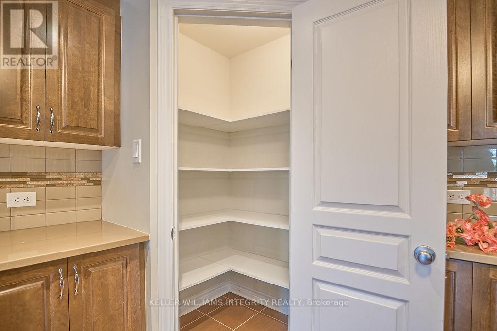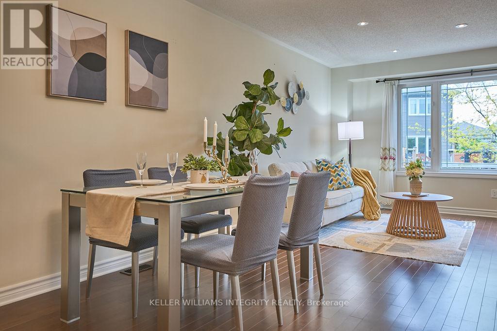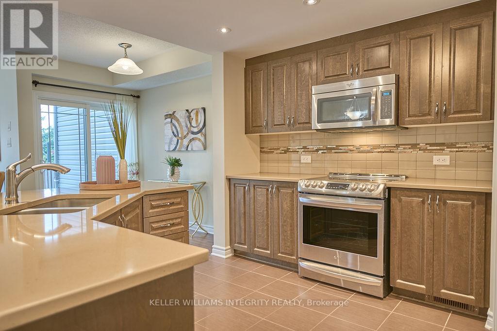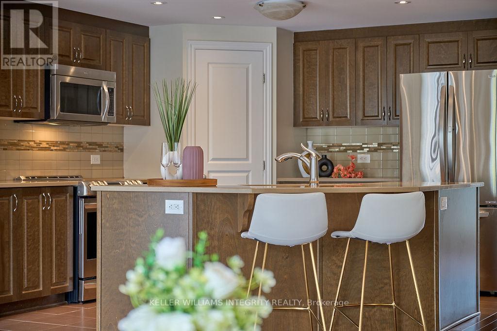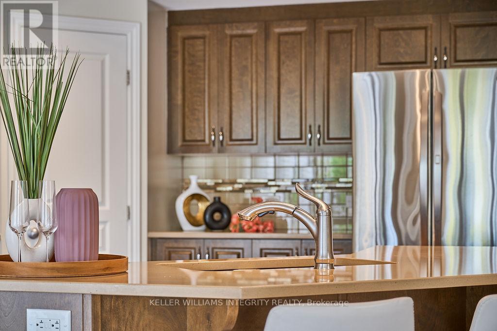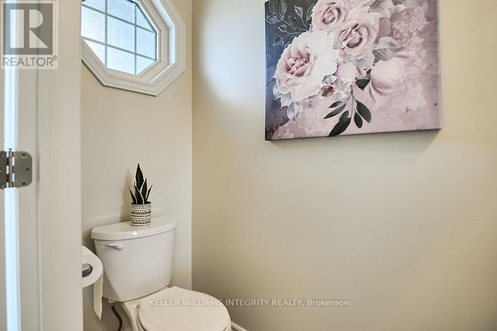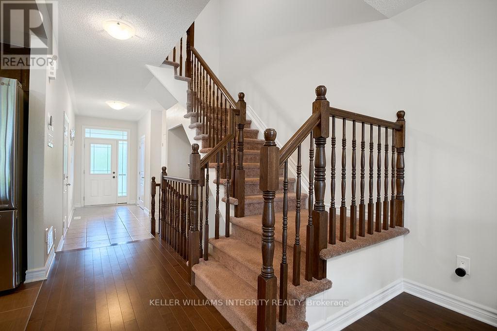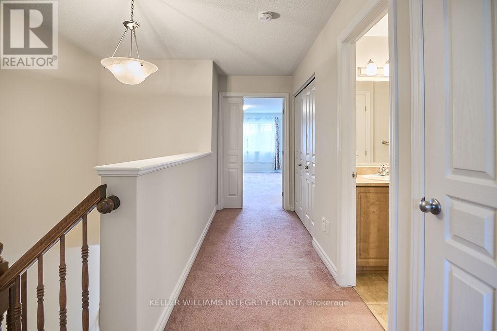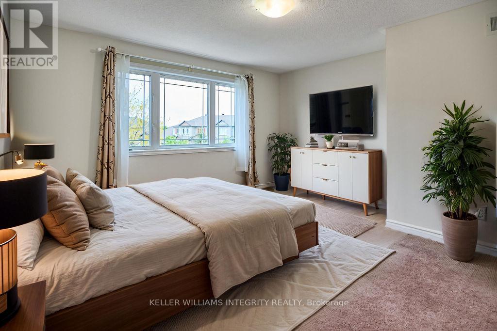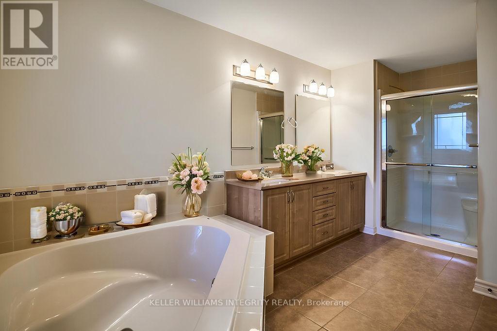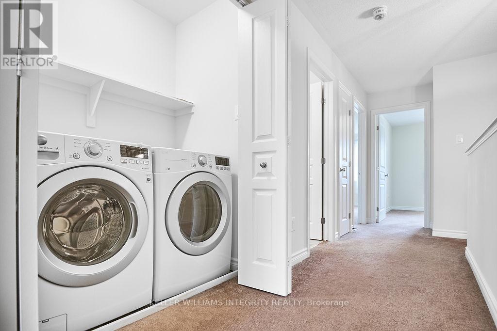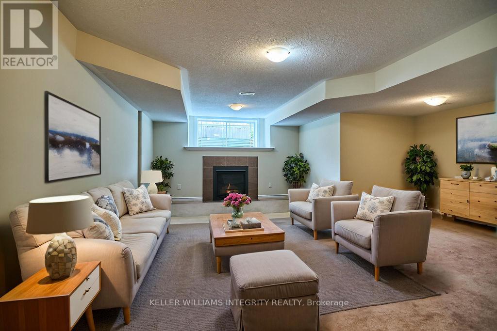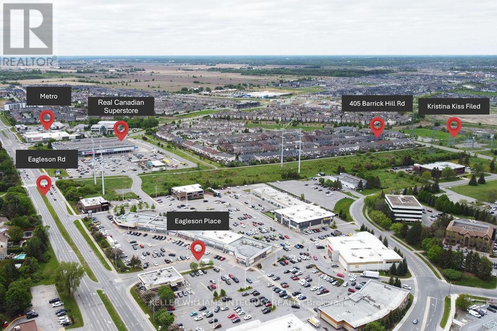3 卧室
3 浴室
1500 - 2000 sqft
壁炉
中央空调
风热取暖
$649,900
Move-in Ready! Welcome to the expansive Valecraft Genoa model, an impressive townhome presenting over 2,100 square feet of luxurious living space in a prime location. This meticulously designed residence features three generously sized bedrooms, two and a half bathrooms, and a fully finished basement, catering to families of all sizes. The custom kitchen is a culinary enthusiast's dream, complete with stainless steel appliances, a substantial island with quartz counter top, and a floor-to-ceiling pantry. The open-concept main floor seamlessly integrates a bright living and dining area. The lower level offers a cozy family room with a gas fireplace, perfect for both entertaining and quiet evenings. Upstairs, the spacious primary bedroom boasts a walk-in closet and a private ensuite, while two additional bedrooms provide ample space for family, guests, or a home office. A convenient powder room on the main floor enhances everyday functionality. This home also features a fully fenced backyard, creating your private outdoor oasis. Conveniently located near schools, parks, and essential amenities, this home effortlessly combines comfort, style, and accessibility. We invite you to schedule a private viewing today to experience this exceptional property firsthand. * Some pictures are virtually staged. (id:44758)
房源概要
|
MLS® Number
|
X12167378 |
|
房源类型
|
民宅 |
|
社区名字
|
9010 - Kanata - Emerald Meadows/Trailwest |
|
总车位
|
3 |
详 情
|
浴室
|
3 |
|
地上卧房
|
3 |
|
总卧房
|
3 |
|
赠送家电包括
|
洗碗机, 烘干机, Hood 电扇, 炉子, 洗衣机, 冰箱 |
|
地下室进展
|
已装修 |
|
地下室类型
|
N/a (finished) |
|
施工种类
|
附加的 |
|
空调
|
中央空调 |
|
外墙
|
乙烯基壁板, 砖 |
|
壁炉
|
有 |
|
地基类型
|
混凝土 |
|
客人卫生间(不包含洗浴)
|
1 |
|
供暖方式
|
天然气 |
|
供暖类型
|
压力热风 |
|
储存空间
|
2 |
|
内部尺寸
|
1500 - 2000 Sqft |
|
类型
|
联排别墅 |
|
设备间
|
市政供水 |
车 位
土地
|
英亩数
|
无 |
|
污水道
|
Sanitary Sewer |
|
土地深度
|
98 Ft ,4 In |
|
土地宽度
|
21 Ft |
|
不规则大小
|
21 X 98.4 Ft |
房 间
| 楼 层 |
类 型 |
长 度 |
宽 度 |
面 积 |
|
二楼 |
主卧 |
4.3891 m |
4.2672 m |
4.3891 m x 4.2672 m |
|
二楼 |
卧室 |
3.048 m |
3.1699 m |
3.048 m x 3.1699 m |
|
二楼 |
卧室 |
3.048 m |
3.6881 m |
3.048 m x 3.6881 m |
|
地下室 |
家庭房 |
6.035 m |
7.1933 m |
6.035 m x 7.1933 m |
|
一楼 |
大型活动室 |
5.6083 m |
3.4747 m |
5.6083 m x 3.4747 m |
|
一楼 |
餐厅 |
3.6881 m |
3.048 m |
3.6881 m x 3.048 m |
|
一楼 |
厨房 |
3.3528 m |
3.6576 m |
3.3528 m x 3.6576 m |
设备间
https://www.realtor.ca/real-estate/28353624/405-barrick-hill-road-ottawa-9010-kanata-emerald-meadowstrailwest


