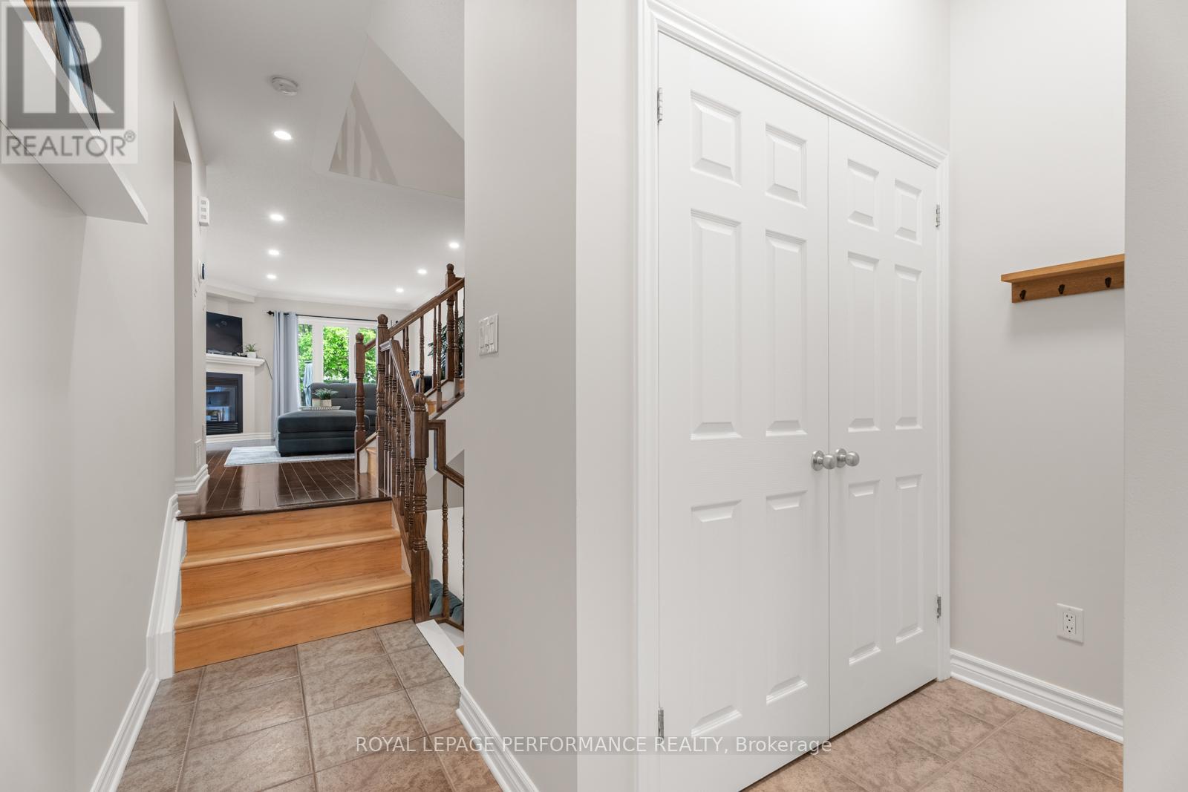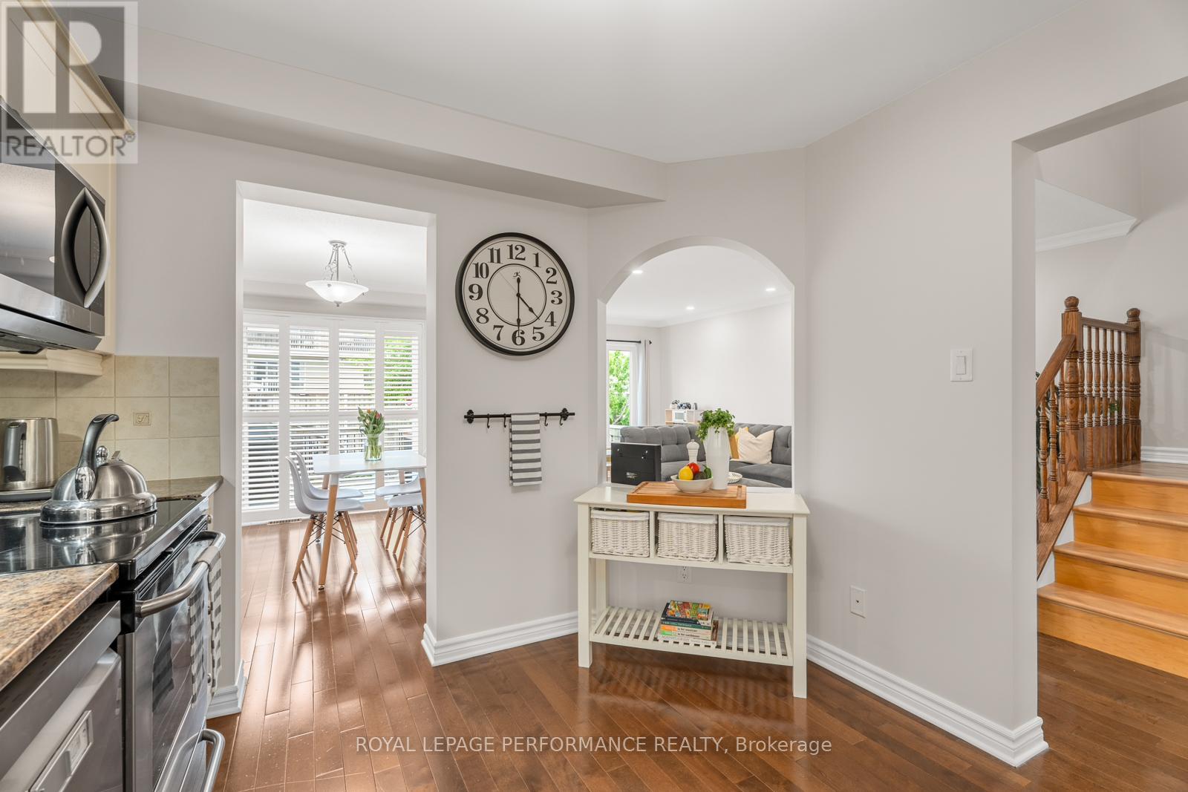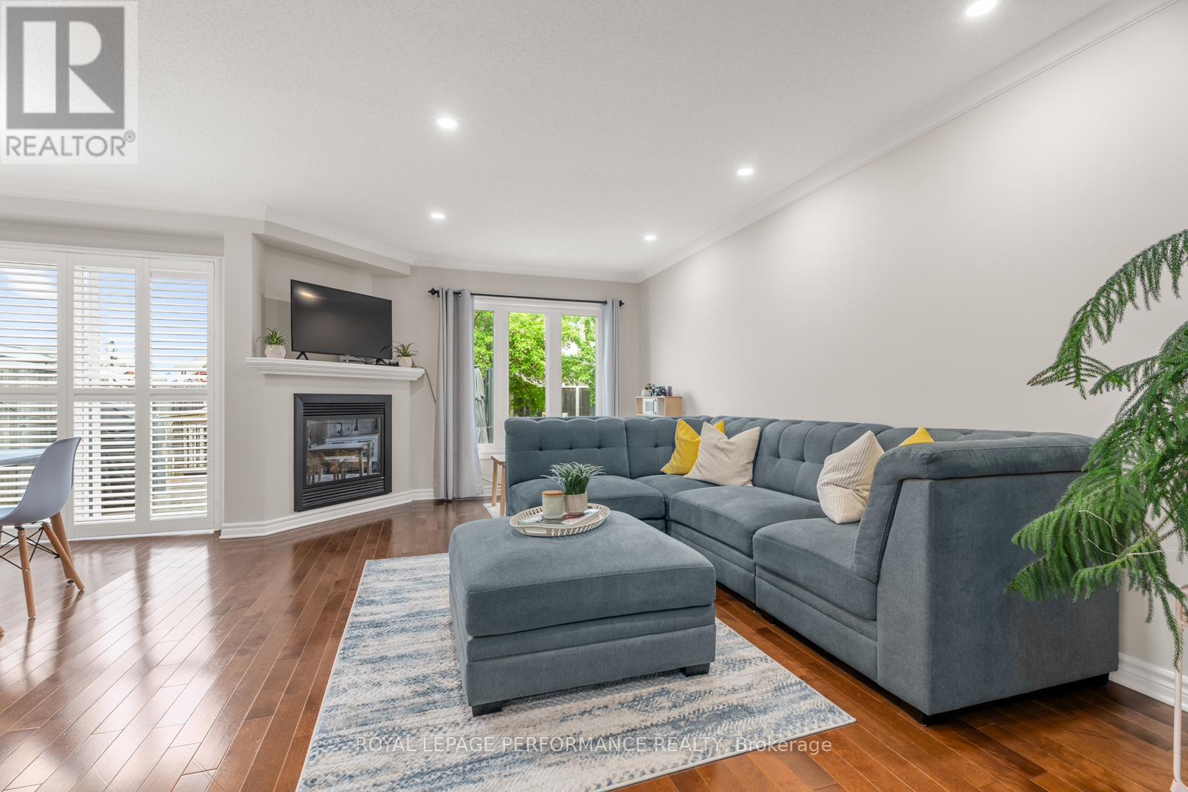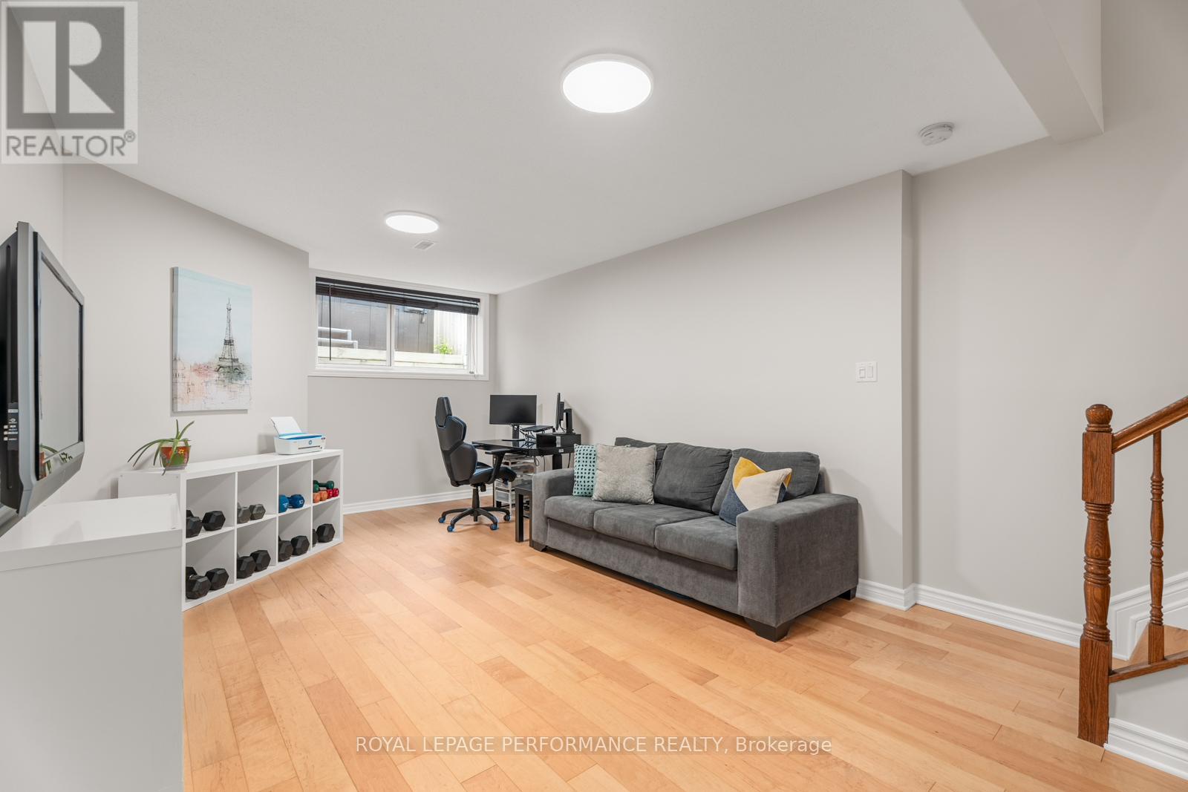3 卧室
3 浴室
1100 - 1500 sqft
壁炉
中央空调
风热取暖
Landscaped
$615,000
Welcome to 303 Branthaven Street, a beautifully upgraded townhome in Orleans. Located in the heart of family-friendly Avalon East, conveniently located close to parks, schools, shopping and transit. This Minto Empire model townhome offers timeless appeal, thoughtful upgrades, and a private backyard retreat. With 3 bedrooms and 2.5 bathrooms, this home is ideal for families, professionals, or anyone looking for comfortable, low-maintenance living. Say goodbye to carpeting; beautiful hardwood flooring runs throughout all living spaces, adding warmth and cohesion to the home. The open concept main floor features an inviting living room with a gas fireplace, pot lights, and crown moulding, flowing into the dining area; perfect for both everyday living and entertaining. A charming archway connects the living room to a classic kitchen, complete with stainless steel appliances, upgraded cabinetry with crown moulding, under-cabinet lighting, and plenty of counter space. Upstairs, you'll find three generous bedrooms, including an oversized primary suite with a walk-in closet and a luxurious ensuite featuring a soaker tub and separate stand-up shower. A SolaTube skylight brightens the hallway with natural light. The two additional bedrooms share a 4-piece bathroom. The fully finished basement offers a bright and inviting rec room with engineered hardwood flooring & a large window flooding the space with daylight, plus a dedicated laundry area, ample storage space & a rough-in for a future bathroom. Step outside to your fully-fenced carefree backyard oasis, complete with a hot tub, deck, interlock patio, and no rear neighbours, an ideal retreat for summer evenings or year-round relaxation. This home has been meticulously maintained with numerous recent updates: full interior repaint (2025), roof and windows (2023), attic insulation (2023), refrigerator and dishwasher (2023), microwave/hood fan (2022), hot water tank (2022), and front landscaping (2021). (id:44758)
Open House
此属性有开放式房屋!
开始于:
2:00 pm
结束于:
4:00 pm
房源概要
|
MLS® Number
|
X12167369 |
|
房源类型
|
民宅 |
|
社区名字
|
1118 - Avalon East |
|
附近的便利设施
|
公园, 公共交通 |
|
设备类型
|
热水器 - Gas |
|
特征
|
Irregular Lot Size |
|
总车位
|
3 |
|
租赁设备类型
|
热水器 - Gas |
|
结构
|
Deck, Patio(s), 棚 |
详 情
|
浴室
|
3 |
|
地上卧房
|
3 |
|
总卧房
|
3 |
|
Age
|
16 To 30 Years |
|
公寓设施
|
Fireplace(s) |
|
赠送家电包括
|
Hot Tub, Garage Door Opener Remote(s), Water Heater, Blinds, 洗碗机, 烘干机, Hood 电扇, 微波炉, Range, 炉子, 洗衣机, 冰箱 |
|
地下室进展
|
部分完成 |
|
地下室类型
|
全部完成 |
|
Construction Status
|
Insulation Upgraded |
|
施工种类
|
附加的 |
|
空调
|
中央空调 |
|
外墙
|
乙烯基壁板, 砖 |
|
Fire Protection
|
Smoke Detectors |
|
壁炉
|
有 |
|
Fireplace Total
|
1 |
|
Flooring Type
|
Hardwood |
|
地基类型
|
混凝土浇筑 |
|
客人卫生间(不包含洗浴)
|
1 |
|
供暖方式
|
天然气 |
|
供暖类型
|
压力热风 |
|
储存空间
|
2 |
|
内部尺寸
|
1100 - 1500 Sqft |
|
类型
|
联排别墅 |
|
设备间
|
市政供水 |
车 位
土地
|
英亩数
|
无 |
|
围栏类型
|
Fully Fenced, Fenced Yard |
|
土地便利设施
|
公园, 公共交通 |
|
Landscape Features
|
Landscaped |
|
污水道
|
Sanitary Sewer |
|
土地深度
|
95 Ft ,1 In |
|
土地宽度
|
20 Ft ,3 In |
|
不规则大小
|
20.3 X 95.1 Ft ; Yes |
|
规划描述
|
住宅 Third Density |
房 间
| 楼 层 |
类 型 |
长 度 |
宽 度 |
面 积 |
|
二楼 |
主卧 |
3.82 m |
5.05 m |
3.82 m x 5.05 m |
|
二楼 |
浴室 |
2.62 m |
3.28 m |
2.62 m x 3.28 m |
|
二楼 |
第二卧房 |
3.12 m |
3.68 m |
3.12 m x 3.68 m |
|
二楼 |
第三卧房 |
2.81 m |
3.52 m |
2.81 m x 3.52 m |
|
二楼 |
浴室 |
3.01 m |
1.49 m |
3.01 m x 1.49 m |
|
地下室 |
娱乐,游戏房 |
6.88 m |
3.73 m |
6.88 m x 3.73 m |
|
地下室 |
洗衣房 |
2.96 m |
2.07 m |
2.96 m x 2.07 m |
|
一楼 |
客厅 |
3.47 m |
5.39 m |
3.47 m x 5.39 m |
|
一楼 |
餐厅 |
2.44 m |
3.63 m |
2.44 m x 3.63 m |
|
一楼 |
厨房 |
3.06 m |
3.3 m |
3.06 m x 3.3 m |
|
一楼 |
门厅 |
1.29 m |
1.79 m |
1.29 m x 1.79 m |
设备间
https://www.realtor.ca/real-estate/28353623/303-branthaven-street-ottawa-1118-avalon-east








































