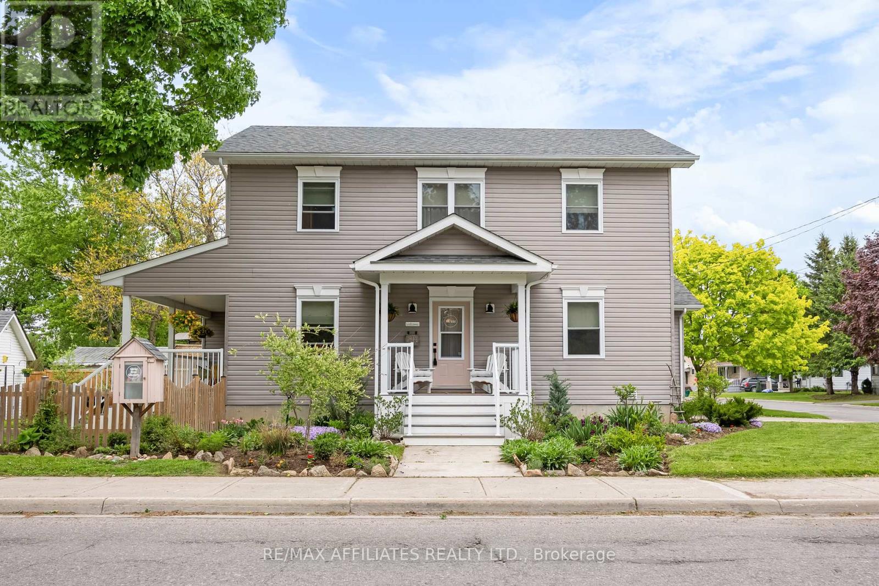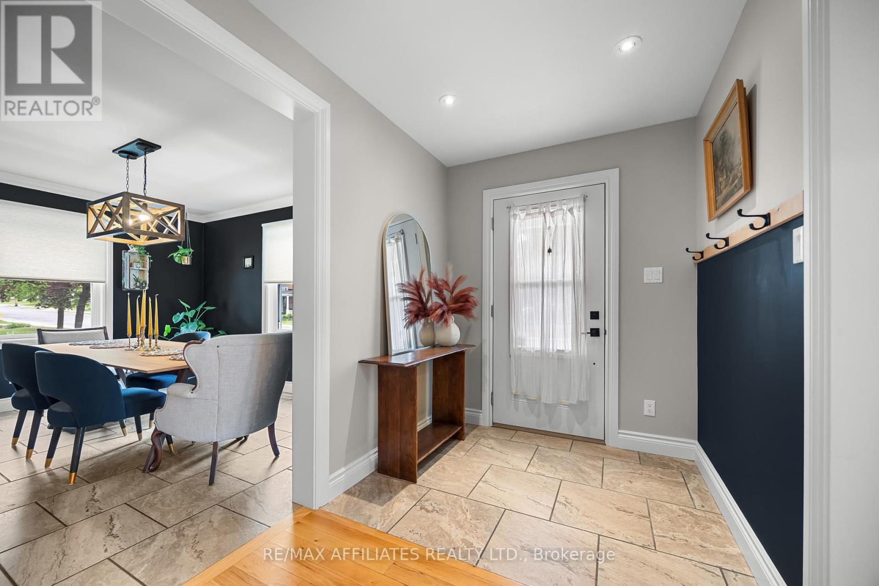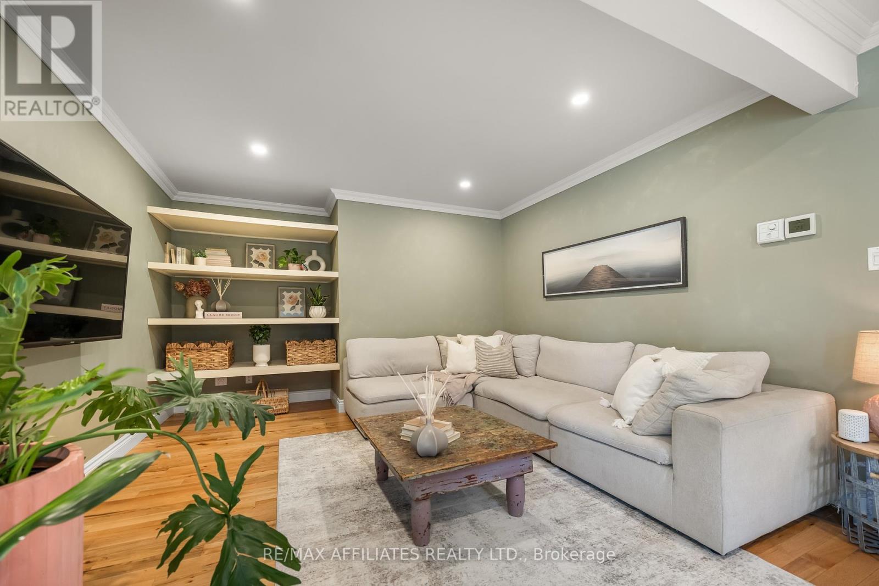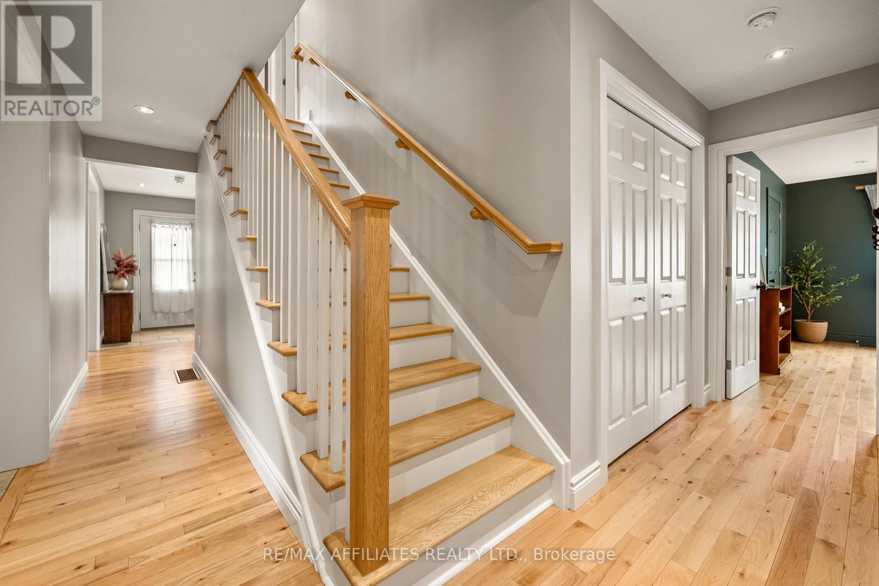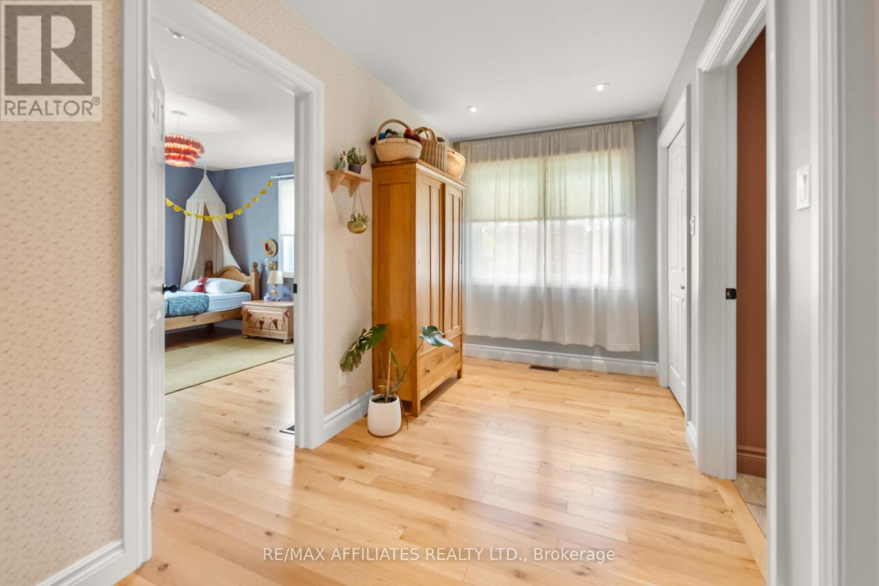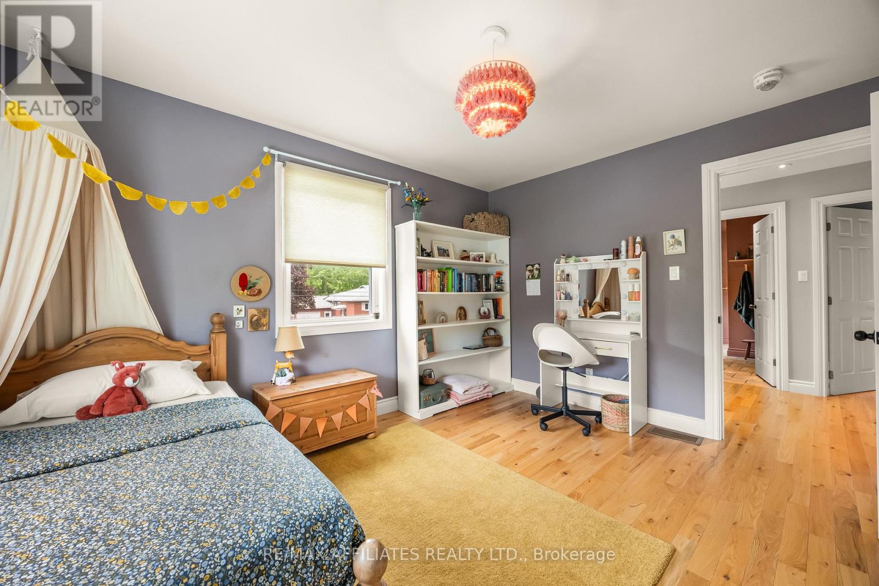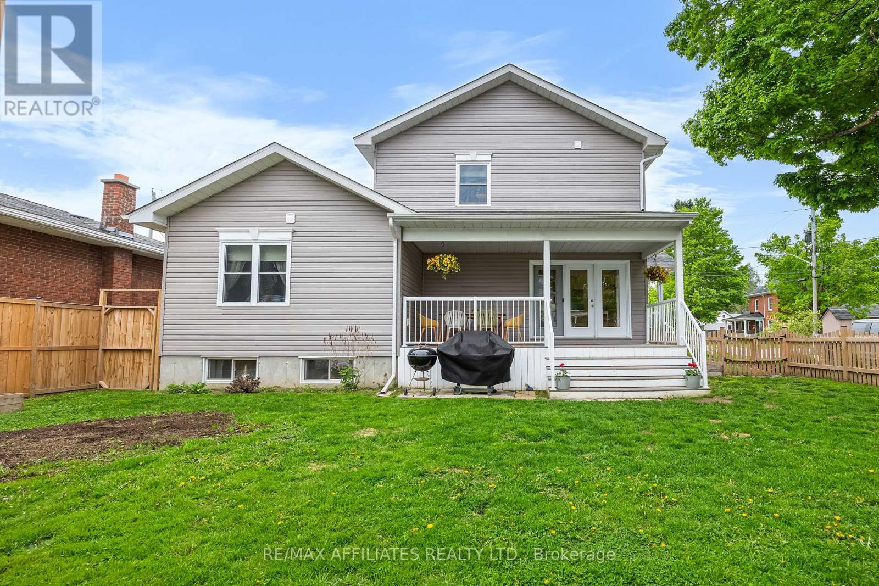4 卧室
4 浴室
1500 - 2000 sqft
中央空调
风热取暖
$720,000
Nestled in the heart of historic Perth, this exceptional home offers a rare blend of charm and elegance. Built in 2016, no detail was overlooked in crafting a space that perfectly balances function and style for the entire family. The inviting exterior features a lovely covered porch that overlooks a generous, fully fenced yard complete with a cozy sitting area, a dedicated play space for children, and a shed for additional storage. Step inside, and you'll instantly feel at home. The spacious, eat-in kitchen is designed for family gatherings, offering ample room for a large dining table. The open-plan living area flows seamlessly with glass sliding doors that open to the outdoor space, creating a perfect connection between indoors and out. The main floor also includes a fabulous primary suite with a private ensuite, convenient laundry and direct garage access. Upstairs, you'll find three generously sized bedrooms, a well-appointed main bathroom, and thoughtful finishes throughout, all crafted with care. But the allure doesn't end there, the finished lower level adds even more value with a versatile recreation room, a home office, and an additional bathroom. This is truly a one-of-a-kind home, don't miss the opportunity to make it yours. (id:44758)
房源概要
|
MLS® Number
|
X12167539 |
|
房源类型
|
民宅 |
|
社区名字
|
907 - Perth |
|
特征
|
无地毯 |
|
总车位
|
3 |
详 情
|
浴室
|
4 |
|
地上卧房
|
4 |
|
总卧房
|
4 |
|
赠送家电包括
|
Blinds, 洗碗机, 烘干机, 炉子, 洗衣机, 冰箱 |
|
地下室进展
|
部分完成 |
|
地下室类型
|
N/a (partially Finished) |
|
施工种类
|
独立屋 |
|
空调
|
中央空调 |
|
外墙
|
乙烯基壁板 |
|
地基类型
|
水泥 |
|
客人卫生间(不包含洗浴)
|
1 |
|
供暖方式
|
天然气 |
|
供暖类型
|
压力热风 |
|
储存空间
|
2 |
|
内部尺寸
|
1500 - 2000 Sqft |
|
类型
|
独立屋 |
|
设备间
|
市政供水 |
车 位
土地
|
英亩数
|
无 |
|
污水道
|
Septic System |
|
土地深度
|
55 Ft ,8 In |
|
土地宽度
|
100 Ft |
|
不规则大小
|
100 X 55.7 Ft |
房 间
| 楼 层 |
类 型 |
长 度 |
宽 度 |
面 积 |
|
二楼 |
卧室 |
3.65 m |
3.65 m |
3.65 m x 3.65 m |
|
二楼 |
卧室 |
3.96 m |
3.04 m |
3.96 m x 3.04 m |
|
二楼 |
卧室 |
3.96 m |
1.82 m |
3.96 m x 1.82 m |
|
二楼 |
浴室 |
3.04 m |
2.43 m |
3.04 m x 2.43 m |
|
Lower Level |
娱乐,游戏房 |
6.09 m |
4.26 m |
6.09 m x 4.26 m |
|
Lower Level |
衣帽间 |
3.65 m |
2.74 m |
3.65 m x 2.74 m |
|
一楼 |
客厅 |
6.4 m |
3.65 m |
6.4 m x 3.65 m |
|
一楼 |
厨房 |
4.26 m |
3.96 m |
4.26 m x 3.96 m |
|
一楼 |
餐厅 |
3.96 m |
3.04 m |
3.96 m x 3.04 m |
|
一楼 |
卧室 |
3.96 m |
3.35 m |
3.96 m x 3.35 m |
https://www.realtor.ca/real-estate/28354315/111-drummond-street-e-perth-907-perth


