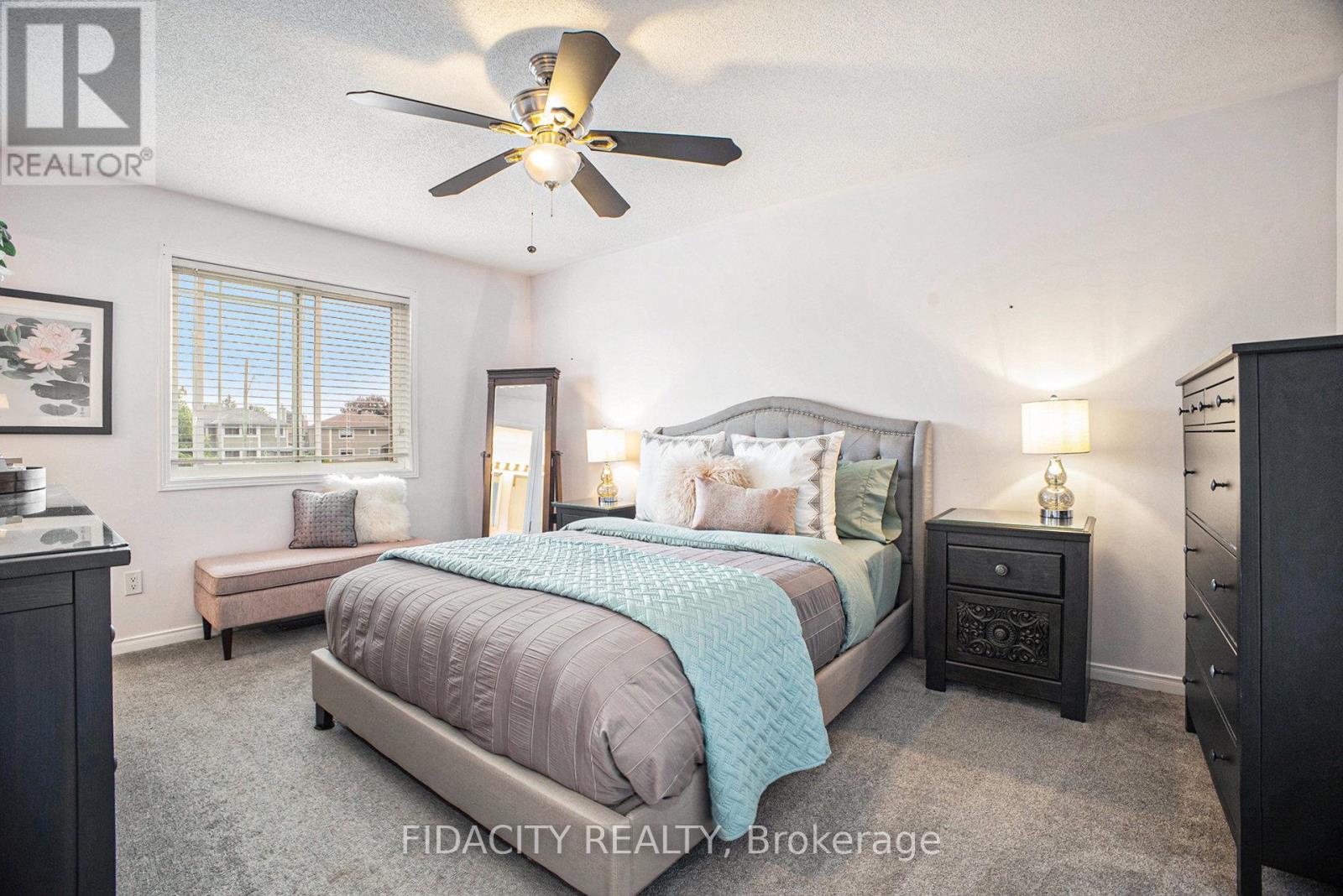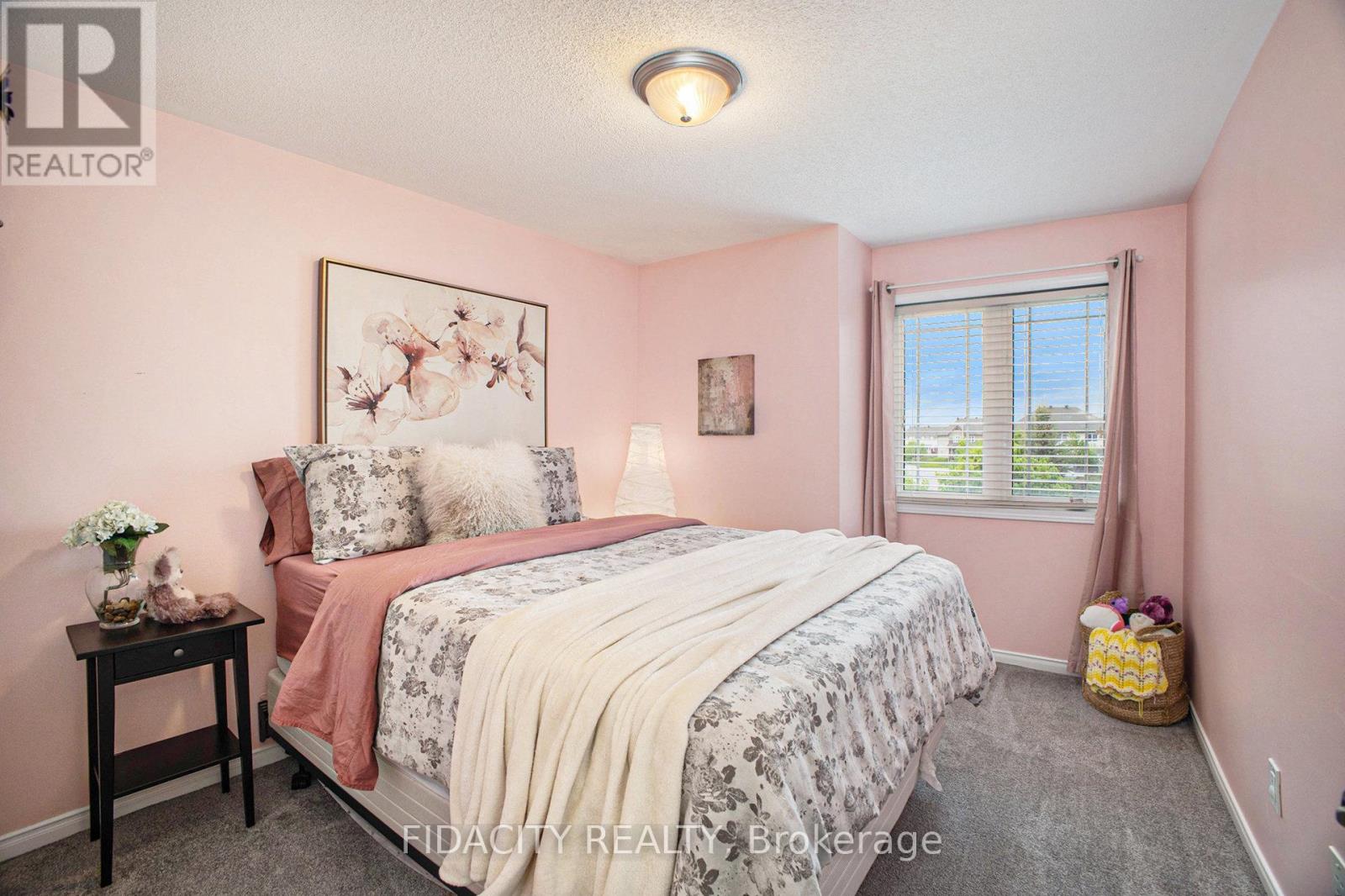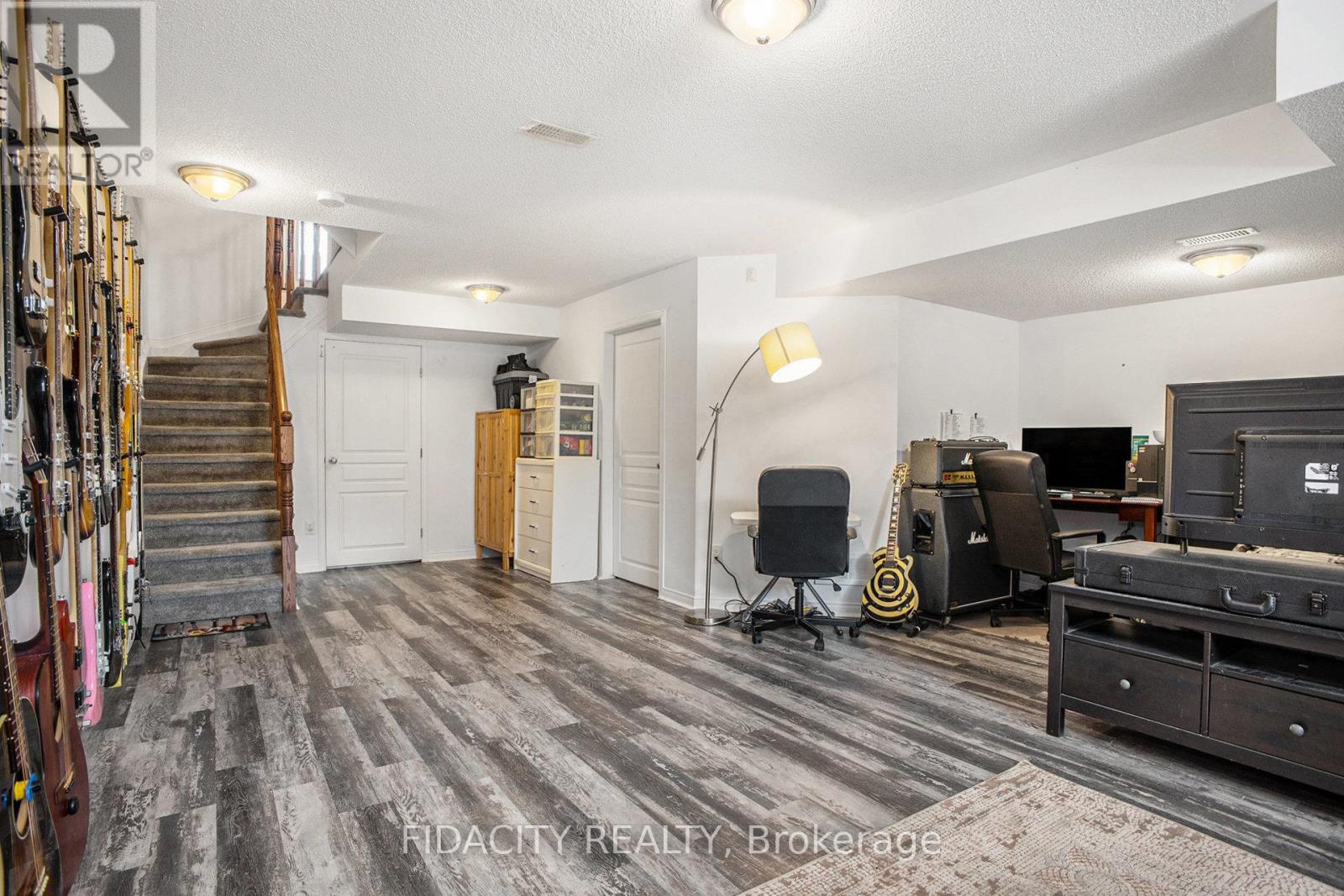3 卧室
3 浴室
1100 - 1500 sqft
壁炉
中央空调
风热取暖
$649,900
Welcome to 1493 Carronbridge Circle! This beautifully maintained townhome features rich tiger wood flooring, an open-concept layout with a cozy gas fireplace, and a spacious kitchen with an island, walk-in pantry, and tons of cabinetry. The spacious backyard has a multi level deck and is great for entertaining, gardening, or just kicking back. Upstairs, you will find laundry, updated main bathroom, 3 large bedrooms including a primary with a walk-in closet and updated ensuite with shower/tub combo and dual sinks. The finished basement offers a legal egress window, rough-in for a full bathroom, making it ideal to convert to in-law suite, or just use as is for another family room/extra living space. Located in a family-friendly neighbourhood with nearby splash pad and outdoor rink, and great schools.Just a short drive to multiple golf courses, highway access, and walking distance to all main transportation routes , grocery stores, coffee shops, medical centres, gyms restaurants, and more. (id:44758)
Open House
此属性有开放式房屋!
开始于:
2:00 pm
结束于:
4:00 pm
房源概要
|
MLS® Number
|
X12167719 |
|
房源类型
|
民宅 |
|
社区名字
|
9010 - Kanata - Emerald Meadows/Trailwest |
|
总车位
|
2 |
详 情
|
浴室
|
3 |
|
地上卧房
|
3 |
|
总卧房
|
3 |
|
赠送家电包括
|
洗碗机, 烘干机, Furniture, Hood 电扇, 微波炉, 炉子, 洗衣机, 冰箱 |
|
地下室类型
|
Full |
|
施工种类
|
附加的 |
|
空调
|
中央空调 |
|
外墙
|
砖, 乙烯基壁板 |
|
壁炉
|
有 |
|
地基类型
|
混凝土浇筑 |
|
客人卫生间(不包含洗浴)
|
1 |
|
供暖方式
|
天然气 |
|
供暖类型
|
压力热风 |
|
储存空间
|
2 |
|
内部尺寸
|
1100 - 1500 Sqft |
|
类型
|
联排别墅 |
|
设备间
|
市政供水 |
车 位
土地
|
英亩数
|
无 |
|
污水道
|
Sanitary Sewer |
|
土地深度
|
113 Ft ,10 In |
|
土地宽度
|
19 Ft ,8 In |
|
不规则大小
|
19.7 X 113.9 Ft |
房 间
| 楼 层 |
类 型 |
长 度 |
宽 度 |
面 积 |
|
二楼 |
卧室 |
3.06 m |
3.38 m |
3.06 m x 3.38 m |
|
二楼 |
第二卧房 |
2.66 m |
4.32 m |
2.66 m x 4.32 m |
|
二楼 |
主卧 |
3.56 m |
4.45 m |
3.56 m x 4.45 m |
|
一楼 |
厨房 |
4.3 m |
4.24 m |
4.3 m x 4.24 m |
|
一楼 |
客厅 |
3.8 m |
5.76 m |
3.8 m x 5.76 m |
|
一楼 |
餐厅 |
2.03 m |
3.04 m |
2.03 m x 3.04 m |
https://www.realtor.ca/real-estate/28354768/1493-carronbridge-circle-ottawa-9010-kanata-emerald-meadowstrailwest





























