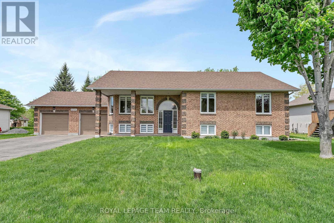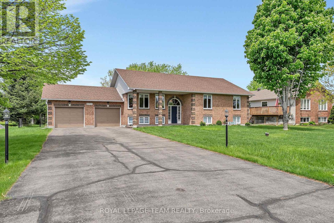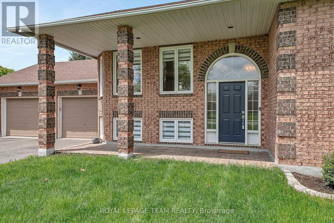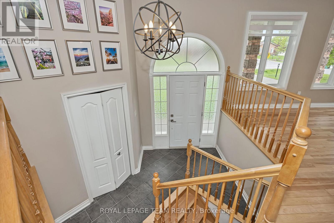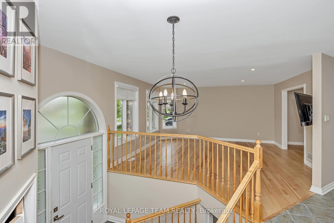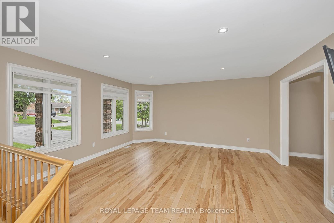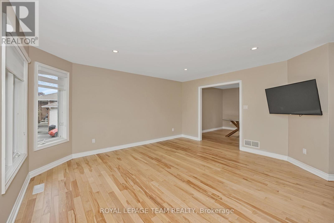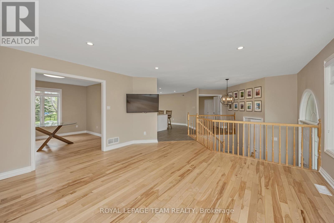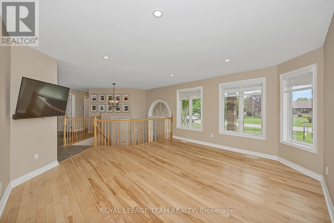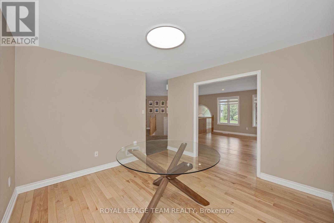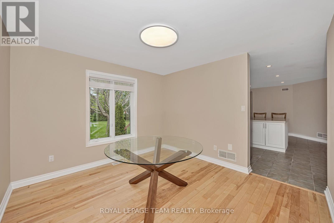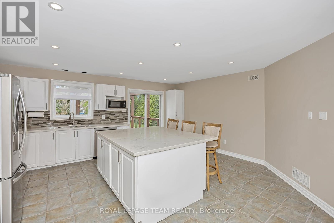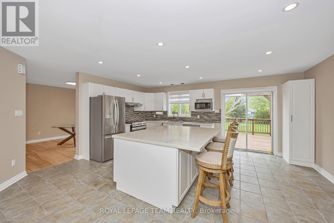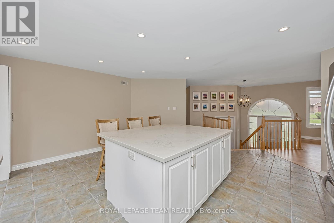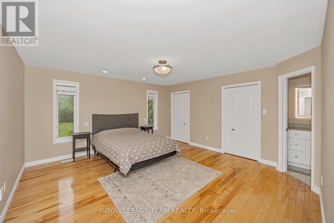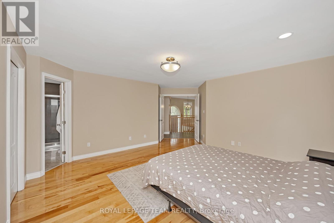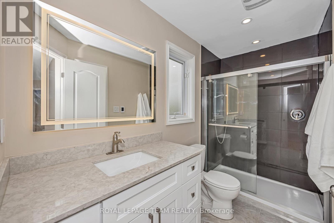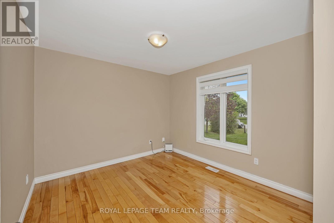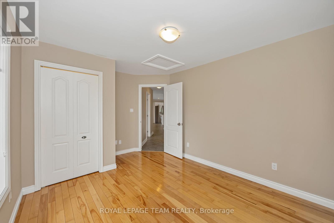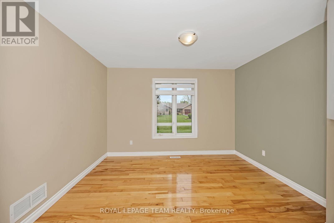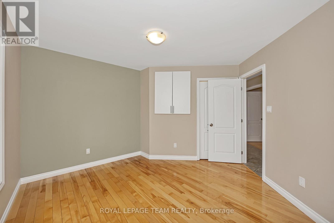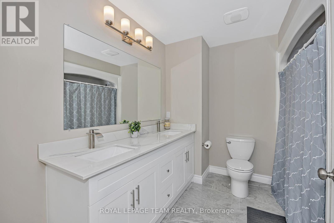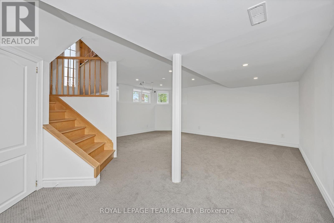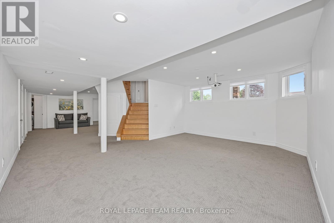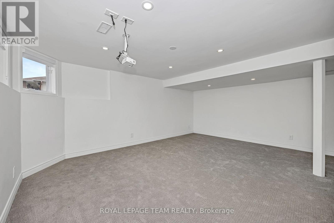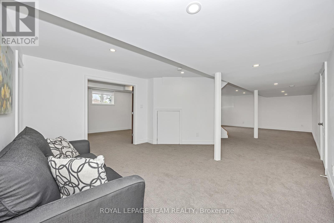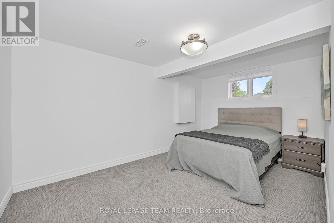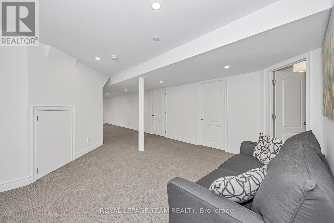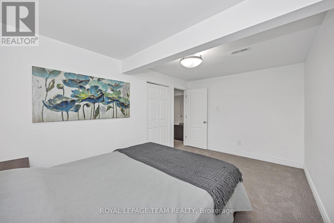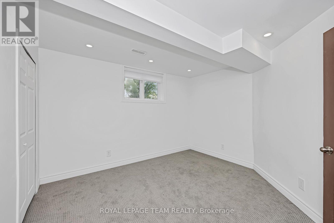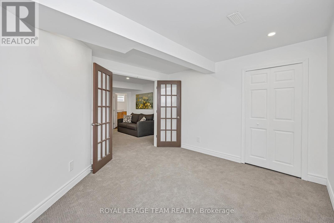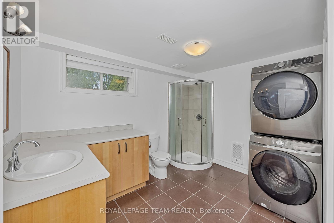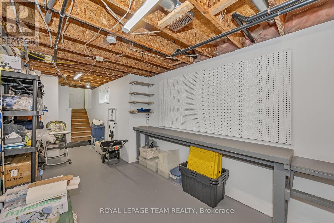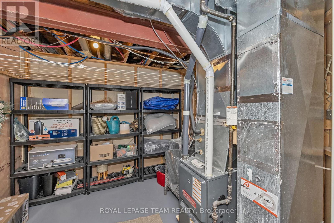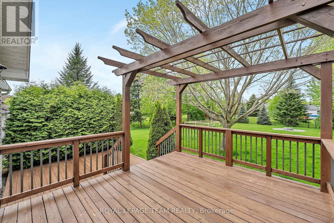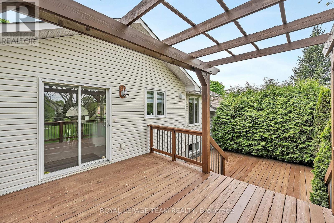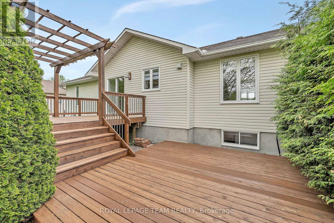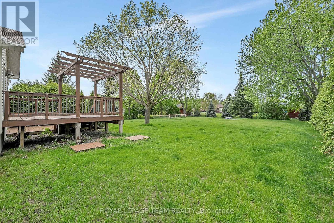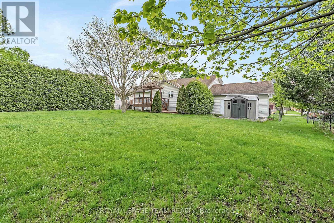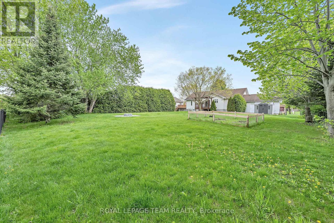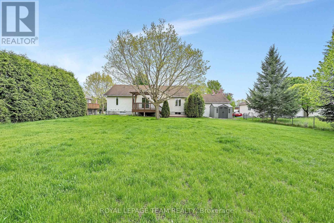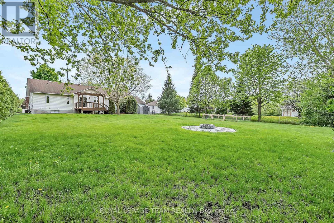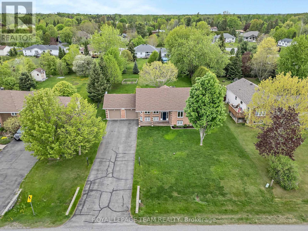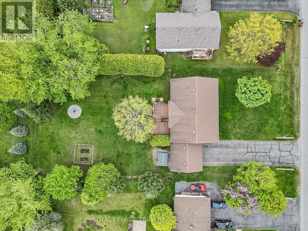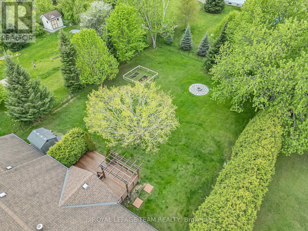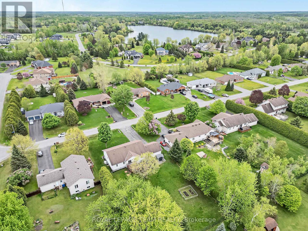5 卧室
3 浴室
1500 - 2000 sqft
Raised 平房
中央空调, 换气器, Ventilation System
风热取暖
Lawn Sprinkler, Landscaped
$899,900
Welcome to this stunning 3+2 bedroom, 3-bathroom home in the family oriented Stanley Park neighbourhood of Greely situated on a .481 Acre private fully fenced lot. The design of this home and its oversized windows provide an abundant amount of light into the main and LL of the home. Exceptionally well maintained this home will serve your family for years to come. The main level boasts hardwood floors and an upgraded kitchen that flows seamlessly into an open-concept living area. The three generously sized main level bedrooms are spacious, featuring a large primary suite with an adult ensuite retreat.The fully finished basement is perfect for visiting friends and family or as a teenagers' oasis. This level features a large family room with oversize windows, two well sized bedrooms, a sitting area in front of the bedrooms and another full 3-piece bathroom. The bedrooms are bright and spacious with legal egress sized windows. The large workshop / storage area leads to an indoor access to the garage. The expansive fully fenced backyard is perfect for your fur family and features a stone firepit, vegetable gardens as well as a large two level deck for entertaining. Both the front and rear yards have inground sprinkler systems. With plenty of room for outdoor activities, you'll love spending time in this private, nature-filled backyard. The insulated oversized 2-car garage offers ample room for vehicles, tools, and everything else you need. Another added convenience is the Generac fully automatic power backup system. The property shows exceptionally well. An open house is scheduled for Sunday, May 25th from 2-4 pm. Homes in this upscale neighbourhood often sell within the first week. So give us a call - book a showing with your agent or come visit us at the Open House Sunday, May 25th from 2-4 pm. (id:44758)
Open House
此属性有开放式房屋!
开始于:
2:00 pm
结束于:
4:00 pm
房源概要
|
MLS® Number
|
X12167794 |
|
房源类型
|
民宅 |
|
社区名字
|
1601 - Greely |
|
附近的便利设施
|
公园 |
|
社区特征
|
School Bus |
|
Easement
|
Easement |
|
特征
|
Open Space, Flat Site, Conservation/green Belt, Lighting, Dry, Sump Pump |
|
总车位
|
12 |
|
结构
|
Deck, Porch, 棚 |
详 情
|
浴室
|
3 |
|
地上卧房
|
3 |
|
地下卧室
|
2 |
|
总卧房
|
5 |
|
Age
|
16 To 30 Years |
|
公寓设施
|
Separate Heating Controls, Separate 电ity Meters |
|
赠送家电包括
|
Garage Door Opener Remote(s), Water Heater, Water Purifier, Water Softener, Water Treatment, 洗碗机, 烘干机, 炉子, 洗衣机, 冰箱 |
|
建筑风格
|
Raised Bungalow |
|
地下室类型
|
Full |
|
Construction Status
|
Insulation Upgraded |
|
施工种类
|
独立屋 |
|
空调
|
Central Air Conditioning, 换气机, Ventilation System |
|
外墙
|
砖, 乙烯基壁板 |
|
Fire Protection
|
Monitored Alarm, Smoke Detectors |
|
地基类型
|
混凝土 |
|
供暖方式
|
天然气 |
|
供暖类型
|
压力热风 |
|
储存空间
|
1 |
|
内部尺寸
|
1500 - 2000 Sqft |
|
类型
|
独立屋 |
|
设备间
|
Drilled Well |
车 位
土地
|
英亩数
|
无 |
|
围栏类型
|
部分围栏, Fenced Yard |
|
土地便利设施
|
公园 |
|
Landscape Features
|
Lawn Sprinkler, Landscaped |
|
污水道
|
Septic System |
|
土地深度
|
209 Ft ,8 In |
|
土地宽度
|
100 Ft ,1 In |
|
不规则大小
|
100.1 X 209.7 Ft |
|
规划描述
|
Res |
房 间
| 楼 层 |
类 型 |
长 度 |
宽 度 |
面 积 |
|
Lower Level |
家庭房 |
5.71 m |
18.73 m |
5.71 m x 18.73 m |
|
Lower Level |
Bedroom 4 |
3.04 m |
3.04 m |
3.04 m x 3.04 m |
|
Lower Level |
Bedroom 5 |
4.49 m |
3.53 m |
4.49 m x 3.53 m |
|
一楼 |
厨房 |
5.23 m |
5 m |
5.23 m x 5 m |
|
一楼 |
客厅 |
5.25 m |
4.77 m |
5.25 m x 4.77 m |
|
一楼 |
餐厅 |
3.4 m |
3.4 m |
3.4 m x 3.4 m |
|
一楼 |
主卧 |
4.47 m |
4.49 m |
4.47 m x 4.49 m |
|
一楼 |
第二卧房 |
3.96 m |
3.07 m |
3.96 m x 3.07 m |
|
一楼 |
第三卧房 |
3.88 m |
3.55 m |
3.88 m x 3.55 m |
|
一楼 |
浴室 |
2.75 m |
1.52 m |
2.75 m x 1.52 m |
设备间
|
有线电视
|
已安装 |
|
Wireless
|
可用 |
|
Natural Gas Available
|
可用 |
|
Electricity Connected
|
Connected |
|
Telephone
|
Connected |
https://www.realtor.ca/real-estate/28354894/6701-tommary-drive-ottawa-1601-greely


