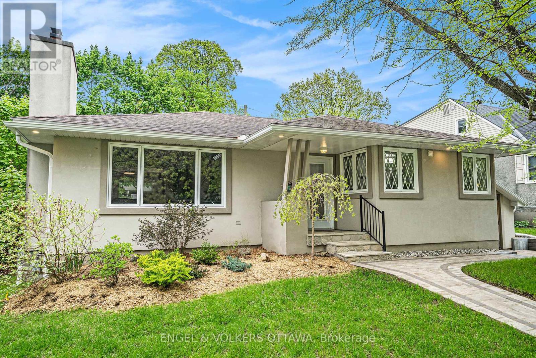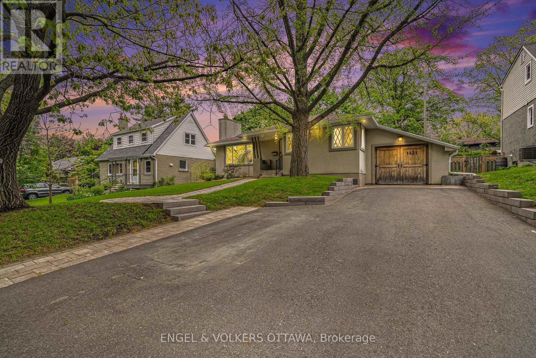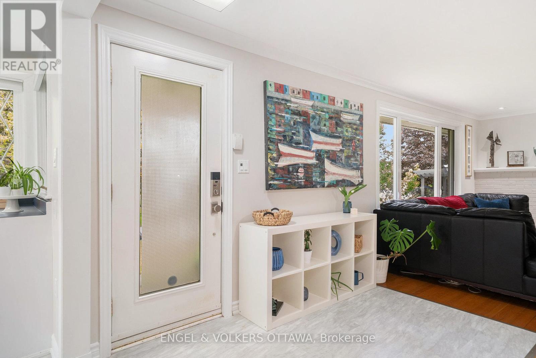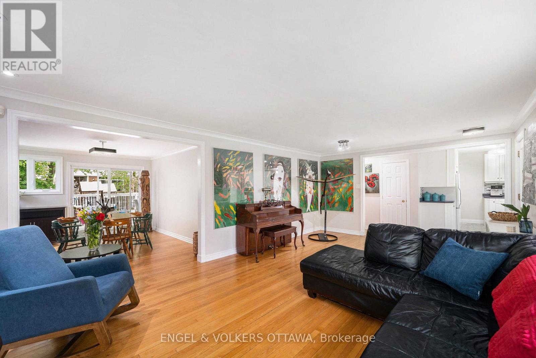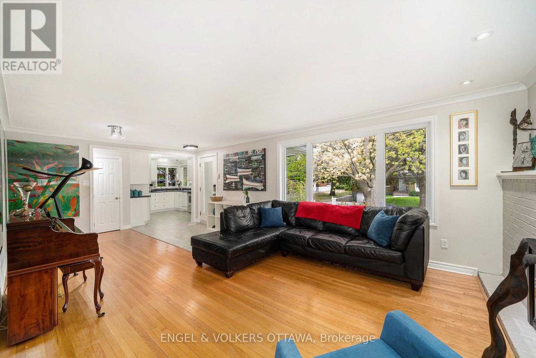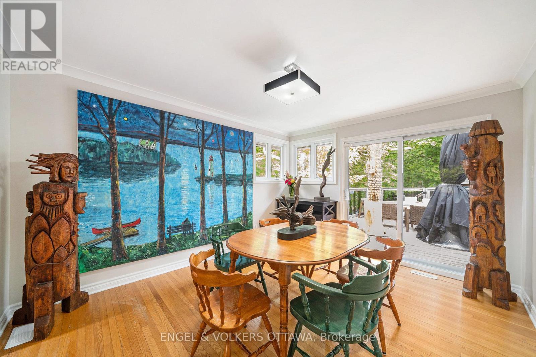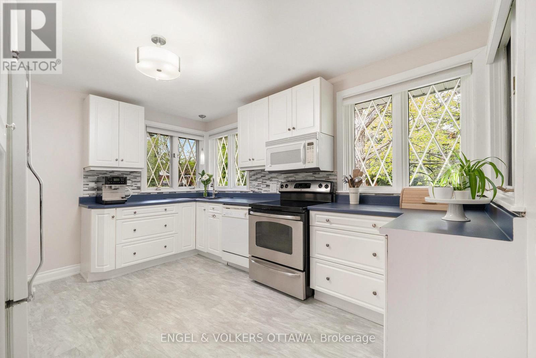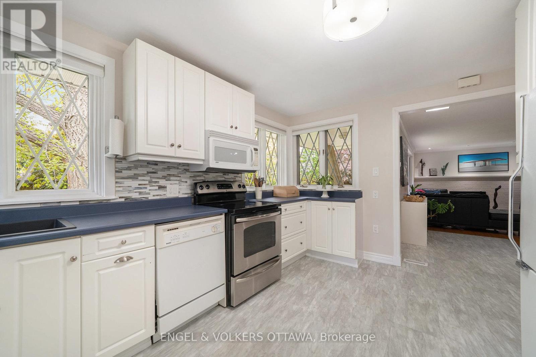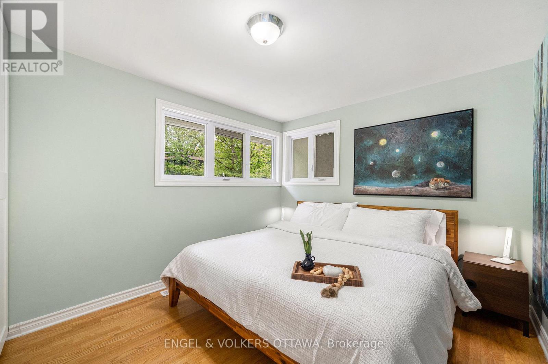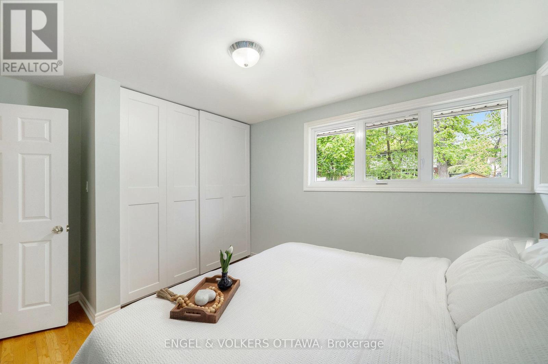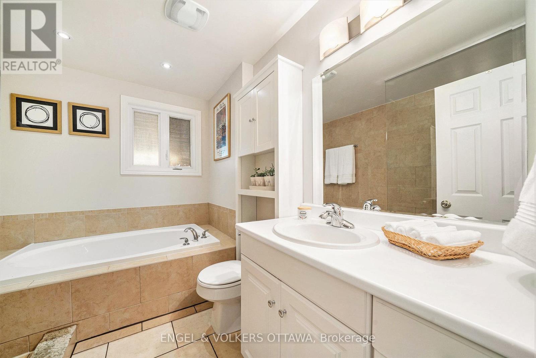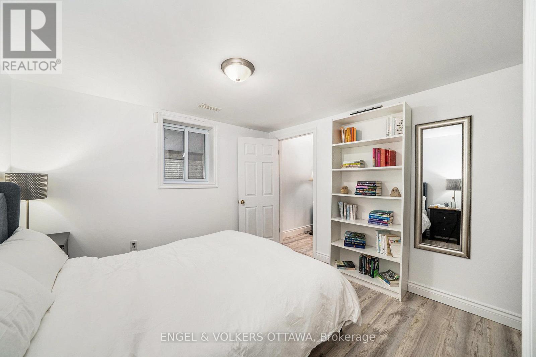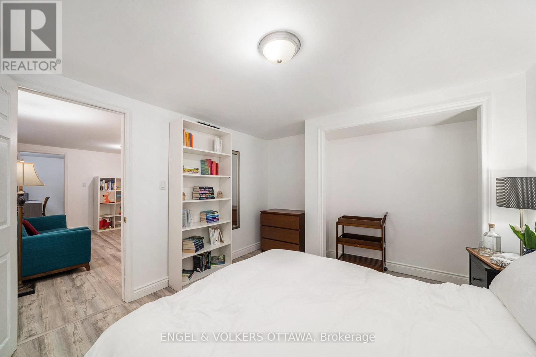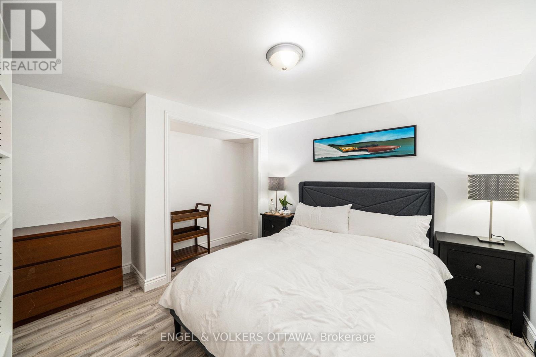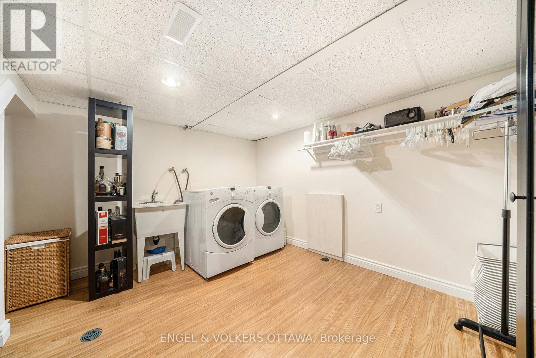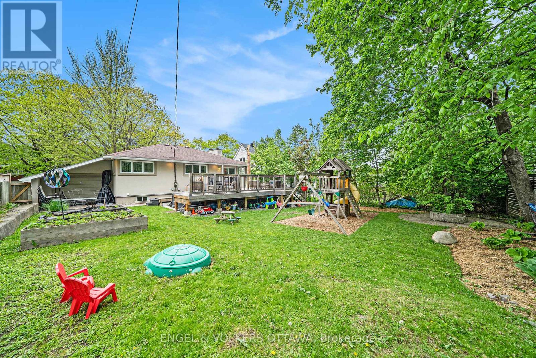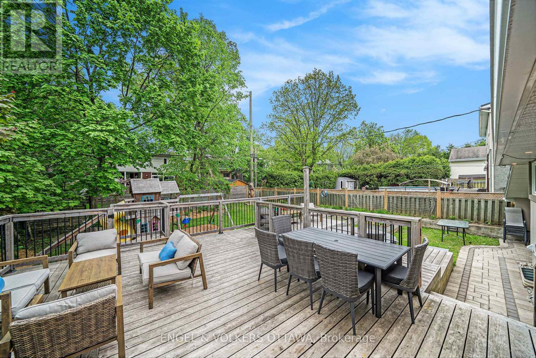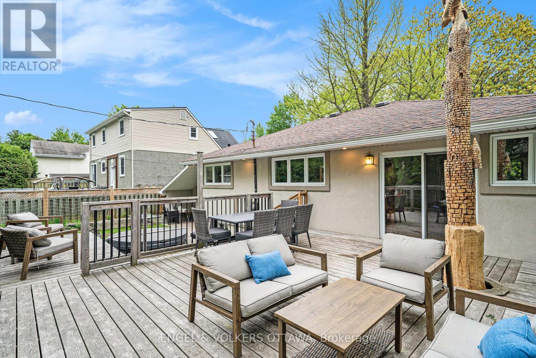4 卧室
2 浴室
1100 - 1500 sqft
平房
壁炉
中央空调
风热取暖
Landscaped
$948,000
** OPEN HOUSE MAY 25TH 2-4PM ** Bold. Bright. Beautiful in Applewood Acres. This is more than a home its your next power move. Welcome to this spacious and stylish 2+2-bedroom, 2-bath bungalow in one of Ottawa's most sought-after neighborhoods: Applewood Acres / Alta Vista. Sitting on an incredible 60 x 120 ft private lot, this property gives you space to breathe, entertain, and grow inside and out. Step into a sun-filled main floor featuring a sprawling living room, family room, and a wood-burning fireplace that anchors the space with warmth and character. The newer kitchen is sleek, smart, and ready to host everything from weekday dinners to weekend wine nights. Hardwood and tile floors flow throughout, leading to two updated bathrooms that bring function and flair. Downstairs, the professionally finished basement offers even more living space perfect for a home gym, media room, or guest suite. And the backyard? Pure potential with a massive deck and tons of privacy, its your new favorite spot. This is your chance to live in a neighborhood that has it all charm, location, and serious curb appeal. Lets make it yours! (id:44758)
Open House
此属性有开放式房屋!
开始于:
2:00 pm
结束于:
4:00 pm
房源概要
|
MLS® Number
|
X12168542 |
|
房源类型
|
民宅 |
|
社区名字
|
3604 - Applewood Acres |
|
总车位
|
3 |
|
结构
|
Deck |
详 情
|
浴室
|
2 |
|
地上卧房
|
2 |
|
地下卧室
|
2 |
|
总卧房
|
4 |
|
赠送家电包括
|
Hot Tub, 洗碗机, 烘干机, 炉子, 洗衣机, 冰箱 |
|
建筑风格
|
平房 |
|
地下室进展
|
已装修 |
|
地下室类型
|
全完工 |
|
施工种类
|
独立屋 |
|
空调
|
中央空调 |
|
外墙
|
砖 |
|
壁炉
|
有 |
|
地基类型
|
混凝土浇筑 |
|
供暖方式
|
天然气 |
|
供暖类型
|
压力热风 |
|
储存空间
|
1 |
|
内部尺寸
|
1100 - 1500 Sqft |
|
类型
|
独立屋 |
|
设备间
|
市政供水 |
车 位
土地
|
英亩数
|
无 |
|
Landscape Features
|
Landscaped |
|
污水道
|
Sanitary Sewer |
|
土地深度
|
119 Ft ,7 In |
|
土地宽度
|
60 Ft |
|
不规则大小
|
60 X 119.6 Ft |
房 间
| 楼 层 |
类 型 |
长 度 |
宽 度 |
面 积 |
|
地下室 |
设备间 |
4.02 m |
2.87 m |
4.02 m x 2.87 m |
|
地下室 |
娱乐,游戏房 |
17.1 m |
13.2 m |
17.1 m x 13.2 m |
|
地下室 |
家庭房 |
14.4 m |
12.1 m |
14.4 m x 12.1 m |
|
地下室 |
第三卧房 |
12.1 m |
12.2 m |
12.1 m x 12.2 m |
|
地下室 |
Bedroom 4 |
13.6 m |
9 m |
13.6 m x 9 m |
|
地下室 |
洗衣房 |
13.7 m |
10.1 m |
13.7 m x 10.1 m |
|
一楼 |
客厅 |
7.91 m |
4.21 m |
7.91 m x 4.21 m |
|
一楼 |
餐厅 |
4.15 m |
11.3 m |
4.15 m x 11.3 m |
|
一楼 |
厨房 |
4.15 m |
3.15 m |
4.15 m x 3.15 m |
|
一楼 |
主卧 |
4.15 m |
3.65 m |
4.15 m x 3.65 m |
|
一楼 |
卧室 |
4.147 m |
3.05 m |
4.147 m x 3.05 m |
https://www.realtor.ca/real-estate/28356423/1431-cavendish-road-ottawa-3604-applewood-acres


