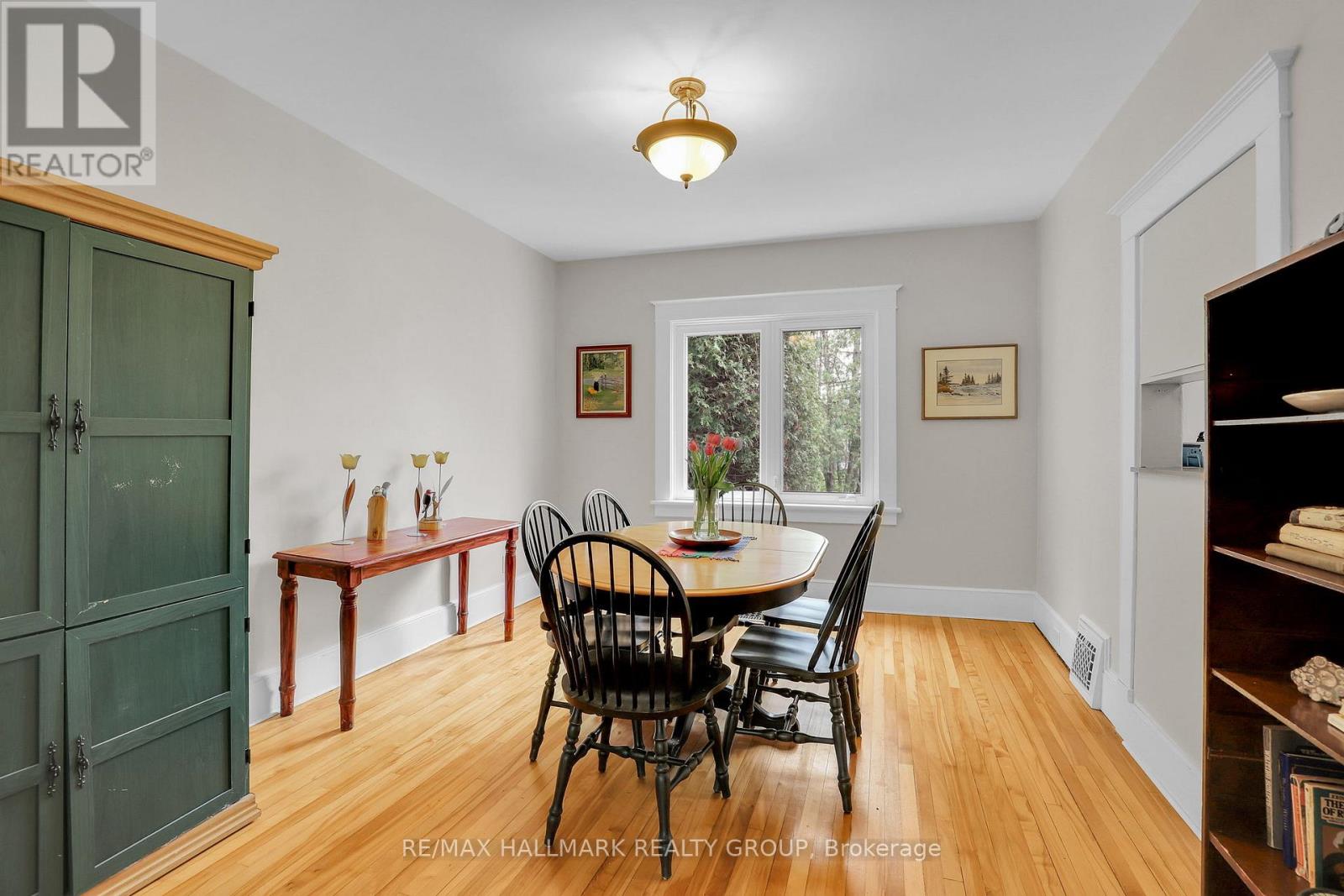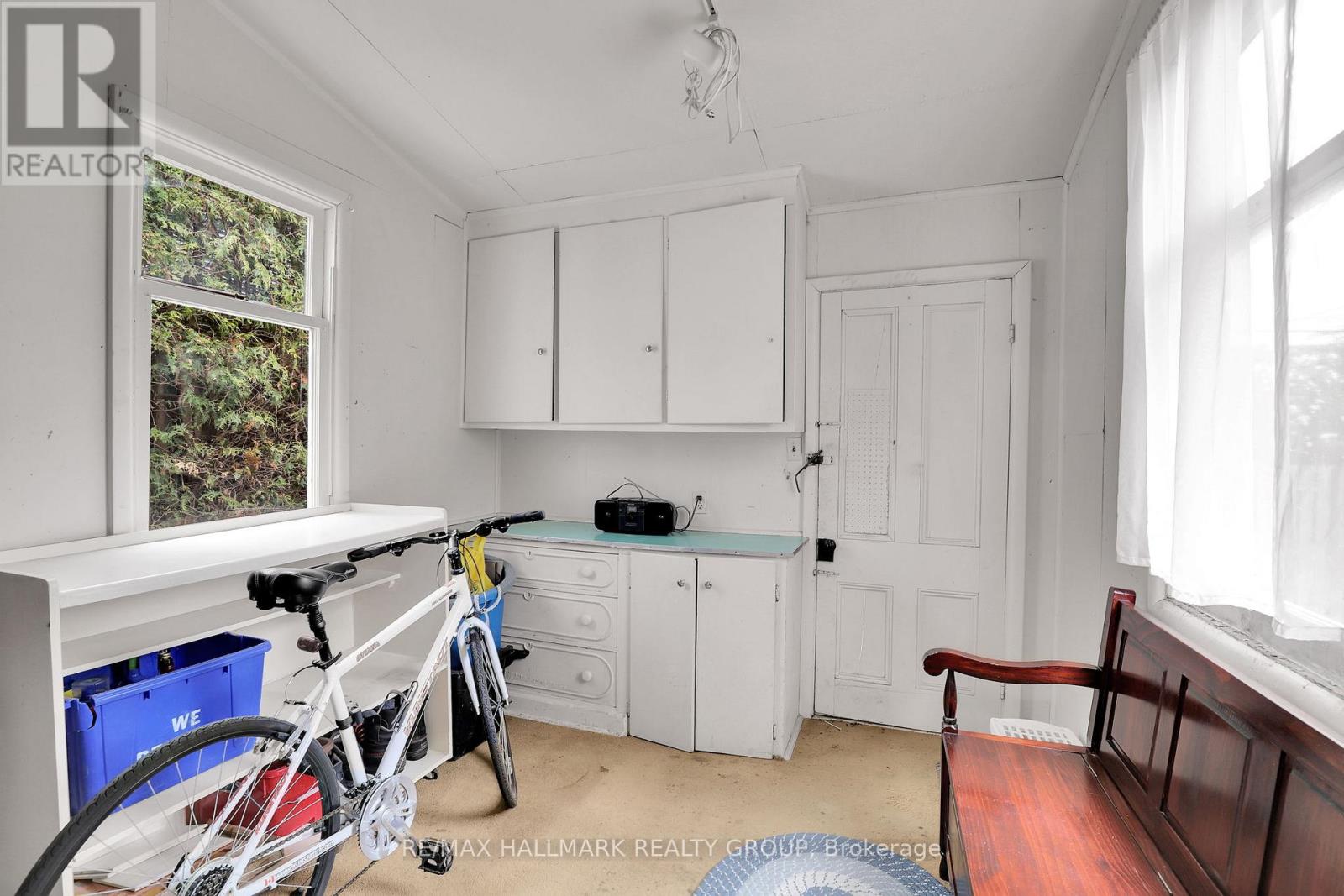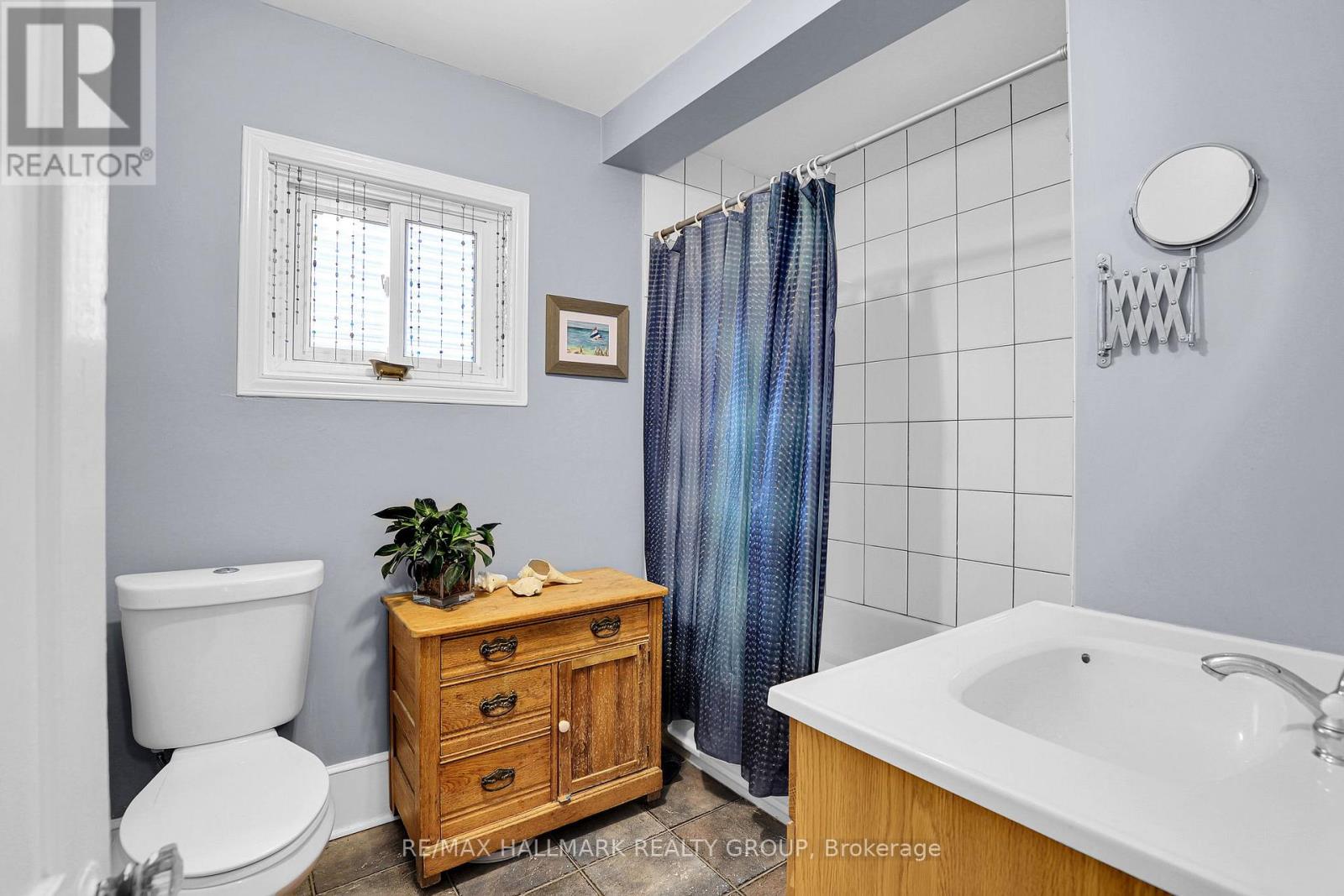3 卧室
1 浴室
1100 - 1500 sqft
中央空调
风热取暖
Landscaped
$779,900
Charming Wellington Village Home with Endless Potential. Welcome to 95 Gilchrist Avenue, a classic gem in the heart of Ottawa's sought-after Wellington Village. Situated on a beautifully landscaped 33 x 104 lot, this 3-bedroom, 1-bathroom home offers timeless charm, surprisingly large rooms and space to grow. Inside, original hardwood floors flow through the generous principal rooms, including a spacious living room and a formal dining area perfect for family gatherings or entertaining. The adjacent galley kitchen features a functional layout and a character-filled peek-through order window. At the rear, the 3-season add-on doubles as a mudroom and storage area, providing convenient access to the inviting backyard deck. The private fenced yard offers peace of mind for families and pet owners, and could easily be fully enclosed with ample space for a pool or future rear addition. Upstairs are three comfortable bedrooms and a well-appointed four-piece bath. The unfinished basement features rare high ceilings presenting the ideal blank canvas for recroom, office, studio, gym, or additional living space. Other highlights include parking for two vehicles and an unbeatable location just steps from top-rated schools, parks, transit, and the vibrant shops and cafés of Wellington Village. Whether you're looking to move in and enjoy or expand and renovate, 95 Gilchrist Avenue is a rare opportunity to own a forever home in one of Ottawa's most beloved neighbourhoods. 24 Hour irrevocable with offers please (id:44758)
房源概要
|
MLS® Number
|
X12169372 |
|
房源类型
|
民宅 |
|
社区名字
|
4302 - Ottawa West |
|
附近的便利设施
|
公共交通, 学校 |
|
特征
|
Sump Pump |
|
总车位
|
2 |
|
结构
|
棚 |
详 情
|
浴室
|
1 |
|
地上卧房
|
3 |
|
总卧房
|
3 |
|
赠送家电包括
|
Water Meter, 烘干机, 炉子, 洗衣机, 冰箱 |
|
地下室进展
|
已完成 |
|
地下室类型
|
N/a (unfinished) |
|
施工种类
|
独立屋 |
|
空调
|
中央空调 |
|
外墙
|
乙烯基壁板 |
|
地基类型
|
混凝土 |
|
供暖方式
|
天然气 |
|
供暖类型
|
压力热风 |
|
储存空间
|
2 |
|
内部尺寸
|
1100 - 1500 Sqft |
|
类型
|
独立屋 |
|
设备间
|
市政供水 |
车 位
土地
|
英亩数
|
无 |
|
土地便利设施
|
公共交通, 学校 |
|
Landscape Features
|
Landscaped |
|
污水道
|
Sanitary Sewer |
|
土地深度
|
104 Ft ,1 In |
|
土地宽度
|
33 Ft |
|
不规则大小
|
33 X 104.1 Ft |
房 间
| 楼 层 |
类 型 |
长 度 |
宽 度 |
面 积 |
|
二楼 |
主卧 |
5.23 m |
3.13 m |
5.23 m x 3.13 m |
|
二楼 |
第二卧房 |
3.2 m |
3.04 m |
3.2 m x 3.04 m |
|
二楼 |
第三卧房 |
3.22 m |
3.14 m |
3.22 m x 3.14 m |
|
二楼 |
浴室 |
|
|
Measurements not available |
|
地下室 |
洗衣房 |
|
|
Measurements not available |
|
一楼 |
客厅 |
4.13 m |
3.9 m |
4.13 m x 3.9 m |
|
一楼 |
餐厅 |
4.09 m |
3.46 m |
4.09 m x 3.46 m |
|
一楼 |
厨房 |
3.82 m |
2.81 m |
3.82 m x 2.81 m |
|
一楼 |
其它 |
|
|
Measurements not available |
https://www.realtor.ca/real-estate/28357905/95-gilchrist-avenue-ottawa-4302-ottawa-west





























