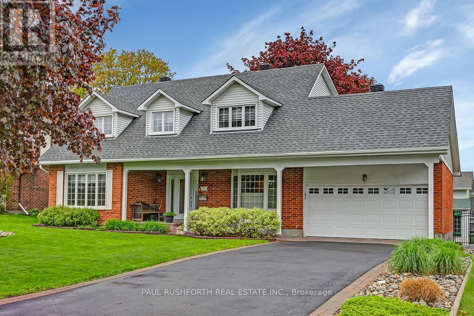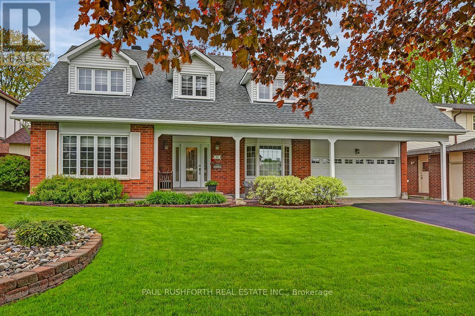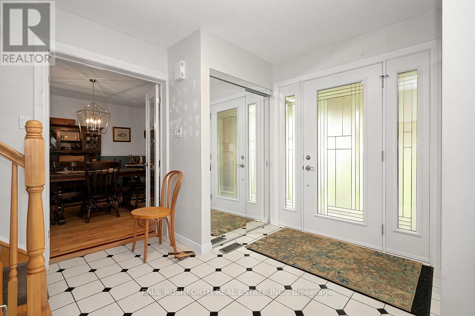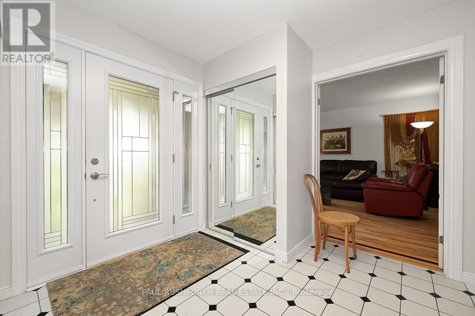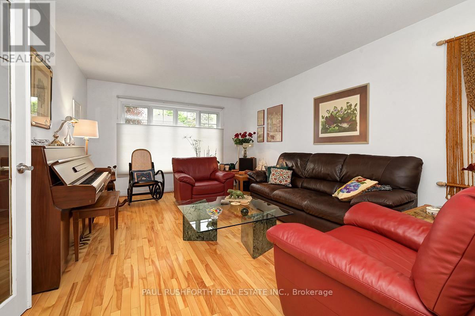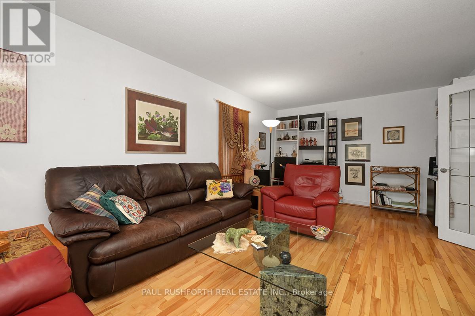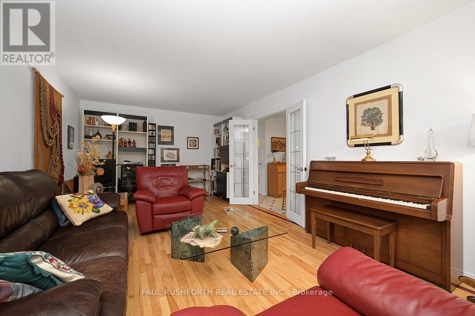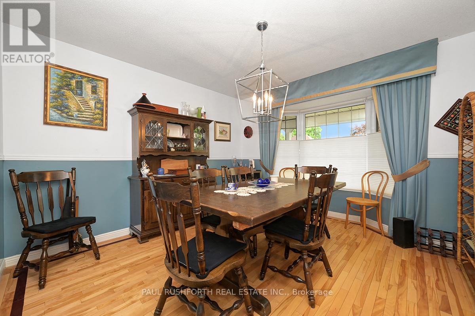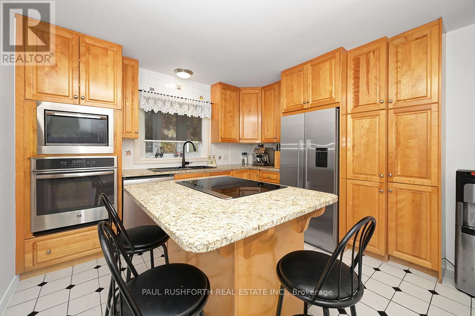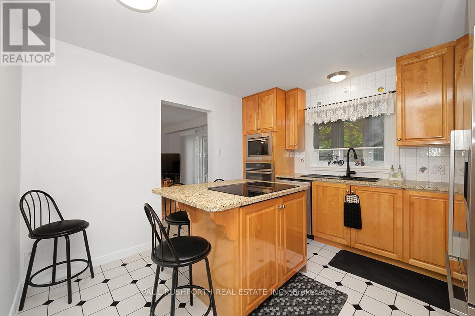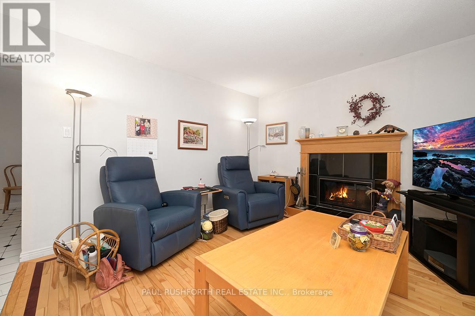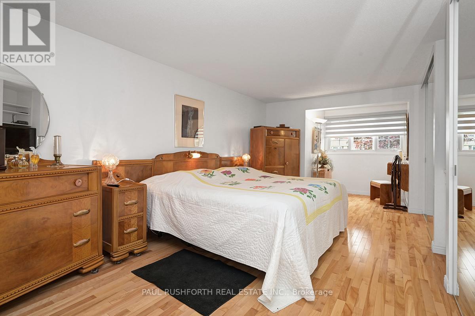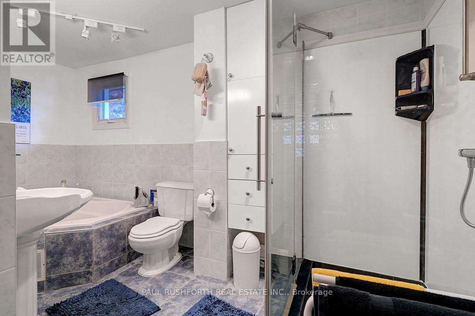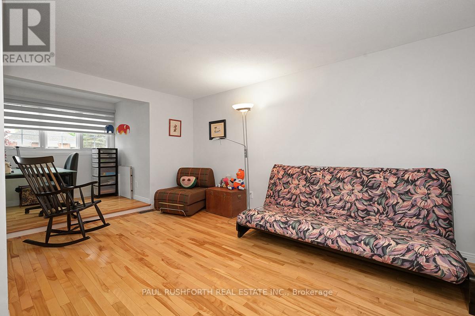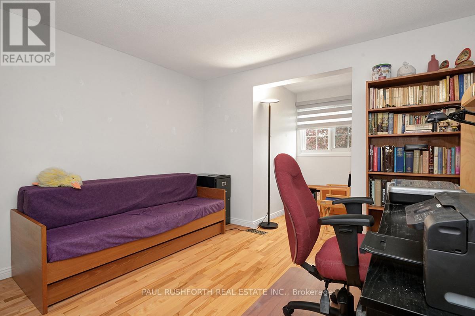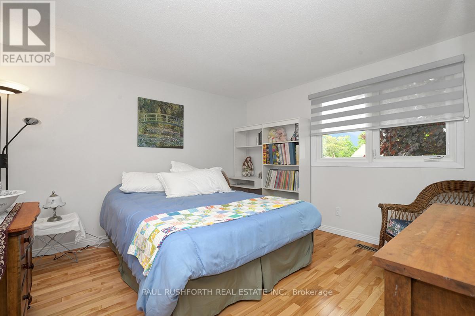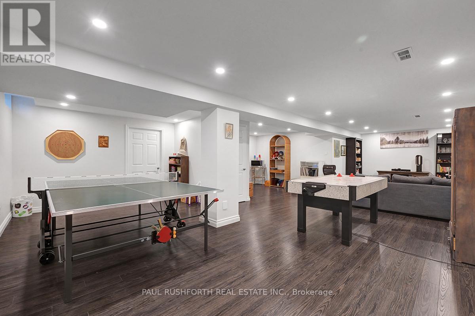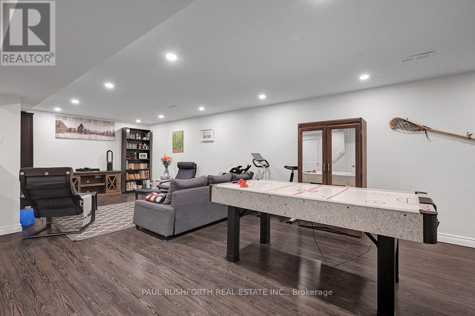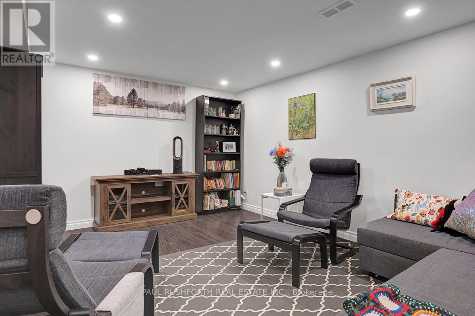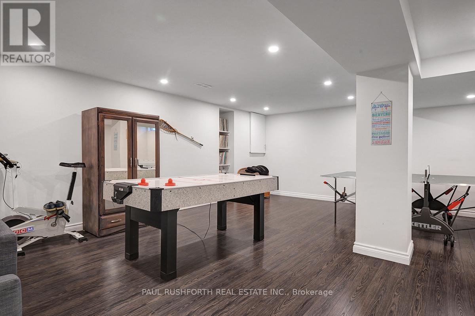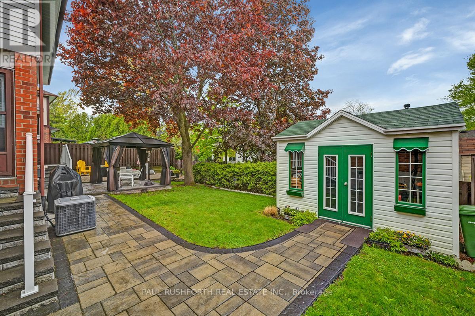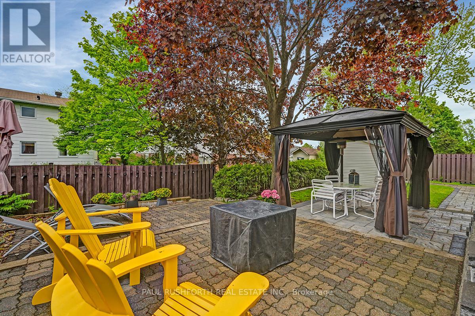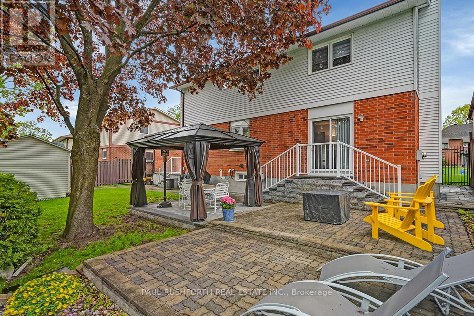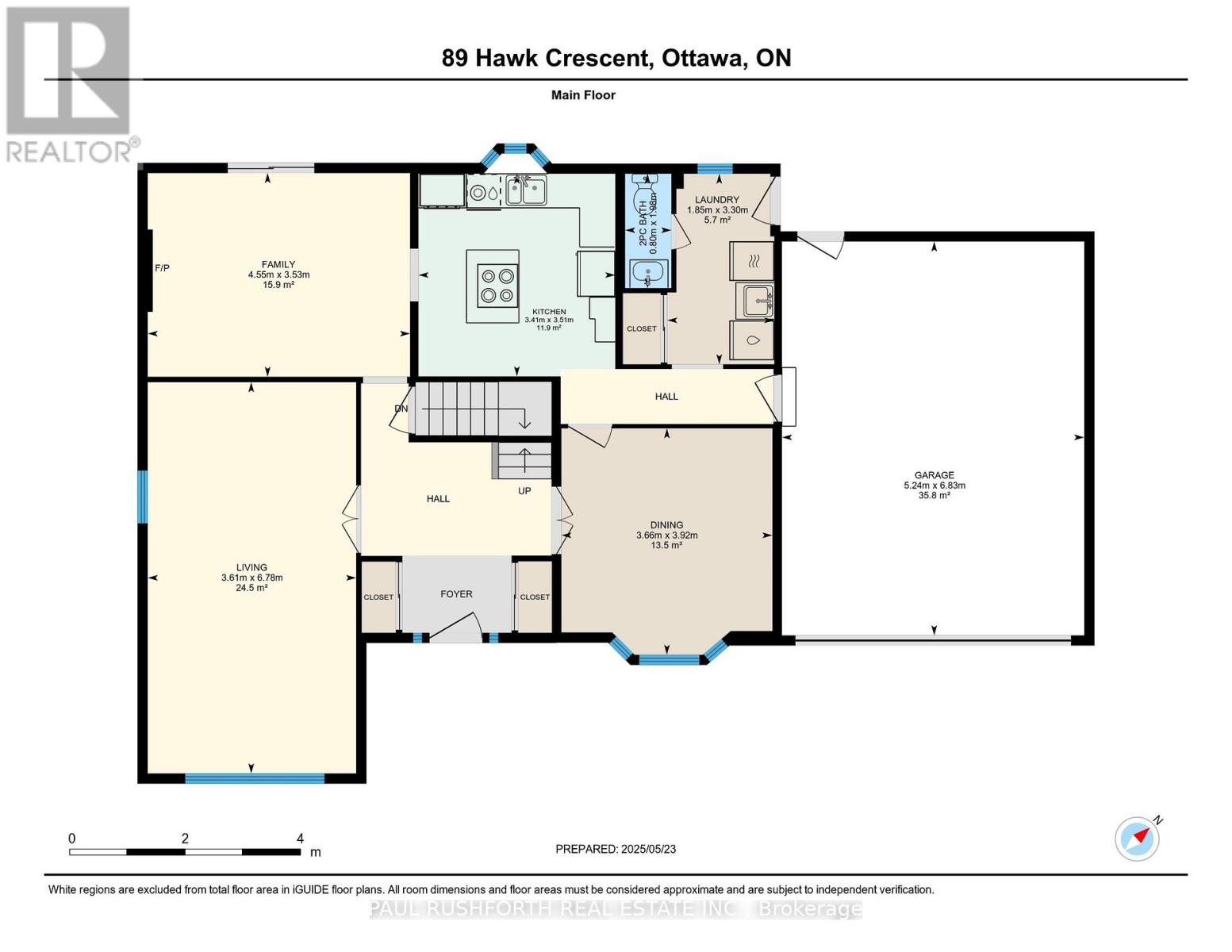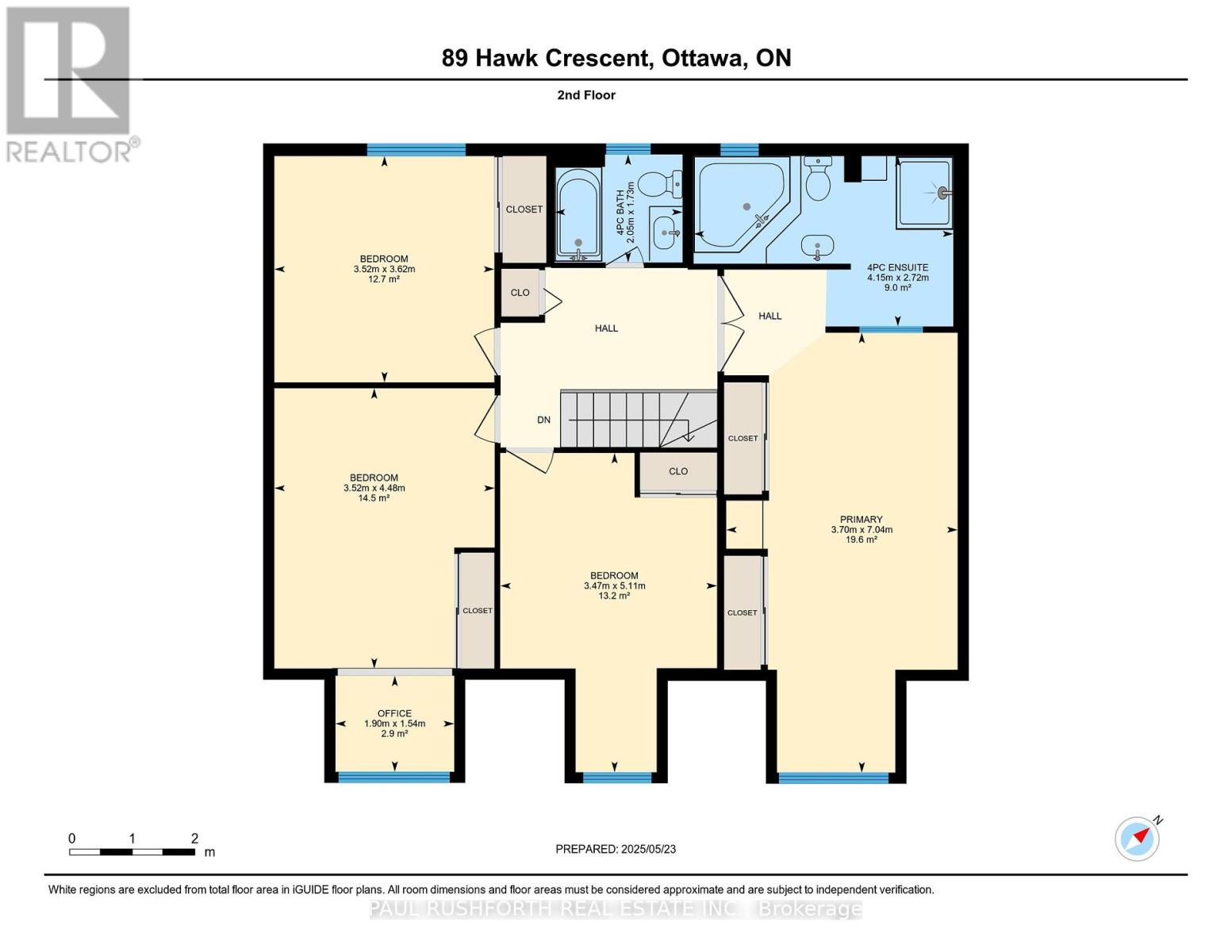4 卧室
3 浴室
2000 - 2500 sqft
壁炉
中央空调
风热取暖
$925,000
Discover the perfect blend of space, comfort, and convenience in this charming family home nestled in the sought-after Western community. Just minutes from the Hunt Club Golf Club, LRT, South Keys Shopping Centre, and excellent schools, this home offers an unbeatable location. The main floor offers a classic layout with defined living and dining spaces, a cozy family room with a wood burning fireplace and direct backyard access, and a beautifully renovated kitchen featuring an island, induction cooktop, built-in oven, and microwave. You'll also find a convenient powder room, main floor laundry, and a mudroom with access to the double attached garage. Upstairs, discover four comfortable bedrooms, including a generous primary suite with tons of storage and closet space and private ensuite. Lovingly maintained and full of potential, this home is ready for your personal touch. Your next chapter starts here! Roof (2015), Furnace (2017). 24 hour irrevocable. (id:44758)
房源概要
|
MLS® Number
|
X12169537 |
|
房源类型
|
民宅 |
|
社区名字
|
4803 - Hunt Club/Western Community |
|
总车位
|
8 |
|
结构
|
Patio(s) |
详 情
|
浴室
|
3 |
|
地上卧房
|
4 |
|
总卧房
|
4 |
|
Age
|
31 To 50 Years |
|
公寓设施
|
Fireplace(s) |
|
赠送家电包括
|
Garage Door Opener Remote(s), Central Vacuum, Blinds, Cooktop, 洗碗机, Freezer, Garage Door Opener, 微波炉, 烤箱, 冰箱 |
|
地下室进展
|
已装修 |
|
地下室类型
|
N/a (finished) |
|
施工种类
|
独立屋 |
|
空调
|
中央空调 |
|
外墙
|
砖, 铝壁板 |
|
壁炉
|
有 |
|
Fireplace Total
|
1 |
|
地基类型
|
混凝土浇筑 |
|
客人卫生间(不包含洗浴)
|
1 |
|
供暖方式
|
天然气 |
|
供暖类型
|
压力热风 |
|
储存空间
|
2 |
|
内部尺寸
|
2000 - 2500 Sqft |
|
类型
|
独立屋 |
|
设备间
|
市政供水 |
车 位
土地
|
英亩数
|
无 |
|
污水道
|
Sanitary Sewer |
|
土地深度
|
100 Ft |
|
土地宽度
|
62 Ft |
|
不规则大小
|
62 X 100 Ft |
房 间
| 楼 层 |
类 型 |
长 度 |
宽 度 |
面 积 |
|
二楼 |
Bedroom 4 |
5.11 m |
3.47 m |
5.11 m x 3.47 m |
|
二楼 |
Office |
1.54 m |
1.9 m |
1.54 m x 1.9 m |
|
二楼 |
主卧 |
7.04 m |
3.7 m |
7.04 m x 3.7 m |
|
二楼 |
浴室 |
1.73 m |
2.05 m |
1.73 m x 2.05 m |
|
二楼 |
浴室 |
2.72 m |
4.15 m |
2.72 m x 4.15 m |
|
二楼 |
第二卧房 |
4.48 m |
3.52 m |
4.48 m x 3.52 m |
|
二楼 |
第三卧房 |
3.62 m |
3.52 m |
3.62 m x 3.52 m |
|
地下室 |
娱乐,游戏房 |
10.27 m |
6.9 m |
10.27 m x 6.9 m |
|
地下室 |
设备间 |
4.39 m |
3.99 m |
4.39 m x 3.99 m |
|
一楼 |
浴室 |
1.98 m |
0.8 m |
1.98 m x 0.8 m |
|
一楼 |
餐厅 |
3.92 m |
3.66 m |
3.92 m x 3.66 m |
|
一楼 |
家庭房 |
3.53 m |
4.55 m |
3.53 m x 4.55 m |
|
一楼 |
厨房 |
3.51 m |
3.41 m |
3.51 m x 3.41 m |
|
一楼 |
洗衣房 |
3.3 m |
1.85 m |
3.3 m x 1.85 m |
|
一楼 |
客厅 |
6.78 m |
3.61 m |
6.78 m x 3.61 m |
https://www.realtor.ca/real-estate/28358321/89-hawk-crescent-ottawa-4803-hunt-clubwestern-community


