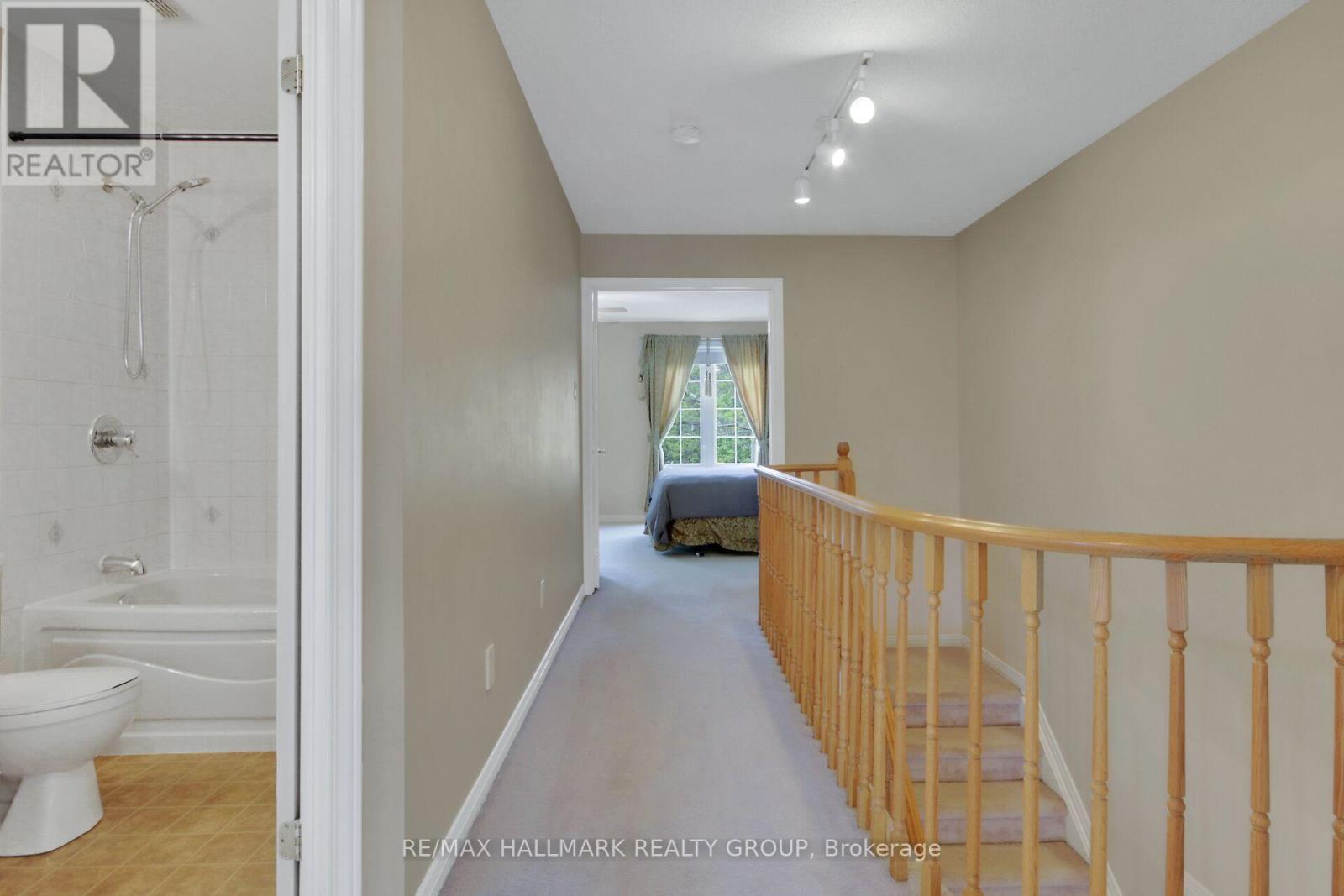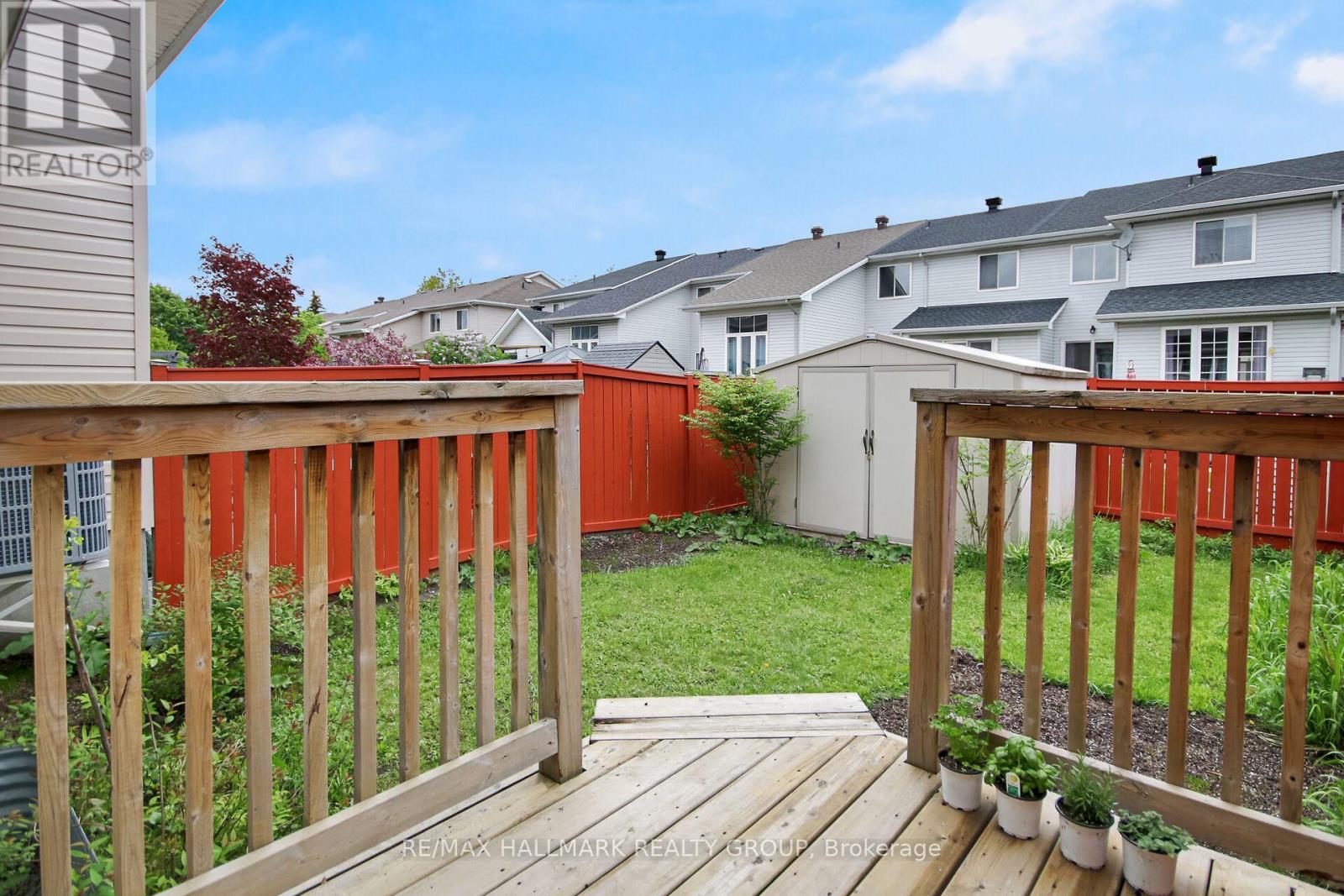3 卧室
4 浴室
1500 - 2000 sqft
壁炉
中央空调
风热取暖
Landscaped
$2,650 Monthly
Welcome to 957 Lucille Way, a charming and spacious 3-bedroom townhome FOR RENT in Orleans. This beautiful property features a welcoming covered front porch-perfect for relaxing on a sunny day or for staying dry on rainy days. Step inside to a spacious tiled foyer that leads into an open-concept living and dining area, complete with elegant hardwood floors, a large sun-filled window, and a cozy gas fireplace. The kitchen is ideal for both everyday living and entertaining, offering a bright eat-in space, ample cupboard and counter space, a convenient pantry, and access to the backyard through sliding patio doors. The fully fenced and landscaped yard includes a deck - great for outdoor gatherings. Upstairs, the spacious primary bedroom features a double-door entry, a walk-in closet, an additional closet, and a private 4-piece ensuite. Two more sizable bedrooms and a full bathroom complete the second level. The finished lower level adds even more living space with a large recreation room featuring laminate flooring, a 3-piece bathroom, laundry area, and plenty of storage. This home also offers a single-car garage with inside entry and driveway parking for two more vehicles. Located in a wonderful community close to public transit, schools, shopping, community centers, parks, and scenic biking trails, 957 Lucille Way is the perfect place to call home. Please note: no pets, no smoking. A minimum one-year lease is required, along with a rental application, photo ID, credit check, and proof of employment. (id:44758)
房源概要
|
MLS® Number
|
X12169766 |
|
房源类型
|
民宅 |
|
社区名字
|
1119 - Notting Hill/Summerside |
|
附近的便利设施
|
公共交通, 学校 |
|
特征
|
Lane, In Suite Laundry |
|
总车位
|
3 |
|
结构
|
Deck, Porch, 棚 |
详 情
|
浴室
|
4 |
|
地上卧房
|
3 |
|
总卧房
|
3 |
|
Age
|
16 To 30 Years |
|
公寓设施
|
Fireplace(s) |
|
赠送家电包括
|
Garage Door Opener Remote(s), Water Heater, 洗碗机, 烘干机, Garage Door Opener, Hood 电扇, 微波炉, 炉子, 洗衣机, 窗帘, 冰箱 |
|
地下室进展
|
部分完成 |
|
地下室类型
|
全部完成 |
|
施工种类
|
附加的 |
|
空调
|
中央空调 |
|
外墙
|
砖, 乙烯基壁板 |
|
Fire Protection
|
Smoke Detectors |
|
壁炉
|
有 |
|
Fireplace Total
|
1 |
|
地基类型
|
混凝土浇筑 |
|
客人卫生间(不包含洗浴)
|
1 |
|
供暖方式
|
天然气 |
|
供暖类型
|
压力热风 |
|
储存空间
|
2 |
|
内部尺寸
|
1500 - 2000 Sqft |
|
类型
|
联排别墅 |
|
设备间
|
市政供水 |
车 位
土地
|
英亩数
|
无 |
|
围栏类型
|
Fenced Yard |
|
土地便利设施
|
公共交通, 学校 |
|
Landscape Features
|
Landscaped |
|
污水道
|
Sanitary Sewer |
|
土地深度
|
106 Ft ,1 In |
|
土地宽度
|
20 Ft |
|
不规则大小
|
20 X 106.1 Ft |
房 间
| 楼 层 |
类 型 |
长 度 |
宽 度 |
面 积 |
|
二楼 |
主卧 |
5.795 m |
3.928 m |
5.795 m x 3.928 m |
|
二楼 |
浴室 |
2.618 m |
1.508 m |
2.618 m x 1.508 m |
|
二楼 |
第二卧房 |
3.811 m |
3.002 m |
3.811 m x 3.002 m |
|
二楼 |
第三卧房 |
2.702 m |
3.313 m |
2.702 m x 3.313 m |
|
二楼 |
浴室 |
2.526 m |
1.509 m |
2.526 m x 1.509 m |
|
地下室 |
娱乐,游戏房 |
7.167 m |
3.228 m |
7.167 m x 3.228 m |
|
地下室 |
浴室 |
2.32 m |
1.486 m |
2.32 m x 1.486 m |
|
地下室 |
洗衣房 |
3.6 m |
2.469 m |
3.6 m x 2.469 m |
|
一楼 |
门厅 |
4.403 m |
1.887 m |
4.403 m x 1.887 m |
|
一楼 |
客厅 |
4.157 m |
3.709 m |
4.157 m x 3.709 m |
|
一楼 |
餐厅 |
3.269 m |
2.911 m |
3.269 m x 2.911 m |
|
一楼 |
厨房 |
5.618 m |
2.422 m |
5.618 m x 2.422 m |
|
一楼 |
浴室 |
1.51 m |
1.359 m |
1.51 m x 1.359 m |
设备间
https://www.realtor.ca/real-estate/28358943/957-lucille-way-ottawa-1119-notting-hillsummerside








































