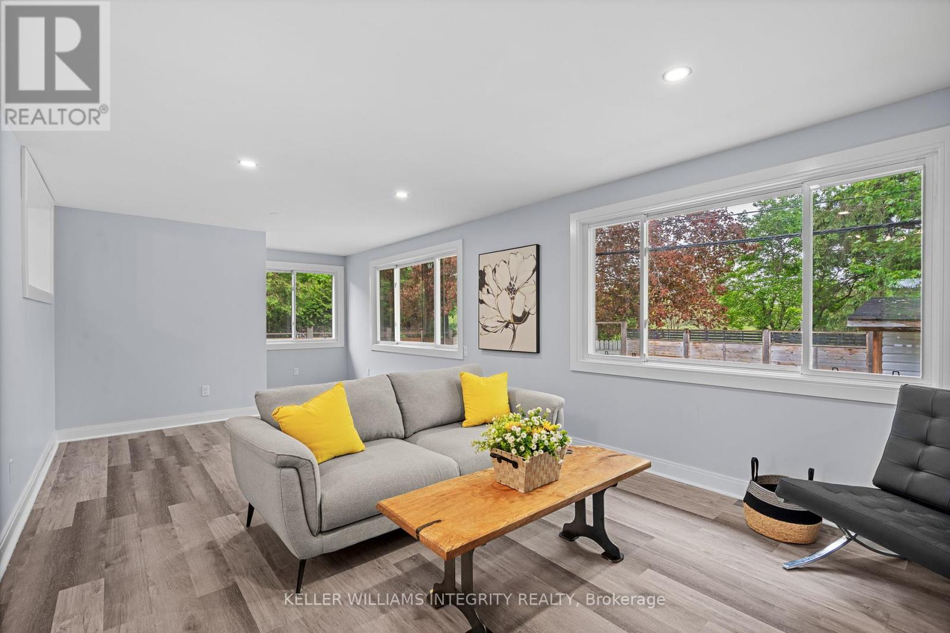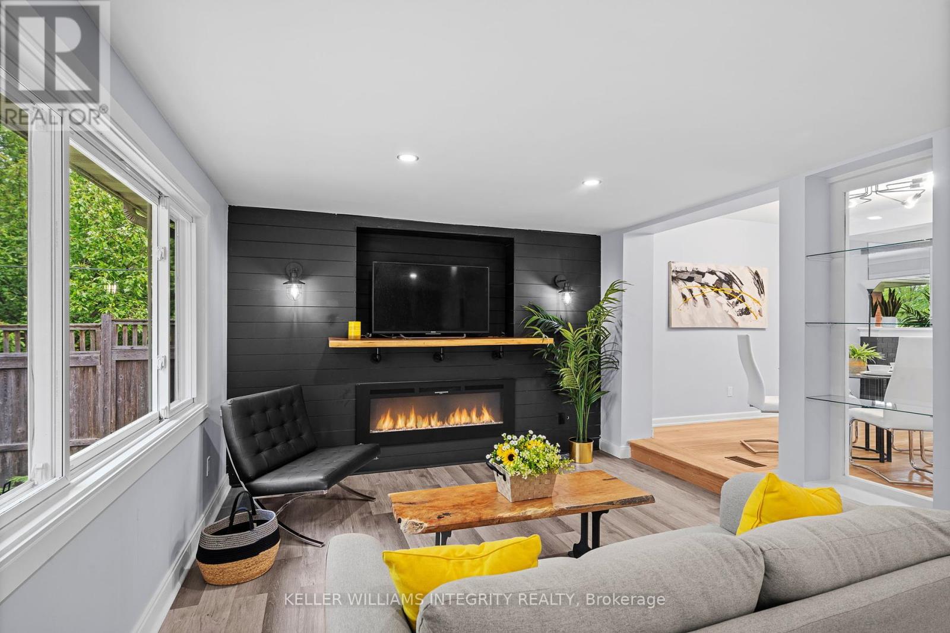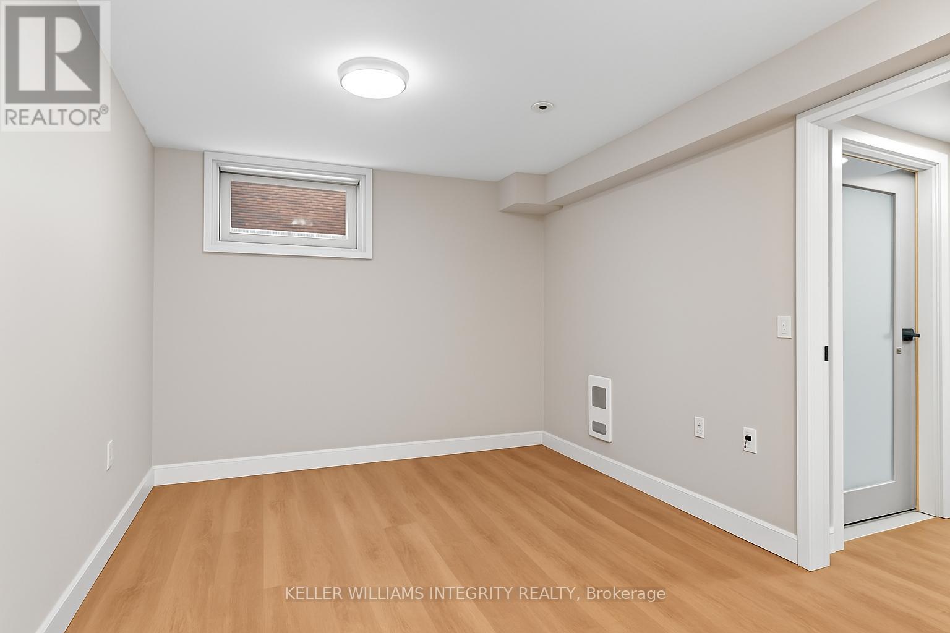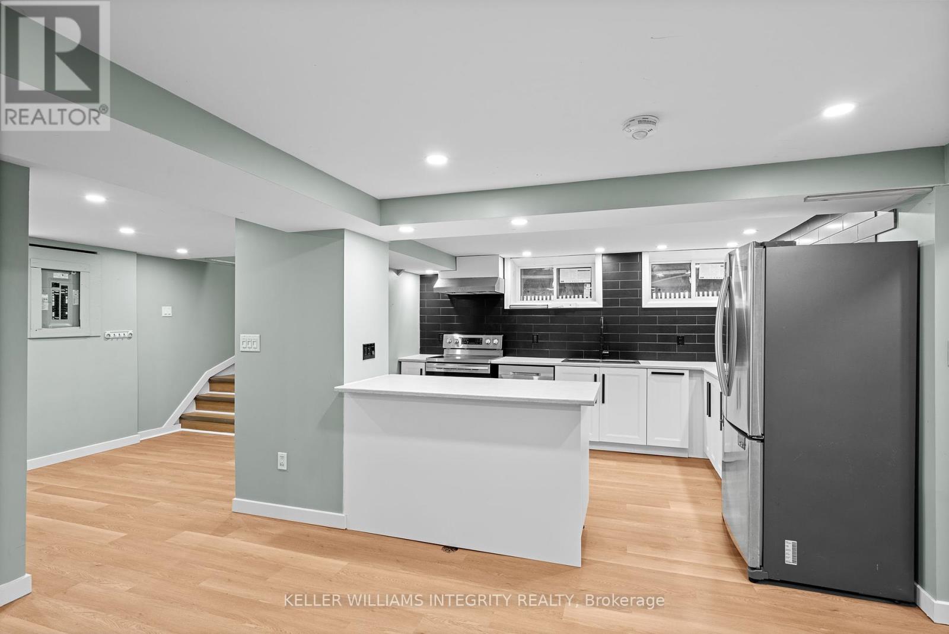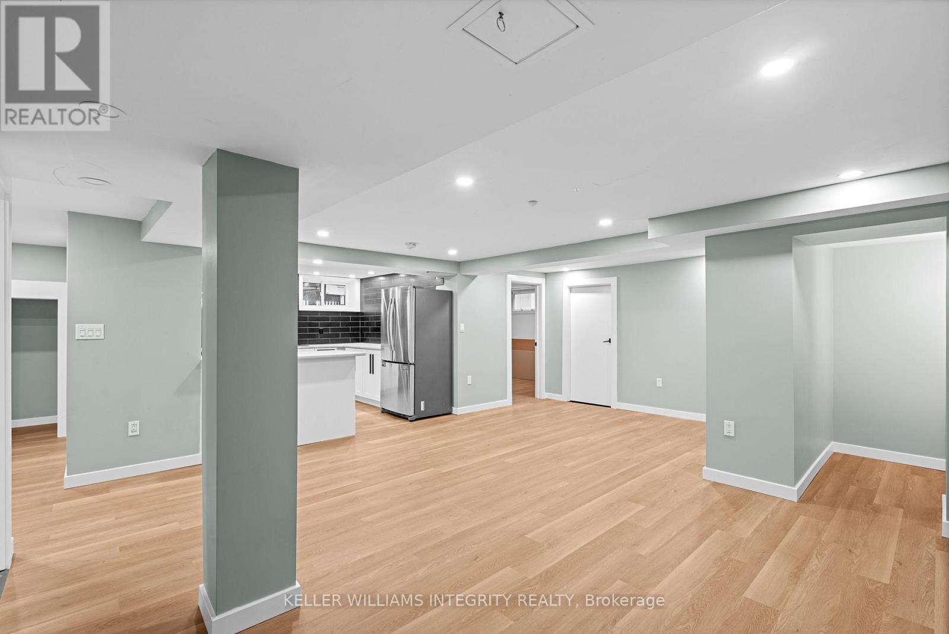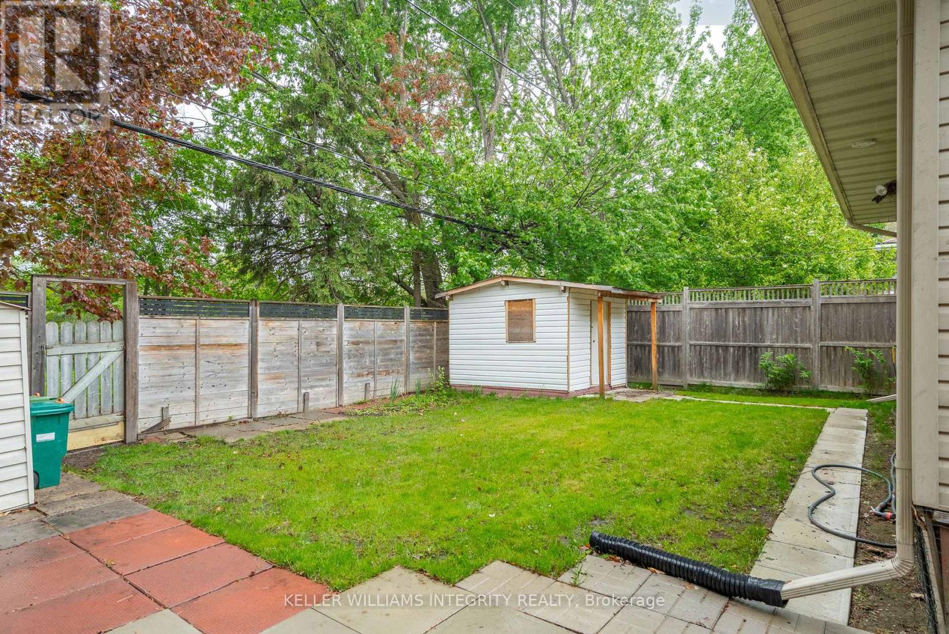5 卧室
2 浴室
1500 - 2000 sqft
平房
壁炉
中央空调
风热取暖
$949,000
Welcome to 1116 Cline Crescent, a beautifully maintained duplex located in Ottawas desirable Bel- Air Heights neighbourhood. This property features two fully self-contained units, each with separate entrances, offering privacy and flexibility for both homeowners and tenants. The main unit includes three spacious bedrooms, while the legal secondary dwelling added in 2020 offers two well-appointed bedrooms. Both units feature full kitchens, bathrooms, and in-unit laundry. Ideally situated within walking distance of the future Iris LRT station and backing onto the scenic NCC Experimental Farm Pathway, this property is perfect for investors, multi-generational families, or those looking to live in one unit and rent the other. Don't miss out on this rare chance to own a turnkey duplex in a rapidly developing area. (id:44758)
房源概要
|
MLS® Number
|
X12169753 |
|
房源类型
|
Multi-family |
|
社区名字
|
5403 - Bel Air Heights |
|
特征
|
无地毯, Sump Pump, 亲戚套间 |
|
总车位
|
4 |
详 情
|
浴室
|
2 |
|
地上卧房
|
3 |
|
地下卧室
|
2 |
|
总卧房
|
5 |
|
公寓设施
|
Fireplace(s), Separate 电ity Meters |
|
赠送家电包括
|
洗碗机, 烘干机, Two 炉子s, Two 冰箱s |
|
建筑风格
|
平房 |
|
地下室进展
|
已装修 |
|
地下室类型
|
N/a (finished) |
|
空调
|
中央空调 |
|
外墙
|
砖, 铝壁板 |
|
壁炉
|
有 |
|
Fireplace Total
|
1 |
|
地基类型
|
混凝土 |
|
供暖方式
|
天然气 |
|
供暖类型
|
压力热风 |
|
储存空间
|
1 |
|
内部尺寸
|
1500 - 2000 Sqft |
|
类型
|
Duplex |
|
设备间
|
市政供水 |
车 位
土地
|
英亩数
|
无 |
|
污水道
|
Sanitary Sewer |
|
土地深度
|
99 Ft ,10 In |
|
土地宽度
|
49 Ft ,10 In |
|
不规则大小
|
49.9 X 99.9 Ft |
房 间
| 楼 层 |
类 型 |
长 度 |
宽 度 |
面 积 |
|
地下室 |
第二卧房 |
3.3 m |
3.12 m |
3.3 m x 3.12 m |
|
地下室 |
浴室 |
4.021 m |
2.684 m |
4.021 m x 2.684 m |
|
地下室 |
客厅 |
4.521 m |
4.613 m |
4.521 m x 4.613 m |
|
地下室 |
厨房 |
4.521 m |
2.651 m |
4.521 m x 2.651 m |
|
地下室 |
卧室 |
3.102 m |
3 m |
3.102 m x 3 m |
|
一楼 |
卧室 |
3.3 m |
3.12 m |
3.3 m x 3.12 m |
|
一楼 |
第二卧房 |
3.119 m |
3.083 m |
3.119 m x 3.083 m |
|
一楼 |
主卧 |
3.941 m |
3.198 m |
3.941 m x 3.198 m |
|
一楼 |
浴室 |
2.2 m |
2 m |
2.2 m x 2 m |
|
一楼 |
客厅 |
5.583 m |
3.728 m |
5.583 m x 3.728 m |
|
一楼 |
餐厅 |
3.155 m |
2.976 m |
3.155 m x 2.976 m |
|
一楼 |
厨房 |
4.078 m |
2.879 m |
4.078 m x 2.879 m |
|
一楼 |
家庭房 |
7.549 m |
3.382 m |
7.549 m x 3.382 m |
|
一楼 |
洗衣房 |
1.704 m |
1.088 m |
1.704 m x 1.088 m |
https://www.realtor.ca/real-estate/28358942/1116-cline-crescent-ottawa-5403-bel-air-heights
























