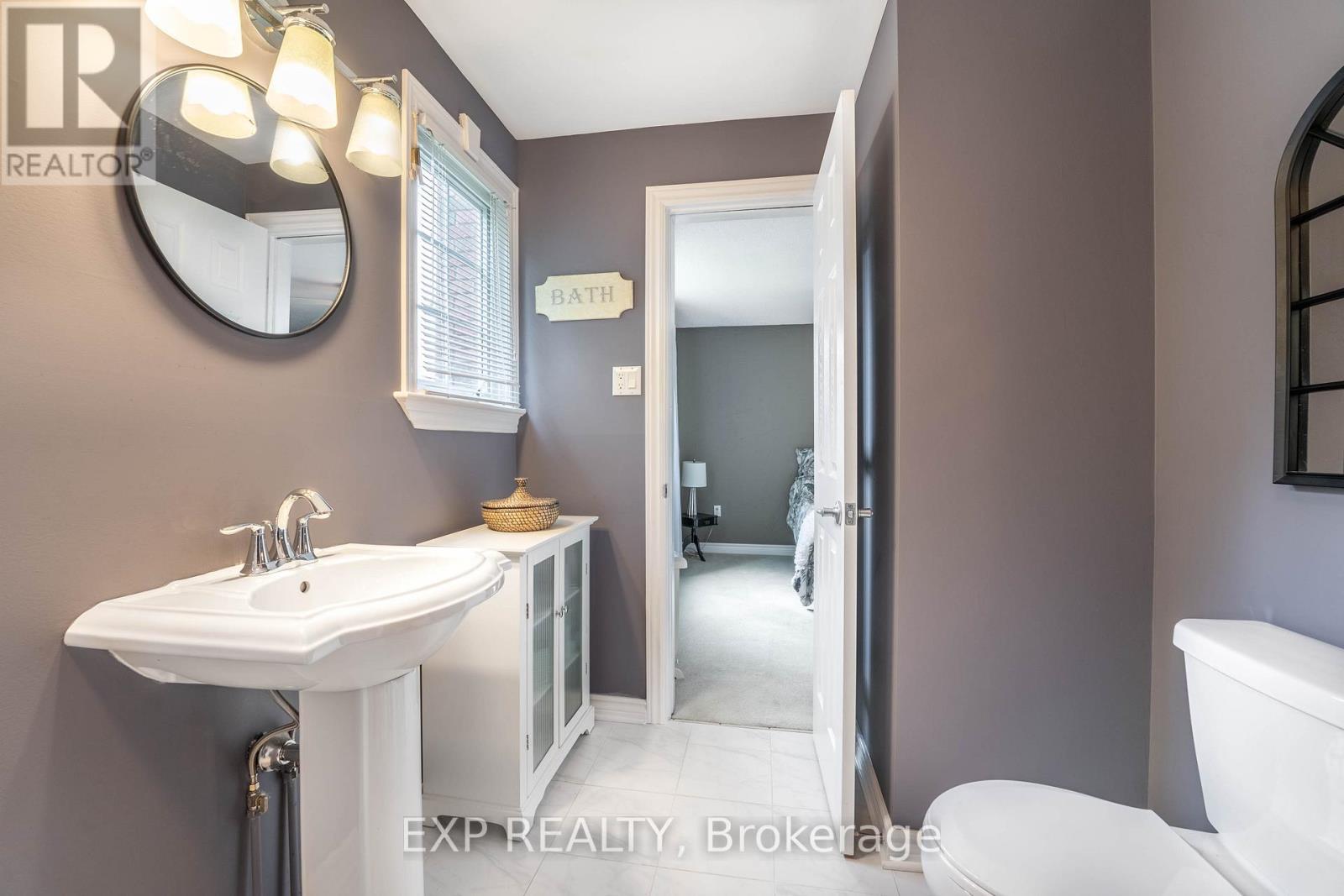5 卧室
2 浴室
1100 - 1500 sqft
中央空调
风热取暖
Landscaped
$469,900
Welcome to this beautifully well maintained 5 bdr home, nestled on a peaceful, tree-lined street. Offering comfort, charm, and a host of thoughtful updates, this property is perfect for buyers seeking a move-in ready home in a serene setting. Abundant natural light, updated kitchen with modern appliances and stylish finishes. Renovated bathrooms featuring contemporary fixtures. Private backyard ideal for relaxing or entertaining. Ample storage and parking. Whether you're a first-time buyer or looking to downsize, this home offers the perfect blend of quality, comfort, and convenience. Don't miss your chance to own a turn-key property in a quiet, desirable neighborhood! Schedule your private showing today! (id:44758)
房源概要
|
MLS® Number
|
X12170034 |
|
房源类型
|
民宅 |
|
社区名字
|
606 - Town of Rockland |
|
附近的便利设施
|
公园, 学校 |
|
特征
|
Flat Site |
|
总车位
|
4 |
详 情
|
浴室
|
2 |
|
地上卧房
|
3 |
|
地下卧室
|
2 |
|
总卧房
|
5 |
|
Age
|
51 To 99 Years |
|
赠送家电包括
|
Water Heater, 洗碗机, 烘干机, Hood 电扇, 微波炉, 炉子, 洗衣机, 窗帘, 冰箱 |
|
地下室进展
|
已装修 |
|
地下室类型
|
N/a (finished) |
|
施工种类
|
独立屋 |
|
Construction Style Split Level
|
Sidesplit |
|
空调
|
中央空调 |
|
外墙
|
砖 Facing |
|
地基类型
|
混凝土浇筑 |
|
客人卫生间(不包含洗浴)
|
1 |
|
供暖方式
|
天然气 |
|
供暖类型
|
压力热风 |
|
内部尺寸
|
1100 - 1500 Sqft |
|
类型
|
独立屋 |
|
设备间
|
市政供水 |
车 位
土地
|
英亩数
|
无 |
|
土地便利设施
|
公园, 学校 |
|
Landscape Features
|
Landscaped |
|
污水道
|
Sanitary Sewer |
|
土地深度
|
95 Ft |
|
土地宽度
|
63 Ft |
|
不规则大小
|
63 X 95 Ft |
|
规划描述
|
R1 |
房 间
| 楼 层 |
类 型 |
长 度 |
宽 度 |
面 积 |
|
Lower Level |
Bedroom 4 |
3.36 m |
2.46 m |
3.36 m x 2.46 m |
|
Lower Level |
Bedroom 5 |
3.06 m |
2.15 m |
3.06 m x 2.15 m |
|
Lower Level |
娱乐,游戏房 |
6.42 m |
3.98 m |
6.42 m x 3.98 m |
|
一楼 |
厨房 |
4.58 m |
3.36 m |
4.58 m x 3.36 m |
|
一楼 |
餐厅 |
3.36 m |
2.76 m |
3.36 m x 2.76 m |
|
一楼 |
客厅 |
5.19 m |
3.36 m |
5.19 m x 3.36 m |
|
Upper Level |
主卧 |
3.37 m |
3.36 m |
3.37 m x 3.36 m |
|
Upper Level |
第二卧房 |
3.36 m |
2.74 m |
3.36 m x 2.74 m |
|
Upper Level |
第三卧房 |
3.36 m |
2.1 m |
3.36 m x 2.1 m |
设备间
https://www.realtor.ca/real-estate/28359554/400-gilles-street-clarence-rockland-606-town-of-rockland































