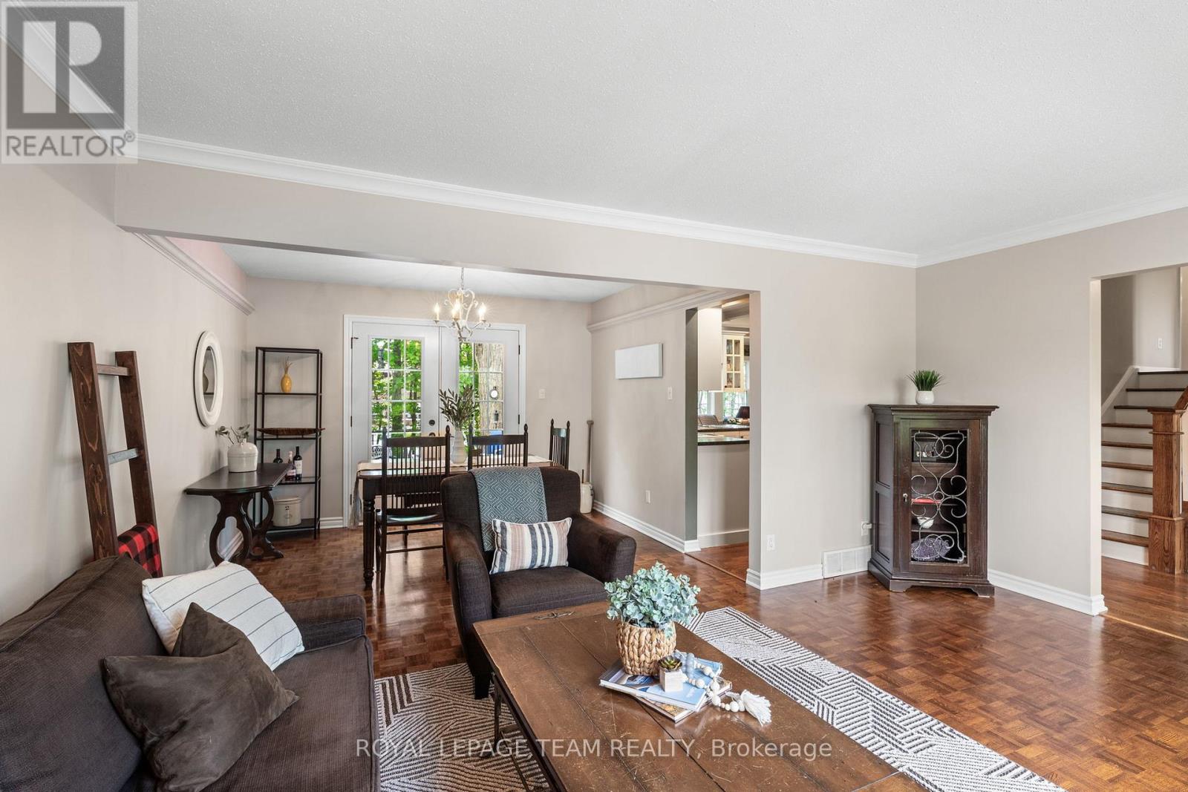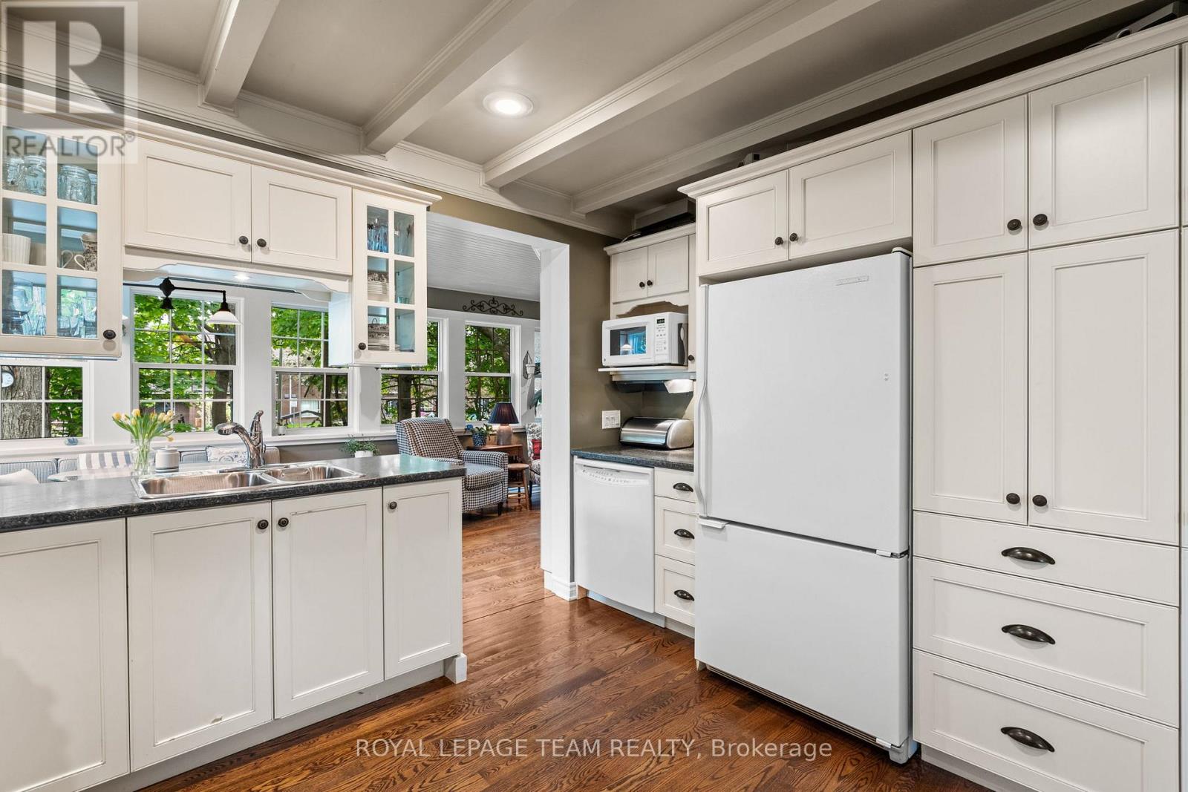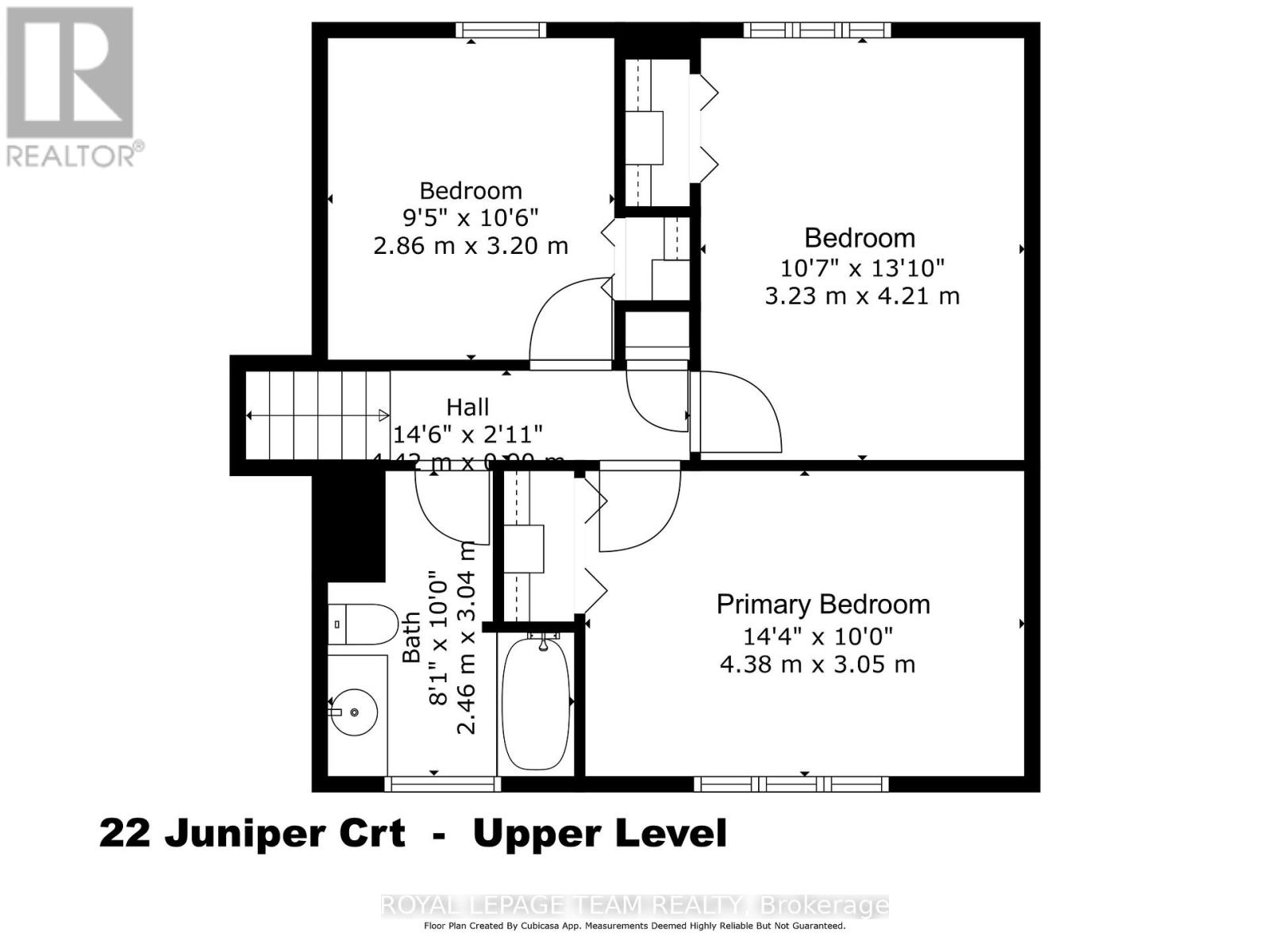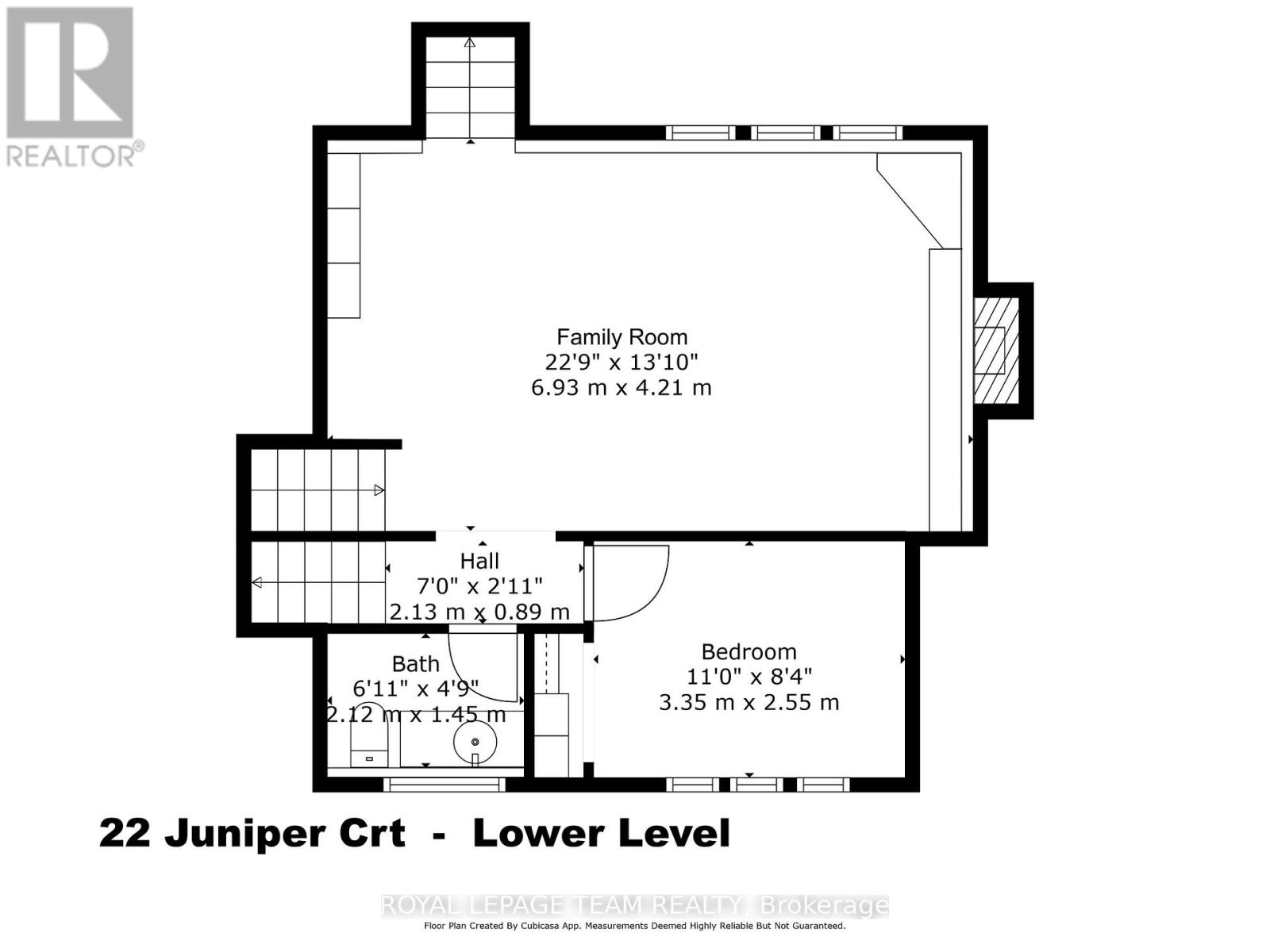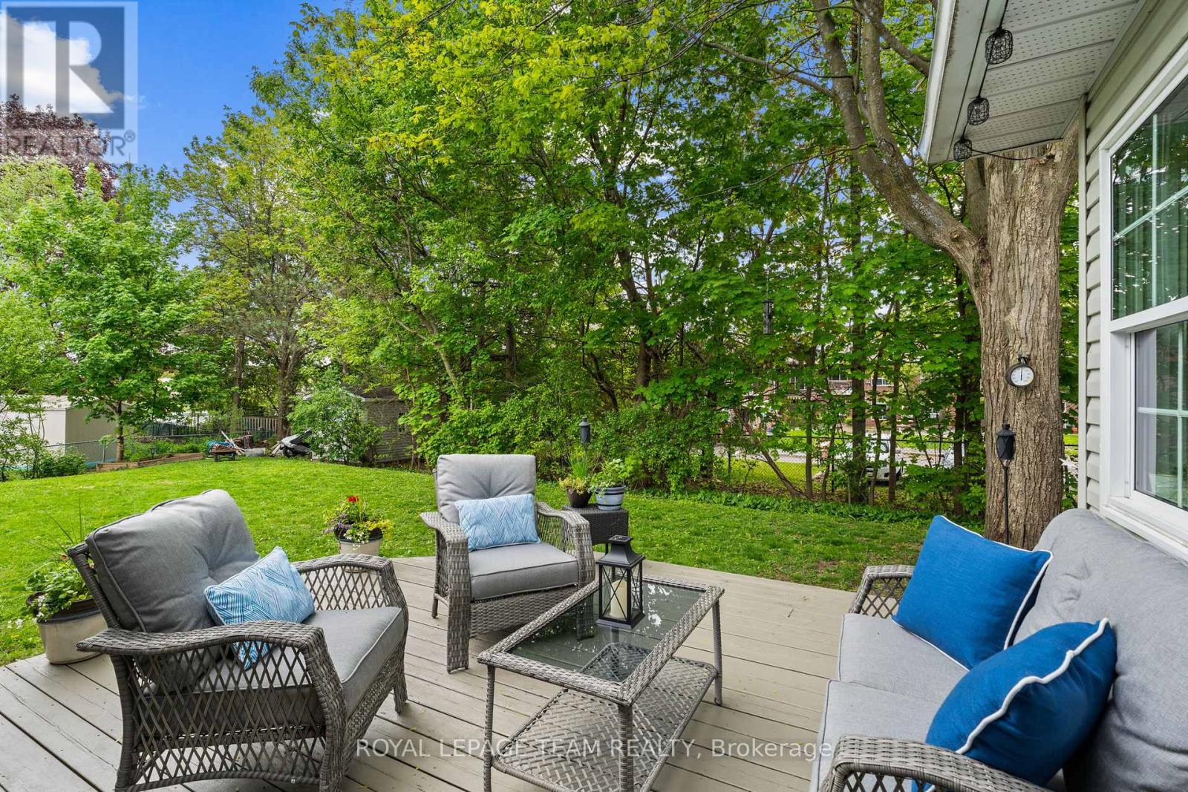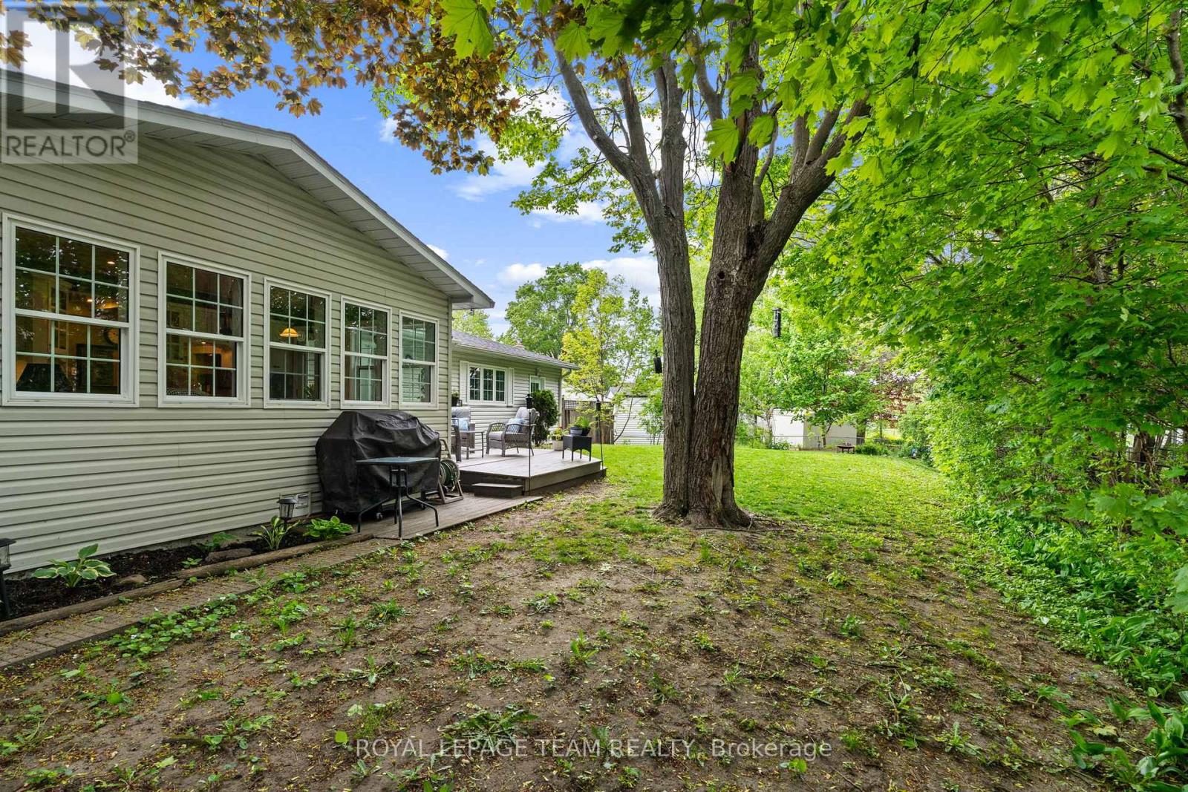4 卧室
3 浴室
1100 - 1500 sqft
壁炉
中央空调
风热取暖
$874,900
OPEN HOUSE SUN 2-4PM! Welcome to 22 Juniper Court, a beautifully maintained split-level 4-bedroom, 3-bathroom home, perfectly situated on a peaceful cul-de-sac in one of Nepeans most welcoming and family-friendly neighbourhoods of Borden Farm. Set on an impressive and mature 11,000 sq. ft. pie-shaped lot, this well-treed and manicured property offers a park-like and private backyard - an ideal space for children to play, quiet morning coffees, weekend barbecues, or relaxing with a book on the spacious back deck. Inside, the layout is both functional and inviting. A bright sunroom sets the tone for tranquil mornings, while the open living and dining area with French doors offers great flow for entertaining. The cozy TV room with a wood-burning fireplace adds warmth and comfort, perfect for evenings at home. With full bathrooms on three of the four levels and a large double-car garage with handy basement access, this home delivers thoughtful convenience for busy families. Nature lovers will appreciate the direct access to walking and cycling paths, right from the front door. Within easy walking distance, you'll find multiple schools and General Burns Park, offering an outdoor pool, tennis courts, skating rink, and playground - ideal for year-round family fun. Commuters will love the easy 20-minute drive downtown along scenic Colonel By Drive or Queen Elizabeth Driveway. Daily errands are a breeze with grocery stores, restaurants, shopping, and transit options all close by. A rare opportunity to enjoy space, nature, and urban convenience all in one beautifully balanced home. Come make 22 Juniper Court your new address! Offers presented on Tuesday, May 27, 2025 at 6pm, seller reserves the right to review offers prior to this date and time with a 24 hour irrevocable. (id:44758)
Open House
此属性有开放式房屋!
开始于:
2:00 pm
结束于:
4:00 pm
房源概要
|
MLS® Number
|
X12170226 |
|
房源类型
|
民宅 |
|
社区名字
|
7202 - Borden Farm/Stewart Farm/Carleton Heights/Parkwood Hills |
|
附近的便利设施
|
公共交通, 学校, 公园 |
|
设备类型
|
热水器 - Gas |
|
特征
|
Cul-de-sac |
|
总车位
|
6 |
|
租赁设备类型
|
热水器 - Gas |
|
结构
|
Deck, 棚 |
详 情
|
浴室
|
3 |
|
地上卧房
|
4 |
|
总卧房
|
4 |
|
Age
|
51 To 99 Years |
|
公寓设施
|
Fireplace(s) |
|
赠送家电包括
|
Garage Door Opener Remote(s), Blinds, 洗碗机, 烘干机, Garage Door Opener, Hood 电扇, 微波炉, 炉子, 洗衣机, 冰箱 |
|
地下室进展
|
已装修 |
|
地下室类型
|
N/a (finished) |
|
施工种类
|
独立屋 |
|
Construction Style Split Level
|
Sidesplit |
|
空调
|
中央空调 |
|
外墙
|
乙烯基壁板 |
|
壁炉
|
有 |
|
Fireplace Total
|
1 |
|
Flooring Type
|
Hardwood, Parquet |
|
地基类型
|
混凝土浇筑 |
|
供暖方式
|
天然气 |
|
供暖类型
|
压力热风 |
|
内部尺寸
|
1100 - 1500 Sqft |
|
类型
|
独立屋 |
|
设备间
|
市政供水 |
车 位
土地
|
英亩数
|
无 |
|
土地便利设施
|
公共交通, 学校, 公园 |
|
污水道
|
Sanitary Sewer |
|
土地深度
|
96 Ft |
|
土地宽度
|
40 Ft |
|
不规则大小
|
40 X 96 Ft ; Back Of The Lot Measures Approx 168.22ft |
|
规划描述
|
住宅 |
房 间
| 楼 层 |
类 型 |
长 度 |
宽 度 |
面 积 |
|
二楼 |
主卧 |
4.38 m |
3.05 m |
4.38 m x 3.05 m |
|
二楼 |
第二卧房 |
3.23 m |
4.21 m |
3.23 m x 4.21 m |
|
二楼 |
第三卧房 |
2.86 m |
3.2 m |
2.86 m x 3.2 m |
|
地下室 |
娱乐,游戏房 |
6.17 m |
3.86 m |
6.17 m x 3.86 m |
|
Lower Level |
Bedroom 4 |
3.35 m |
2.55 m |
3.35 m x 2.55 m |
|
Lower Level |
家庭房 |
6.93 m |
4.21 m |
6.93 m x 4.21 m |
|
一楼 |
门厅 |
1.53 m |
3.54 m |
1.53 m x 3.54 m |
|
一楼 |
客厅 |
4.89 m |
3.53 m |
4.89 m x 3.53 m |
|
一楼 |
餐厅 |
3.38 m |
2.88 m |
3.38 m x 2.88 m |
|
一楼 |
厨房 |
3.81 m |
3.19 m |
3.81 m x 3.19 m |
|
一楼 |
Sunroom |
5.99 m |
2.69 m |
5.99 m x 2.69 m |
设备间
https://www.realtor.ca/real-estate/28359768/22-juniper-court-ottawa-7202-borden-farmstewart-farmcarleton-heightsparkwood-hills








