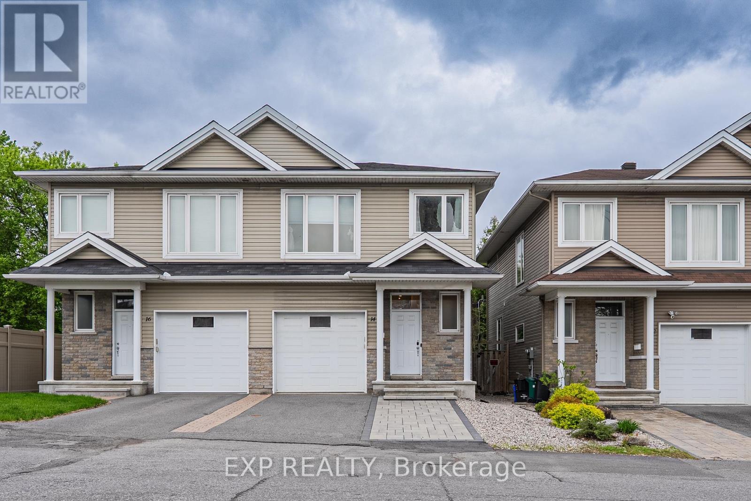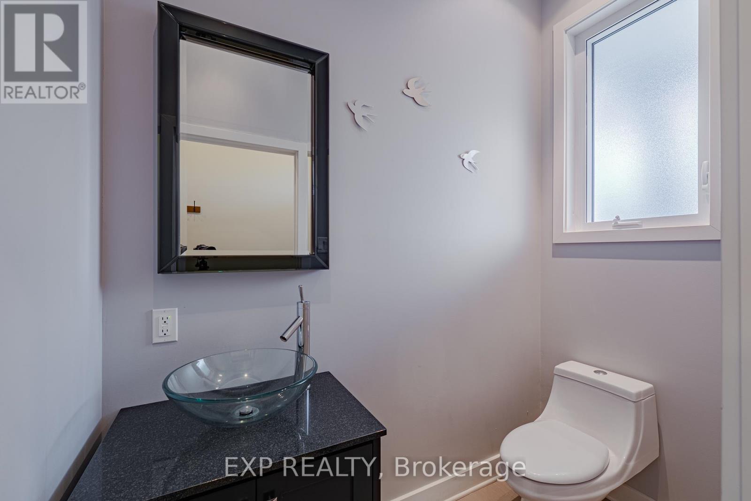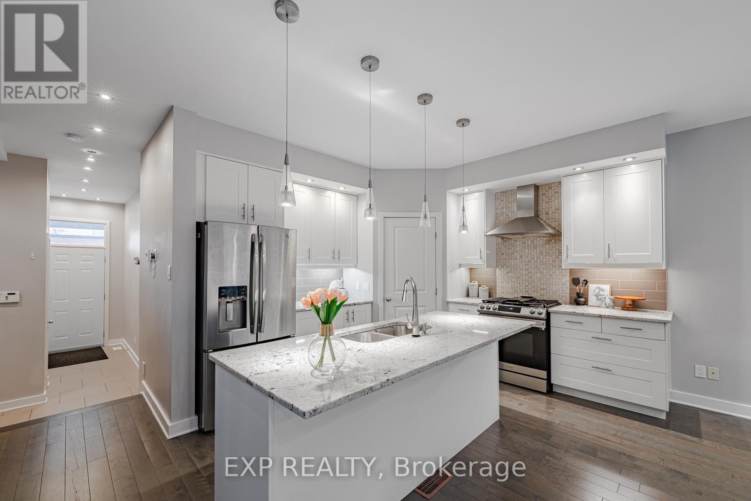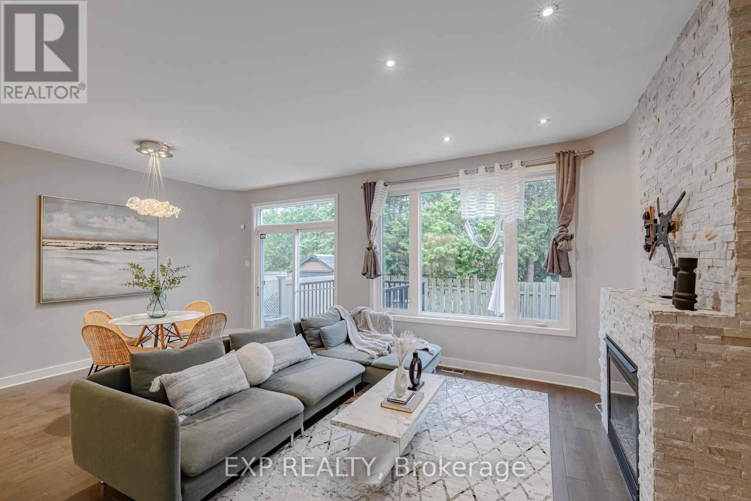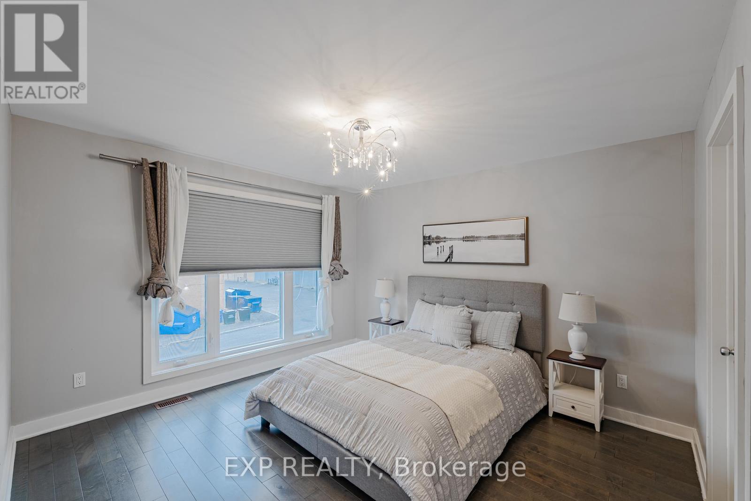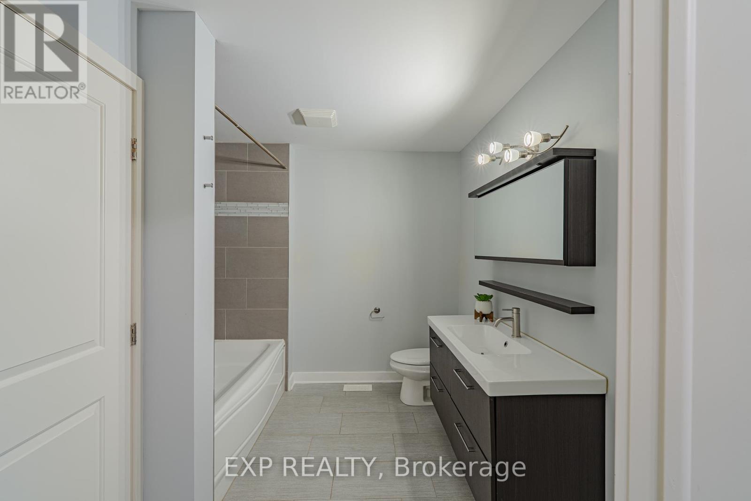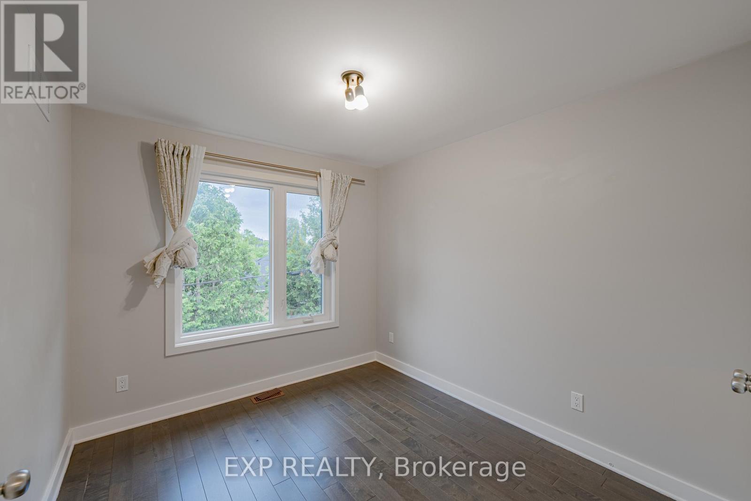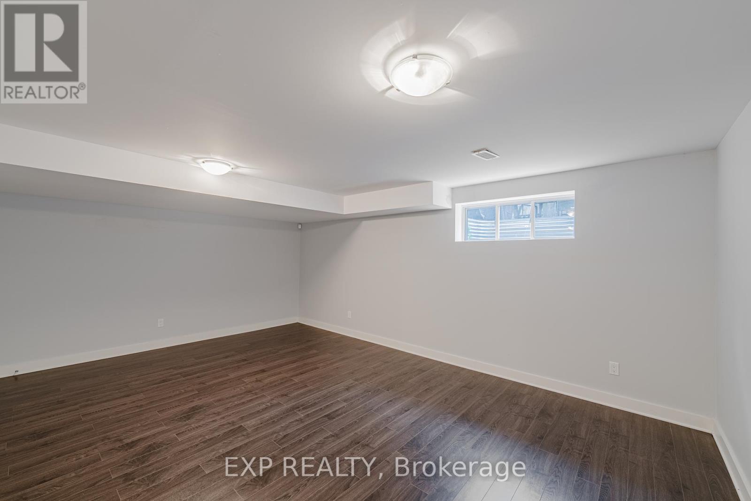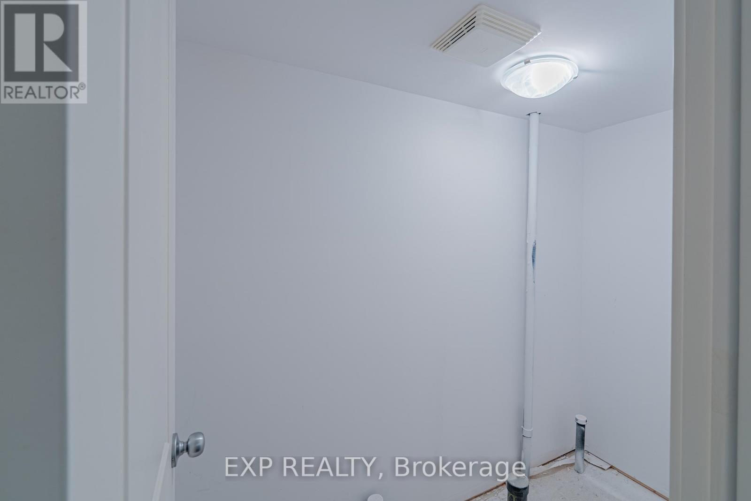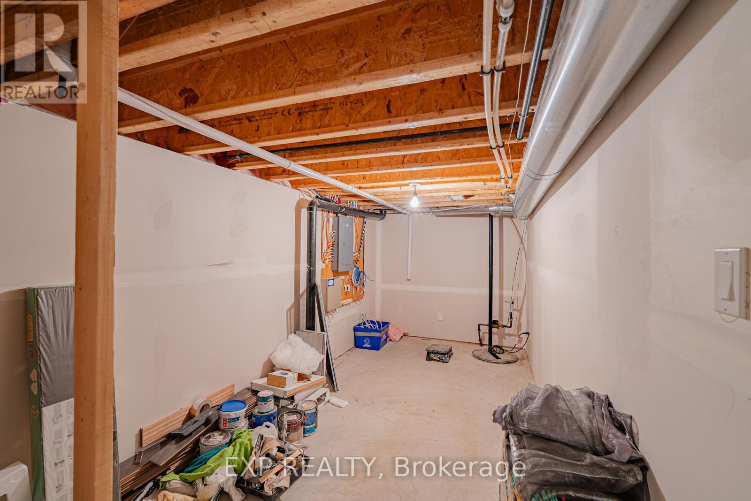4 卧室
3 浴室
1500 - 2000 sqft
壁炉
中央空调
风热取暖
$799,900
Discover your new home in the sought-after Castle Heights neighborhoodan elegant and spacious 4-bedroom, 2.5-bathroom luxury semi-detached residence built in 2012 with impeccable style. Designed for modern living, this home features rich hardwood floors throughout, a striking white kitchen with granite countertops, a bright and airy open-concept main floor, a private backyard oasis, and a generously sized finished basement.Perfectly located just 10 minutes from Downtown and the ByWard Market, this central address also places you steps away from local shops, amenities, and public transit. Enjoy top-rated scores for transit access, recreation, and neighborhood safety. Families will appreciate being in the catchment area for some of the city's top French and English schools. Proximity to Montfort Hospital, La Cité College, Rockcliffe Park, the NRC, and Gloucester Centre completes the ideal lifestyle package. This is luxury living at its finestright where you want to be. (id:44758)
房源概要
|
MLS® Number
|
X12170195 |
|
房源类型
|
民宅 |
|
社区名字
|
3504 - Castle Heights/Rideau High |
|
附近的便利设施
|
公共交通 |
|
特征
|
无地毯 |
|
总车位
|
3 |
详 情
|
浴室
|
3 |
|
地上卧房
|
4 |
|
总卧房
|
4 |
|
公寓设施
|
Fireplace(s) |
|
赠送家电包括
|
Water Heater, Garage Door Opener Remote(s), 洗碗机, 烘干机, Hood 电扇, 炉子, 洗衣机, 冰箱 |
|
地下室进展
|
已装修 |
|
地下室类型
|
全完工 |
|
施工种类
|
Semi-detached |
|
空调
|
中央空调 |
|
外墙
|
砖, 乙烯基壁板 |
|
壁炉
|
有 |
|
Fireplace Total
|
1 |
|
地基类型
|
混凝土 |
|
客人卫生间(不包含洗浴)
|
1 |
|
供暖方式
|
天然气 |
|
供暖类型
|
压力热风 |
|
储存空间
|
2 |
|
内部尺寸
|
1500 - 2000 Sqft |
|
类型
|
独立屋 |
|
设备间
|
市政供水 |
车 位
土地
|
英亩数
|
无 |
|
围栏类型
|
Fenced Yard |
|
土地便利设施
|
公共交通 |
|
污水道
|
Sanitary Sewer |
|
土地深度
|
81 Ft ,1 In |
|
土地宽度
|
24 Ft ,9 In |
|
不规则大小
|
24.8 X 81.1 Ft ; 0 |
|
规划描述
|
住宅 |
房 间
| 楼 层 |
类 型 |
长 度 |
宽 度 |
面 积 |
|
二楼 |
浴室 |
3.55 m |
1.93 m |
3.55 m x 1.93 m |
|
二楼 |
其它 |
2.23 m |
1.72 m |
2.23 m x 1.72 m |
|
二楼 |
主卧 |
3.93 m |
3.55 m |
3.93 m x 3.55 m |
|
二楼 |
卧室 |
3.65 m |
2.38 m |
3.65 m x 2.38 m |
|
二楼 |
卧室 |
3.2 m |
3.04 m |
3.2 m x 3.04 m |
|
二楼 |
卧室 |
3.02 m |
2.74 m |
3.02 m x 2.74 m |
|
二楼 |
浴室 |
2.84 m |
1.72 m |
2.84 m x 1.72 m |
|
地下室 |
娱乐,游戏房 |
5.68 m |
4.49 m |
5.68 m x 4.49 m |
|
地下室 |
设备间 |
4.72 m |
2.18 m |
4.72 m x 2.18 m |
|
一楼 |
大型活动室 |
7.31 m |
6.07 m |
7.31 m x 6.07 m |
|
一楼 |
门厅 |
5.48 m |
2.33 m |
5.48 m x 2.33 m |
https://www.realtor.ca/real-estate/28359766/14-camil-street-ottawa-3504-castle-heightsrideau-high


