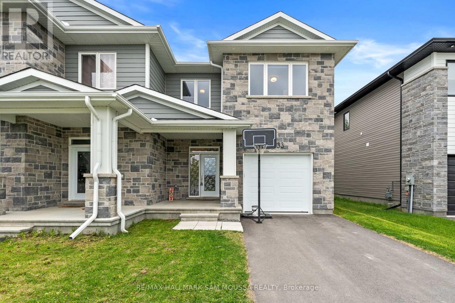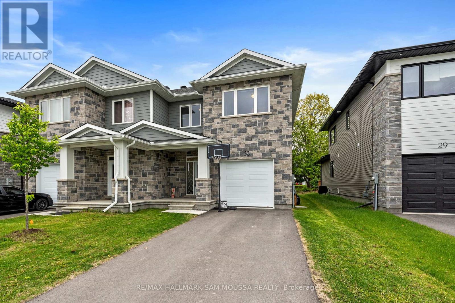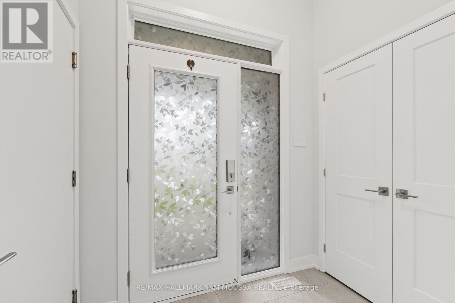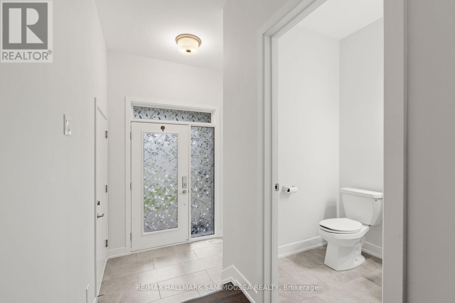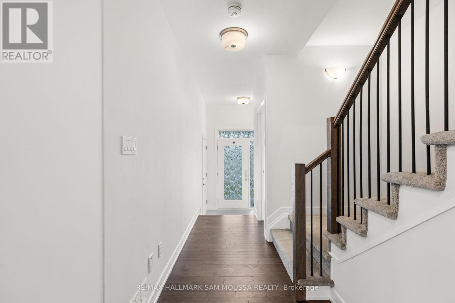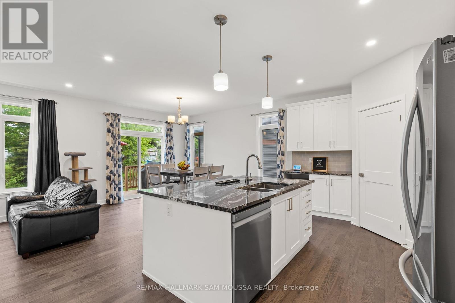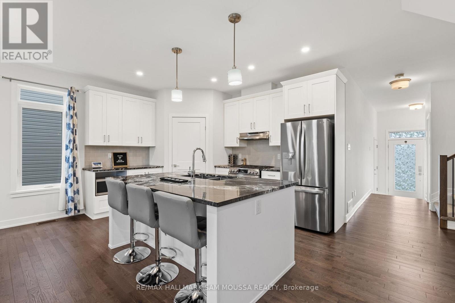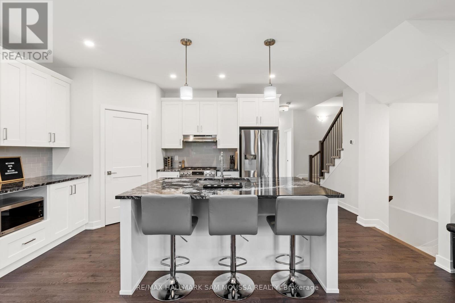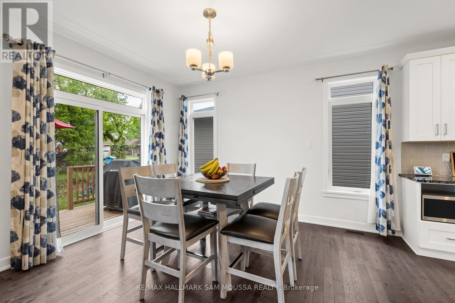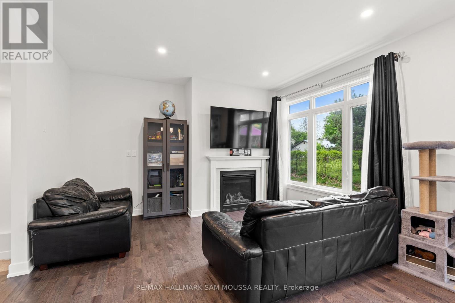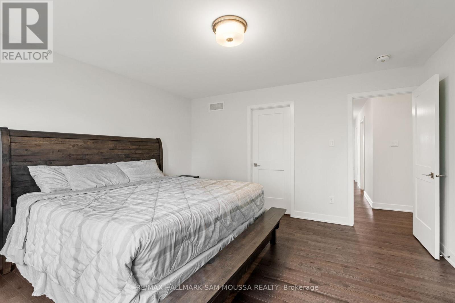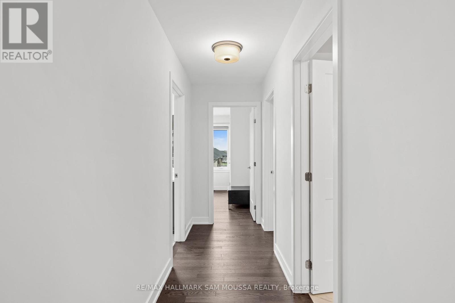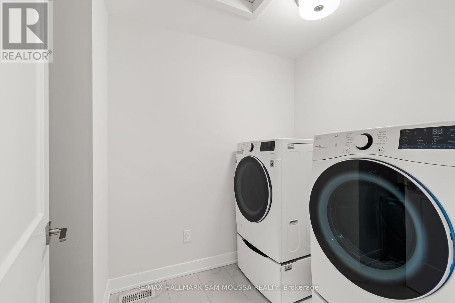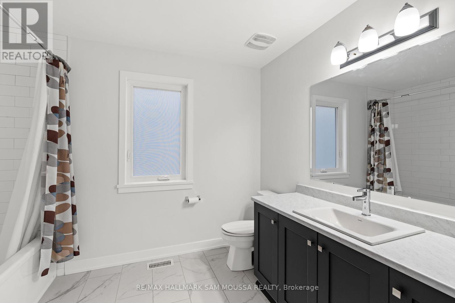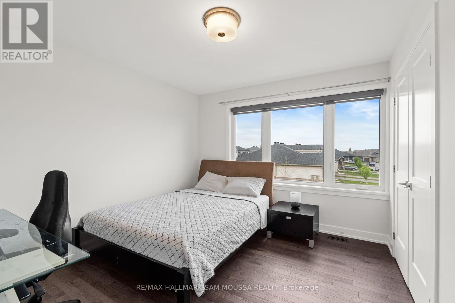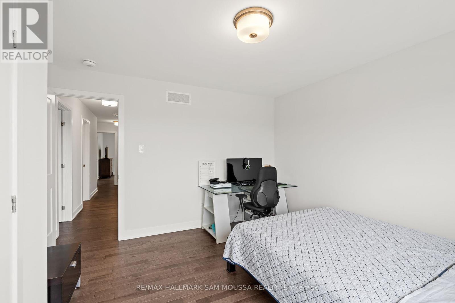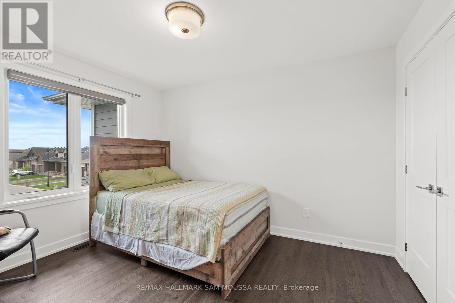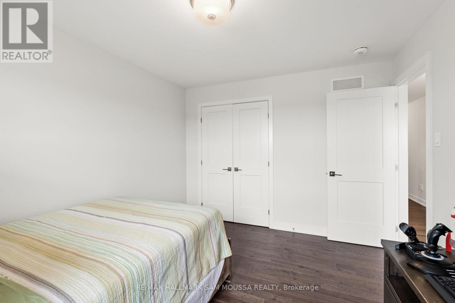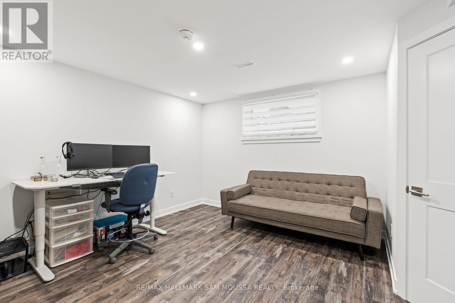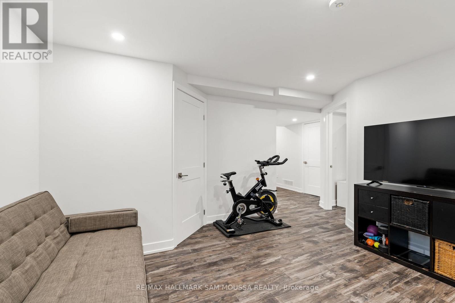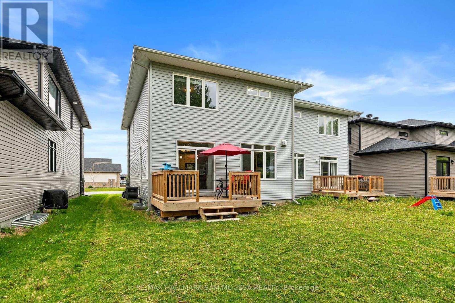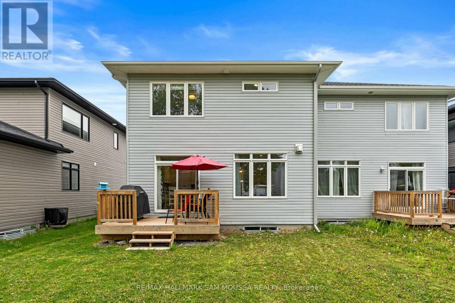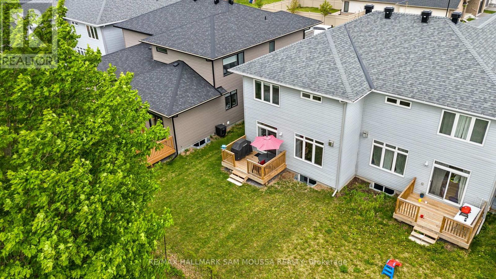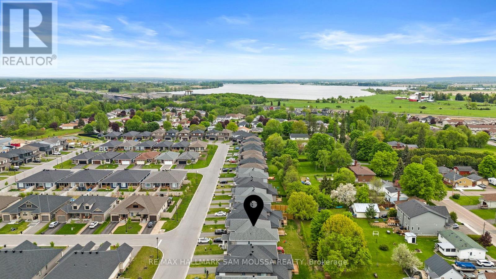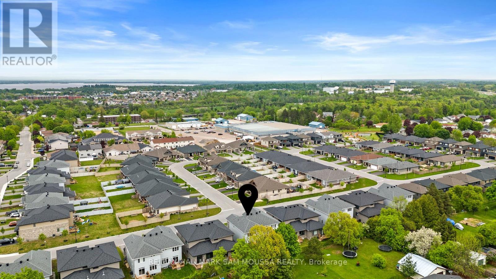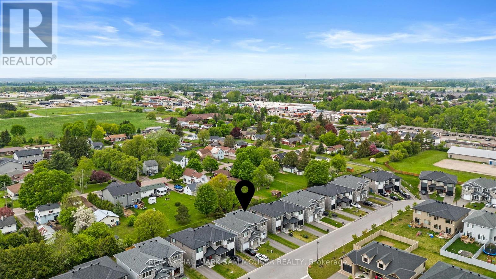4 卧室
4 浴室
1500 - 2000 sqft
壁炉
中央空调
风热取暖
$679,000
Step into comfort in this beautifully designed semi-detached home, built in 2022 by Mackie Homes. Boasting wide staircases and a bright, open-concept layout, the main level features a modern kitchen with striking countertops, stainless steel appliances, and a large island perfect for entertaining. The spacious dining and living areas flow seamlessly to the backyard, ideal for hosting or relaxing. Upstairs, you'll find three generously sized bedrooms, including a luxurious primary retreat complete with a 5-piece ensuite. A convenient second-level laundry room adds to the home's thoughtful layout. The finished lower level offers even more living space, with a fourth bedroom, a large rec room, and a full bathroom - perfect for guests, teens, or a home office setup. Enjoy summer days in the generously sized yard on your deck. Nestled in a family-friendly neighbourhood with excellent access to schools, shops, and highway connections, this home offers the perfect balance of convenience and tranquility. Don't miss your opportunity to own this move-in-ready gem! (id:44758)
房源概要
|
MLS® Number
|
X12170347 |
|
房源类型
|
民宅 |
|
社区名字
|
550 - Arnprior |
|
总车位
|
3 |
详 情
|
浴室
|
4 |
|
地上卧房
|
3 |
|
地下卧室
|
1 |
|
总卧房
|
4 |
|
赠送家电包括
|
Garage Door Opener Remote(s), Blinds, 洗碗机, 烘干机, Hood 电扇, 炉子, 洗衣机, 冰箱 |
|
地下室进展
|
已装修 |
|
地下室类型
|
全完工 |
|
施工种类
|
Semi-detached |
|
空调
|
中央空调 |
|
外墙
|
石, 乙烯基壁板 |
|
壁炉
|
有 |
|
地基类型
|
混凝土 |
|
客人卫生间(不包含洗浴)
|
1 |
|
供暖方式
|
天然气 |
|
供暖类型
|
压力热风 |
|
储存空间
|
2 |
|
内部尺寸
|
1500 - 2000 Sqft |
|
类型
|
独立屋 |
|
设备间
|
市政供水 |
车 位
土地
|
英亩数
|
无 |
|
污水道
|
Sanitary Sewer |
|
土地深度
|
108 Ft ,4 In |
|
土地宽度
|
30 Ft ,6 In |
|
不规则大小
|
30.5 X 108.4 Ft |
房 间
| 楼 层 |
类 型 |
长 度 |
宽 度 |
面 积 |
|
二楼 |
主卧 |
4.12 m |
4.11 m |
4.12 m x 4.11 m |
|
二楼 |
浴室 |
4.12 m |
2.74 m |
4.12 m x 2.74 m |
|
二楼 |
卧室 |
3.7 m |
3.65 m |
3.7 m x 3.65 m |
|
二楼 |
卧室 |
3.67 m |
3.17 m |
3.67 m x 3.17 m |
|
二楼 |
浴室 |
3.16 m |
2.34 m |
3.16 m x 2.34 m |
|
Lower Level |
娱乐,游戏房 |
4.2 m |
4.06 m |
4.2 m x 4.06 m |
|
Lower Level |
卧室 |
3.9 m |
2.52 m |
3.9 m x 2.52 m |
|
Lower Level |
浴室 |
2.48 m |
2.12 m |
2.48 m x 2.12 m |
|
一楼 |
门厅 |
2.09 m |
1.58 m |
2.09 m x 1.58 m |
|
一楼 |
客厅 |
4.12 m |
3.98 m |
4.12 m x 3.98 m |
|
一楼 |
厨房 |
5.42 m |
3.08 m |
5.42 m x 3.08 m |
|
一楼 |
餐厅 |
3.87 m |
2.99 m |
3.87 m x 2.99 m |
|
一楼 |
浴室 |
1.61 m |
1.45 m |
1.61 m x 1.45 m |
https://www.realtor.ca/real-estate/28360214/33-mac-beattie-drive-arnprior-550-arnprior


