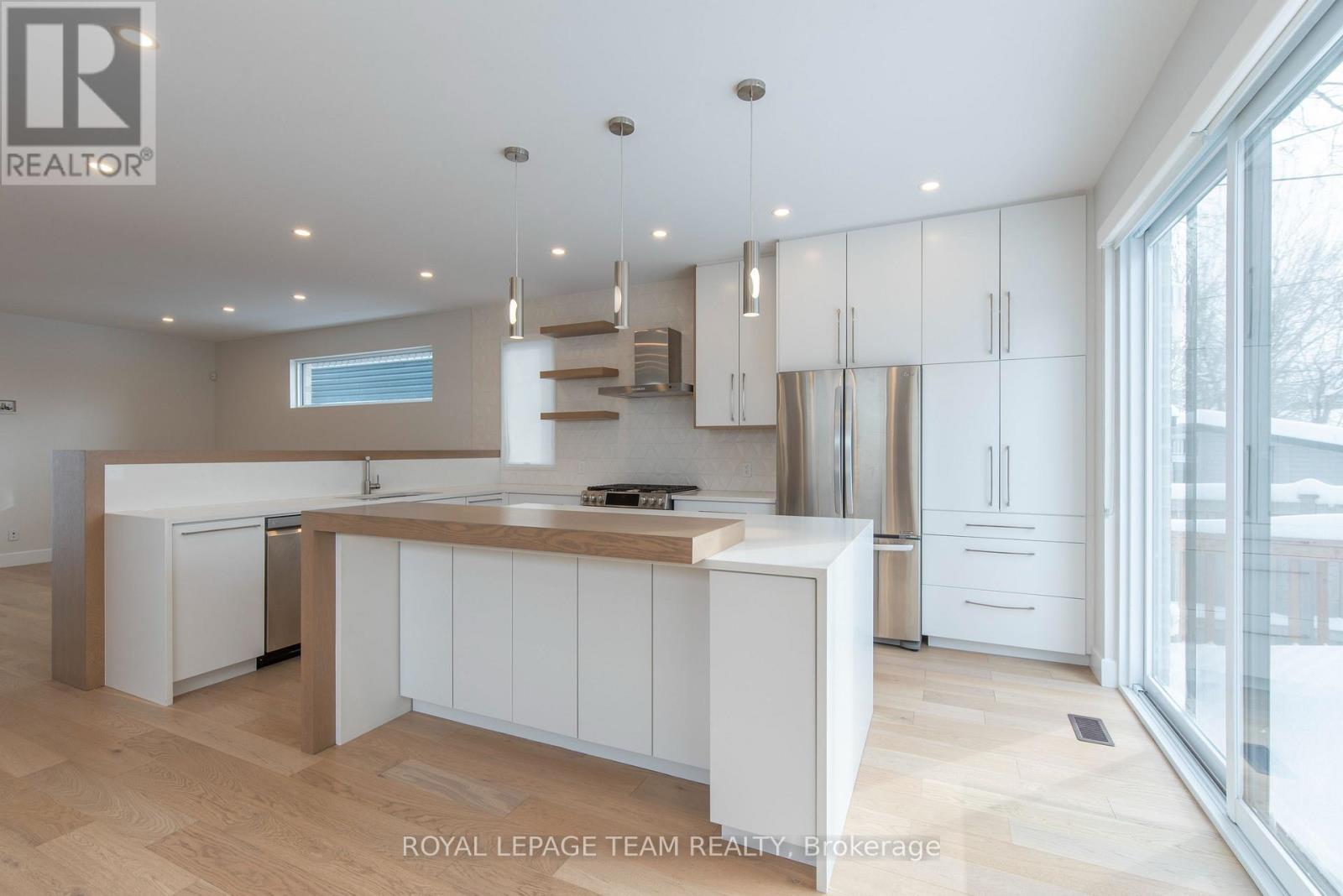4 卧室
3 浴室
2000 - 2500 sqft
中央空调
风热取暖
$4,095 Monthly
Discover modern living in this beautifully designed 4-bedroom, 3-bathroom detached home in the sought-after Carlington neighbourhood. This exceptional rental offers fantastic curb appeal, featuring a stunning interlock driveway with space for two vehicles, as well as additional interlock along the side of the home. Inside, youre welcomed by a sleek tiled entryway and contemporary glass railings, setting the tone for the stylish interior throughout. The open-concept main level is filled with natural light and showcases quartz countertops and a waterfall islandideal for both everyday living and entertaining. Upstairs, the second level boasts a luxurious primary suite complete with a spa-inspired 5-piece ensuite and private balcony, along with three additional well-sized bedrooms. Enjoy summer gatherings in the spacious and private backyard. Conveniently located near the Civic Hospital, Highway 417, public transit, restaurants, shops, and more. Please note: the basement is a separate unit and not included in the rental. Applicants must provide a completed rental application, credit check, income verification (with a rent-to-income ratio of 30%), and a copy of valid ID with any Agreement to Lease. (id:44758)
房源概要
|
MLS® Number
|
X12170546 |
|
房源类型
|
民宅 |
|
社区名字
|
5302 - Carlington |
|
附近的便利设施
|
公共交通, 公园 |
|
总车位
|
2 |
详 情
|
浴室
|
3 |
|
地上卧房
|
4 |
|
总卧房
|
4 |
|
赠送家电包括
|
Garage Door Opener Remote(s), Central Vacuum, 洗碗机, 烘干机, Hood 电扇, 微波炉, 炉子, 洗衣机, 冰箱 |
|
地下室进展
|
已装修 |
|
地下室类型
|
N/a (finished) |
|
施工种类
|
独立屋 |
|
空调
|
中央空调 |
|
外墙
|
Steel, 石 |
|
地基类型
|
混凝土浇筑 |
|
客人卫生间(不包含洗浴)
|
1 |
|
供暖方式
|
天然气 |
|
供暖类型
|
压力热风 |
|
储存空间
|
2 |
|
内部尺寸
|
2000 - 2500 Sqft |
|
类型
|
独立屋 |
|
设备间
|
市政供水 |
车 位
土地
|
英亩数
|
无 |
|
围栏类型
|
Fenced Yard |
|
土地便利设施
|
公共交通, 公园 |
|
污水道
|
Sanitary Sewer |
房 间
| 楼 层 |
类 型 |
长 度 |
宽 度 |
面 积 |
|
二楼 |
洗衣房 |
2.13 m |
1.85 m |
2.13 m x 1.85 m |
|
二楼 |
卧室 |
3.73 m |
3.12 m |
3.73 m x 3.12 m |
|
二楼 |
浴室 |
2.33 m |
2.51 m |
2.33 m x 2.51 m |
|
二楼 |
卧室 |
3.04 m |
4.85 m |
3.04 m x 4.85 m |
|
二楼 |
主卧 |
4.39 m |
3.78 m |
4.39 m x 3.78 m |
|
二楼 |
浴室 |
3.98 m |
2.54 m |
3.98 m x 2.54 m |
|
二楼 |
其它 |
3.02 m |
2.33 m |
3.02 m x 2.33 m |
|
二楼 |
卧室 |
3.65 m |
3.02 m |
3.65 m x 3.02 m |
|
一楼 |
门厅 |
3.2 m |
2.92 m |
3.2 m x 2.92 m |
|
一楼 |
家庭房 |
4.64 m |
5 m |
4.64 m x 5 m |
|
一楼 |
餐厅 |
4.52 m |
3.91 m |
4.52 m x 3.91 m |
|
一楼 |
厨房 |
4.41 m |
3.65 m |
4.41 m x 3.65 m |
|
一楼 |
浴室 |
1.75 m |
1.52 m |
1.75 m x 1.52 m |
https://www.realtor.ca/real-estate/28360684/58-stevenson-avenue-ottawa-5302-carlington






































