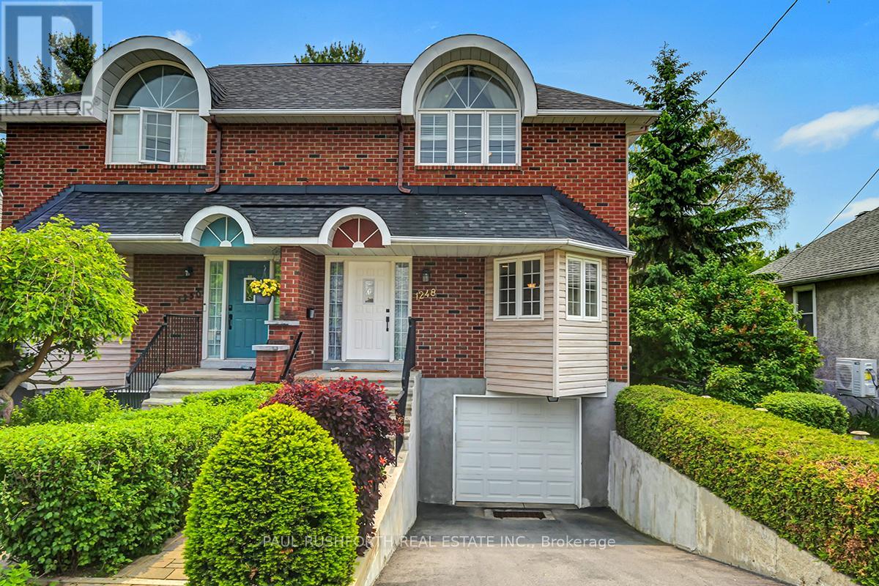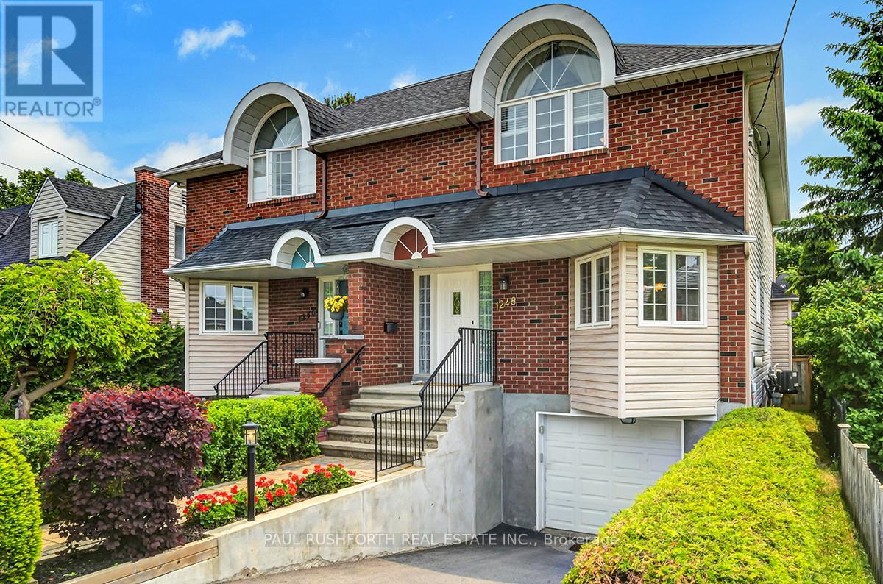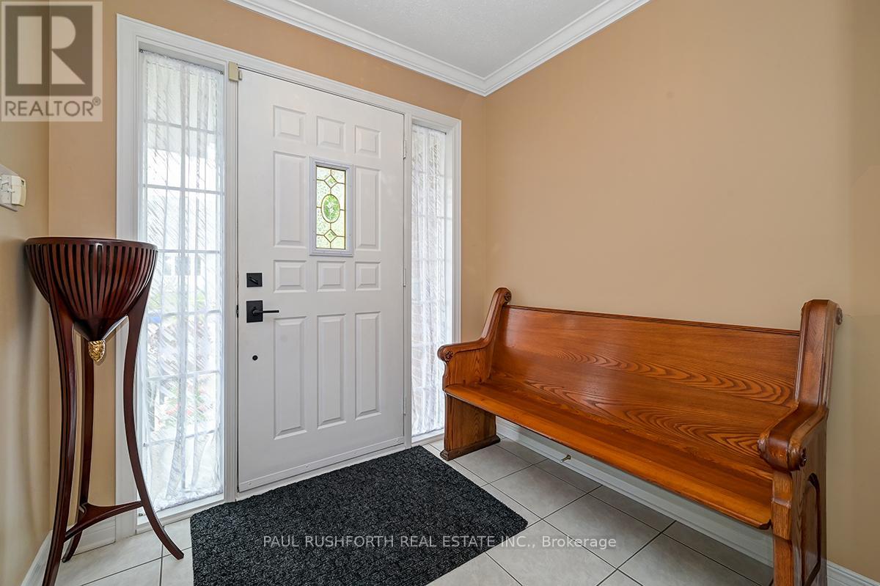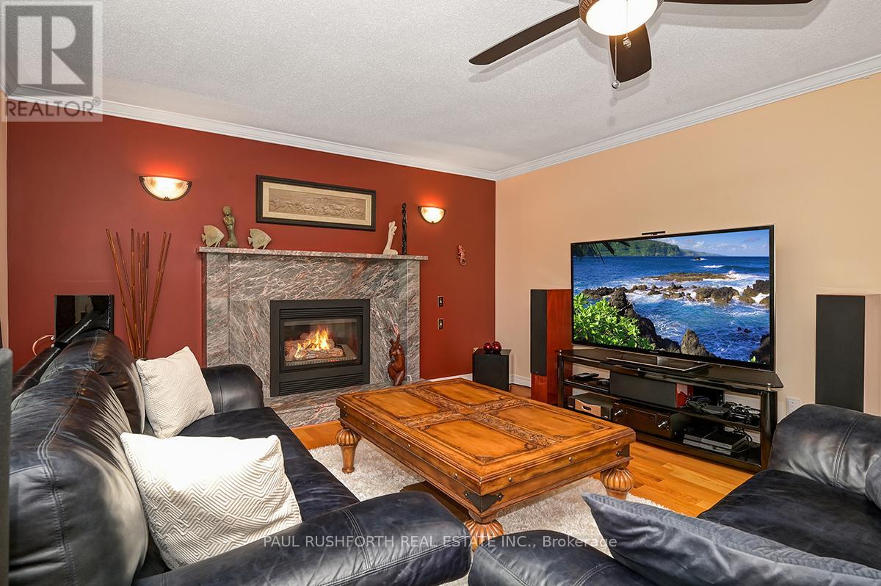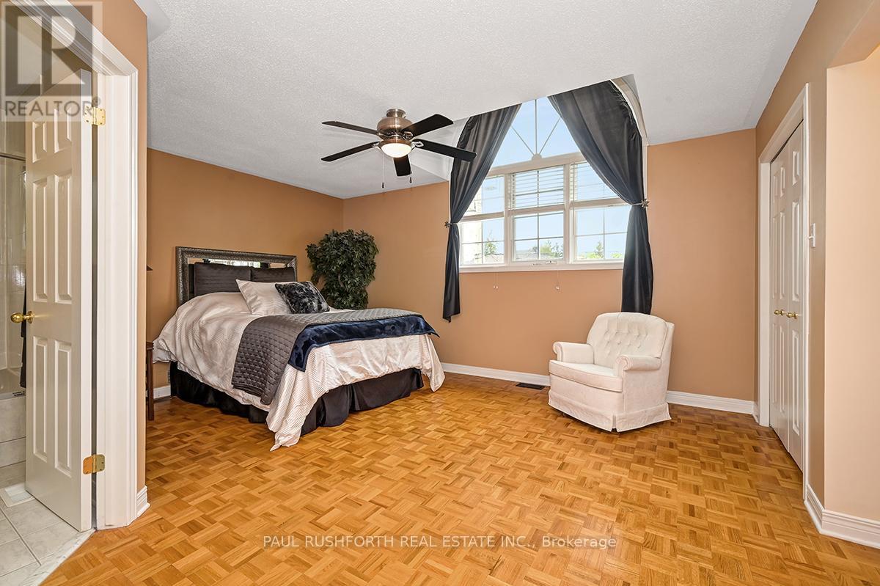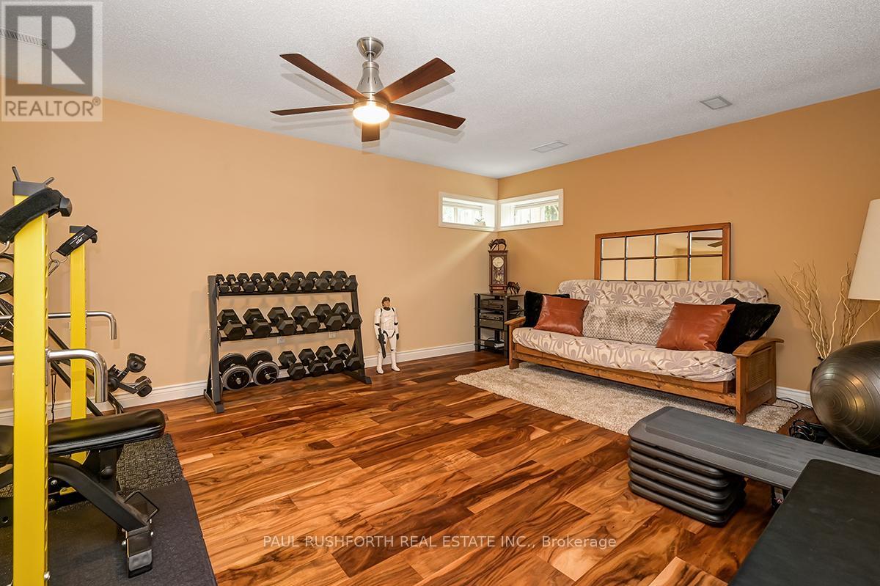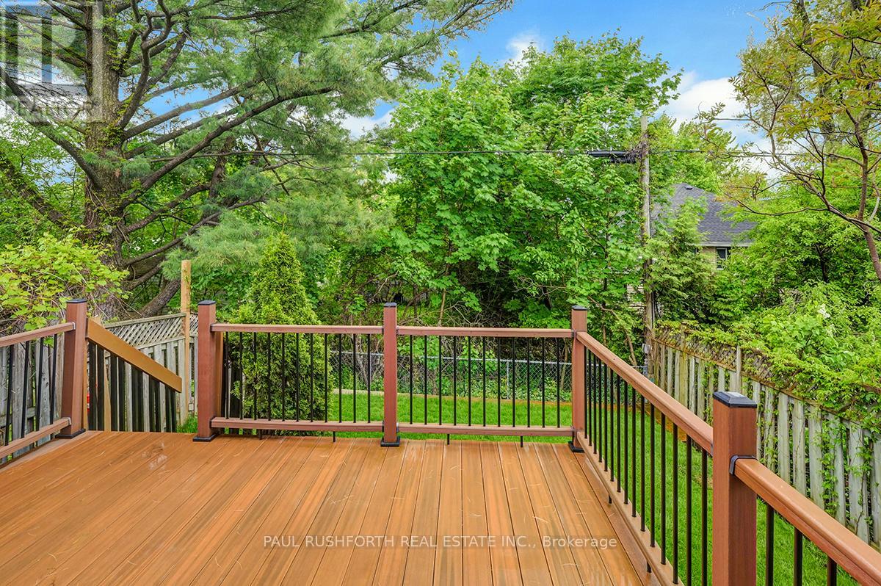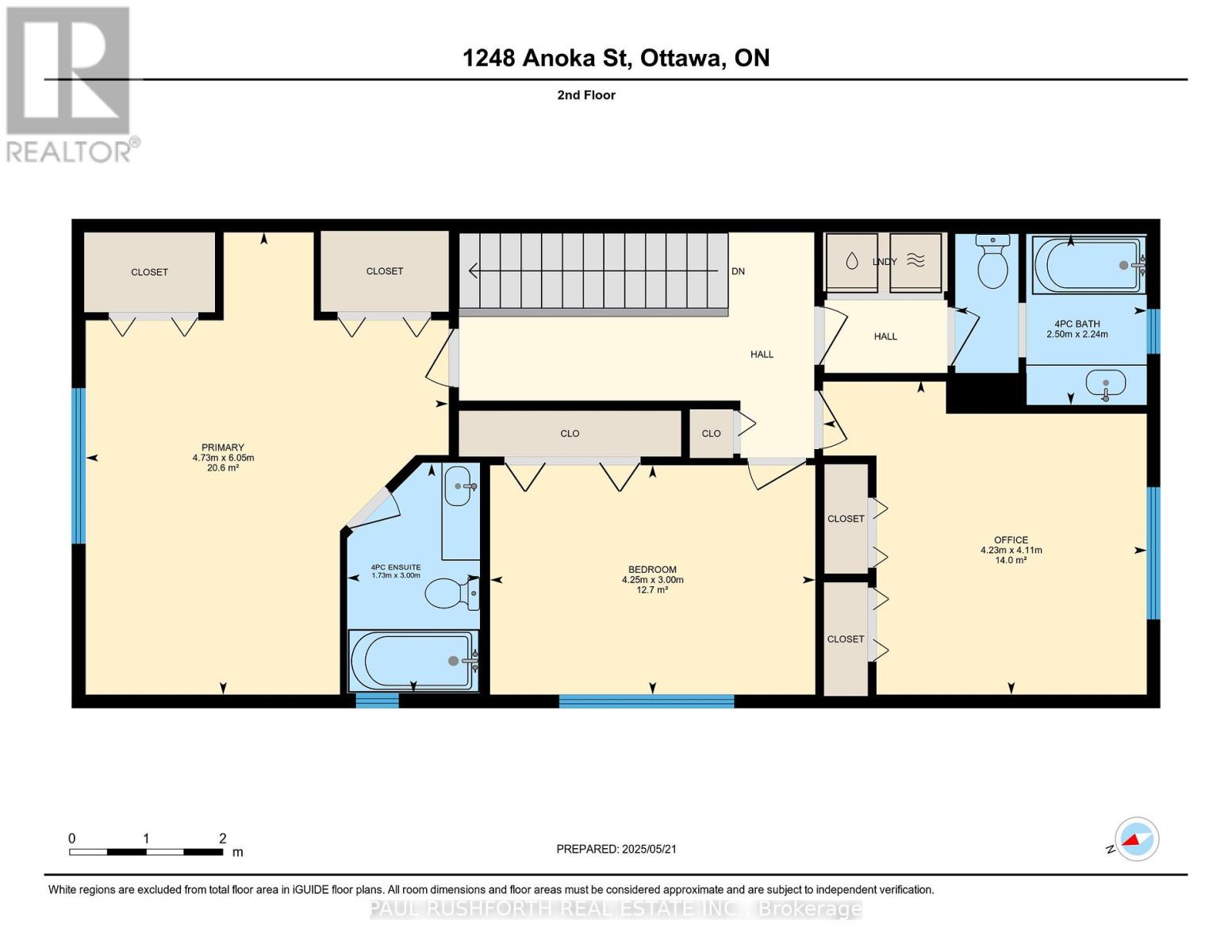3 卧室
4 浴室
1500 - 2000 sqft
壁炉
中央空调
风热取暖
$739,900
Prime location just steps to Bank Street, Alta Vista Plaza, Farm Boy, shops, transit, and more! This beautifully maintained semi-detached home was custom built by Donato Construction and offers over 2,300 sq ft of finished living space. Larger than it looks, with generous room sizes and a bright, welcoming interior. The spacious living room features a gas fireplace and opens to a large composite deck and private, south-facing yard ideal for entertaining. Enjoy a large eat-in kitchen with excellent counter space, and a formal dining room with a big side window. Upstairs, all bedrooms are generously sized, including a stunning primary suite with cathedral ceilings, Palladian window, ample closet space, and an ensuite with whirlpool tub. The finished basement offers additional living space, a full bathroom, and engineered acacia hardwood flooring. Oversized garage with additional storage room. A rare find in one of Ottawa's most convenient and walkable neighbourhoods! 24 hr irrevocable on all offers (id:44758)
房源概要
|
MLS® Number
|
X12170593 |
|
房源类型
|
民宅 |
|
社区名字
|
3801 - Ridgemont |
|
附近的便利设施
|
学校, 公共交通 |
|
社区特征
|
社区活动中心 |
|
总车位
|
3 |
|
结构
|
Deck |
详 情
|
浴室
|
4 |
|
地上卧房
|
3 |
|
总卧房
|
3 |
|
公寓设施
|
Fireplace(s) |
|
赠送家电包括
|
Water Heater, 洗碗机, 烘干机, 炉子, 洗衣机, 冰箱 |
|
地下室进展
|
已装修 |
|
地下室类型
|
N/a (finished) |
|
施工种类
|
Semi-detached |
|
空调
|
中央空调 |
|
外墙
|
砖, 乙烯基壁板 |
|
壁炉
|
有 |
|
Fireplace Total
|
1 |
|
地基类型
|
混凝土浇筑 |
|
客人卫生间(不包含洗浴)
|
1 |
|
供暖方式
|
天然气 |
|
供暖类型
|
压力热风 |
|
储存空间
|
2 |
|
内部尺寸
|
1500 - 2000 Sqft |
|
类型
|
独立屋 |
|
设备间
|
市政供水 |
车 位
土地
|
英亩数
|
无 |
|
土地便利设施
|
学校, 公共交通 |
|
污水道
|
Sanitary Sewer |
|
土地深度
|
100 Ft |
|
土地宽度
|
25 Ft |
|
不规则大小
|
25 X 100 Ft |
房 间
| 楼 层 |
类 型 |
长 度 |
宽 度 |
面 积 |
|
二楼 |
浴室 |
2.24 m |
2.5 m |
2.24 m x 2.5 m |
|
二楼 |
浴室 |
3 m |
1.73 m |
3 m x 1.73 m |
|
二楼 |
第二卧房 |
3 m |
4.25 m |
3 m x 4.25 m |
|
二楼 |
第三卧房 |
4.11 m |
4.23 m |
4.11 m x 4.23 m |
|
二楼 |
主卧 |
6.05 m |
4.73 m |
6.05 m x 4.73 m |
|
地下室 |
浴室 |
2.25 m |
2.15 m |
2.25 m x 2.15 m |
|
地下室 |
Mud Room |
2.33 m |
2.39 m |
2.33 m x 2.39 m |
|
地下室 |
娱乐,游戏房 |
5.78 m |
4.06 m |
5.78 m x 4.06 m |
|
地下室 |
设备间 |
2.01 m |
1.85 m |
2.01 m x 1.85 m |
|
一楼 |
浴室 |
1.08 m |
1.99 m |
1.08 m x 1.99 m |
|
一楼 |
Eating Area |
3.72 m |
3.18 m |
3.72 m x 3.18 m |
|
一楼 |
餐厅 |
3.71 m |
4.19 m |
3.71 m x 4.19 m |
|
一楼 |
厨房 |
3.7 m |
3.21 m |
3.7 m x 3.21 m |
|
一楼 |
客厅 |
6.1 m |
4.24 m |
6.1 m x 4.24 m |
https://www.realtor.ca/real-estate/28360692/1248-anoka-street-ottawa-3801-ridgemont


